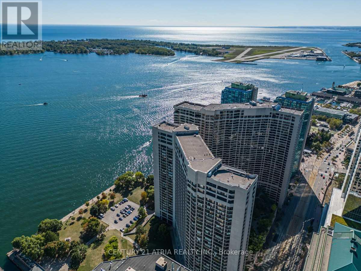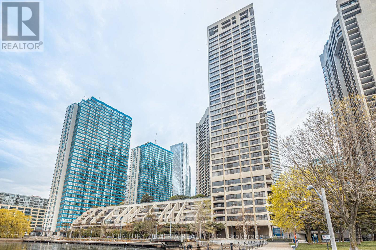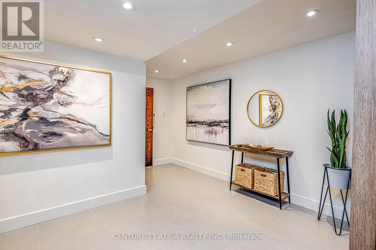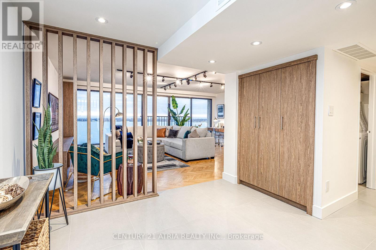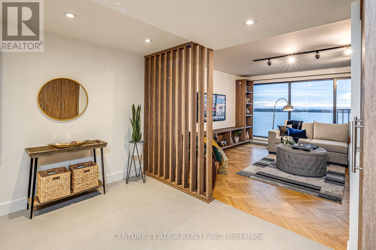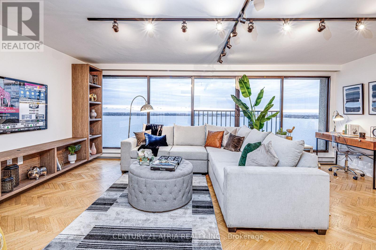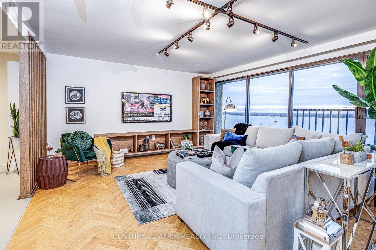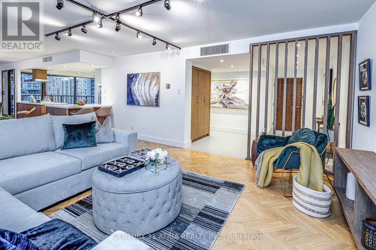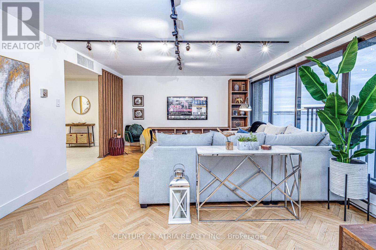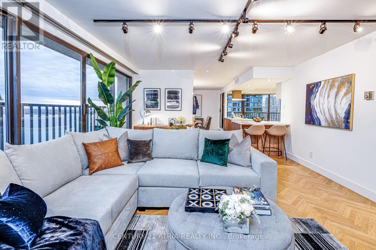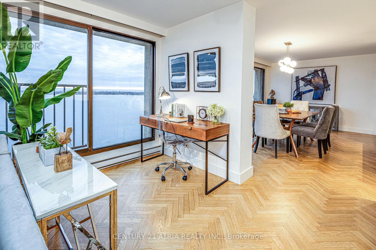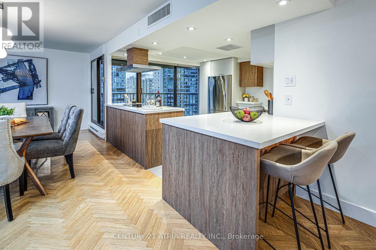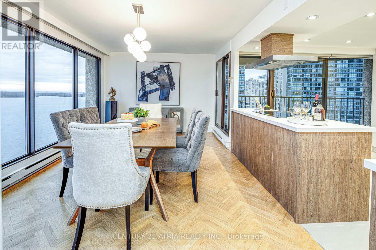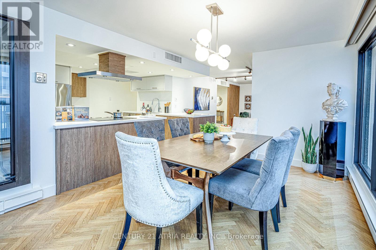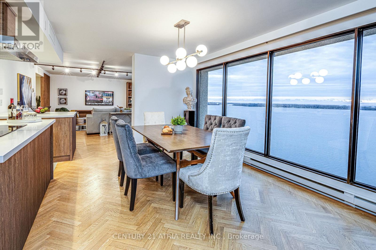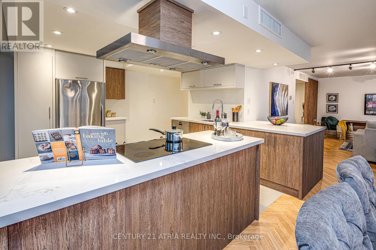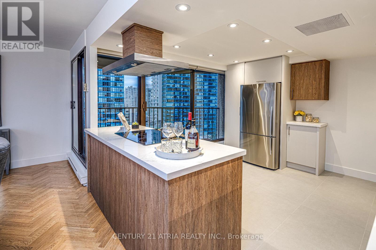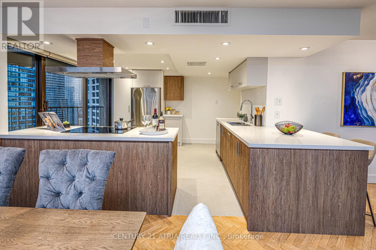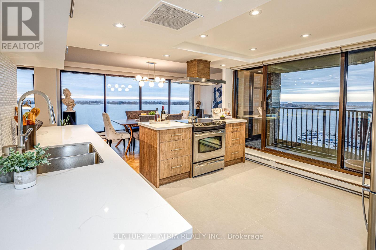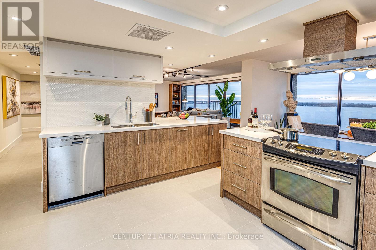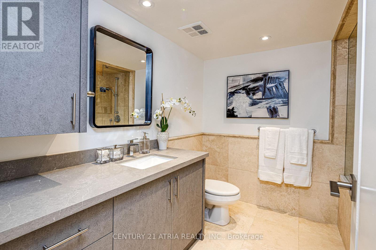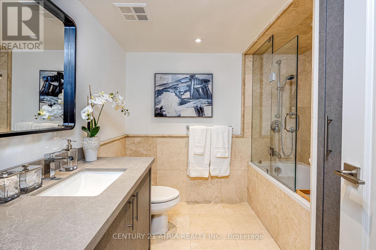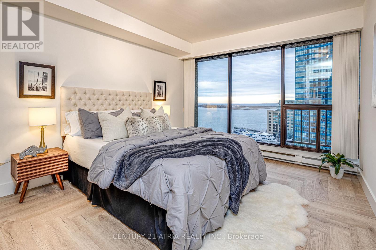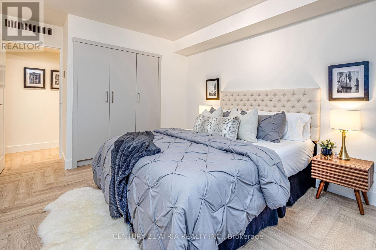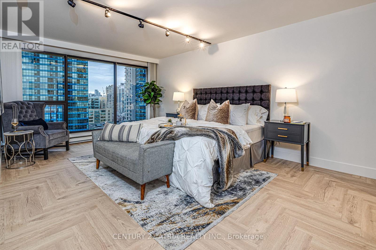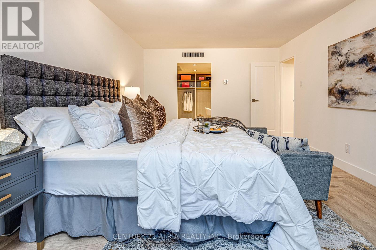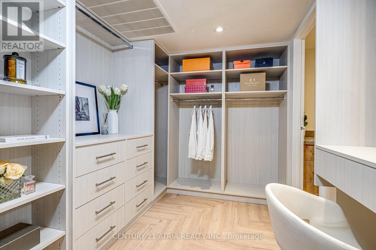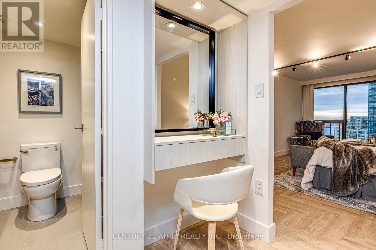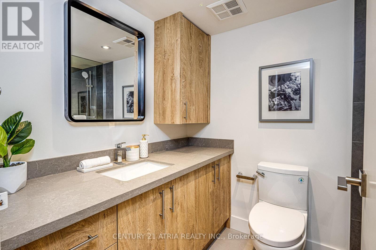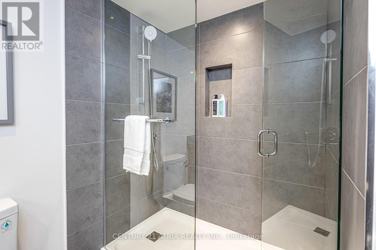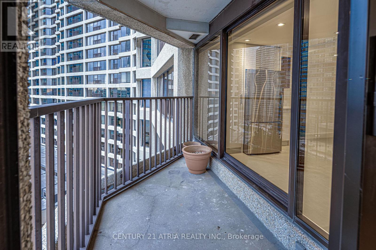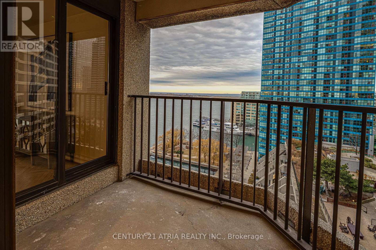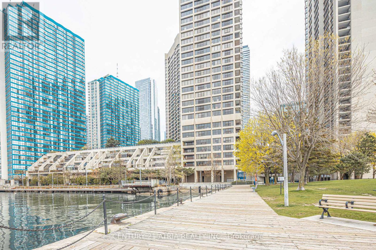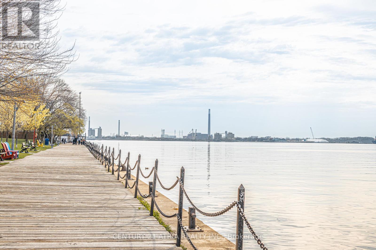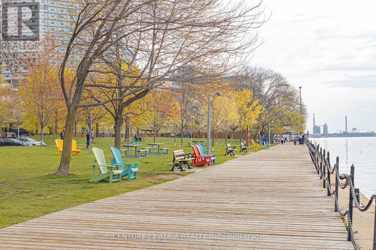1401 - 65 Harbour Square Toronto, Ontario M5J 2L4
$1,919,000Maintenance, Heat, Electricity, Water, Cable TV, Common Area Maintenance, Insurance, Parking
$1,444.15 Monthly
Maintenance, Heat, Electricity, Water, Cable TV, Common Area Maintenance, Insurance, Parking
$1,444.15 MonthlyA Must See! Luxury Waterfront Living At Its Finest!!! Stunning Lakeview!!! AbsolutelySpectacular, Fully Renovated Suite With Breathtaking Panoramic Lake Views From All Rooms!Unobstructed South Exposure Never Lived in Premium 1557 Sqft S/W Corner Unit, Very Bright,Award Winning Building, Most Desirable "01" Suite W/Balcony, High End Luxury Custom Finishes.One Of Only A Few Suites With A Walk-Out Balcony. Smooth Ceiling thru out, Large foyer w/customcloset, Open Concept Kitchen W/Lake View, Quartz countertop and SS appl. Large Living RmW/Juliet Balcony & Separate Dining Rm Open To Kitchen. primary bdrm W/3Pc Ensuite And OpenConcept Walk-In. Large 2 Bedrms + Separate Dining Rm, Spacious Rooms, Open Concept Ideal ForEntertaining. Tons Of En-Suite Storage. Steps To Grocery, Restaurants, Financial &Entertainment Districts, Scotia Arena, Billy Bishop Airport, Easy Hwy Access. Five StarAmenities. Private Shuttle Bus. All Electrical Blinds! **EXTRAS** Maint Fee Incl Cable/Internet& All Utilities! Tremendous Value. Upscale Award Winning Hotel-Style Bldg. IncredibleAmenities! Indoor Pool, Gym, Squash, Licensed Lounge,Shuttle Service For Residents ThroughoutThe Core, Visitors Prkg & More (id:35762)
Property Details
| MLS® Number | C12176192 |
| Property Type | Single Family |
| Community Name | Waterfront Communities C1 |
| AmenitiesNearBy | Beach, Marina, Park, Public Transit |
| CommunityFeatures | Pets Not Allowed |
| Features | Balcony, Carpet Free, In Suite Laundry |
| ParkingSpaceTotal | 1 |
| PoolType | Indoor Pool |
| Structure | Squash & Raquet Court |
| ViewType | View, Lake View |
Building
| BathroomTotal | 2 |
| BedroomsAboveGround | 2 |
| BedroomsTotal | 2 |
| Amenities | Car Wash, Security/concierge, Exercise Centre, Party Room, Separate Heating Controls, Storage - Locker |
| Appliances | Blinds, Cooktop, Dishwasher, Dryer, Humidifier, Microwave, Oven, Hood Fan, Washer, Refrigerator |
| CoolingType | Central Air Conditioning |
| ExteriorFinish | Concrete |
| FlooringType | Tile, Hardwood |
| HeatingFuel | Electric |
| HeatingType | Baseboard Heaters |
| SizeInterior | 1400 - 1599 Sqft |
| Type | Apartment |
Parking
| Underground | |
| Garage |
Land
| Acreage | No |
| LandAmenities | Beach, Marina, Park, Public Transit |
Rooms
| Level | Type | Length | Width | Dimensions |
|---|---|---|---|---|
| Flat | Foyer | 1.62 m | 3.36 m | 1.62 m x 3.36 m |
| Flat | Living Room | 6.2 m | 4.35 m | 6.2 m x 4.35 m |
| Flat | Dining Room | 5.23 m | 3.33 m | 5.23 m x 3.33 m |
| Flat | Kitchen | 3.83 m | 3.62 m | 3.83 m x 3.62 m |
| Flat | Primary Bedroom | 5.63 m | 3.72 m | 5.63 m x 3.72 m |
| Flat | Bedroom 2 | 4.56 m | 3.31 m | 4.56 m x 3.31 m |
| Flat | Laundry Room | 2.6 m | 1.5 m | 2.6 m x 1.5 m |
Interested?
Contact us for more information
Cansin Cetinkaya
Salesperson
C200-1550 Sixteenth Ave Bldg C South
Richmond Hill, Ontario L4B 3K9

