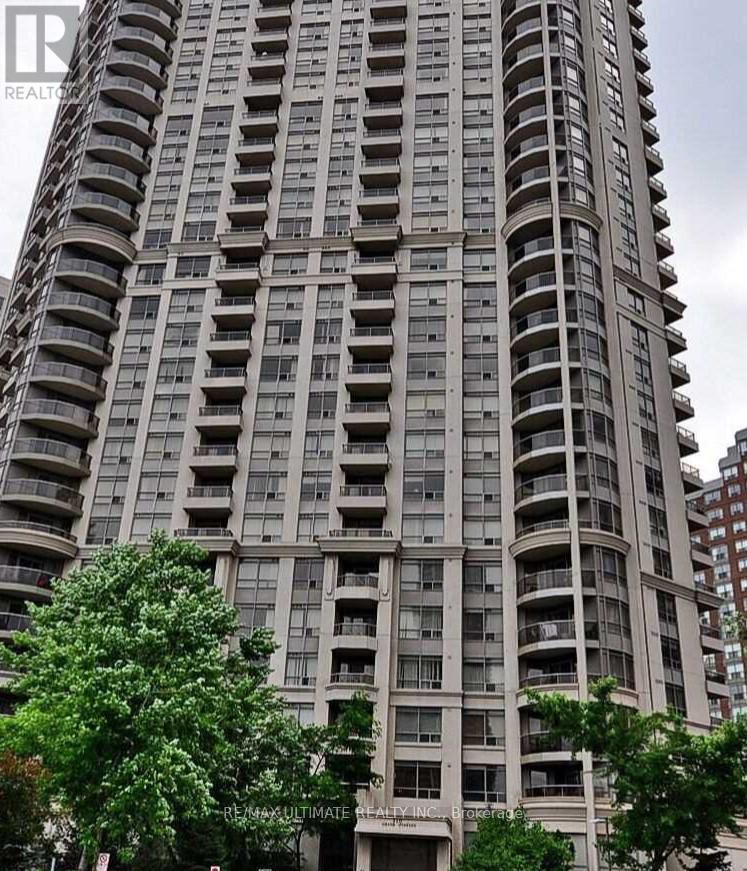1401 - 310 Burnhamthorpe Road Mississauga, Ontario L5B 4P9
$3,000 Monthly
Perfect Location! Tridel-Built In The Grand Ovation Complex, Right In The Heart Of Downtown Mississauga. This Open-Concept Unit Has 2 Spacious Bedrooms Plus Den, 2 Full Bathrooms, A Kitchen With Plenty Of Cabinet Space. A Private Balcony, En-suite Laundry, And Parking. Split-Bedroom Layout And Laminate Flooring Throughout. The Primary Bedroom Comes With A Walk-In Closet And Its Own En-suite. The Second Bedroom Is Great For A Guest Or Kids Room. Right Across From Square One! Steps To Shopping, The Main Bus Terminal, GO Transit, Living Arts Centre, City Hall, Celebration Square, And Close To Cooksville Station. Enjoy Easy Access To Highways 403/410/401, Plus Quick Commutes To Pearson Airport, Downtown Toronto, And Rogers Centre. Building Amenities Include 24-Hour Concierge, Indoor Pool, Sauna, Theatre Room, Gym, And Party Room. Plus, Youve Got Daycare, Library, Schools, And The YMCA Nearby. Relax At Kariya Park And Mississauga Valley Park. The Perfect Spot To Call Home. (id:35762)
Property Details
| MLS® Number | W12047167 |
| Property Type | Single Family |
| Community Name | City Centre |
| AmenitiesNearBy | Park, Public Transit |
| CommunityFeatures | Pet Restrictions |
| Features | Balcony |
| ParkingSpaceTotal | 1 |
Building
| BathroomTotal | 2 |
| BedroomsAboveGround | 2 |
| BedroomsBelowGround | 1 |
| BedroomsTotal | 3 |
| Age | 11 To 15 Years |
| Amenities | Security/concierge, Exercise Centre, Recreation Centre, Sauna, Storage - Locker |
| Appliances | Range, Sauna |
| CoolingType | Central Air Conditioning |
| ExteriorFinish | Stucco |
| FlooringType | Laminate |
| HeatingFuel | Natural Gas |
| HeatingType | Forced Air |
| SizeInterior | 800 - 899 Sqft |
| Type | Apartment |
Parking
| Underground | |
| Garage |
Land
| Acreage | No |
| LandAmenities | Park, Public Transit |
Rooms
| Level | Type | Length | Width | Dimensions |
|---|---|---|---|---|
| Main Level | Living Room | 5.52 m | 3.99 m | 5.52 m x 3.99 m |
| Main Level | Dining Room | 5.52 m | 3.99 m | 5.52 m x 3.99 m |
| Main Level | Kitchen | 2.5 m | 2.44 m | 2.5 m x 2.44 m |
| Main Level | Primary Bedroom | 3.47 m | 3.08 m | 3.47 m x 3.08 m |
| Main Level | Bedroom | 3.57 m | 2.77 m | 3.57 m x 2.77 m |
| Main Level | Den | 2.04 m | 1.95 m | 2.04 m x 1.95 m |
Interested?
Contact us for more information
Mahmoud Abuelhija
Salesperson
836 Dundas St West
Toronto, Ontario M6J 1V5



















