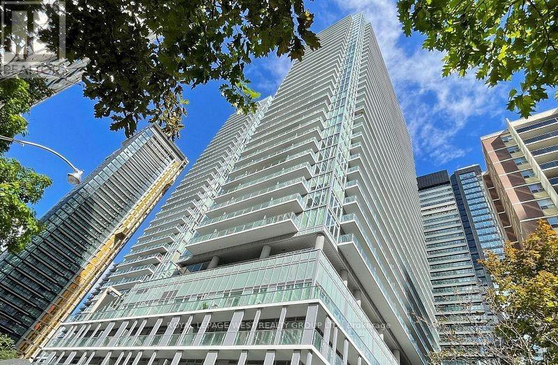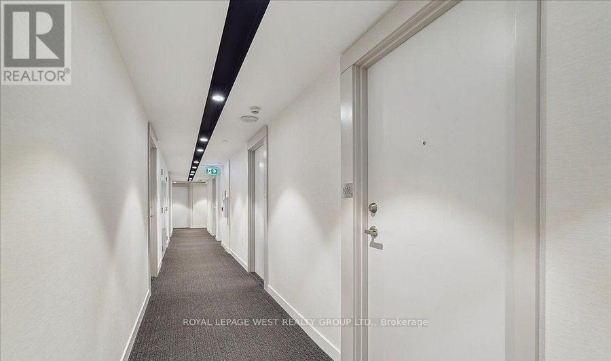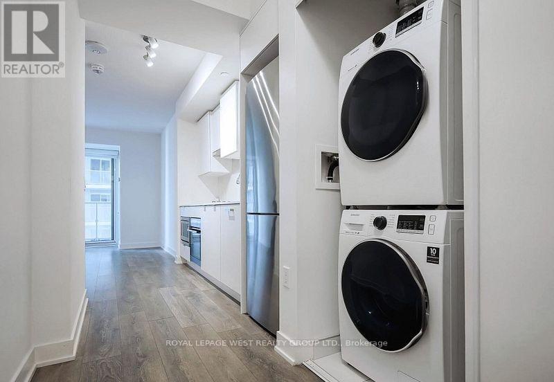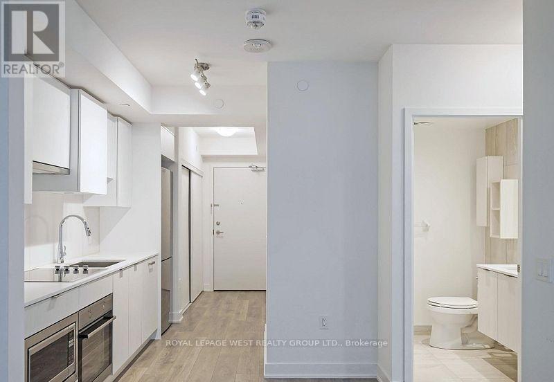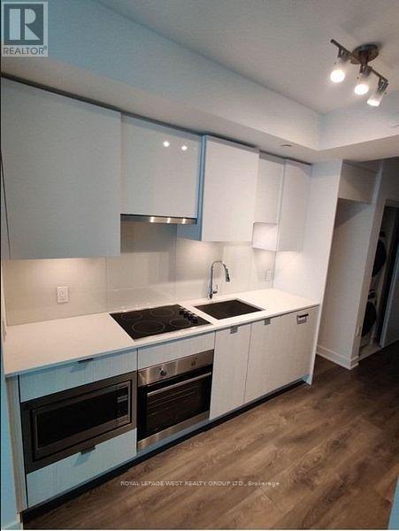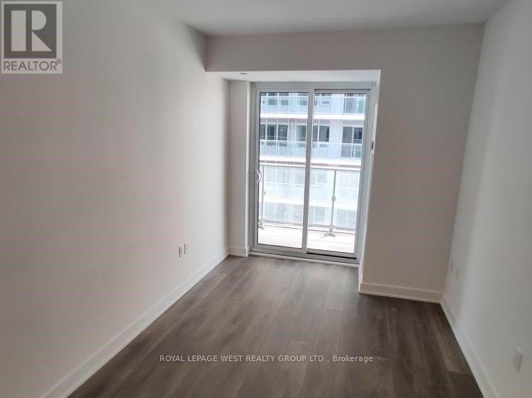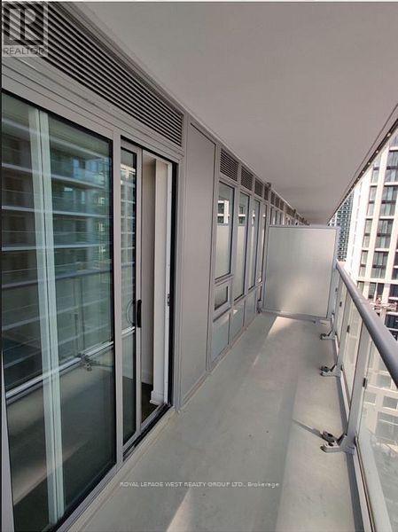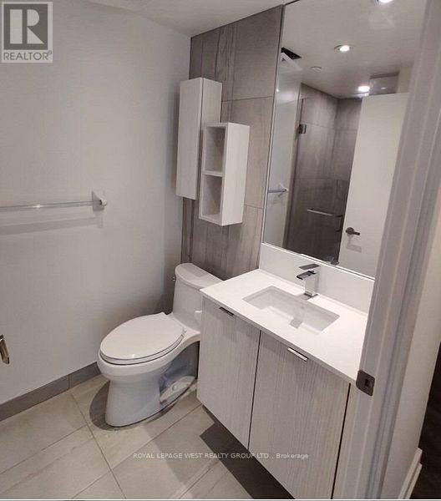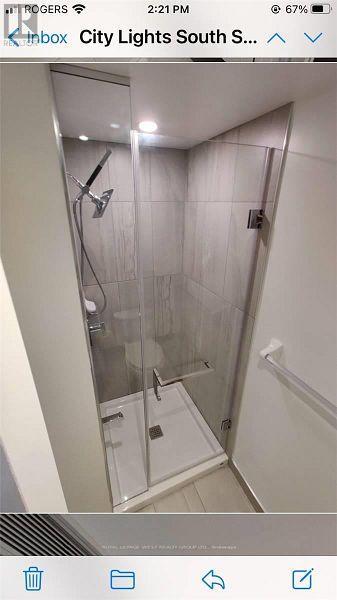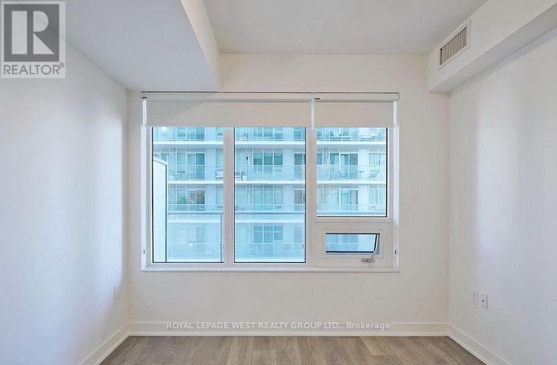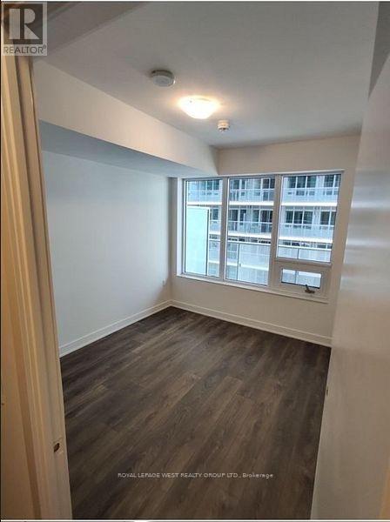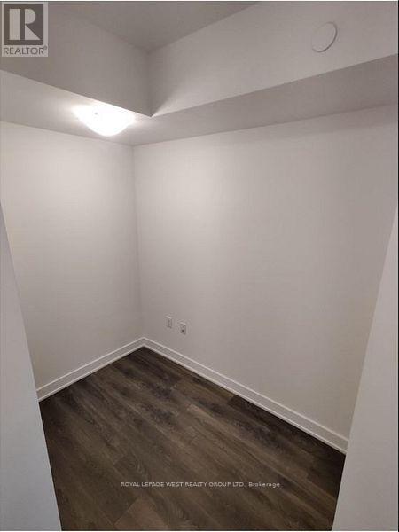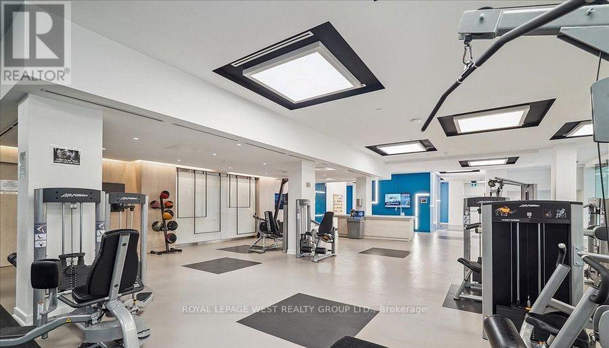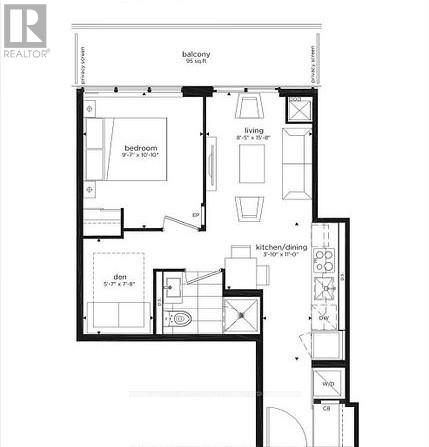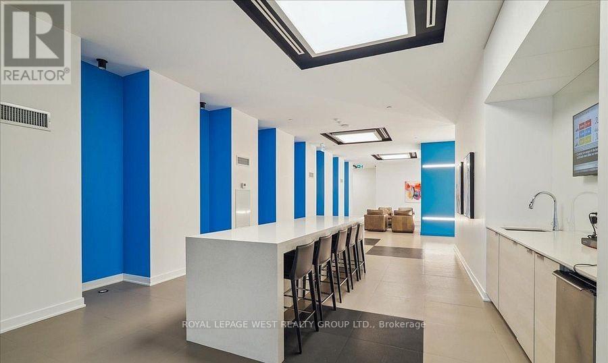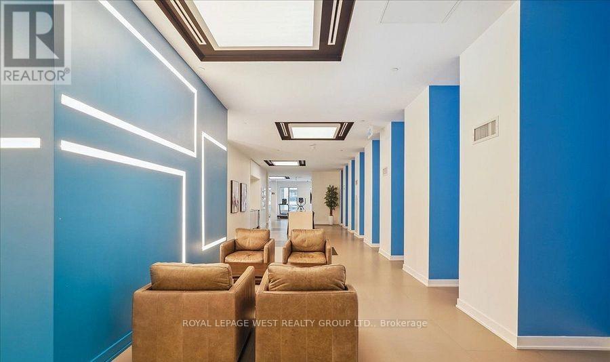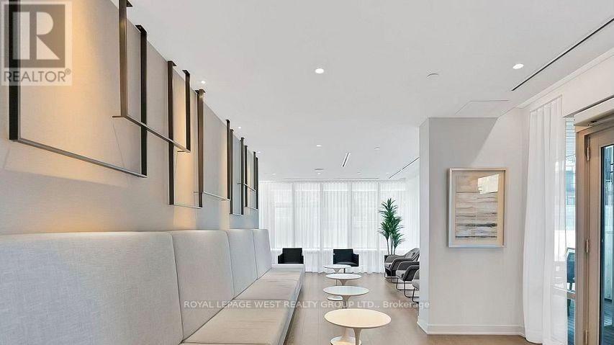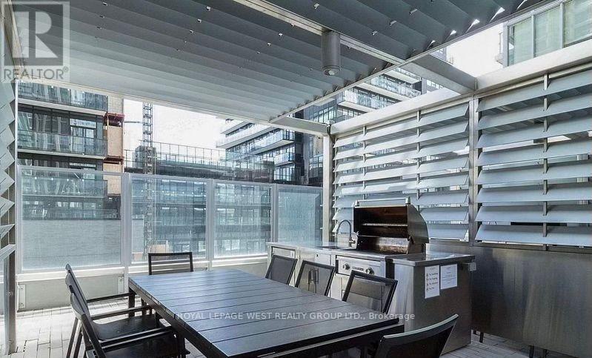1401 - 195 Redpath Avenue Toronto, Ontario M4P 0E4
$2,300 Monthly
Welcome To Citylights South Tower! Enjoy convenient living in the heart of Yonge & Eglinton in this One Bedroom plus Den Suite! Spacious & Bright with an Intelligent & Functional Layout. Complete with in-suite laundry, 100 square foot balcony over looking the pool and a modern kitchen. Window coverings included. Safe and secure living with 24 hour concierge and visitor parking available. Above average Property management by Del PM offering frequent community events making this building a wonderful and pleasant building community. * Includes Internet and locker for storage! Take advantage of the incredible amenities at the Broadway Club offering an array of lifestyle & entertainment choices, including two swimming pools, a private amphitheatre and outdoor theatre! party room with a chef's kitchen, a fully-equipped fitness centre, basketball court and so much more! You will be steps away from the subway, grocery stores, restaurants, cafes, Cineplex, schools, and lively nightlife. The LRT is schedule to open this Fall! A brand new dishwasher will be installed and the suite will be freshly painted throughout! Don't miss out on this opportunity to live in one of the City's most sought-after locations. (id:35762)
Property Details
| MLS® Number | C12187560 |
| Property Type | Single Family |
| Community Name | Mount Pleasant West |
| CommunityFeatures | Pet Restrictions |
| Features | Balcony, Level, Carpet Free, In Suite Laundry, Guest Suite |
| ViewType | City View |
Building
| BathroomTotal | 1 |
| BedroomsAboveGround | 1 |
| BedroomsBelowGround | 1 |
| BedroomsTotal | 2 |
| Age | 0 To 5 Years |
| Amenities | Security/concierge, Exercise Centre, Party Room, Visitor Parking, Storage - Locker |
| CoolingType | Central Air Conditioning |
| ExteriorFinish | Concrete, Steel |
| FireProtection | Controlled Entry |
| FlooringType | Laminate |
| FoundationType | Poured Concrete |
| HeatingFuel | Natural Gas |
| HeatingType | Forced Air |
| SizeInterior | 500 - 599 Sqft |
| Type | Apartment |
Parking
| Underground | |
| No Garage |
Land
| Acreage | No |
Rooms
| Level | Type | Length | Width | Dimensions |
|---|---|---|---|---|
| Main Level | Living Room | 2.59 m | 4.72 m | 2.59 m x 4.72 m |
| Main Level | Dining Room | 2.59 m | 4.72 m | 2.59 m x 4.72 m |
| Main Level | Kitchen | 1.2 m | 3.35 m | 1.2 m x 3.35 m |
| Main Level | Primary Bedroom | 2.82 m | 3.34 m | 2.82 m x 3.34 m |
| Main Level | Den | 1.68 m | 2.31 m | 1.68 m x 2.31 m |
Interested?
Contact us for more information
Suzana Davies
Salesperson
5040 Dundas Street West
Toronto, Ontario M9A 1B8

