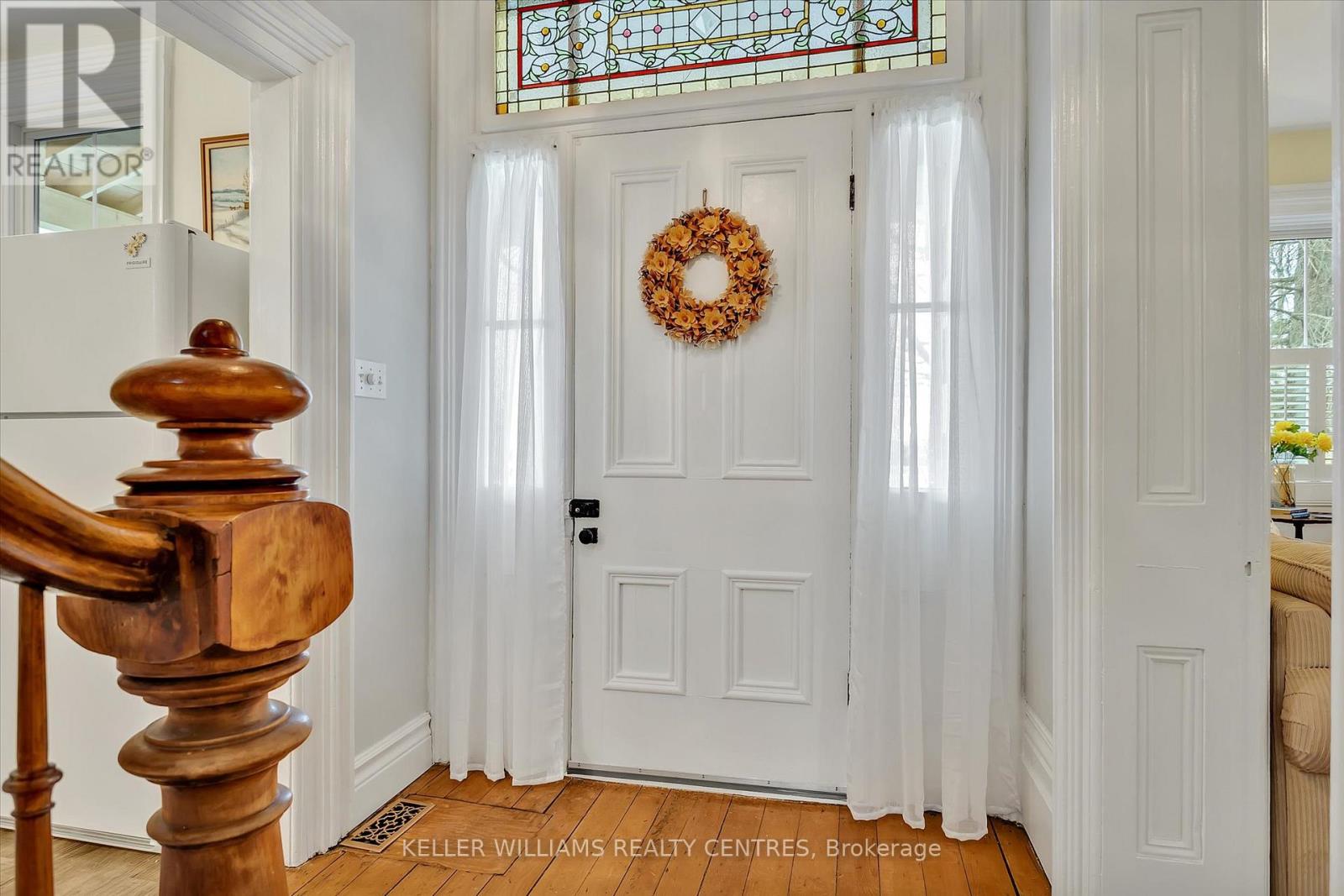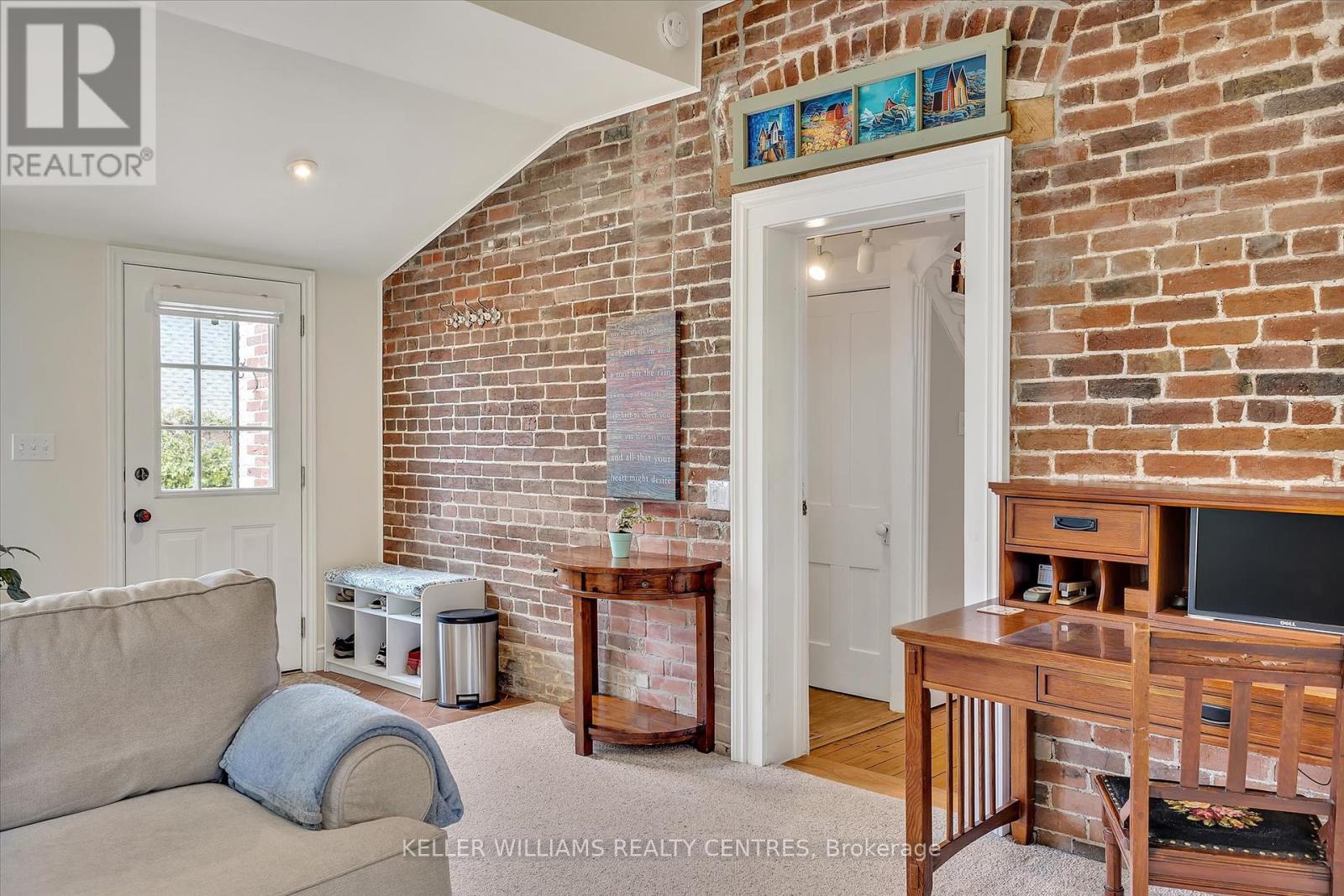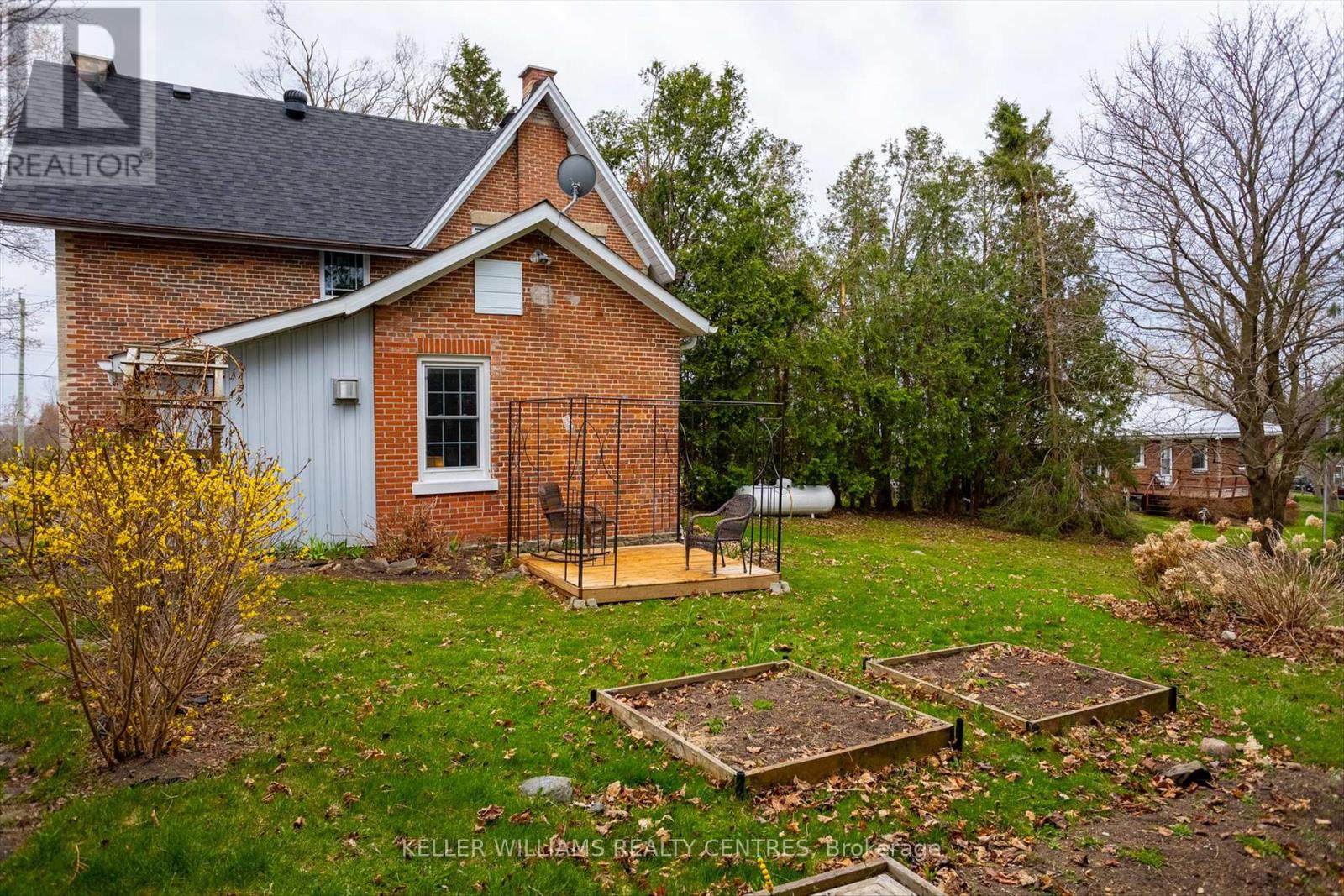140 King Street Kawartha Lakes, Ontario K0M 2T0
$759,000
Wonderfully maintained and renovated century home located in the picturesque village of Woodville. This charming property boasts mature trees, meticulous landscaped gardens, and a serene country atmosphere on its expansive 111.08' x 165' lot. Upon entering, you are greeted by a bright and cheerful interior that has been updated and tastefully adorned. The stately living and dining room features 10-foor high ceilings, while the specious family room offers a view of the backyard and a cozy propane fireplace for those chilly evenings. Original wide plank pine flooring can be found in many rooms throughout the home along with thick wood casing around doors and windows. Numerous updates have been made to the property, including fresh paint, newer shingles, breaker panel, propane furnace, added attic insulation, renovated bathroom, gazebo, and more... A long driveway leads to a newer, generously sized 24' x 24' detached double garage. This property offers a perfect blend of historic charm and modern convenience, making it an ideal place to call home. (id:35762)
Property Details
| MLS® Number | X12119959 |
| Property Type | Single Family |
| Community Name | Woodville |
| AmenitiesNearBy | Park, Place Of Worship, Schools |
| CommunityFeatures | Community Centre |
| Features | Level Lot, Dry, Level, Sump Pump |
| ParkingSpaceTotal | 10 |
| Structure | Deck, Porch |
Building
| BathroomTotal | 2 |
| BedroomsAboveGround | 3 |
| BedroomsTotal | 3 |
| Age | 100+ Years |
| Amenities | Fireplace(s) |
| Appliances | Garage Door Opener Remote(s), Water Heater, Water Softener, Dryer, Garage Door Opener, Stove, Washer, Window Coverings, Refrigerator |
| BasementDevelopment | Unfinished |
| BasementType | Partial (unfinished) |
| ConstructionStatus | Insulation Upgraded |
| ConstructionStyleAttachment | Detached |
| ExteriorFinish | Vinyl Siding, Brick |
| FireProtection | Smoke Detectors |
| FireplacePresent | Yes |
| FireplaceTotal | 1 |
| FlooringType | Wood, Laminate, Carpeted |
| FoundationType | Stone |
| HalfBathTotal | 1 |
| HeatingFuel | Propane |
| HeatingType | Forced Air |
| StoriesTotal | 2 |
| SizeInterior | 1500 - 2000 Sqft |
| Type | House |
| UtilityWater | Municipal Water |
Parking
| Detached Garage | |
| Garage |
Land
| Acreage | No |
| LandAmenities | Park, Place Of Worship, Schools |
| LandscapeFeatures | Landscaped |
| Sewer | Septic System |
| SizeDepth | 165 Ft |
| SizeFrontage | 111 Ft ,1 In |
| SizeIrregular | 111.1 X 165 Ft |
| SizeTotalText | 111.1 X 165 Ft|under 1/2 Acre |
Rooms
| Level | Type | Length | Width | Dimensions |
|---|---|---|---|---|
| Second Level | Primary Bedroom | 4.08 m | 3.89 m | 4.08 m x 3.89 m |
| Second Level | Bedroom | 4.1 m | 3.35 m | 4.1 m x 3.35 m |
| Second Level | Bedroom | 3.16 m | 2.99 m | 3.16 m x 2.99 m |
| Main Level | Living Room | 4.89 m | 4.03 m | 4.89 m x 4.03 m |
| Main Level | Dining Room | 4.06 m | 3.39 m | 4.06 m x 3.39 m |
| Main Level | Kitchen | 5.3 m | 3.11 m | 5.3 m x 3.11 m |
| Main Level | Family Room | 6.03 m | 2 m | 6.03 m x 2 m |
Utilities
| Cable | Available |
https://www.realtor.ca/real-estate/28250922/140-king-street-kawartha-lakes-woodville-woodville
Interested?
Contact us for more information
Stephen M. Peroff
Salesperson
449 The Queensway S.
Keswick, Ontario L4P 2C9
Kent Melville Atkins
Salesperson
449 The Queensway S.
Keswick, Ontario L4P 2C9




















































