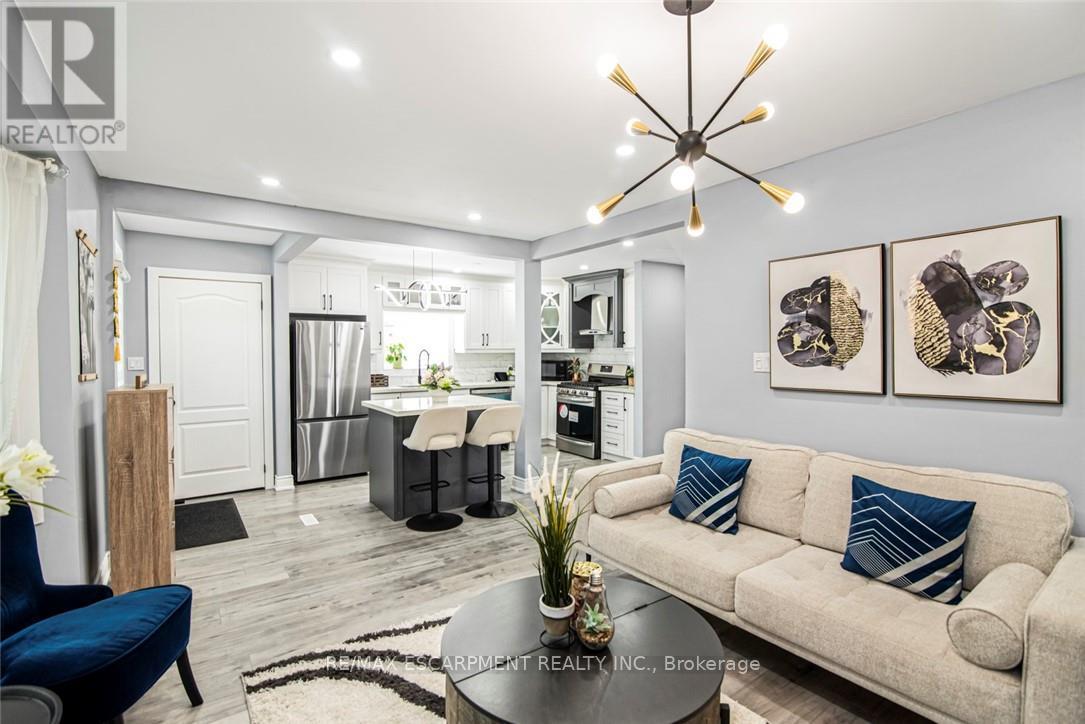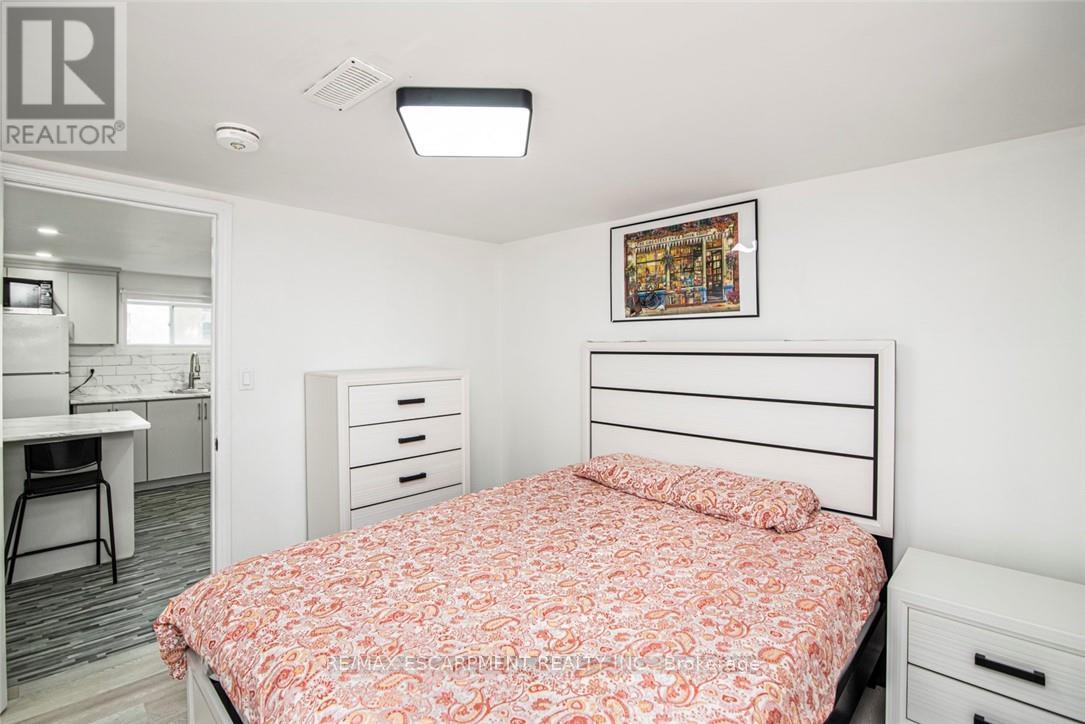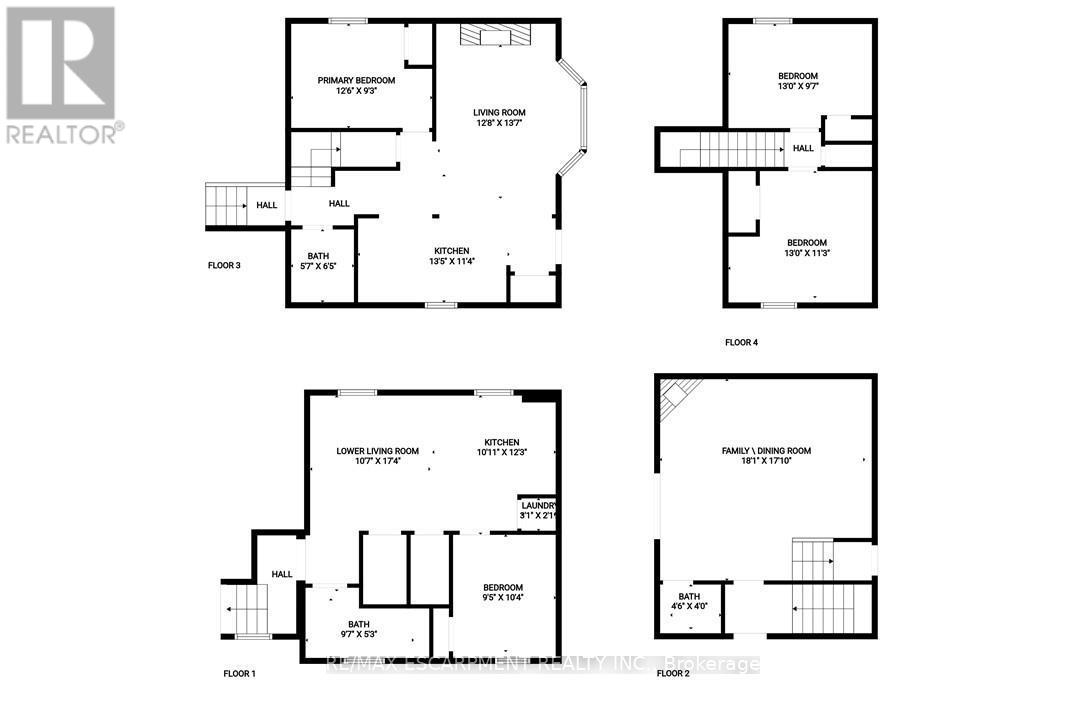140 East 35th Street Hamilton, Ontario L8V 3Y2
$835,000
Beautifully Renovated Family Home with In-Law Suite | Prime Location Near Concession Street Welcome to this spacious, fully renovated home offering modern comfort and versatile living across three beautifully finished levels. Perfectly situated in a quiet, family-friendly neighborhood near vibrant Concession Street, this property is ideal for multi-generational families or savvy investors. Key Features: Fully Renovated in 2022 Including new flooring, upgraded kitchens, and more! 2nd Living Rooms with stylish modern accent walls, Oversized Family Room with a classic wooden fireplace, Main Level Living Room features a sleek electric fireplace, Upgraded Main Kitchen with custom cabinetry, quartz countertops, and brand-new stainless steel appliances, Two Laundry Areas One in the main home and another in the separate-entry in-law suite Walking distance to school, plaza, minutes from hospital, College, and highway (id:35762)
Property Details
| MLS® Number | X12321987 |
| Property Type | Single Family |
| Neigbourhood | Raleigh |
| Community Name | Raleigh |
| EquipmentType | Water Heater |
| Features | Carpet Free, In-law Suite |
| ParkingSpaceTotal | 3 |
| RentalEquipmentType | Water Heater |
Building
| BathroomTotal | 3 |
| BedroomsAboveGround | 4 |
| BedroomsTotal | 4 |
| Age | 51 To 99 Years |
| Appliances | Dryer, Two Stoves, Washer, Two Refrigerators |
| BasementFeatures | Apartment In Basement, Separate Entrance |
| BasementType | N/a |
| ConstructionStyleAttachment | Detached |
| CoolingType | Central Air Conditioning |
| ExteriorFinish | Aluminum Siding, Vinyl Siding |
| FireplacePresent | Yes |
| FoundationType | Block |
| HalfBathTotal | 1 |
| HeatingFuel | Natural Gas |
| HeatingType | Forced Air |
| StoriesTotal | 2 |
| SizeInterior | 1100 - 1500 Sqft |
| Type | House |
| UtilityWater | Municipal Water |
Parking
| No Garage |
Land
| Acreage | No |
| Sewer | Sanitary Sewer |
| SizeDepth | 105 Ft |
| SizeFrontage | 40 Ft |
| SizeIrregular | 40 X 105 Ft |
| SizeTotalText | 40 X 105 Ft|under 1/2 Acre |
| ZoningDescription | C |
Rooms
| Level | Type | Length | Width | Dimensions |
|---|---|---|---|---|
| Basement | Living Room | 3.2 m | 3.71 m | 3.2 m x 3.71 m |
| Basement | Laundry Room | Measurements not available | ||
| Basement | Bathroom | Measurements not available | ||
| Basement | Bedroom | 3.12 m | 2.9 m | 3.12 m x 2.9 m |
| Basement | Bathroom | Measurements not available | ||
| Lower Level | Family Room | 5.38 m | 5.49 m | 5.38 m x 5.49 m |
| Main Level | Bedroom | 3.35 m | 3.96 m | 3.35 m x 3.96 m |
| Main Level | Bedroom | 2.74 m | 3.96 m | 2.74 m x 3.96 m |
| Main Level | Living Room | 4.37 m | 3.78 m | 4.37 m x 3.78 m |
| Main Level | Kitchen | 5.33 m | 2.24 m | 5.33 m x 2.24 m |
| Main Level | Bathroom | Measurements not available | ||
| Main Level | Bedroom | 2.74 m | 3.66 m | 2.74 m x 3.66 m |
| Main Level | Laundry Room | Measurements not available |
https://www.realtor.ca/real-estate/28684498/140-east-35th-street-hamilton-raleigh-raleigh
Interested?
Contact us for more information
Rubel Ibna Shaikh
Salesperson
1595 Upper James St #2a
Hamilton, Ontario L9B 0H7










































