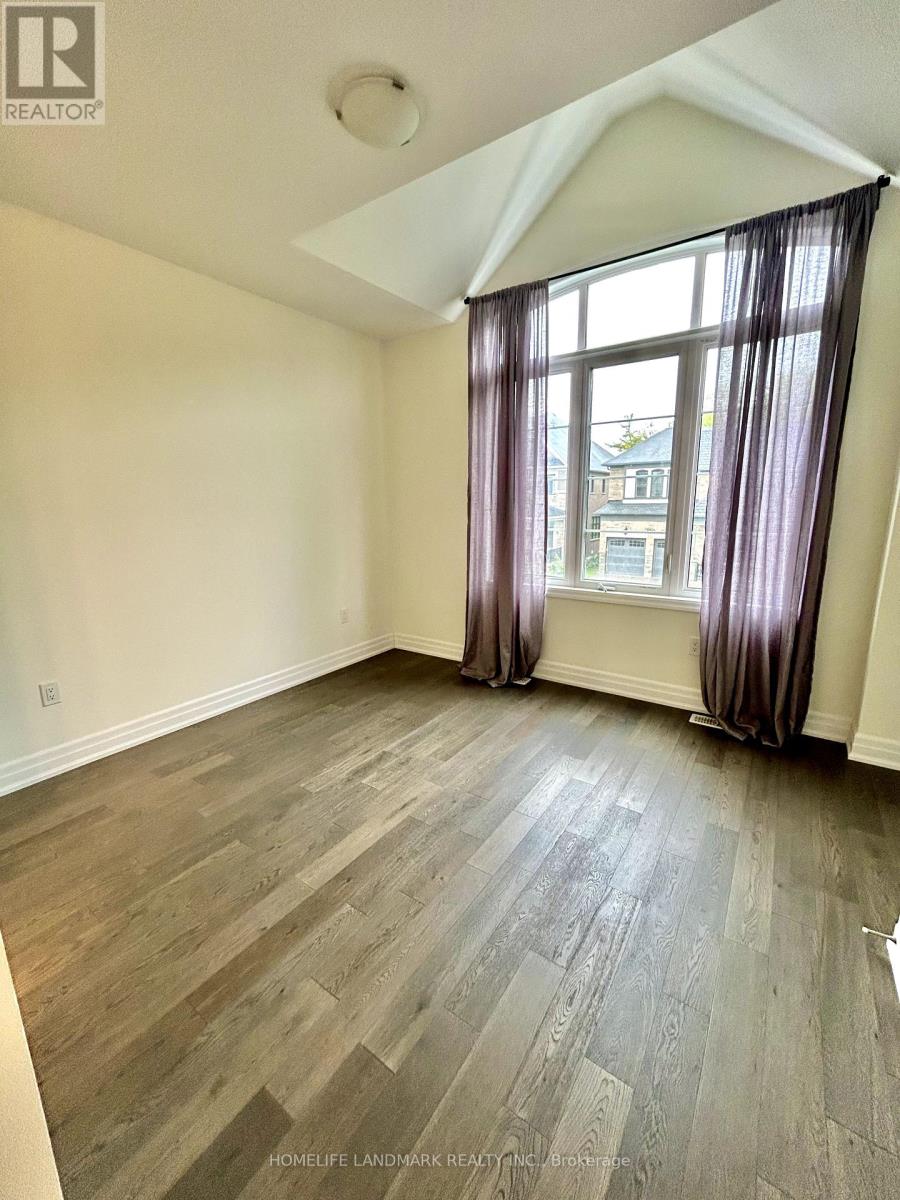245 West Beaver Creek Rd #9B
(289)317-1288
140 Bowbeer Road Oakville, Ontario L6H 0Y6
4 Bedroom
4 Bathroom
2500 - 3000 sqft
Fireplace
Central Air Conditioning
Forced Air
$5,000 Monthly
Double Garage Home with 4 Bedrooms and great layout! Hardwood Flooring Throughout the Home with High Ceiling! Executive Kitchen with High-End Stainless Steel Appliances and Functional Cabinets! Easy Access to Highway (403, 407 & QEW) and Public Transit/Go Station. Steps Away From the Trails, Community Parks, Schools, Grocery Store, etc. (id:35762)
Property Details
| MLS® Number | W12169729 |
| Property Type | Single Family |
| Community Name | 1040 - OA Rural Oakville |
| ParkingSpaceTotal | 4 |
Building
| BathroomTotal | 4 |
| BedroomsAboveGround | 4 |
| BedroomsTotal | 4 |
| BasementDevelopment | Unfinished |
| BasementType | N/a (unfinished) |
| ConstructionStyleAttachment | Detached |
| CoolingType | Central Air Conditioning |
| ExteriorFinish | Brick |
| FireplacePresent | Yes |
| FoundationType | Concrete |
| HalfBathTotal | 1 |
| HeatingFuel | Natural Gas |
| HeatingType | Forced Air |
| StoriesTotal | 2 |
| SizeInterior | 2500 - 3000 Sqft |
| Type | House |
| UtilityWater | Municipal Water |
Parking
| Garage |
Land
| Acreage | No |
| Sewer | Sanitary Sewer |
Rooms
| Level | Type | Length | Width | Dimensions |
|---|---|---|---|---|
| Second Level | Primary Bedroom | 5 m | 4 m | 5 m x 4 m |
| Second Level | Bedroom 2 | 3.8 m | 3.3 m | 3.8 m x 3.3 m |
| Second Level | Bedroom 3 | 4.4 m | 3.8 m | 4.4 m x 3.8 m |
| Second Level | Bedroom 4 | 3.6 m | 3.3 m | 3.6 m x 3.3 m |
| Ground Level | Kitchen | 5 m | 7 m | 5 m x 7 m |
| Ground Level | Great Room | 5 m | 4 m | 5 m x 4 m |
| Ground Level | Dining Room | 5 m | 3.9 m | 5 m x 3.9 m |
Interested?
Contact us for more information
Terence Song
Salesperson
Homelife Landmark Realty Inc.
7240 Woodbine Ave Unit 103
Markham, Ontario L3R 1A4
7240 Woodbine Ave Unit 103
Markham, Ontario L3R 1A4



















