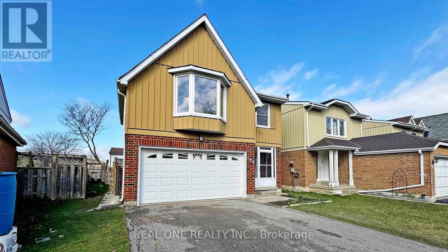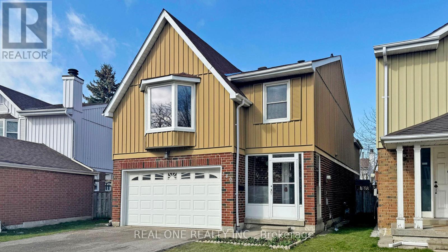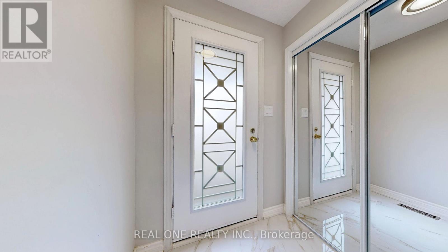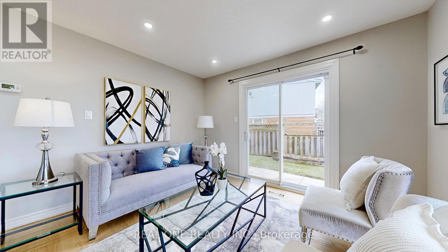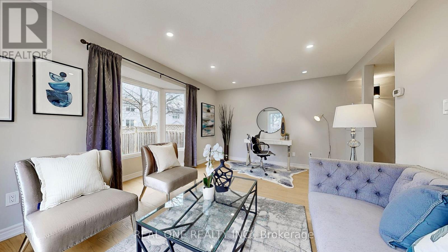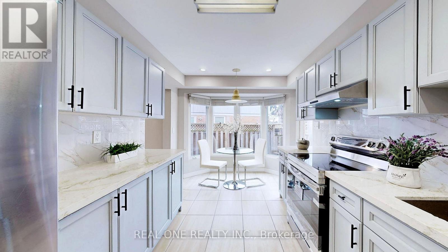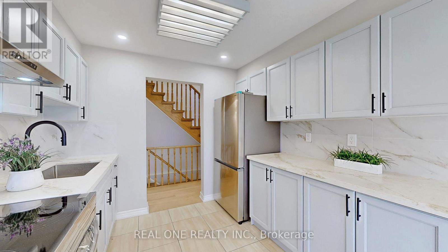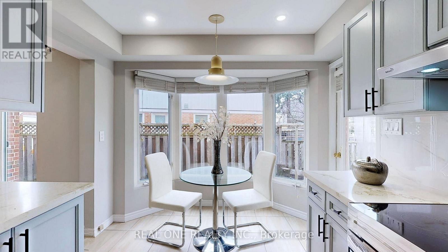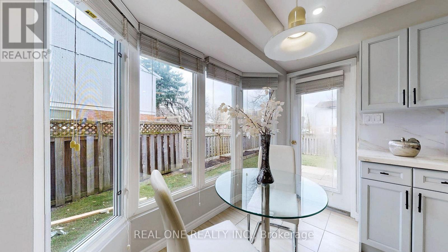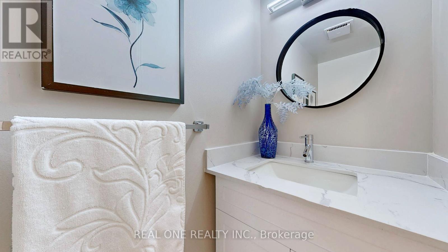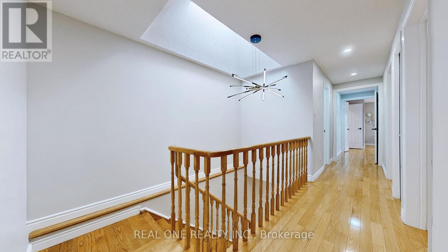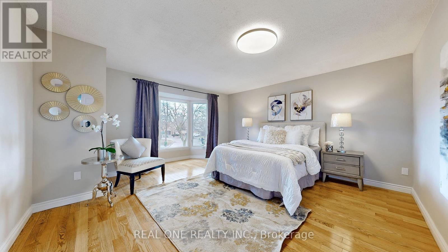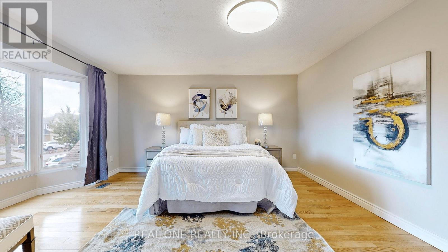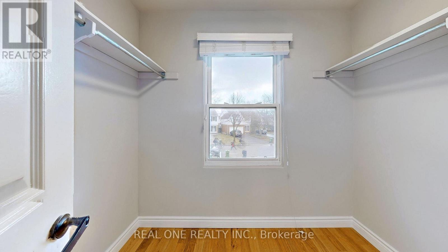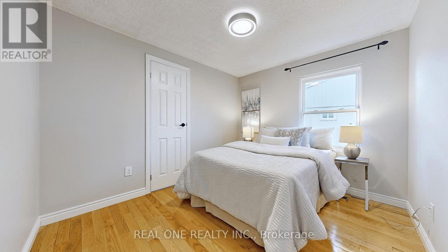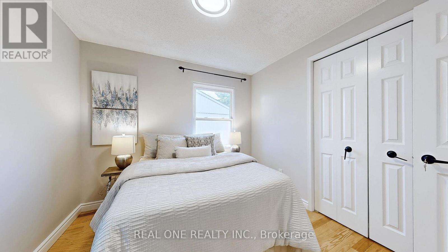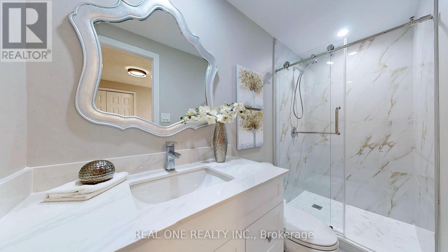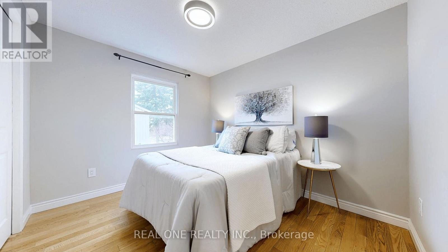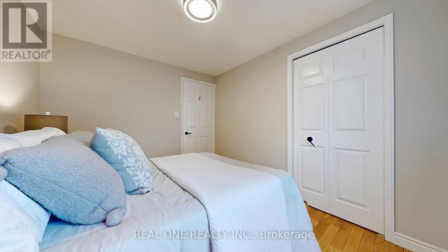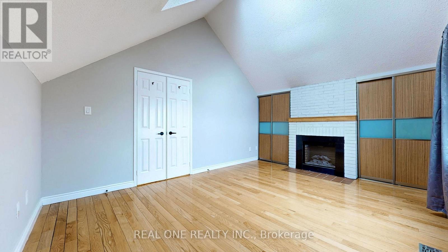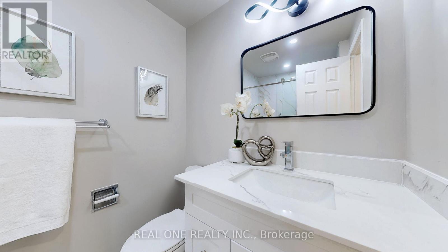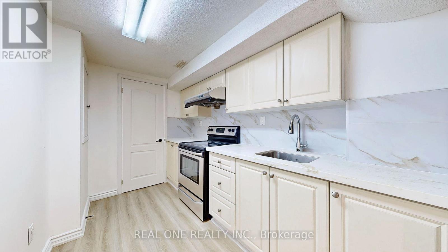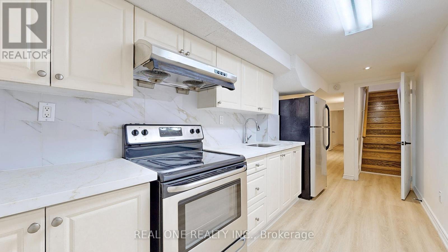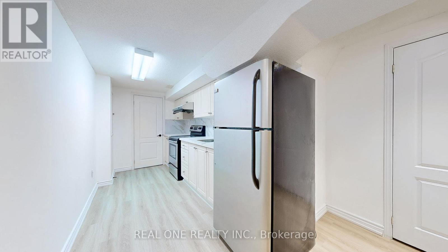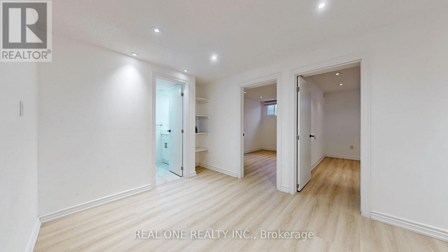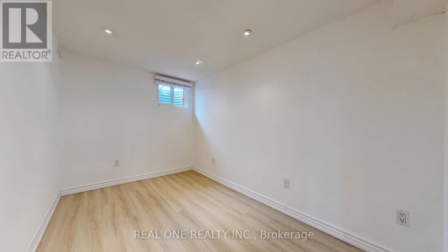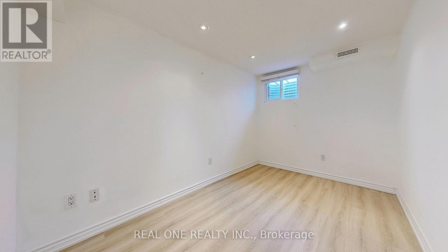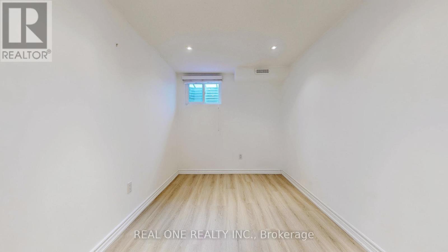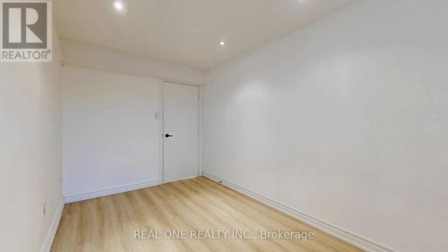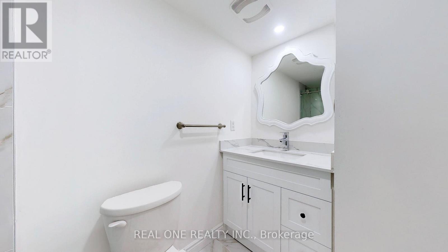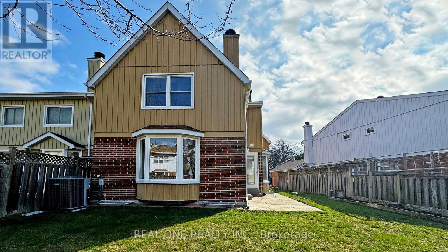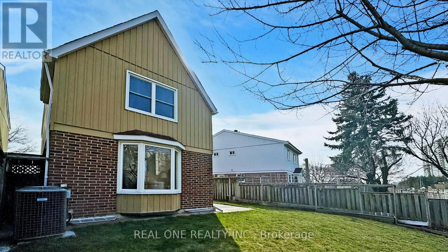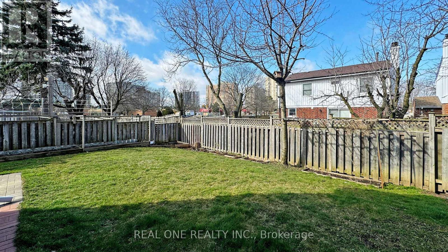140 Belinda Square Toronto, Ontario M1W 3M2
$1,498,000
Superb Locations!! Welcome To This Stunning & Brand New Finishes Landlord-Occupied Home Situated In The Most Popular Mature Community Of Scarborough. Top $$$ Spent On The Fabulous Upgrades Through Out From Top To Bottom! Perfect Living Conditions Features 4 Spacious Bedrooms Upstairs W/ Double Ensuites. Great Functional Layout In Main Floor Makes It Very Bright & Spacious! Top Quality Hardwood Fl Thru/out. Modern Designed Kitchen W/Granite Counter Top. Professional Brand New Finished Bsmt Provides Extra Rental Capacity W/ Two Spacious Bedrooms, New Bathrm, Extra Full Kitchen, Brand New Laundry & New Style Vinyl Flooring! Top Finishes Everywhere! Brand New Side Sliding Doors & Brand New Appliances! Steps To Dr Bethune H/S & Terry Fox P/S. Mins To The Famous Bamburgh Circle Plaza, Pacific Mall, T&T And Foodymart Supermarkets, All Popular Restaurants, Community Centre, TTC, Parks, Hwy 401 & 404....And So Many More!~ Really Can't Miss It!! (id:35762)
Property Details
| MLS® Number | E12157702 |
| Property Type | Single Family |
| Neigbourhood | Steeles |
| Community Name | Steeles |
| AmenitiesNearBy | Park, Public Transit, Schools |
| ParkingSpaceTotal | 6 |
Building
| BathroomTotal | 5 |
| BedroomsAboveGround | 4 |
| BedroomsBelowGround | 2 |
| BedroomsTotal | 6 |
| BasementDevelopment | Finished |
| BasementType | N/a (finished) |
| ConstructionStyleAttachment | Detached |
| CoolingType | Central Air Conditioning |
| ExteriorFinish | Aluminum Siding, Brick |
| FireplacePresent | Yes |
| FlooringType | Carpeted, Ceramic, Hardwood |
| FoundationType | Concrete |
| HalfBathTotal | 1 |
| HeatingFuel | Natural Gas |
| HeatingType | Forced Air |
| StoriesTotal | 2 |
| SizeInterior | 2000 - 2500 Sqft |
| Type | House |
| UtilityWater | Municipal Water |
Parking
| Attached Garage | |
| Garage |
Land
| Acreage | No |
| FenceType | Fenced Yard |
| LandAmenities | Park, Public Transit, Schools |
| Sewer | Sanitary Sewer |
| SizeDepth | 113 Ft ,2 In |
| SizeFrontage | 27 Ft ,7 In |
| SizeIrregular | 27.6 X 113.2 Ft ; Rear 42.80' South 109.98' |
| SizeTotalText | 27.6 X 113.2 Ft ; Rear 42.80' South 109.98' |
Rooms
| Level | Type | Length | Width | Dimensions |
|---|---|---|---|---|
| Second Level | Primary Bedroom | 5.5 m | 4.1 m | 5.5 m x 4.1 m |
| Second Level | Bedroom 2 | 3.15 m | 3.05 m | 3.15 m x 3.05 m |
| Second Level | Bedroom 3 | 3.15 m | 3.05 m | 3.15 m x 3.05 m |
| Second Level | Bedroom 4 | 4.4 m | 3.64 m | 4.4 m x 3.64 m |
| Basement | Bedroom | 3.38 m | 2.29 m | 3.38 m x 2.29 m |
| Basement | Recreational, Games Room | 4.72 m | 2.74 m | 4.72 m x 2.74 m |
| Basement | Kitchen | 3.2 m | 2 m | 3.2 m x 2 m |
| Basement | Bedroom 5 | 3.38 m | 2.29 m | 3.38 m x 2.29 m |
| Main Level | Living Room | 5.84 m | 4 m | 5.84 m x 4 m |
| Main Level | Dining Room | 4 m | 5.84 m | 4 m x 5.84 m |
| Main Level | Kitchen | 4.4 m | 2.76 m | 4.4 m x 2.76 m |
| Main Level | Family Room | 5.84 m | 2.83 m | 5.84 m x 2.83 m |
https://www.realtor.ca/real-estate/28333092/140-belinda-square-toronto-steeles-steeles
Interested?
Contact us for more information
Paul Xiao
Broker
15 Wertheim Court Unit 302
Richmond Hill, Ontario L4B 3H7
Cameron Zhao
Salesperson
15 Wertheim Court Unit 302
Richmond Hill, Ontario L4B 3H7


