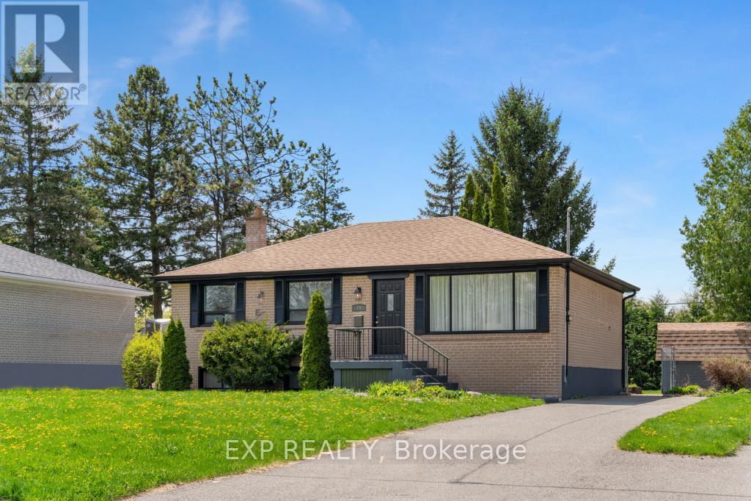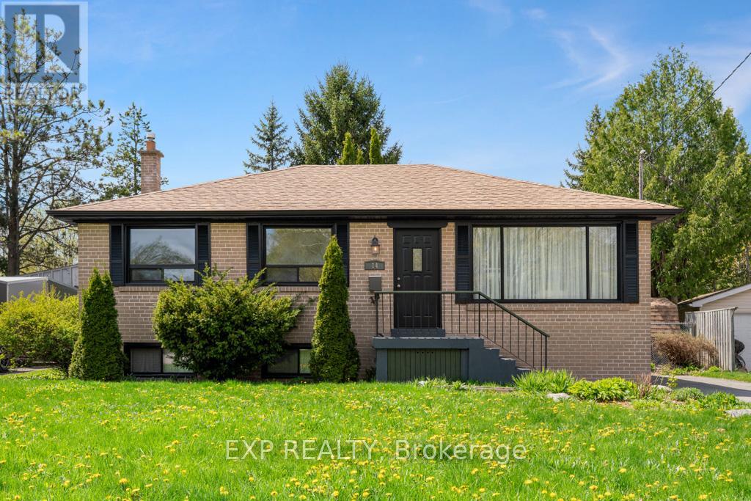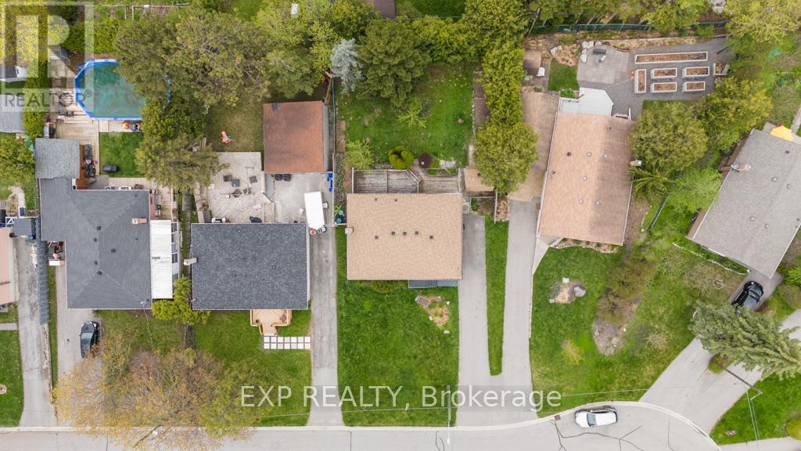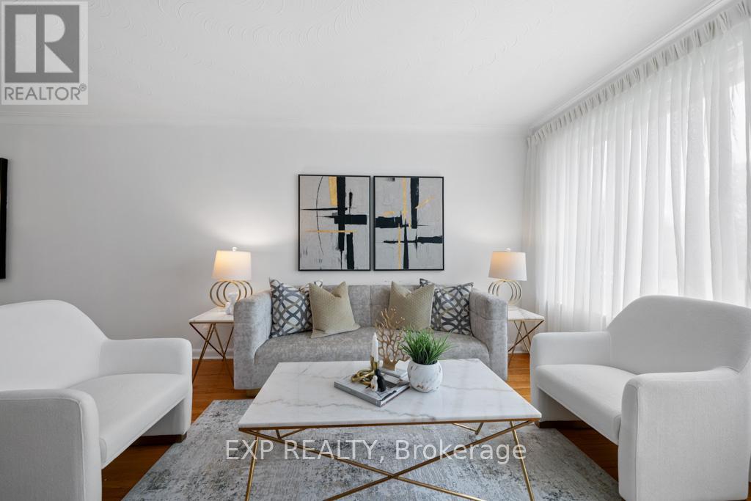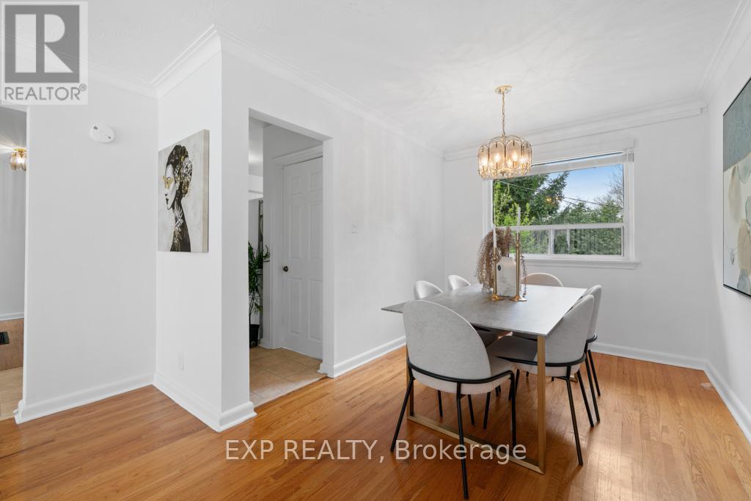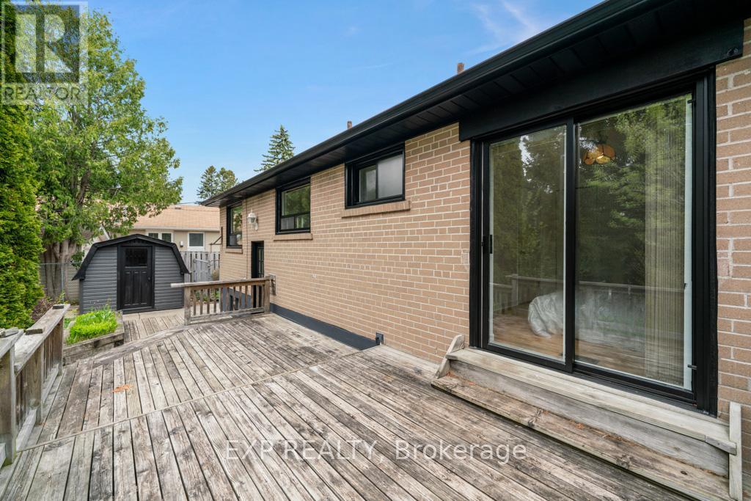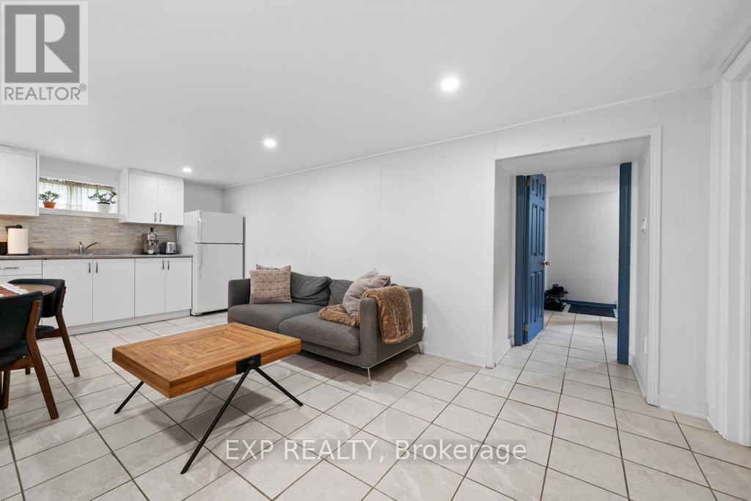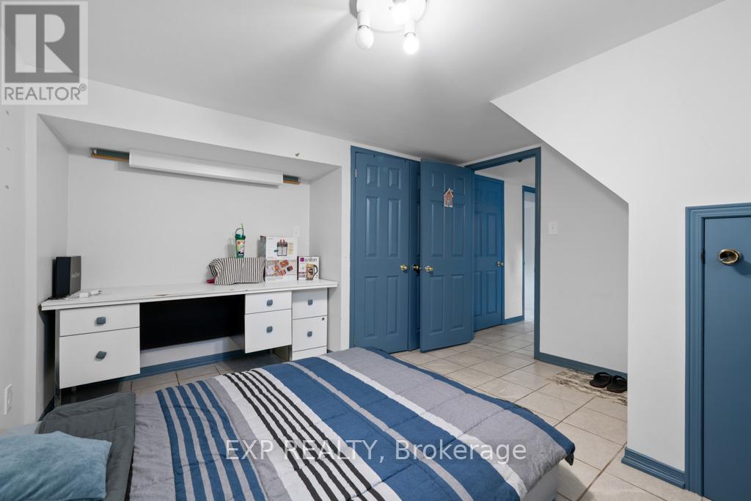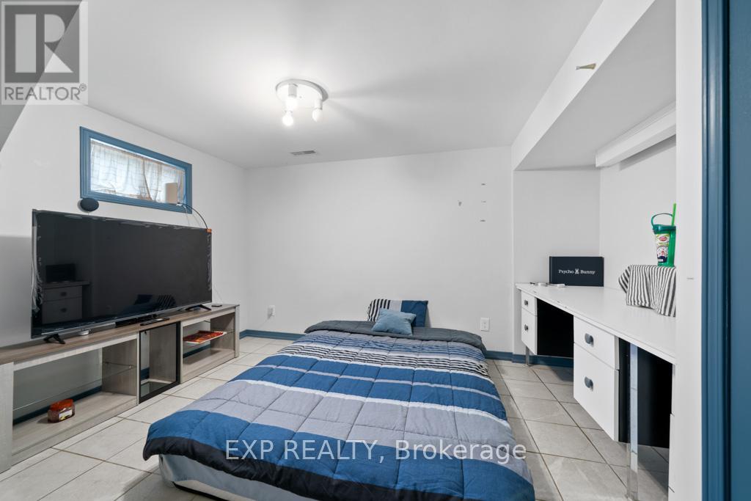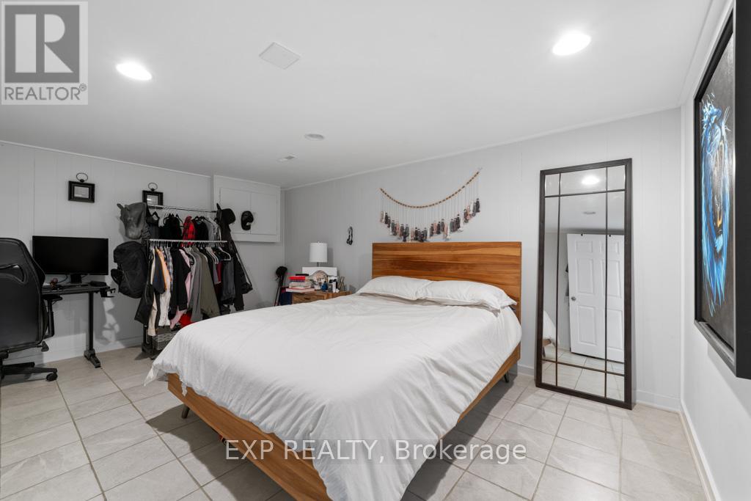14 Webster Drive Aurora, Ontario L4G 2A5
$1,144,800
Charming full-brick raised bungalow in high-demand Southeast Aurora! Located in the popular Regency Acres community, just steps to schools, parks, Yonge St, and transit. This well-maintained home features a bright open-concept living/dining area with hardwood floors, crown mouldings, and a spacious eat-in kitchen. Walk out to a private backyard with bi-level deck, perennial gardens, and mature trees. Main level offers 3 bedrooms, while the finished lower level has a separate entrance, large rec room, 2 bedrooms, kitchenette, and 3-pc bathideal for in-law suite, rental income, or multigenerational living. Close to Hwy 404/400, shopping, and all amenities. A rare opportunity! (id:35762)
Property Details
| MLS® Number | N12186857 |
| Property Type | Single Family |
| Community Name | Aurora Highlands |
| Features | Irregular Lot Size |
| ParkingSpaceTotal | 4 |
| Structure | Deck |
Building
| BathroomTotal | 2 |
| BedroomsAboveGround | 3 |
| BedroomsBelowGround | 2 |
| BedroomsTotal | 5 |
| Appliances | Dryer, Stove, Washer, Refrigerator |
| ArchitecturalStyle | Bungalow |
| BasementDevelopment | Finished |
| BasementFeatures | Separate Entrance |
| BasementType | N/a (finished) |
| ConstructionStyleAttachment | Detached |
| CoolingType | Central Air Conditioning |
| ExteriorFinish | Brick |
| FlooringType | Hardwood, Ceramic |
| FoundationType | Concrete |
| HeatingFuel | Natural Gas |
| HeatingType | Forced Air |
| StoriesTotal | 1 |
| SizeInterior | 700 - 1100 Sqft |
| Type | House |
| UtilityWater | Municipal Water |
Parking
| No Garage |
Land
| Acreage | No |
| Sewer | Sanitary Sewer |
| SizeDepth | 127 Ft ,7 In |
| SizeFrontage | 63 Ft |
| SizeIrregular | 63 X 127.6 Ft ; 66.26ft X114.15ftx62.96ftx127.60ft |
| SizeTotalText | 63 X 127.6 Ft ; 66.26ft X114.15ftx62.96ftx127.60ft |
Rooms
| Level | Type | Length | Width | Dimensions |
|---|---|---|---|---|
| Basement | Living Room | 7.32 m | 3.74 m | 7.32 m x 3.74 m |
| Basement | Bedroom 4 | 3.56 m | 3.74 m | 3.56 m x 3.74 m |
| Basement | Bedroom 5 | 3.82 m | 3.58 m | 3.82 m x 3.58 m |
| Main Level | Living Room | 4.75 m | 3.68 m | 4.75 m x 3.68 m |
| Main Level | Dining Room | 3.15 m | 2.5 m | 3.15 m x 2.5 m |
| Main Level | Kitchen | 3.12 m | 2.6 m | 3.12 m x 2.6 m |
| Main Level | Primary Bedroom | 3.94 m | 3.78 m | 3.94 m x 3.78 m |
| Main Level | Bedroom 2 | 2.92 m | 2.78 m | 2.92 m x 2.78 m |
| Main Level | Bedroom 3 | 3.1 m | 2.94 m | 3.1 m x 2.94 m |
Interested?
Contact us for more information
Hamed Bagherzadeh
Salesperson
4711 Yonge St 10th Flr, 106430
Toronto, Ontario M2N 6K8
Behrad Bagherzadeh
Salesperson
4711 Yonge St 10th Flr, 106430
Toronto, Ontario M2N 6K8

