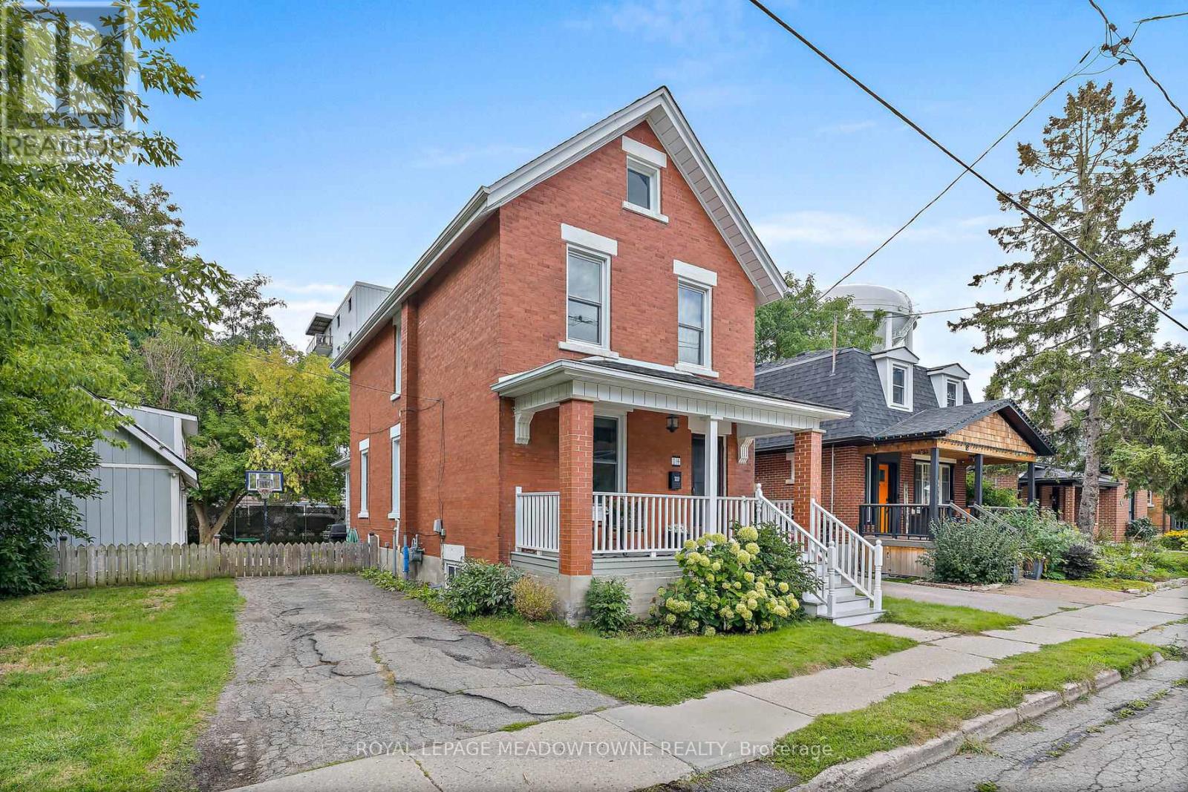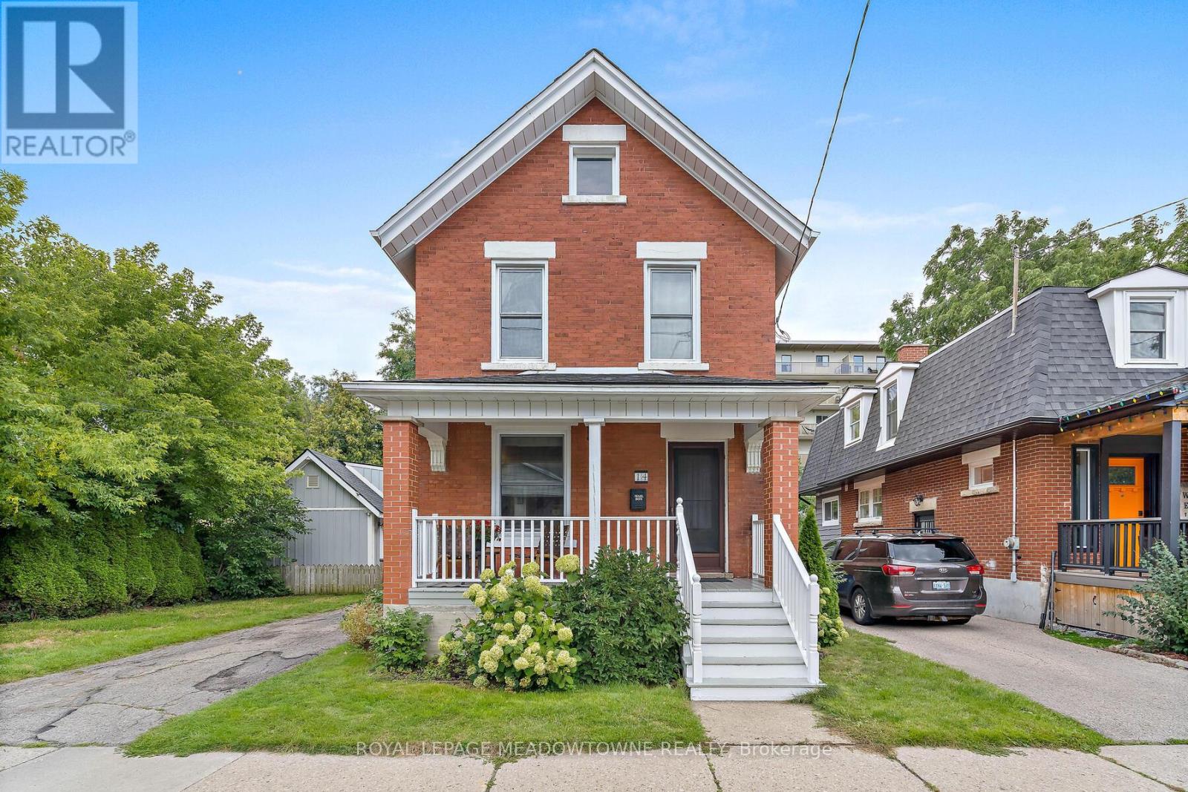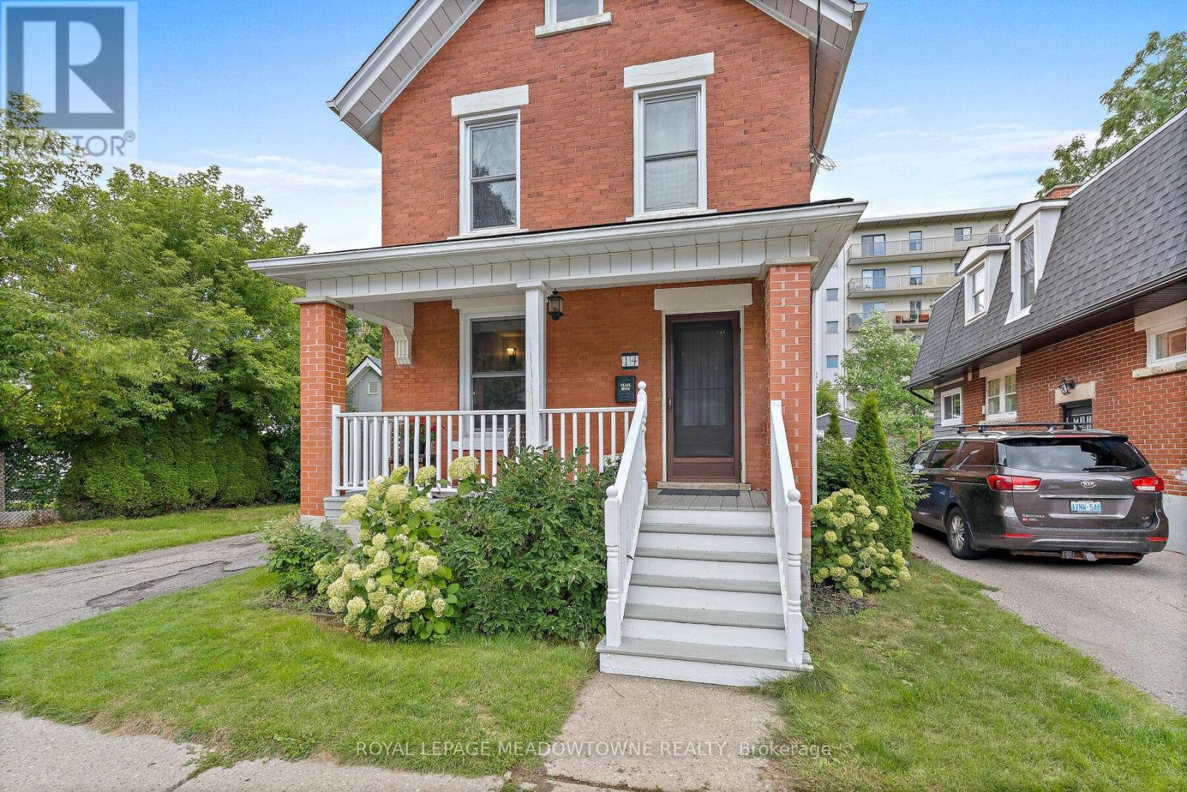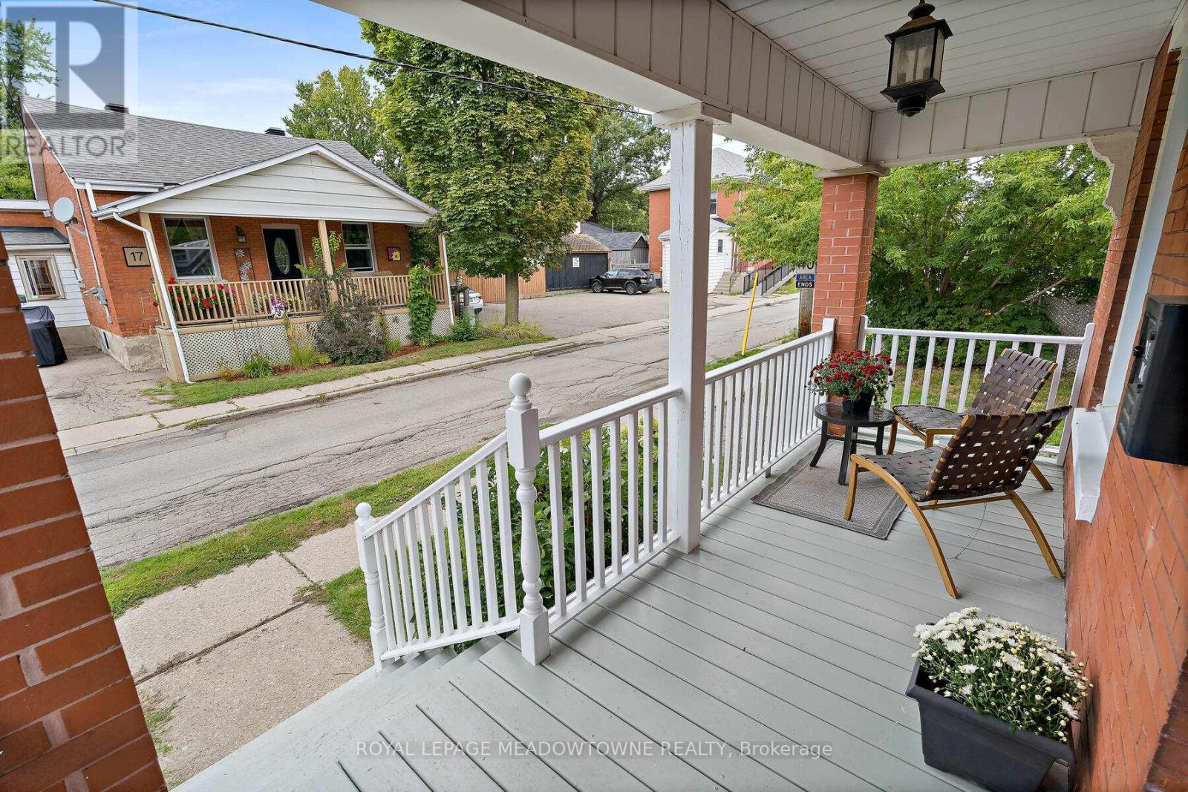14 Verney Street Guelph, Ontario N1H 1N4
$895,000
Location = Lifestyle! Steps to Exhibition park and in the Victory School catchment. Enjoy short walk or bike to Riverside park or Downtown shops/dining& nearby trails along the Speed River. This is your chance to be a part of this charming & welcoming community. Big in heart & history. Charming home features high ceilings, beautiful trim, baseboards, oak hardwood on main and pine upstairs. New doors and handles. Windows through-out have been replaced. Kitchen with island, farmhouse sink & island installed in 2012 is now the hub of the home with centre island & open concept floor plan. So much storage is provided by the long pantry wall . Special care was made with consideration to provide character in keeping with the home. The 50 ft lot and 3 car parking are unique to the street. With it's extra width; there is potential to widen the driveway even further for additonal parking. Private yard for play and entertaining. The oversized 12x20 shed with loft and power 2018( same size as a single car garage!) Note: it has been framed to add a garage door if desired to convert to a garage. 100 amp panel 2003, high efficiency furnace Nov 2022 , bathrooms renovated in 2019, shingles June 2017, softener owned-June 2023, The basement has been partially fiinished offering a recreational space for play/ TV/Office opportunity. Look no further than 14 Verney to start your next chapter. (id:35762)
Property Details
| MLS® Number | X12371584 |
| Property Type | Single Family |
| Community Name | Exhibition Park |
| AmenitiesNearBy | Park, Hospital |
| EquipmentType | Water Heater |
| Features | Flat Site, Conservation/green Belt, Carpet Free |
| ParkingSpaceTotal | 3 |
| RentalEquipmentType | Water Heater |
| Structure | Porch, Workshop |
Building
| BathroomTotal | 2 |
| BedroomsAboveGround | 3 |
| BedroomsTotal | 3 |
| Age | 100+ Years |
| Appliances | Dishwasher, Dryer, Stove, Washer, Refrigerator |
| BasementDevelopment | Partially Finished |
| BasementType | Full (partially Finished) |
| ConstructionStyleAttachment | Detached |
| CoolingType | Central Air Conditioning |
| ExteriorFinish | Brick |
| FlooringType | Hardwood, Laminate |
| FoundationType | Stone |
| HeatingFuel | Natural Gas |
| HeatingType | Forced Air |
| StoriesTotal | 2 |
| SizeInterior | 1100 - 1500 Sqft |
| Type | House |
| UtilityWater | Municipal Water |
Parking
| No Garage |
Land
| Acreage | No |
| FenceType | Fenced Yard |
| LandAmenities | Park, Hospital |
| Sewer | Sanitary Sewer |
| SizeDepth | 91 Ft |
| SizeFrontage | 50 Ft |
| SizeIrregular | 50 X 91 Ft |
| SizeTotalText | 50 X 91 Ft |
| ZoningDescription | R1b |
Rooms
| Level | Type | Length | Width | Dimensions |
|---|---|---|---|---|
| Second Level | Primary Bedroom | 4.39 m | 3.23 m | 4.39 m x 3.23 m |
| Second Level | Bedroom | 3.25 m | 2.9 m | 3.25 m x 2.9 m |
| Second Level | Bedroom | 2.9 m | 2.9 m | 2.9 m x 2.9 m |
| Basement | Recreational, Games Room | 3.58 m | 4.39 m | 3.58 m x 4.39 m |
| Main Level | Living Room | 4.37 m | 3.353 m | 4.37 m x 3.353 m |
| Main Level | Dining Room | 2.62 m | 3.66 m | 2.62 m x 3.66 m |
| Main Level | Kitchen | 4.14 m | 4.88 m | 4.14 m x 4.88 m |
| Main Level | Mud Room | 2.03 m | 2.03 m | 2.03 m x 2.03 m |
https://www.realtor.ca/real-estate/28793795/14-verney-street-guelph-exhibition-park-exhibition-park
Interested?
Contact us for more information
Monica L. Keess
Salesperson
324 Guelph Street Suite 12
Georgetown, Ontario L7G 4B5









































