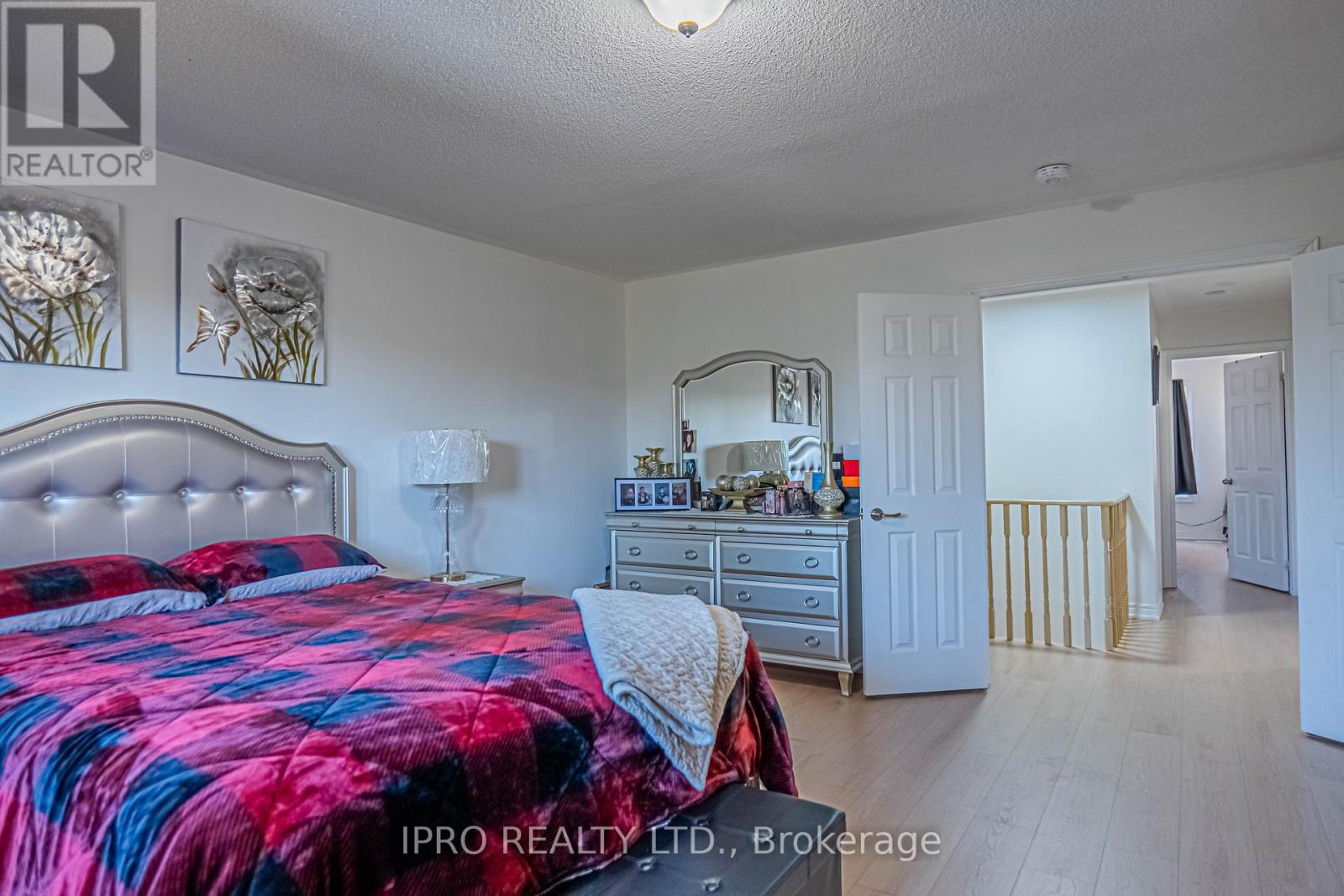3 Bedroom
3 Bathroom
2000 - 2500 sqft
Fireplace
Central Air Conditioning
Forced Air
$3,400 Monthly
This home is located in the Vales of Castlemore, a great community in Brampton. It offers good privacy with no houses directly behind it. Inside, you'll find a spacious, open-concept layout with high ceilings and plenty of light. The kitchen has been updated with quartz countertops and extra storage. All bedrooms are large and bright. The laundry room is conveniently located on the second floor. The backyard is private and has a newer fence, good for barbecues and outdoor gatherings. A new roof, installed less than six months ago, and a newer fence. This home is ready to move into. It's close to big-box stores, supermarkets, restaurants, reputable schools, highways 407 and 427, and Pearson Airport. This home would be perfect for families looking for space and privacy with easy access to everything. (id:35762)
Property Details
|
MLS® Number
|
W12098240 |
|
Property Type
|
Single Family |
|
Community Name
|
Vales of Castlemore |
|
Features
|
Carpet Free, In Suite Laundry |
|
ParkingSpaceTotal
|
4 |
Building
|
BathroomTotal
|
3 |
|
BedroomsAboveGround
|
3 |
|
BedroomsTotal
|
3 |
|
Age
|
16 To 30 Years |
|
Appliances
|
Dishwasher, Dryer, Oven, Hood Fan, Washer, Refrigerator |
|
ConstructionStyleAttachment
|
Detached |
|
CoolingType
|
Central Air Conditioning |
|
ExteriorFinish
|
Brick |
|
FireplacePresent
|
Yes |
|
FoundationType
|
Unknown |
|
HalfBathTotal
|
1 |
|
HeatingFuel
|
Natural Gas |
|
HeatingType
|
Forced Air |
|
StoriesTotal
|
2 |
|
SizeInterior
|
2000 - 2500 Sqft |
|
Type
|
House |
|
UtilityWater
|
Municipal Water |
Parking
Land
|
Acreage
|
No |
|
Sewer
|
Sanitary Sewer |
|
SizeDepth
|
107 Ft |
|
SizeFrontage
|
36 Ft ,1 In |
|
SizeIrregular
|
36.1 X 107 Ft |
|
SizeTotalText
|
36.1 X 107 Ft |
Rooms
| Level |
Type |
Length |
Width |
Dimensions |
|
Second Level |
Primary Bedroom |
4.96 m |
5.27 m |
4.96 m x 5.27 m |
|
Second Level |
Bedroom 2 |
3.99 m |
4.87 m |
3.99 m x 4.87 m |
|
Second Level |
Bedroom 3 |
4.45 m |
4.45 m |
4.45 m x 4.45 m |
|
Second Level |
Laundry Room |
3.01 m |
1.43 m |
3.01 m x 1.43 m |
|
Main Level |
Living Room |
3.84 m |
5.27 m |
3.84 m x 5.27 m |
|
Main Level |
Dining Room |
3.29 m |
4.51 m |
3.29 m x 4.51 m |
|
Main Level |
Kitchen |
4.32 m |
5.45 m |
4.32 m x 5.45 m |
https://www.realtor.ca/real-estate/28202434/14-vanwood-crescent-brampton-vales-of-castlemore-vales-of-castlemore






















