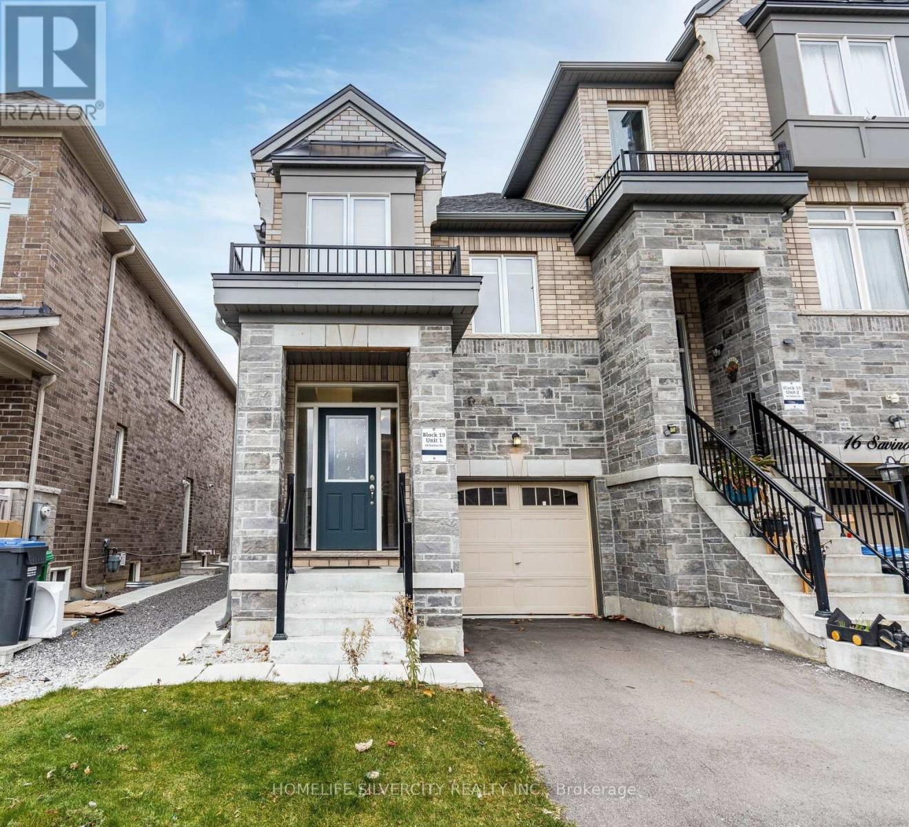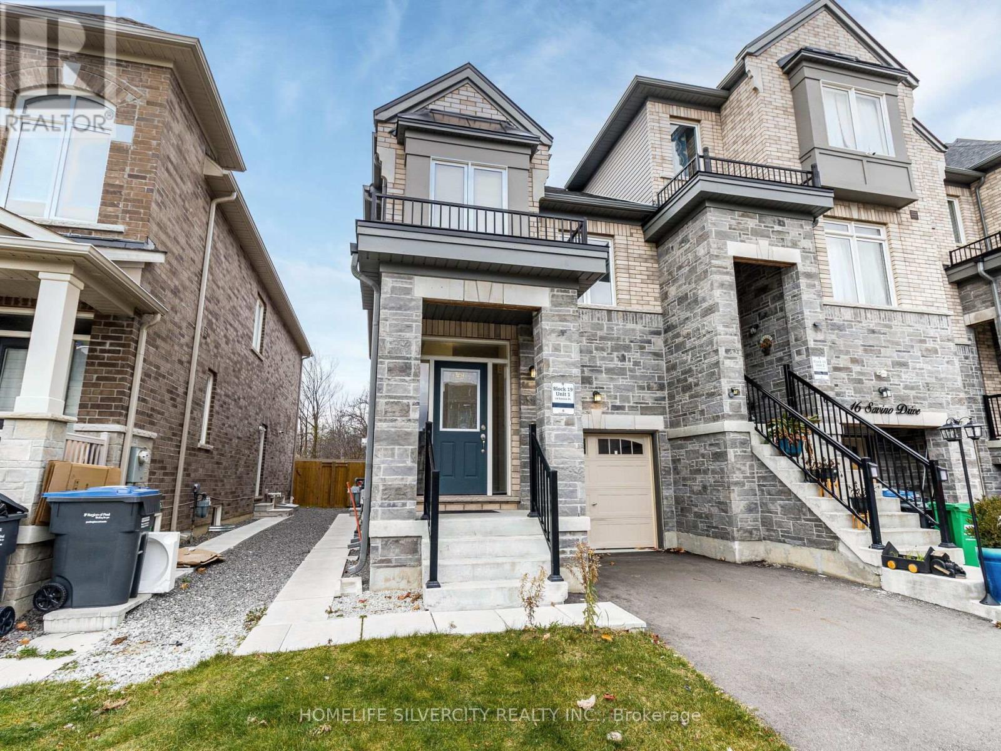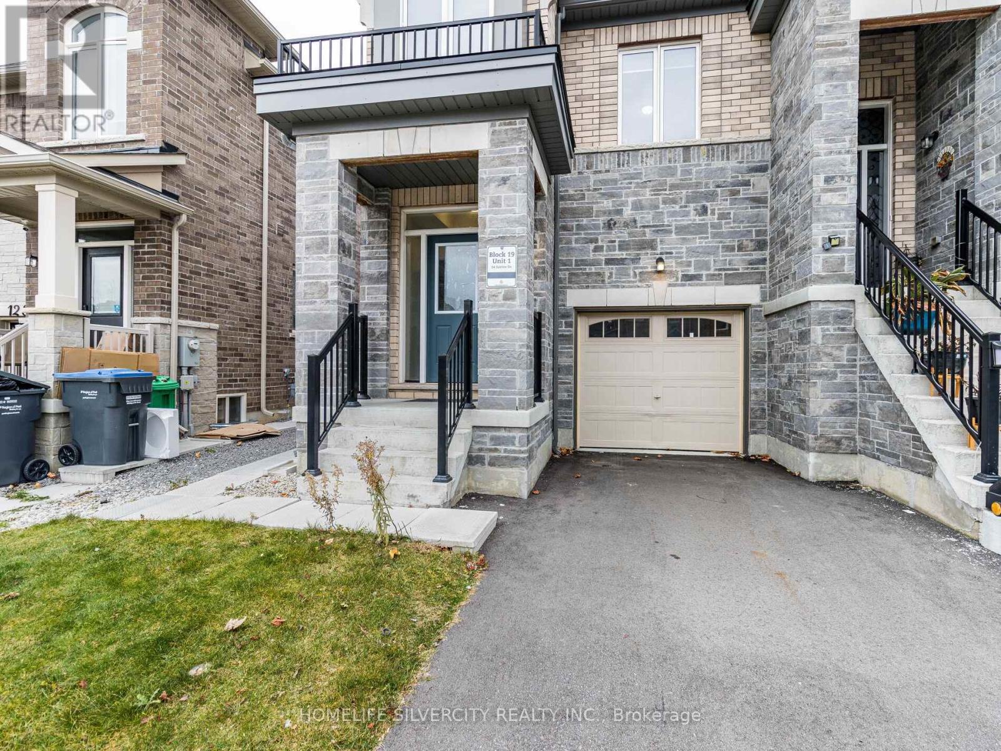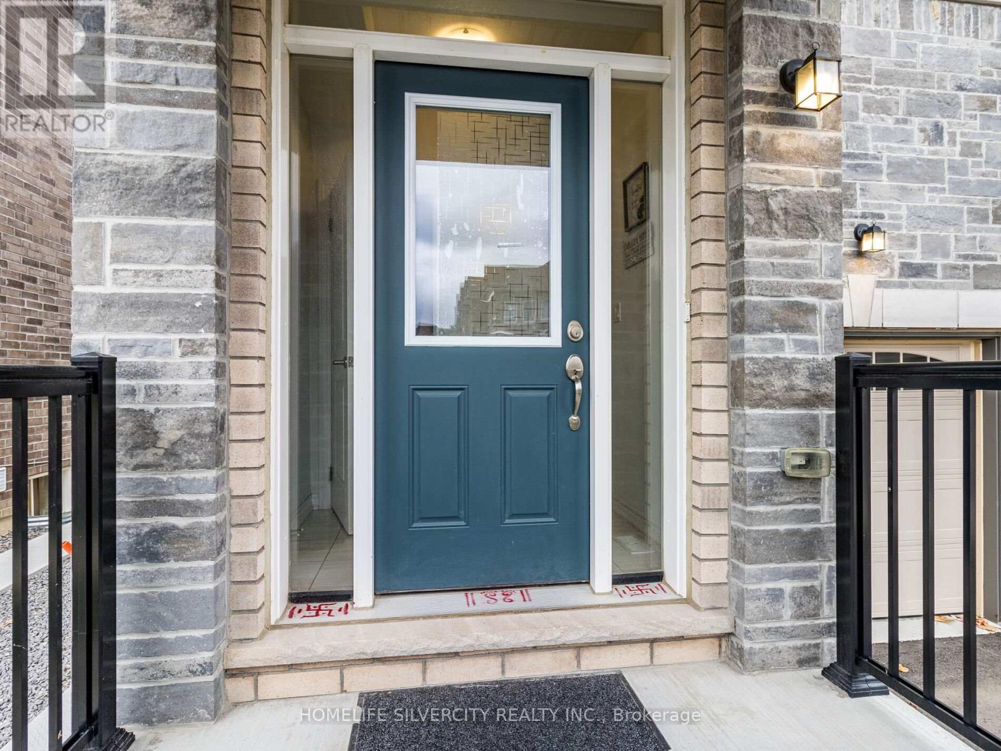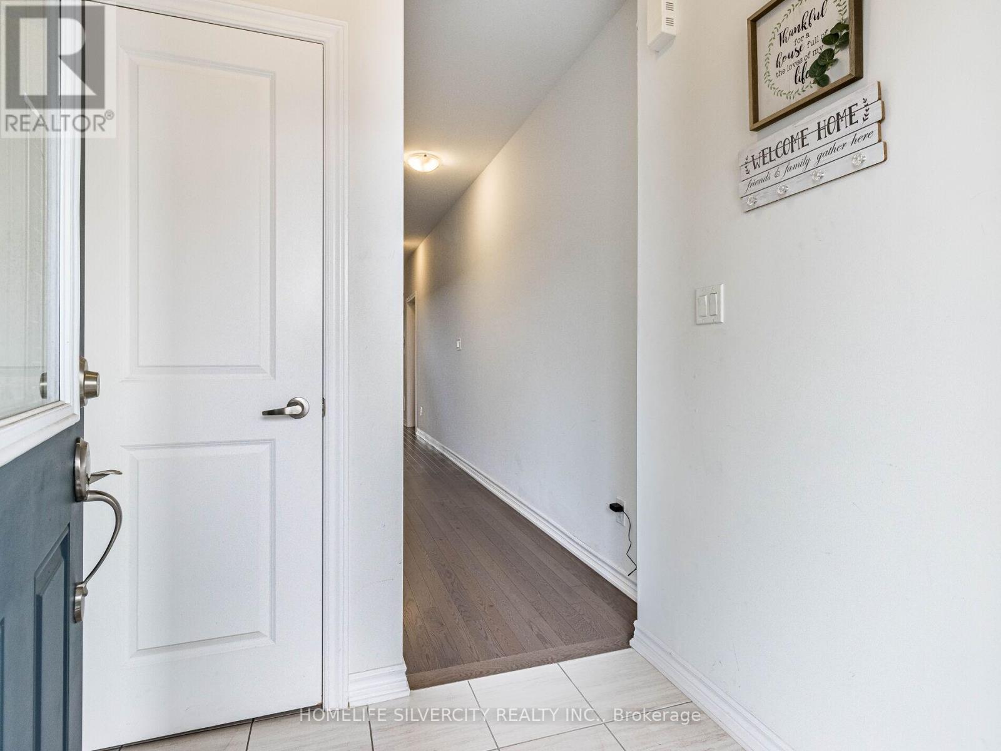14 Savino Drive Brampton, Ontario L6Z 0J5
$899,900
2 Story End Unit Townhouse, like Semi Detached home, Fully Privacy, Ravine, No neighbor's in back side of Home, If you looking for newly built modern Townhouse in prime location Brampton with good Income from Legal Basement with Separate Entrance, this is for you, Basement was rented for $2000 when market was better currently for $1650 per month, Located in the picturesque Heart Lake neighborhood. Unique, rarely found layout with No maintenance fees. Stone at front looks makes luxurious home, A luxurious, sun-filled family room creates an inviting atmosphere for relaxation and entertainment. Enjoy an unobstructed, forever ravine view from the back. Newly built legal basement One Bedroom plus Den ( Bedroom) apartment with a separate side entrance, Fenced Yard, modern Zebra blinds, Walking Distance to Lake, library, doctor's, Grocery Stores, Transport Depot, Dollarama, Mac-Donald, Tim's Horton, Day Care, School. (id:35762)
Property Details
| MLS® Number | W12236489 |
| Property Type | Single Family |
| Community Name | Heart Lake West |
| AmenitiesNearBy | Hospital, Park |
| EquipmentType | Water Heater - Gas |
| Features | Conservation/green Belt |
| ParkingSpaceTotal | 3 |
| RentalEquipmentType | Water Heater - Gas |
Building
| BathroomTotal | 6 |
| BedroomsAboveGround | 3 |
| BedroomsBelowGround | 1 |
| BedroomsTotal | 4 |
| Appliances | Water Meter, Dishwasher, Dryer, Two Stoves, Two Washers, Two Refrigerators |
| BasementFeatures | Apartment In Basement, Separate Entrance |
| BasementType | N/a |
| ConstructionStyleAttachment | Attached |
| CoolingType | Central Air Conditioning |
| ExteriorFinish | Stone |
| FlooringType | Carpeted, Vinyl |
| FoundationType | Concrete |
| HalfBathTotal | 3 |
| HeatingFuel | Natural Gas |
| HeatingType | Forced Air |
| StoriesTotal | 2 |
| SizeInterior | 1500 - 2000 Sqft |
| Type | Row / Townhouse |
| UtilityWater | Municipal Water |
Parking
| Attached Garage | |
| Garage |
Land
| Acreage | No |
| FenceType | Fully Fenced |
| LandAmenities | Hospital, Park |
| Sewer | Sanitary Sewer |
| SizeDepth | 88 Ft |
| SizeFrontage | 23 Ft ,10 In |
| SizeIrregular | 23.9 X 88 Ft |
| SizeTotalText | 23.9 X 88 Ft |
| SurfaceWater | Lake/pond |
Rooms
| Level | Type | Length | Width | Dimensions |
|---|---|---|---|---|
| Second Level | Primary Bedroom | 5.12 m | 3.04 m | 5.12 m x 3.04 m |
| Second Level | Bedroom 2 | 5.6 m | 3.6 m | 5.6 m x 3.6 m |
| Second Level | Bedroom 3 | 4.84 m | 2.63 m | 4.84 m x 2.63 m |
| Basement | Bedroom | 3.04 m | 3.5 m | 3.04 m x 3.5 m |
| Basement | Den | 4.17 m | 1.86 m | 4.17 m x 1.86 m |
| Basement | Kitchen | 2.62 m | 5.24 m | 2.62 m x 5.24 m |
| Basement | Living Room | 4.32 m | 5.24 m | 4.32 m x 5.24 m |
| Main Level | Living Room | 5.24 m | 4.52 m | 5.24 m x 4.52 m |
| Main Level | Kitchen | 5.24 m | 2.6 m | 5.24 m x 2.6 m |
Utilities
| Electricity | Installed |
| Sewer | Installed |
https://www.realtor.ca/real-estate/28501822/14-savino-drive-brampton-heart-lake-west-heart-lake-west
Interested?
Contact us for more information
Omprakash Verma
Salesperson
4711 Yonge St 10th Flr, 106430
Toronto, Ontario M2N 6K8

