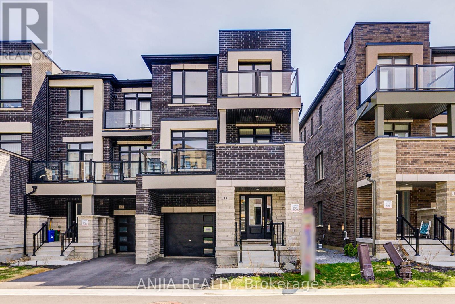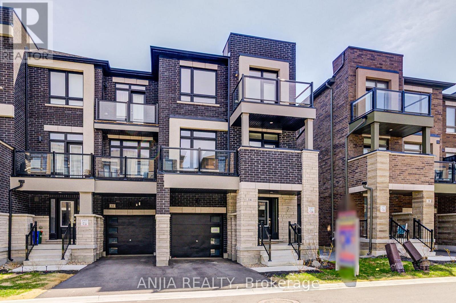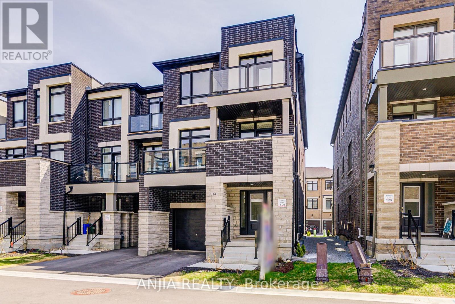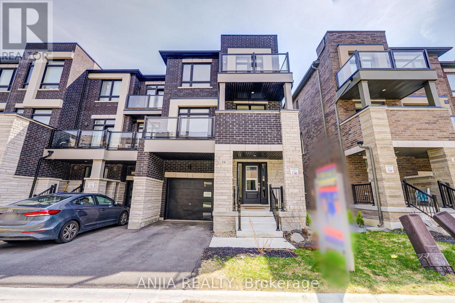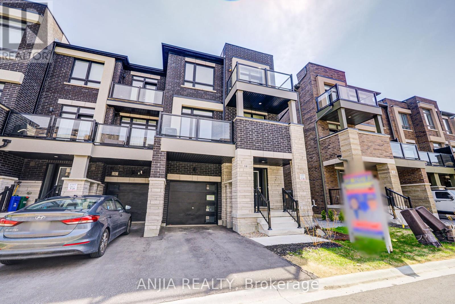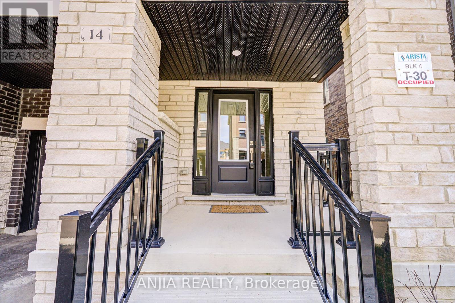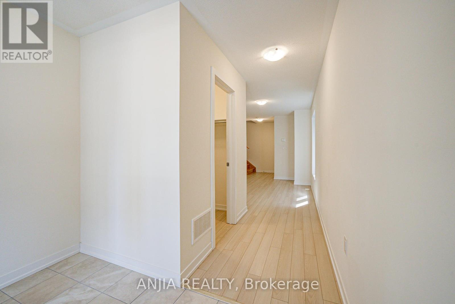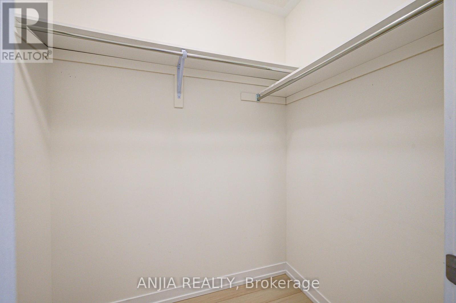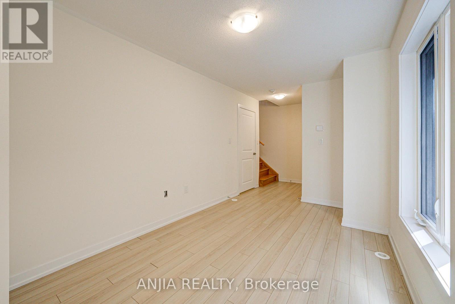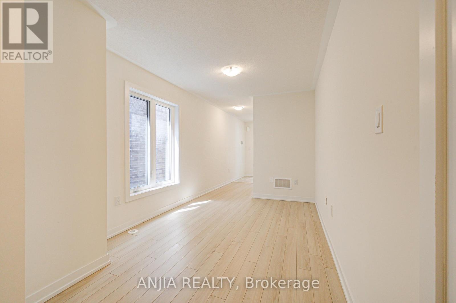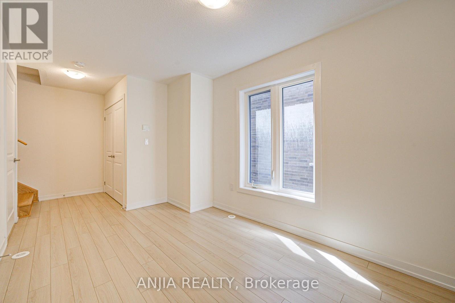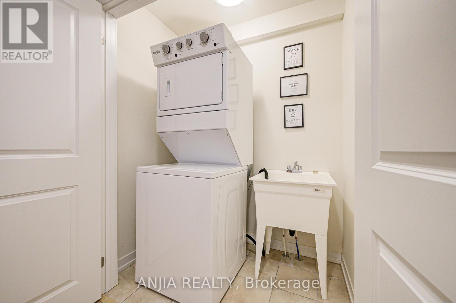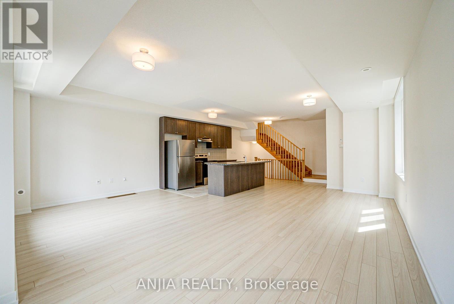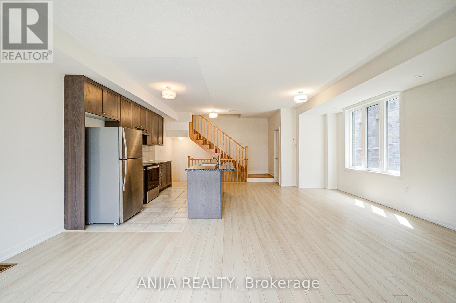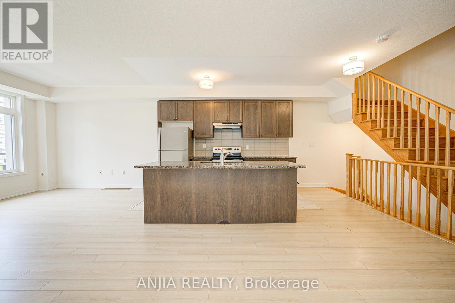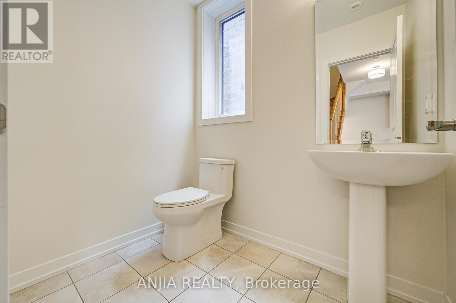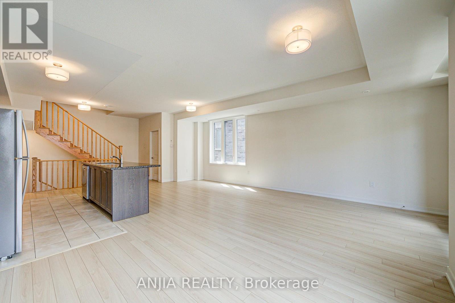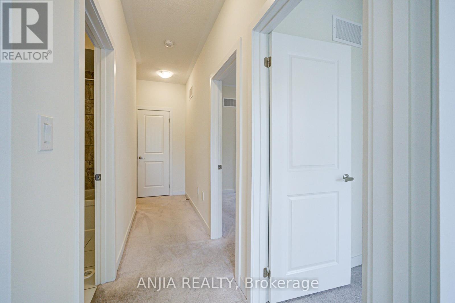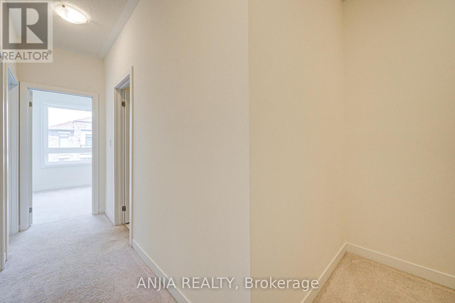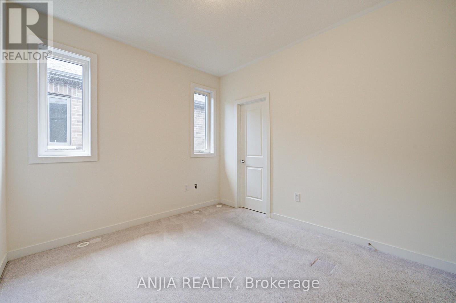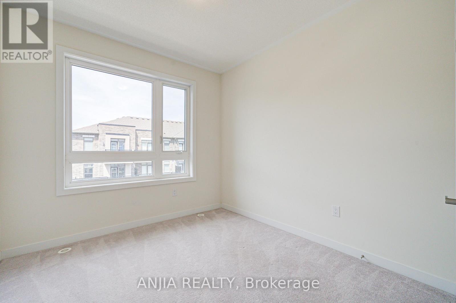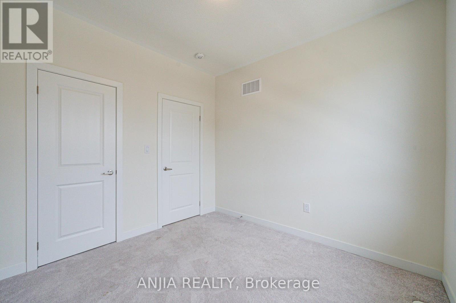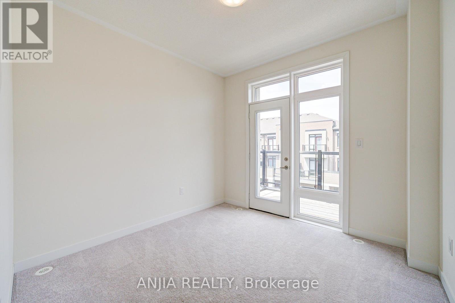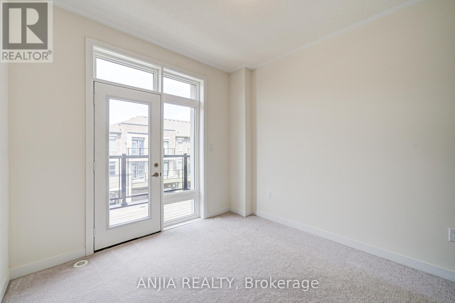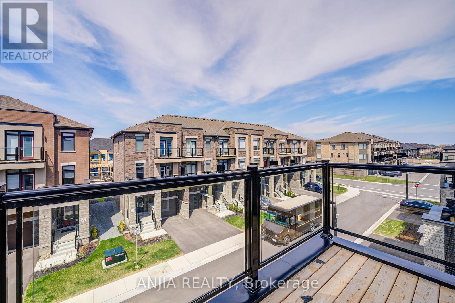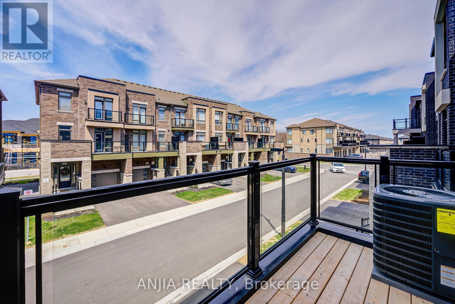245 West Beaver Creek Rd #9B
(289)317-1288
14 Riley Reed Lane Richmond Hill, Ontario L4S 1N5
4 Bedroom
3 Bathroom
1500 - 2000 sqft
Central Air Conditioning
Forced Air
$3,500 Monthly
Spacious and Modern 3+1 Bedroom Freehold Townhome Available for Immediate Possession. Enjoy 1,810 Sq Ft with Garage and Driveway Parking for 2 Vehicles. This Home Features an Open-Concept Layout and a Modern Kitchen with Breakfast Bar. Located in a Family-Friendly Community Near Public Transit, Schools, Parks, and a Lake/Pond. Tenant Responsible for All Utilities. (id:35762)
Property Details
| MLS® Number | N12212637 |
| Property Type | Single Family |
| Community Name | Rural Richmond Hill |
| AmenitiesNearBy | Public Transit, Schools |
| ParkingSpaceTotal | 2 |
| ViewType | View |
Building
| BathroomTotal | 3 |
| BedroomsAboveGround | 3 |
| BedroomsBelowGround | 1 |
| BedroomsTotal | 4 |
| Age | 0 To 5 Years |
| BasementDevelopment | Unfinished |
| BasementType | N/a (unfinished) |
| ConstructionStyleAttachment | Attached |
| CoolingType | Central Air Conditioning |
| ExteriorFinish | Brick |
| FlooringType | Ceramic, Laminate, Carpeted |
| FoundationType | Brick |
| HalfBathTotal | 1 |
| HeatingFuel | Natural Gas |
| HeatingType | Forced Air |
| StoriesTotal | 3 |
| SizeInterior | 1500 - 2000 Sqft |
| Type | Row / Townhouse |
| UtilityWater | Municipal Water |
Parking
| Garage |
Land
| Acreage | No |
| LandAmenities | Public Transit, Schools |
| Sewer | Sanitary Sewer |
| SizeDepth | 52 Ft |
| SizeFrontage | 26 Ft ,6 In |
| SizeIrregular | 26.5 X 52 Ft |
| SizeTotalText | 26.5 X 52 Ft |
| SurfaceWater | Lake/pond |
Rooms
| Level | Type | Length | Width | Dimensions |
|---|---|---|---|---|
| Second Level | Living Room | 6.09 m | 3.65 m | 6.09 m x 3.65 m |
| Second Level | Dining Room | 3.81 m | 3.65 m | 3.81 m x 3.65 m |
| Second Level | Kitchen | 3.65 m | 2.43 m | 3.65 m x 2.43 m |
| Third Level | Primary Bedroom | 3.35 m | 2.74 m | 3.35 m x 2.74 m |
| Third Level | Bedroom 2 | 3.04 m | 2.94 m | 3.04 m x 2.94 m |
| Third Level | Bedroom 3 | 3.04 m | 3.04 m | 3.04 m x 3.04 m |
| Main Level | Den | 3.96 m | 2.64 m | 3.96 m x 2.64 m |
https://www.realtor.ca/real-estate/28451519/14-riley-reed-lane-richmond-hill-rural-richmond-hill
Interested?
Contact us for more information
Harry Siu
Broker of Record
Anjia Realty
3601 Hwy 7 #308
Markham, Ontario L3R 0M3
3601 Hwy 7 #308
Markham, Ontario L3R 0M3
Sara Qiao
Salesperson
Anjia Realty
3601 Hwy 7 #308
Markham, Ontario L3R 0M3
3601 Hwy 7 #308
Markham, Ontario L3R 0M3

