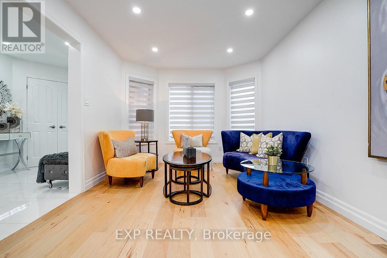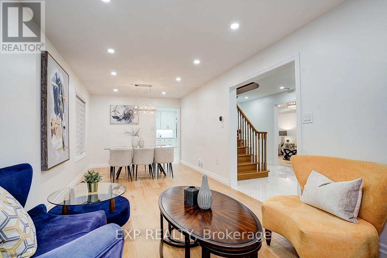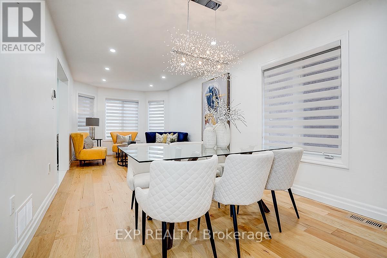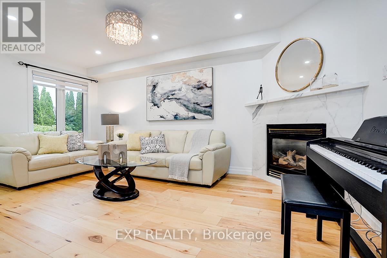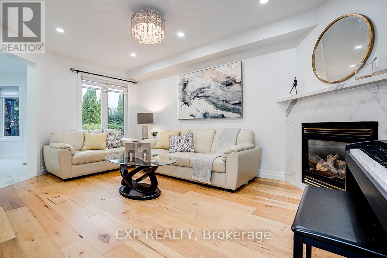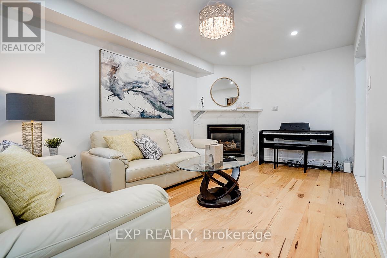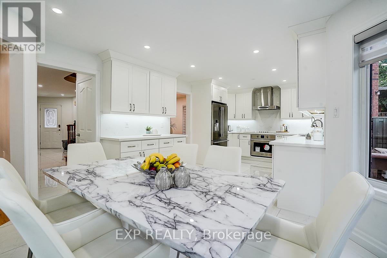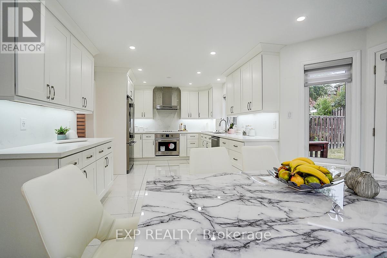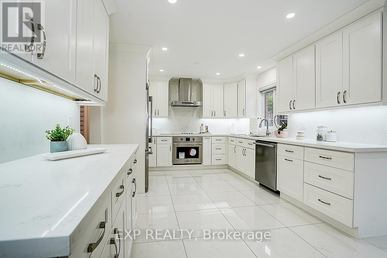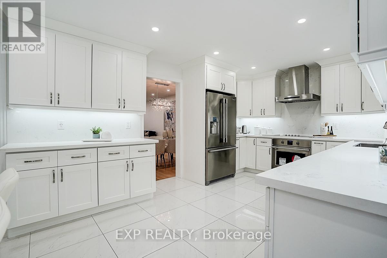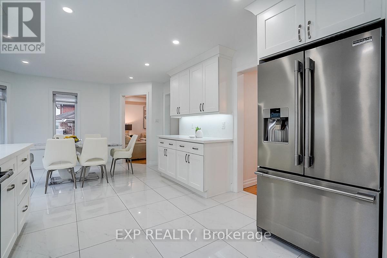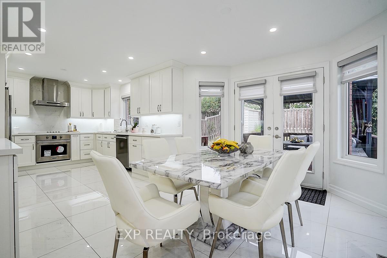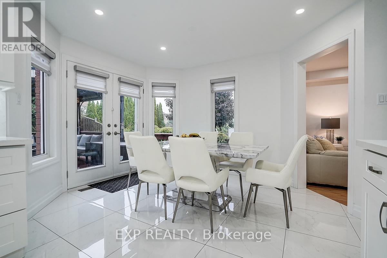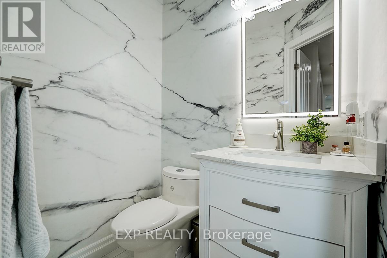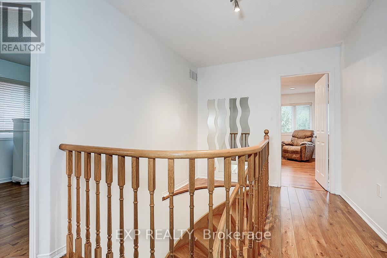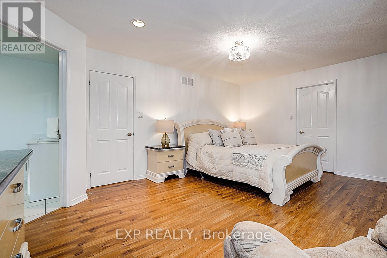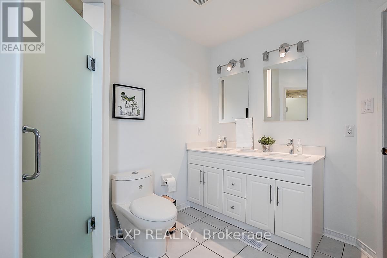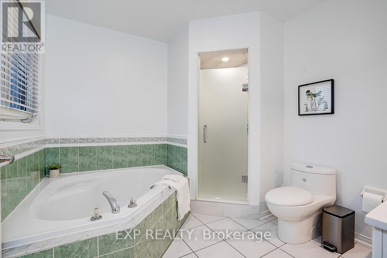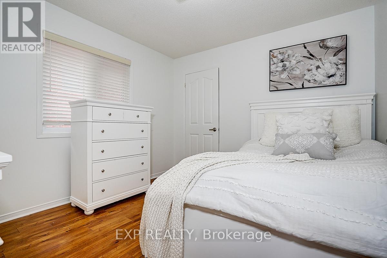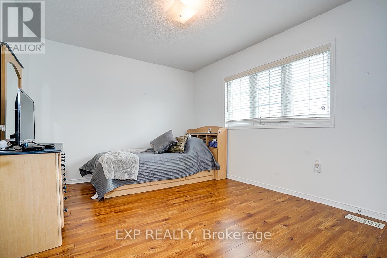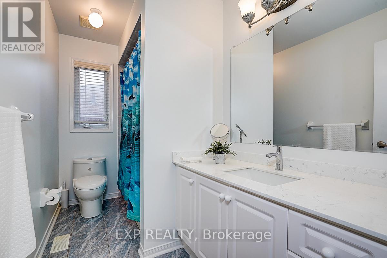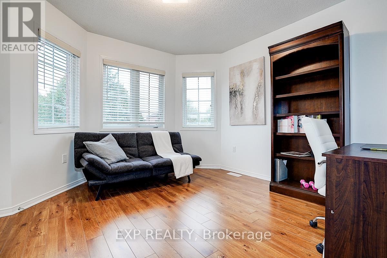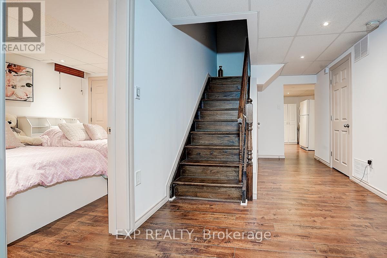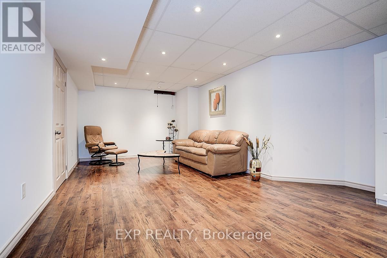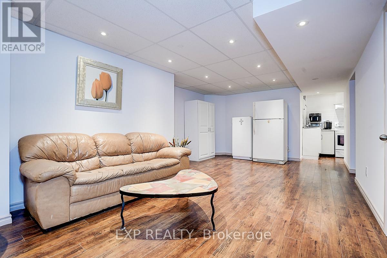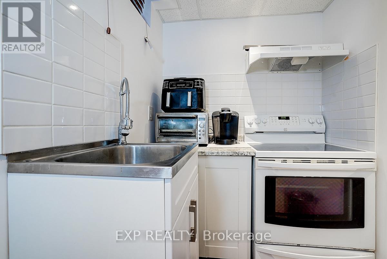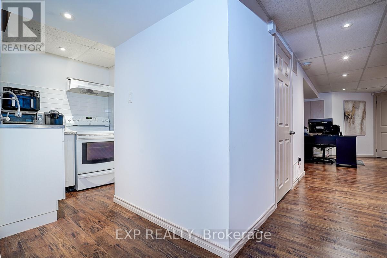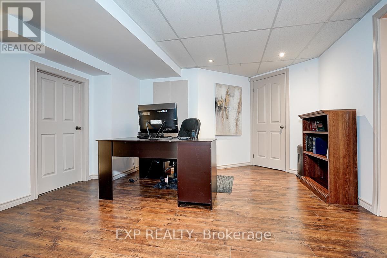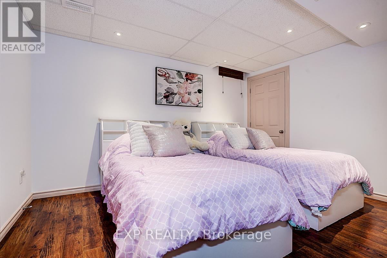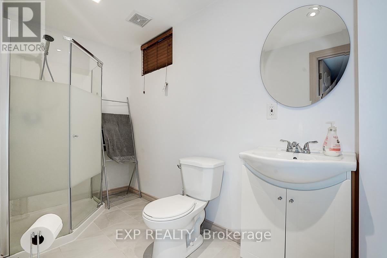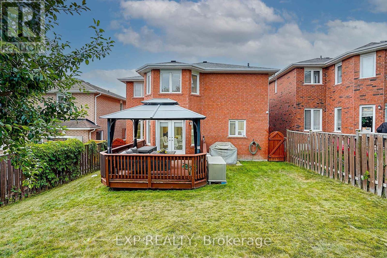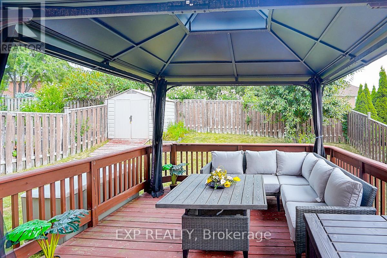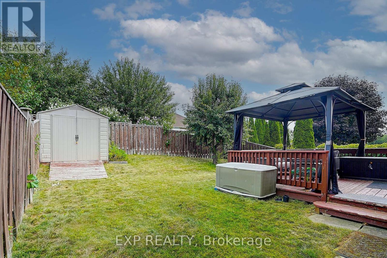14 Prince Drive Bradford West Gwillimbury, Ontario L3Z 3B7
$1,100,000
Beautifully Renovated 4+1 Bedroom, 4 Bath Home With Professionally Finished Basement Offering Space, Style, And Flexibility For Your Family. Fully Updated (Main Floor) In 2022, This Home Blends Fresh Contemporary Finishes With Practical Family Living.The Bright, Open-Concept Kitchen Is A Showstopper, Featuring Quartz Countertops, Stainless Steel Appliances, And Plenty Of Storage. The Adjoining Dining And Living Areas Make Entertaining A Breeze, With An Additional Family Rooms With Gas Fireplace. Upstairs, You'll Find 4 Generously Sized Bedrooms, Ideal For Young Families With Plenty Of Space For Bedrooms, A Playroom, Or Even A Home Office. The Primary Suite Features A 5 Pc Ensuite And Walk-In Closet. The Finished Basement Offers Even More Flexibility With Its Own Kitchen, Bedroom, Office And Full Bathroom, It's Perfect For Extended Family, A Nanny Suite, Or A Teens Private Space. Outside, The Backyard Provides Room For Kids To Run And Play, Summer Bbqs Under The Gazebo, And Family Gardening Projects. Located In A Friendly Neighbourhood Close To Schools, Parks, Shops, And Transit, This Is A Home Where You Can Put Down Roots And Watch Your Family Grow. (id:35762)
Property Details
| MLS® Number | N12336636 |
| Property Type | Single Family |
| Community Name | Bradford |
| AmenitiesNearBy | Place Of Worship, Park, Schools |
| CommunityFeatures | School Bus, Community Centre |
| Features | Carpet Free, Gazebo, In-law Suite |
| ParkingSpaceTotal | 4 |
| Structure | Deck |
Building
| BathroomTotal | 4 |
| BedroomsAboveGround | 4 |
| BedroomsBelowGround | 1 |
| BedroomsTotal | 5 |
| Age | 16 To 30 Years |
| Amenities | Fireplace(s) |
| Appliances | Garage Door Opener Remote(s), Blinds, Garage Door Opener, Window Coverings |
| BasementDevelopment | Finished |
| BasementType | N/a (finished) |
| ConstructionStyleAttachment | Detached |
| CoolingType | Central Air Conditioning |
| ExteriorFinish | Brick |
| FireProtection | Alarm System, Smoke Detectors |
| FireplacePresent | Yes |
| FireplaceTotal | 1 |
| FlooringType | Laminate, Porcelain Tile, Hardwood |
| FoundationType | Block |
| HalfBathTotal | 1 |
| HeatingFuel | Natural Gas |
| HeatingType | Forced Air |
| StoriesTotal | 2 |
| SizeInterior | 2000 - 2500 Sqft |
| Type | House |
| UtilityWater | Municipal Water |
Parking
| Garage |
Land
| Acreage | No |
| LandAmenities | Place Of Worship, Park, Schools |
| Sewer | Sanitary Sewer |
| SizeDepth | 111 Ft ,7 In |
| SizeFrontage | 39 Ft ,4 In |
| SizeIrregular | 39.4 X 111.6 Ft |
| SizeTotalText | 39.4 X 111.6 Ft |
Rooms
| Level | Type | Length | Width | Dimensions |
|---|---|---|---|---|
| Second Level | Primary Bedroom | 5.34 m | 3.35 m | 5.34 m x 3.35 m |
| Second Level | Bedroom 2 | 3.35 m | 3.08 m | 3.35 m x 3.08 m |
| Second Level | Bedroom 3 | 3.37 m | 3.42 m | 3.37 m x 3.42 m |
| Second Level | Bedroom 4 | 4.12 m | 3.08 m | 4.12 m x 3.08 m |
| Basement | Office | 2.3 m | 1.7 m | 2.3 m x 1.7 m |
| Basement | Bedroom 5 | 3.99 m | 3.08 m | 3.99 m x 3.08 m |
| Basement | Living Room | 6.4 m | 3.85 m | 6.4 m x 3.85 m |
| Main Level | Living Room | 7.01 m | 3.08 m | 7.01 m x 3.08 m |
| Main Level | Dining Room | 7.01 m | 3.08 m | 7.01 m x 3.08 m |
| Main Level | Family Room | 4.87 m | 3.08 m | 4.87 m x 3.08 m |
| Main Level | Kitchen | 7.01 m | 3.35 m | 7.01 m x 3.35 m |
Utilities
| Cable | Installed |
| Electricity | Installed |
| Sewer | Installed |
Interested?
Contact us for more information
Wasim Jarrah
Broker
4711 Yonge St 10th Flr, 106430
Toronto, Ontario M2N 6K8
Mo Yonan
Broker
4711 Yonge St 10th Flr, 106430
Toronto, Ontario M2N 6K8






