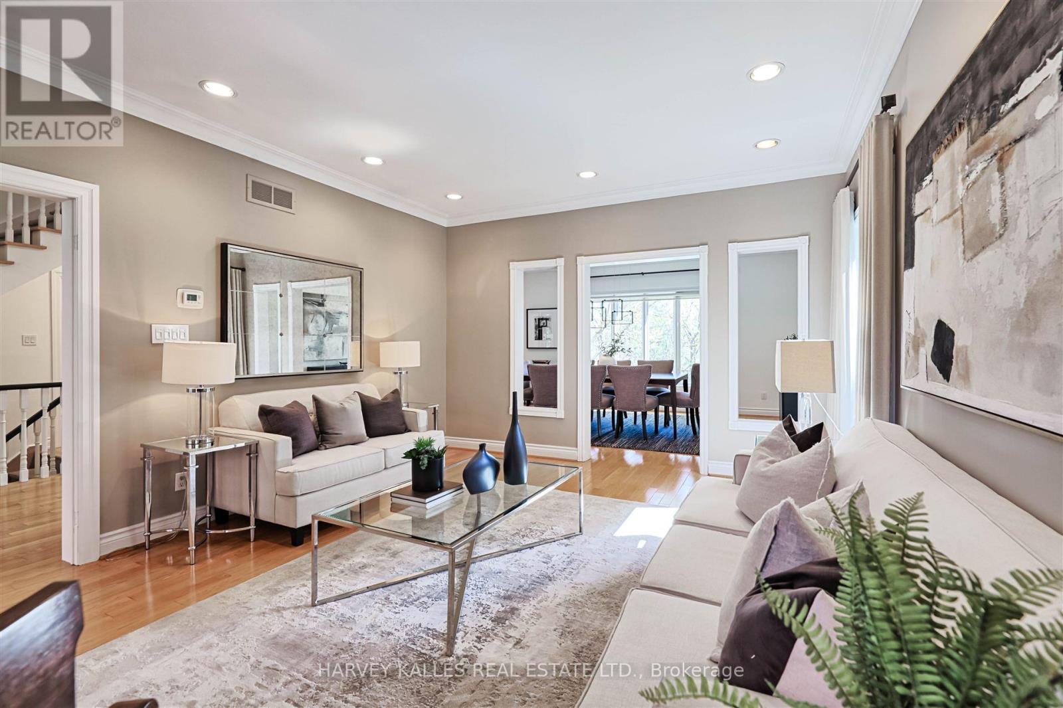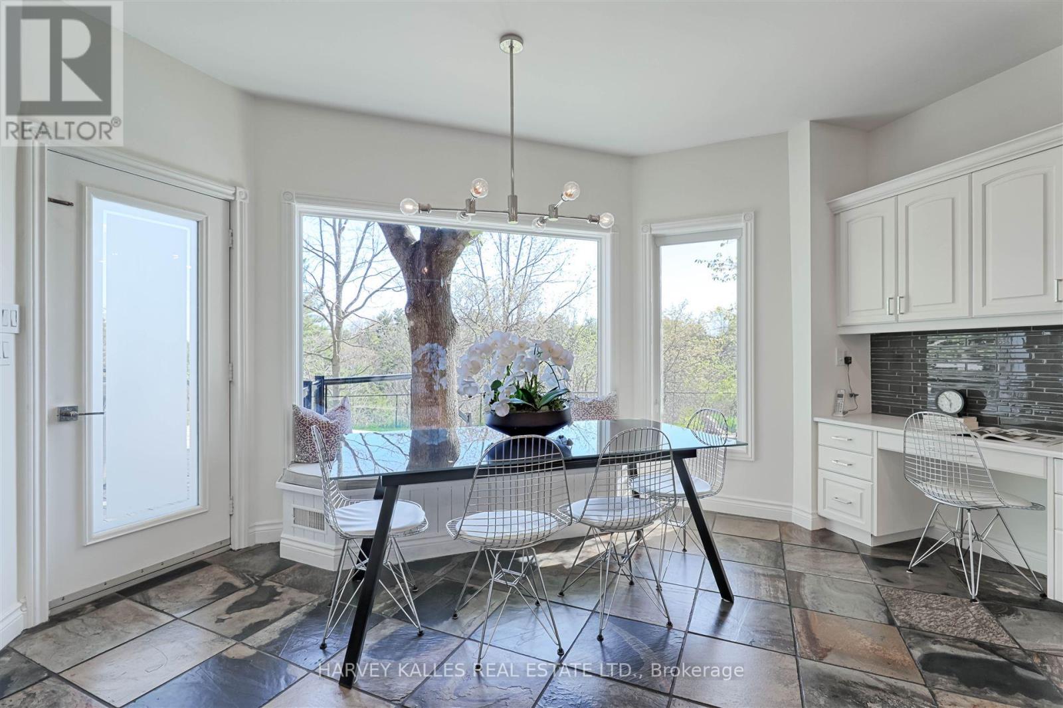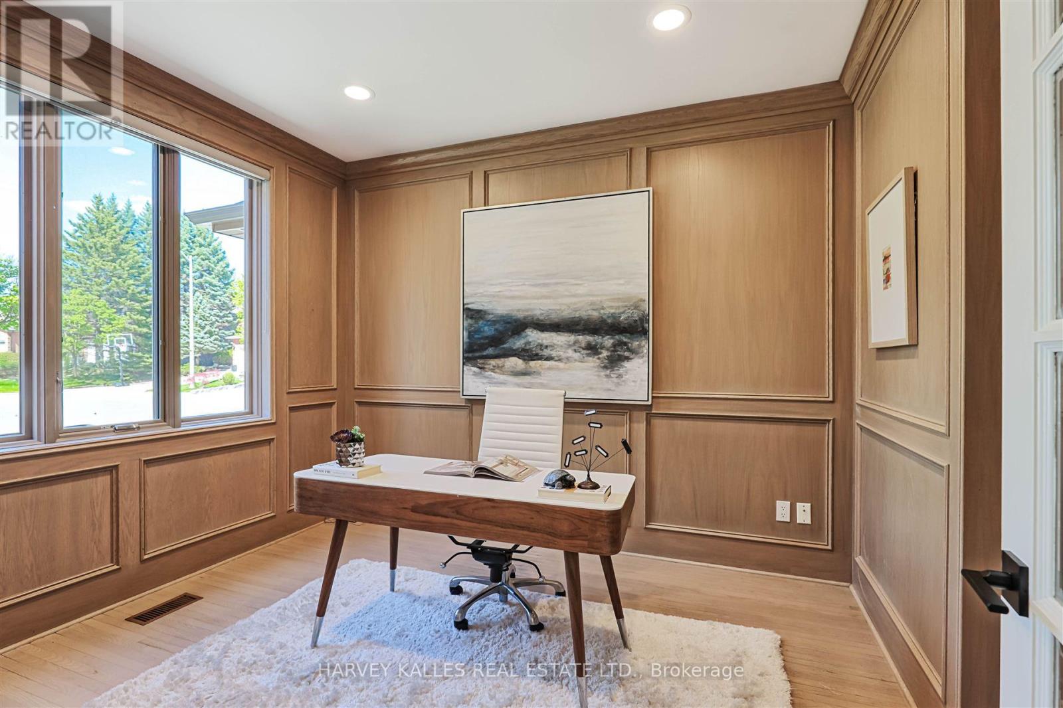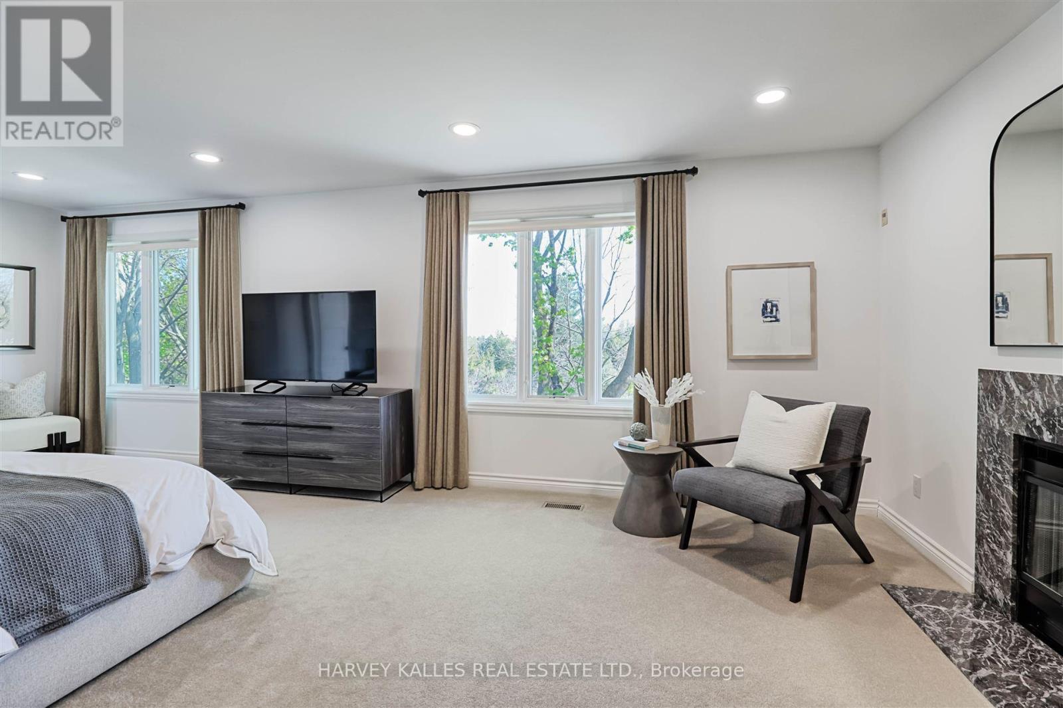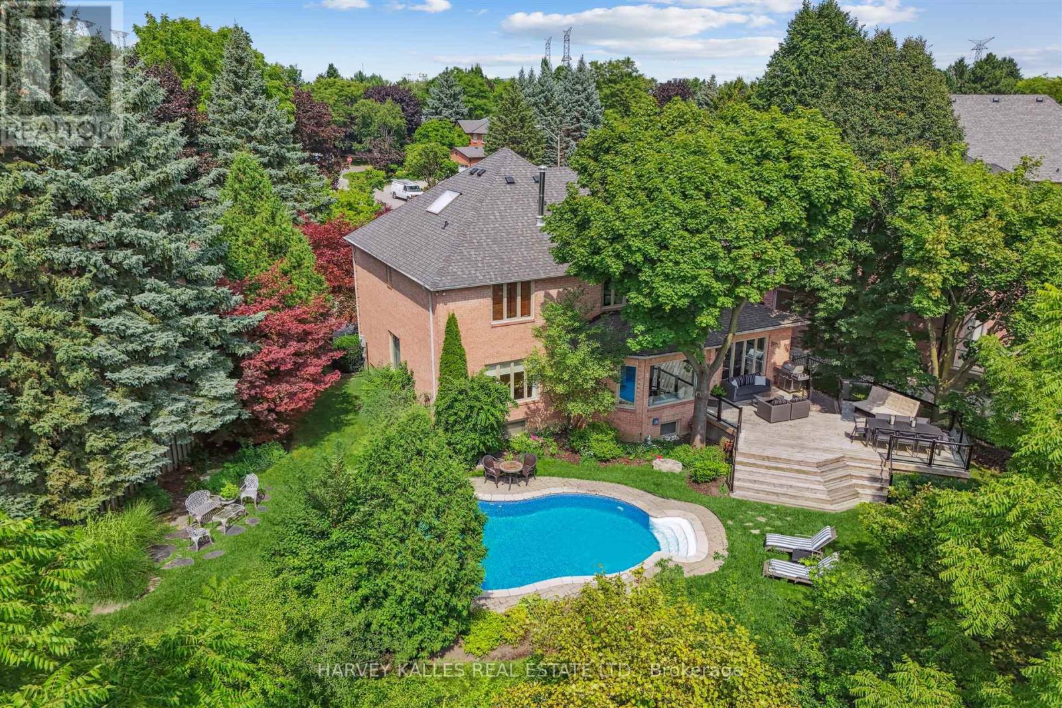14 Northumberland Terrace Markham, Ontario L3T 7E5
$3,100,000
Rarely Offered Stunning Custom Built Executive Home Situated On A Quiet Cul-Du-Sac WIth Beautiful Pool Overlooking A Majestic Ravine Making This The Most Prestigious Offering & Street In Thornlea Estates! This Magnificently Designed Home With A Soaring Double Height Foyer Boasts Over 6000 SF Of Interior Living Space And Features Hardwood Floors, Sprawling Gourmet Chef's Kitchen With Custom Countertops, Backsplash, SS Appliances, Custom Cabinetry & Pantry, Center Island & Spacious Breakfast Area With W/O To An Extensive Terrace That Overlooks A Serene SouthWest-Facing Backyard Oasis With Heated In-Ground Pool Nestled Against The Tranquil & Private Backdrop Of A Lush Ravine. Additional Highlights Include A Formal Living Room Which Walks Through To A Spacious Formal Dining Room, An Elegant Wood-Panelled Study Featuring Built-In Shelving That Overlooks The Front Garden And A Main Floor Family Room With Wood Burning Fireplace And Overlooks The West Facing Terrace, Pool & Forest. Newly Renovated Main Floor Laundry With Mudroom, Side Garden Exit & Direct Garage Access Completes the Main Floor Level Nicely. Retreat Upstairs To Spacious Primary Bedroom W/ Sitting Area And Fireplace, 5-Pc Spa Like Ensuite With Luxurious Soaker Tub, His/Her Closets & Large Windows Over-Looking Backyard & Ravine. Fully Finished Lower Level With Spacious Rec Room W/Fireplace, Guest Bedroom And 3-Pc Bath Makes This Ideal For an In-Law Suite/Nanny's Quarters. Walk-Out To A Stunning Professionally Landscaped & Terraced Backyard Oasis With Deck & In-Ground Pool Overlooking Nature! Top Tier School District Including Bayview Glen Ps, Thornlea Ss & St. Roberts Cs Ranked Best High School In York Region! Excellent Location At Leslie/Green Ln With Easy Access To Retail, Restaurants, Library, Community Centres, Parks, Public Transit & Mere Mins To 404/407 & Hwy 7. Extras Include Modern Laundry Room, Quiet Cul-Du-Sac, No Sidewalks, Pella Windows ++ + Pride Of Ownership Really Shows In This Home (id:35762)
Property Details
| MLS® Number | N12143699 |
| Property Type | Single Family |
| Community Name | Thornlea |
| Features | Wooded Area, Ravine, Backs On Greenbelt, Conservation/green Belt, In-law Suite |
| ParkingSpaceTotal | 6 |
| PoolType | Inground Pool |
| Structure | Deck |
| ViewType | Valley View |
Building
| BathroomTotal | 5 |
| BedroomsAboveGround | 4 |
| BedroomsBelowGround | 1 |
| BedroomsTotal | 5 |
| Amenities | Fireplace(s) |
| Appliances | Central Vacuum, Garage Door Opener Remote(s), Window Coverings |
| BasementDevelopment | Finished |
| BasementFeatures | Separate Entrance |
| BasementType | N/a (finished) |
| ConstructionStyleAttachment | Detached |
| CoolingType | Central Air Conditioning |
| ExteriorFinish | Brick |
| FireProtection | Alarm System, Smoke Detectors, Security System, Monitored Alarm |
| FireplacePresent | Yes |
| FireplaceTotal | 3 |
| FoundationType | Poured Concrete |
| HalfBathTotal | 1 |
| HeatingFuel | Natural Gas |
| HeatingType | Forced Air |
| StoriesTotal | 2 |
| SizeInterior | 3500 - 5000 Sqft |
| Type | House |
| UtilityWater | Municipal Water |
Parking
| Garage |
Land
| Acreage | No |
| FenceType | Fully Fenced, Fenced Yard |
| LandscapeFeatures | Lawn Sprinkler, Landscaped |
| Sewer | Sanitary Sewer |
| SizeDepth | 115 Ft ,10 In |
| SizeFrontage | 32 Ft |
| SizeIrregular | 32 X 115.9 Ft ; 114.96 Ft Wide At Rear X 126.32 Ft Deep |
| SizeTotalText | 32 X 115.9 Ft ; 114.96 Ft Wide At Rear X 126.32 Ft Deep |
Rooms
| Level | Type | Length | Width | Dimensions |
|---|---|---|---|---|
| Second Level | Bedroom 4 | 4.22 m | 4.09 m | 4.22 m x 4.09 m |
| Second Level | Primary Bedroom | 7.16 m | 3.94 m | 7.16 m x 3.94 m |
| Second Level | Bedroom 2 | 5.74 m | 3.68 m | 5.74 m x 3.68 m |
| Second Level | Bedroom 3 | 4.17 m | 3.61 m | 4.17 m x 3.61 m |
| Lower Level | Recreational, Games Room | 12.65 m | 6.93 m | 12.65 m x 6.93 m |
| Lower Level | Bedroom 5 | 4.29 m | 3.81 m | 4.29 m x 3.81 m |
| Lower Level | Utility Room | 5.92 m | 3.28 m | 5.92 m x 3.28 m |
| Lower Level | Other | 4.24 m | 2.95 m | 4.24 m x 2.95 m |
| Main Level | Living Room | 6.6 m | 4.06 m | 6.6 m x 4.06 m |
| Main Level | Dining Room | 5.79 m | 3.76 m | 5.79 m x 3.76 m |
| Main Level | Kitchen | 4.14 m | 4.06 m | 4.14 m x 4.06 m |
| Main Level | Eating Area | 4.7 m | 3.38 m | 4.7 m x 3.38 m |
| Main Level | Family Room | 6.4 m | 4.04 m | 6.4 m x 4.04 m |
| Main Level | Office | 4.27 m | 2.97 m | 4.27 m x 2.97 m |
| Main Level | Laundry Room | 3.96 m | 2.92 m | 3.96 m x 2.92 m |
https://www.realtor.ca/real-estate/28302366/14-northumberland-terrace-markham-thornlea-thornlea
Interested?
Contact us for more information
Edward Abdou
Salesperson
2145 Avenue Road
Toronto, Ontario M5M 4B2







