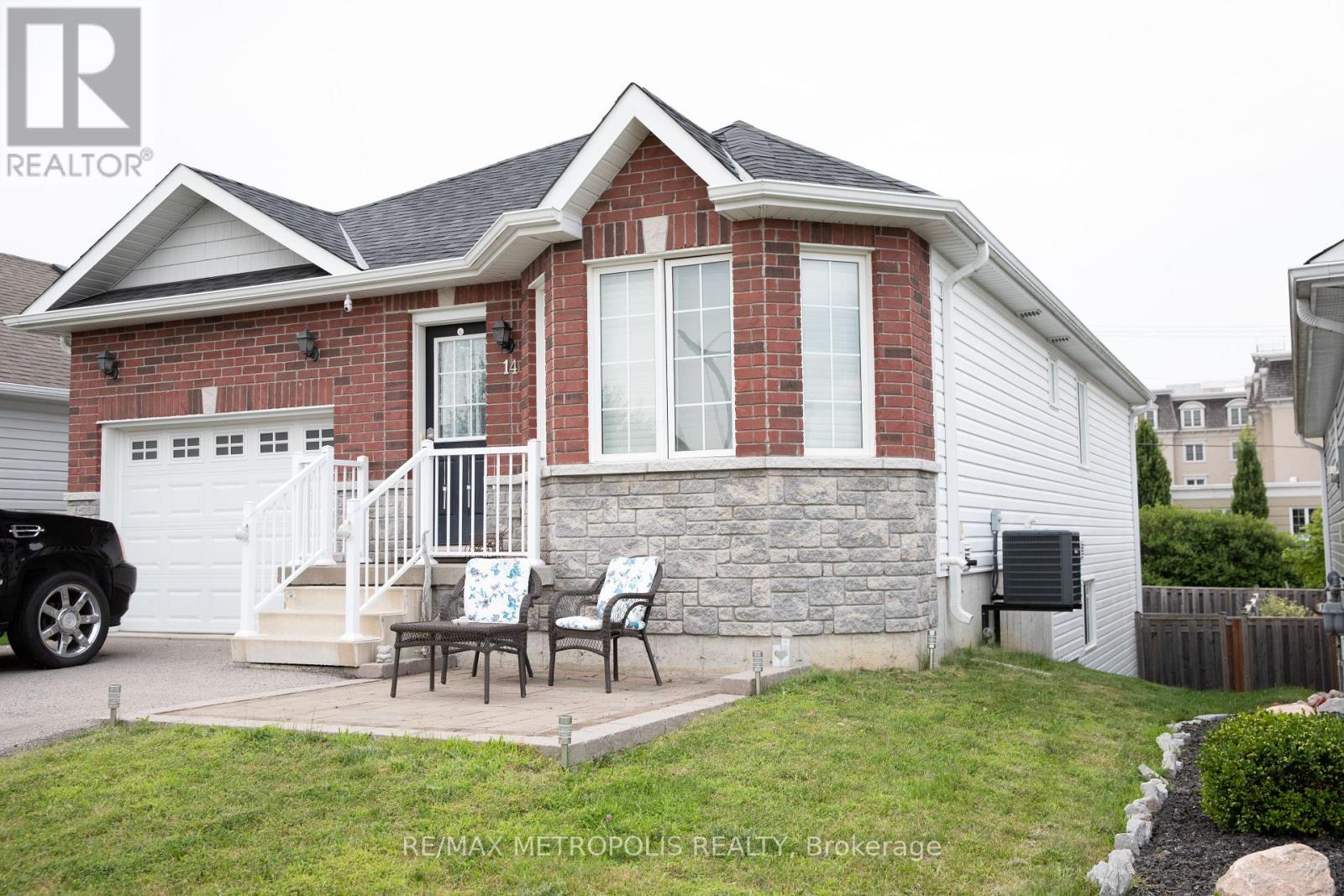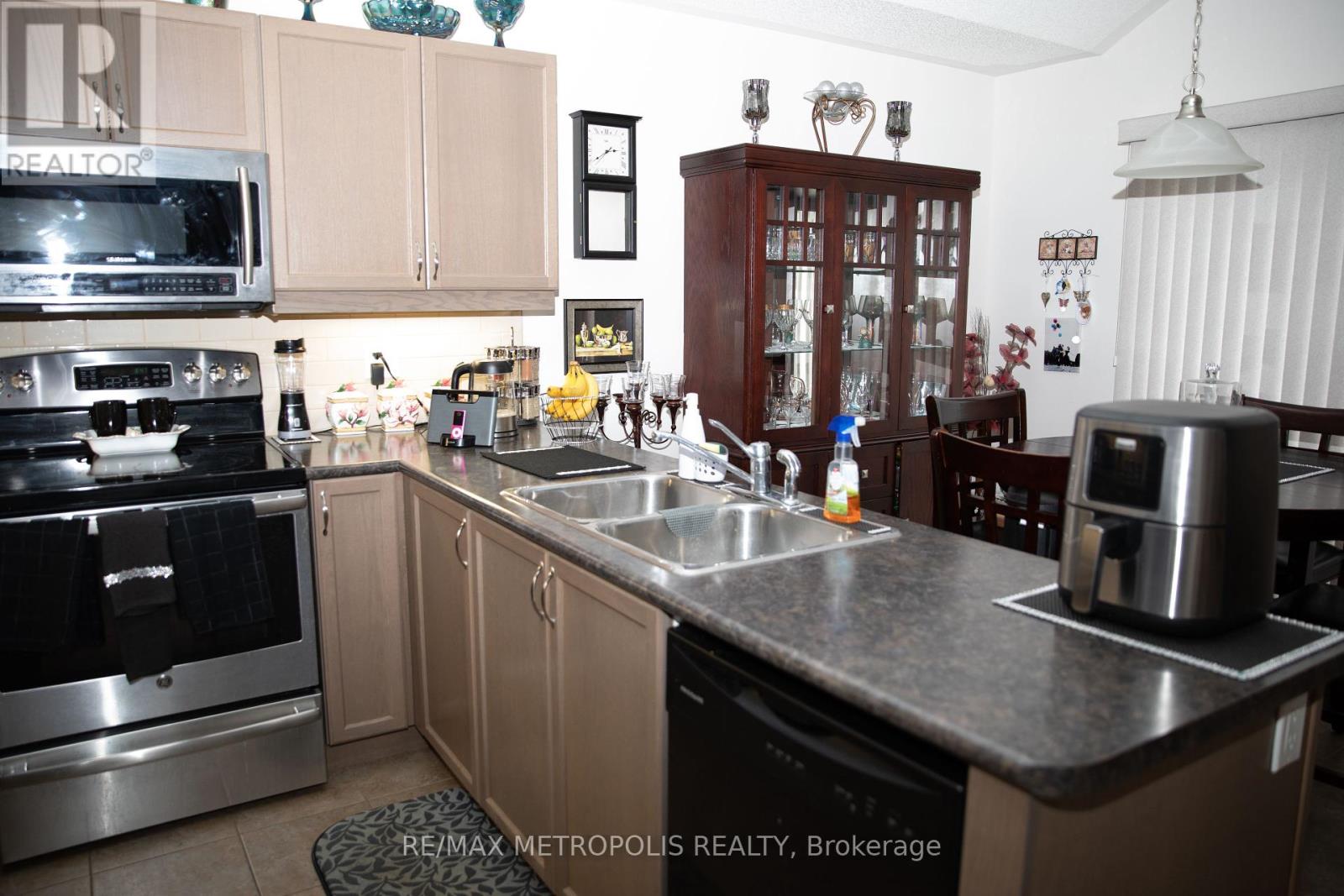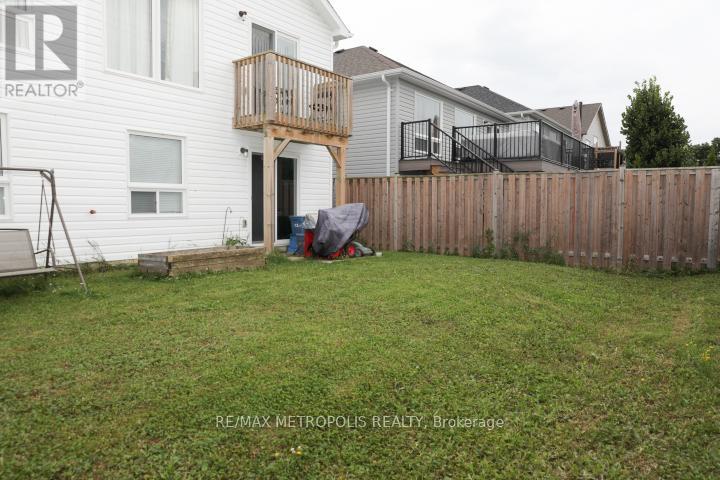14 Lisbeth Crescent Kawartha Lakes, Ontario K9V 0B7
$699,999
Welcome to your dream home in the heart of Lindsay, ON! This stunning 4-bedroom, 3-bathroom detached bungalow offers the perfect blend of luxury, comfort, and convenience. The bright and spacious open-concept living and dining area is designed for effortless entertaining and cozy family gatherings, while the gourmet kitchen boasts sleek stainless steel appliances, granite countertops, and ample storage. The primary suite is a private retreat with a spa-like ensuite bathroom and a luxurious walk-in shower, complemented by three additional generously sized bedrooms perfect for family, guests, or a home office. Outside, the expansive backyard provides endless possibilities for outdoor fun, gardening, or relaxation. Located in a highly desirable neighborhood just minutes from top-rated schools, parks, shopping, and essential amenities, this exceptional home is a rare find. Don't miss your chance to experience the best of Lindsay living! (id:35762)
Property Details
| MLS® Number | X12024813 |
| Property Type | Single Family |
| Community Name | Lindsay |
| ParkingSpaceTotal | 3 |
Building
| BathroomTotal | 3 |
| BedroomsAboveGround | 4 |
| BedroomsTotal | 4 |
| ArchitecturalStyle | Bungalow |
| BasementDevelopment | Finished |
| BasementFeatures | Walk Out |
| BasementType | N/a (finished) |
| ConstructionStyleAttachment | Detached |
| CoolingType | Central Air Conditioning |
| ExteriorFinish | Brick |
| FoundationType | Unknown |
| HeatingFuel | Natural Gas |
| HeatingType | Forced Air |
| StoriesTotal | 1 |
| SizeInterior | 1100 - 1500 Sqft |
| Type | House |
| UtilityWater | Municipal Water |
Parking
| Attached Garage | |
| Garage |
Land
| Acreage | No |
| Sewer | Sanitary Sewer |
| SizeDepth | 97 Ft ,8 In |
| SizeFrontage | 38 Ft ,9 In |
| SizeIrregular | 38.8 X 97.7 Ft ; See Sch B |
| SizeTotalText | 38.8 X 97.7 Ft ; See Sch B |
Rooms
| Level | Type | Length | Width | Dimensions |
|---|---|---|---|---|
| Basement | Family Room | 8.99 m | 4.88 m | 8.99 m x 4.88 m |
| Basement | Bedroom 4 | 3.66 m | 3.96 m | 3.66 m x 3.96 m |
| Basement | Bedroom 5 | 3.66 m | 2.9 m | 3.66 m x 2.9 m |
| Main Level | Living Room | 6.09 m | 3.65 m | 6.09 m x 3.65 m |
| Main Level | Dining Room | 2.59 m | 3.5 m | 2.59 m x 3.5 m |
| Main Level | Kitchen | 4.11 m | 2.29 m | 4.11 m x 2.29 m |
| Main Level | Primary Bedroom | 3.81 m | 3.51 m | 3.81 m x 3.51 m |
| Main Level | Bedroom 2 | 2.9 m | 3.96 m | 2.9 m x 3.96 m |
https://www.realtor.ca/real-estate/28036786/14-lisbeth-crescent-kawartha-lakes-lindsay-lindsay
Interested?
Contact us for more information
Krishan Rajkumar
Salesperson
8321 Kennedy Rd #21-22
Markham, Ontario L3R 5N4










































