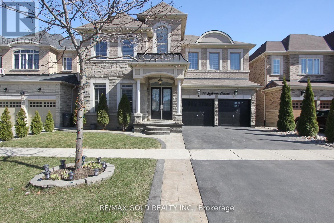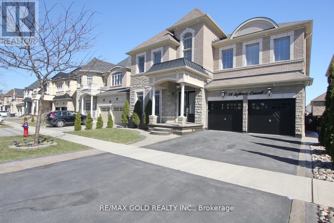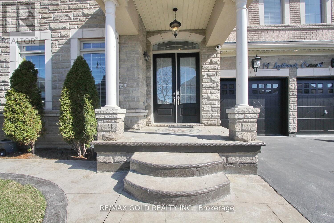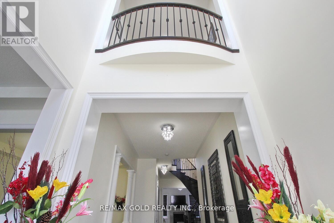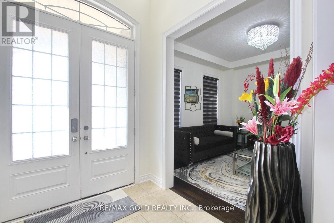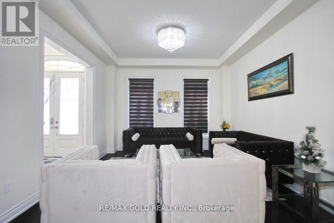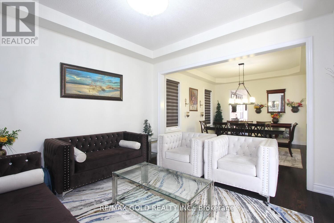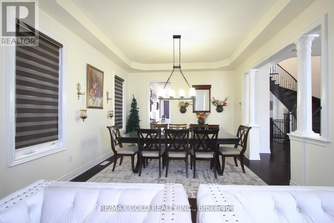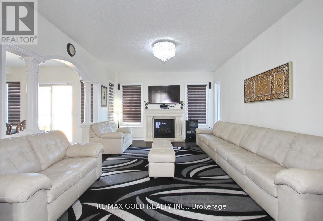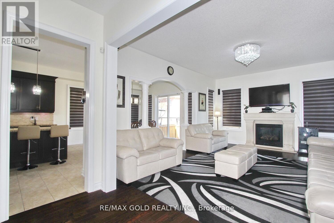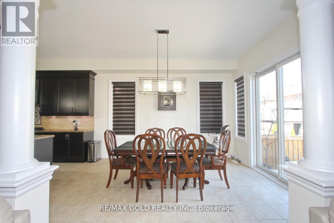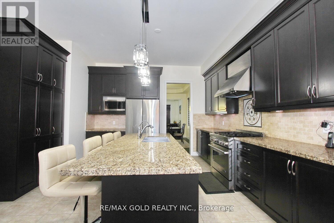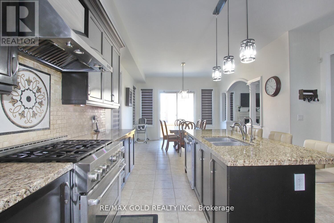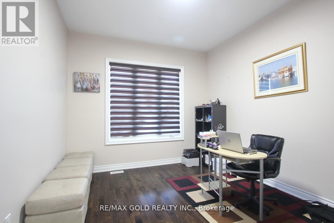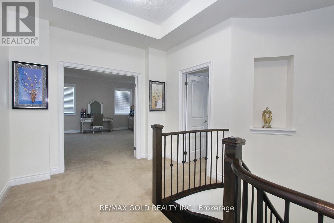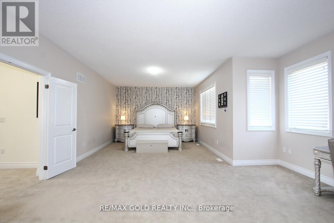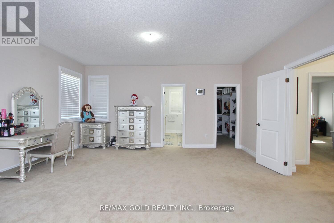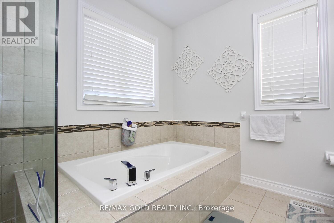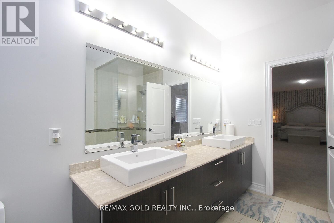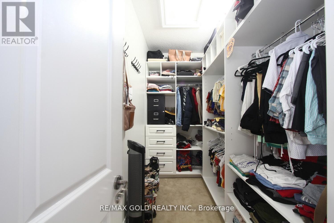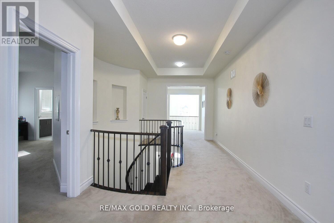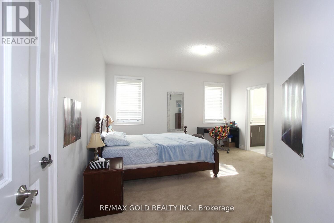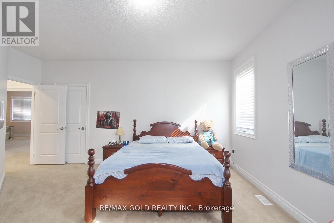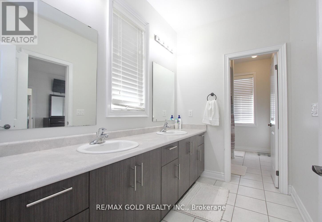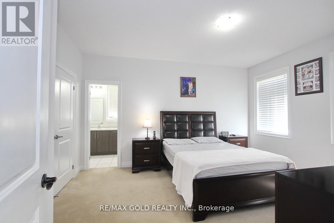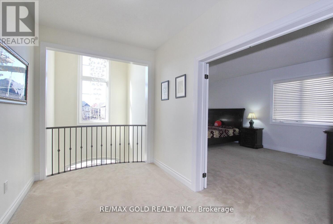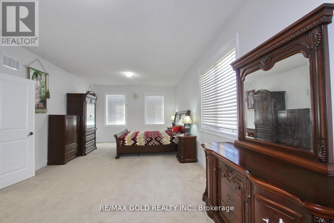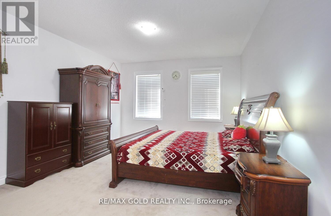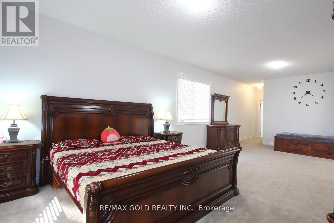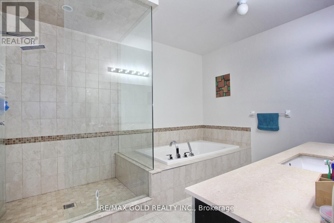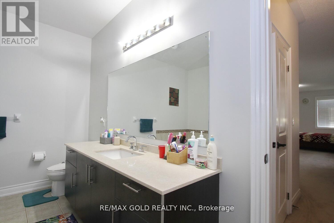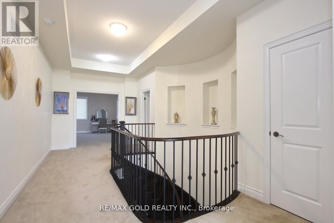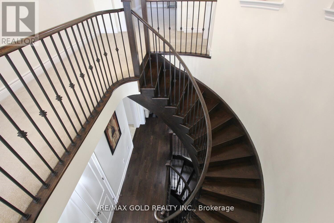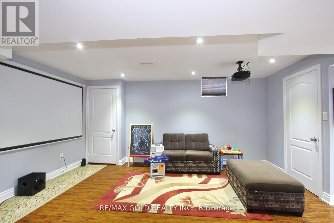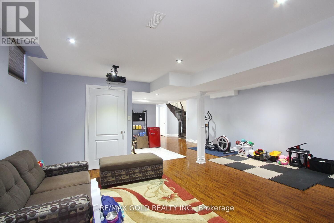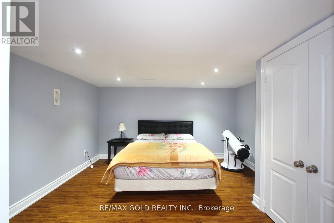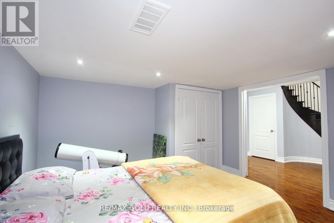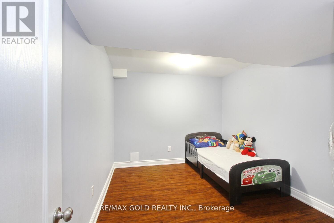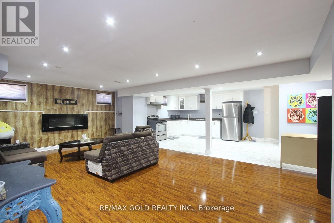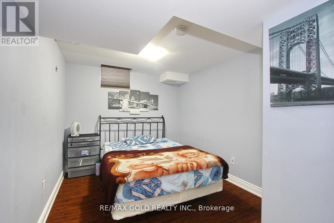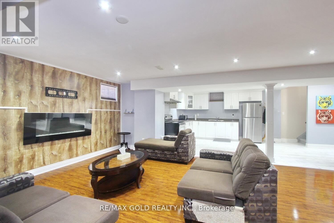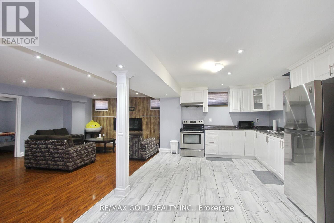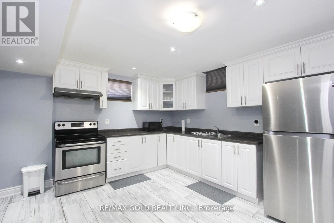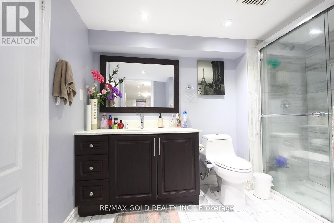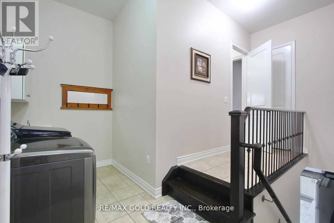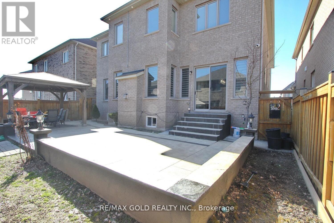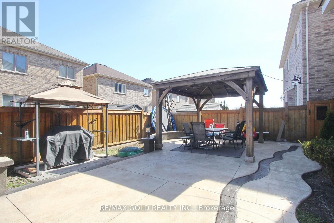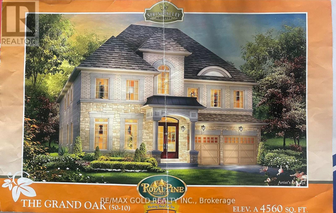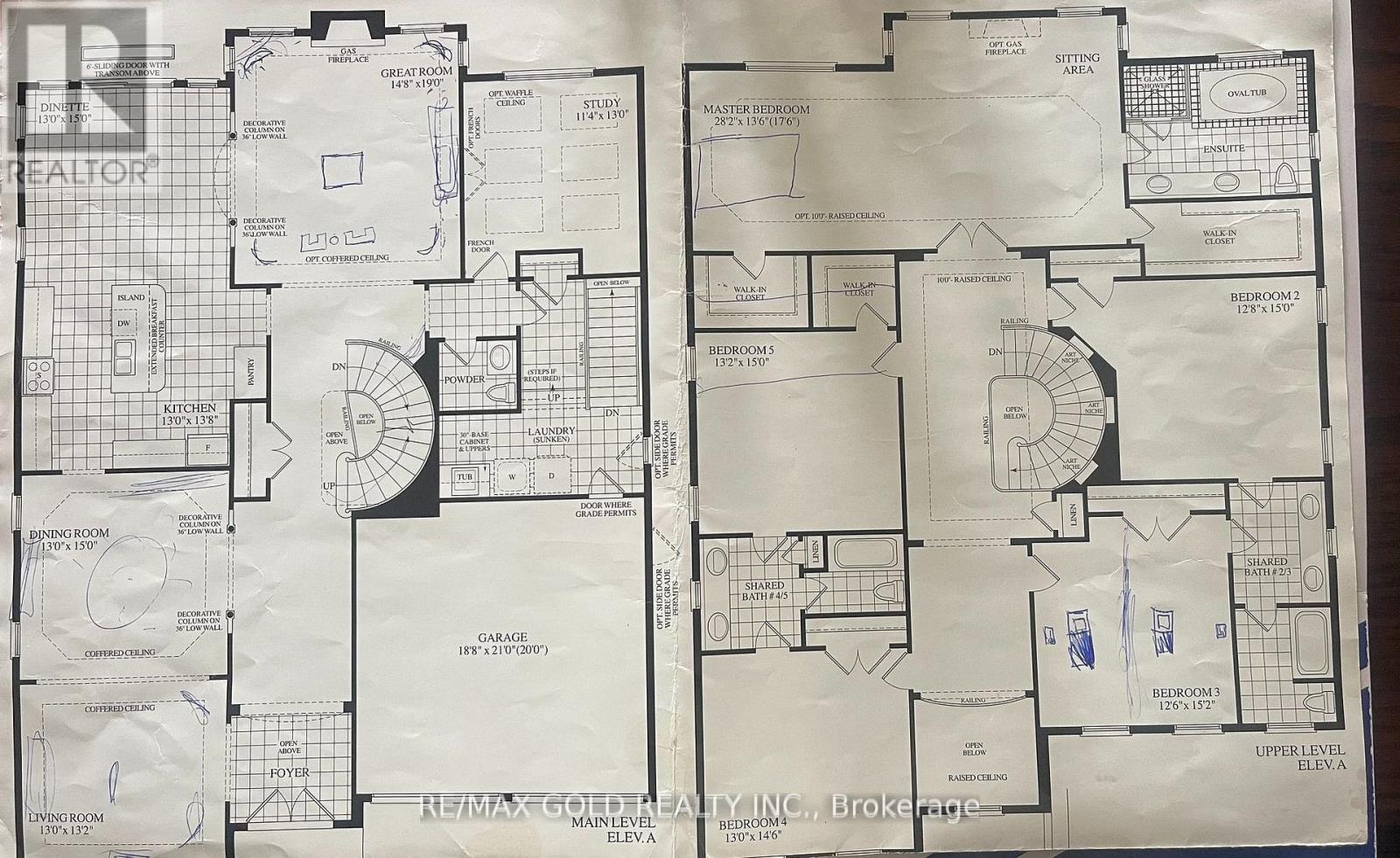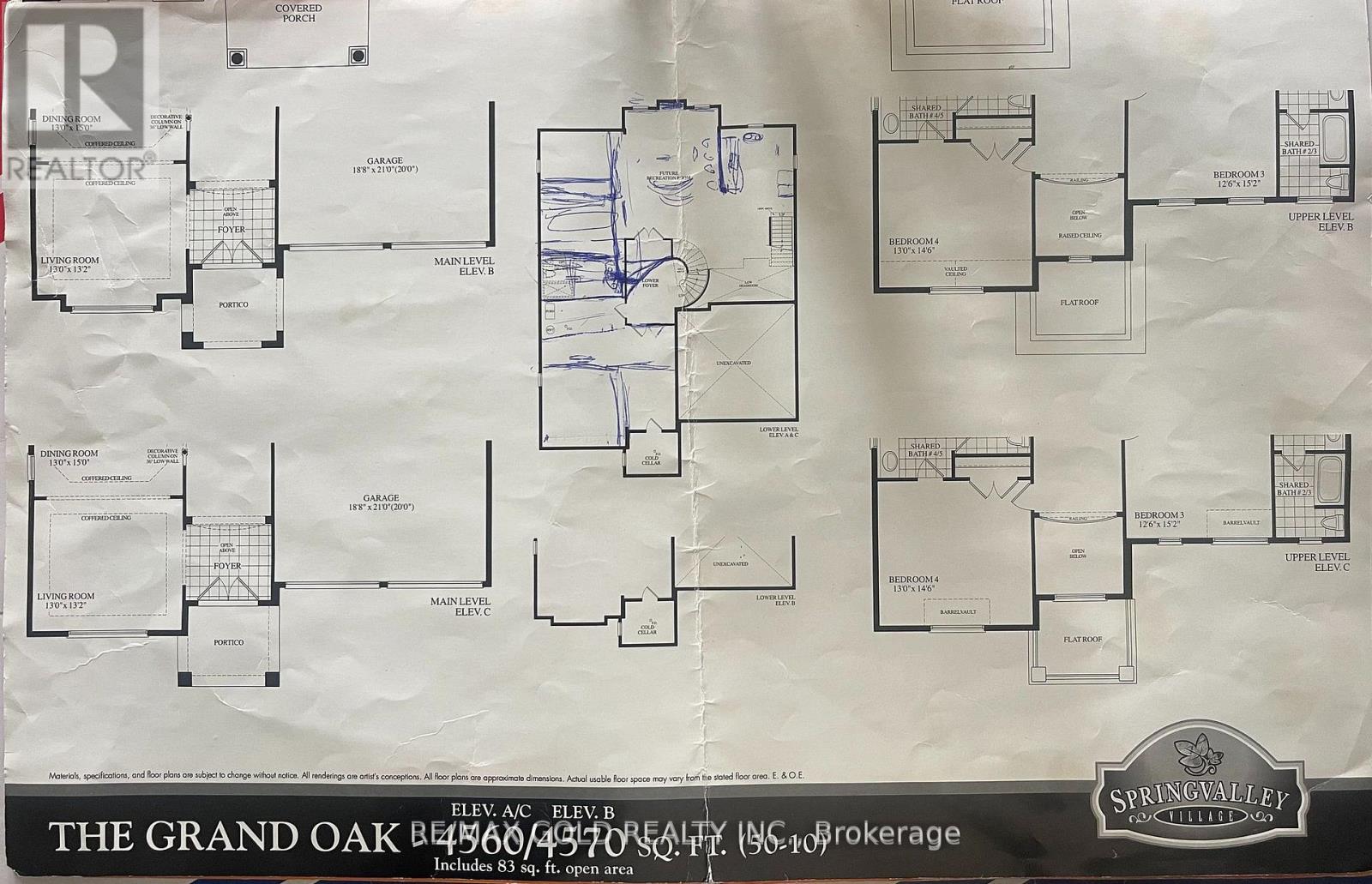245 West Beaver Creek Rd #9B
(289)317-1288
14 Ladbrook Crescent Brampton, Ontario L6X 5H6
7 Bedroom
5 Bathroom
3500 - 5000 sqft
Fireplace
Central Air Conditioning
Forced Air
$2,169,900
Looking for 4560 Sq feet Home in Brampton's most desirable Area. Luxury 5 Bedroom Home converted to 4bedroom 2 master bedrooms, Nice welcoming Foyer with 18 feet ceiling,10 feet ceiling on main floor 9feet ceiling on second floor, Main floor office, Modern kitchen with granite counter top and high end appliances. 3 bedroom finished basement with sept ent. beautiful backyard with stamped Concreate done. close to hwy 401,hwy 407,Schools and bus service. (id:35762)
Property Details
| MLS® Number | W12281047 |
| Property Type | Single Family |
| Community Name | Credit Valley |
| AmenitiesNearBy | Hospital, Park, Place Of Worship, Schools, Public Transit |
| EquipmentType | Water Heater - Gas |
| Features | Flat Site, Carpet Free, Gazebo, In-law Suite |
| ParkingSpaceTotal | 6 |
| RentalEquipmentType | Water Heater - Gas |
| ViewType | City View |
Building
| BathroomTotal | 5 |
| BedroomsAboveGround | 4 |
| BedroomsBelowGround | 3 |
| BedroomsTotal | 7 |
| Appliances | Central Vacuum, Water Meter, Dryer, Two Stoves, Washer, Window Coverings, Two Refrigerators |
| BasementFeatures | Apartment In Basement, Separate Entrance |
| BasementType | N/a |
| ConstructionStyleAttachment | Detached |
| CoolingType | Central Air Conditioning |
| ExteriorFinish | Brick |
| FireplacePresent | Yes |
| FlooringType | Hardwood, Laminate, Ceramic |
| FoundationType | Concrete |
| HalfBathTotal | 1 |
| HeatingFuel | Natural Gas |
| HeatingType | Forced Air |
| StoriesTotal | 2 |
| SizeInterior | 3500 - 5000 Sqft |
| Type | House |
| UtilityWater | Municipal Water |
Parking
| Garage |
Land
| Acreage | No |
| FenceType | Fully Fenced |
| LandAmenities | Hospital, Park, Place Of Worship, Schools, Public Transit |
| Sewer | Sanitary Sewer |
| SizeDepth | 103 Ft ,6 In |
| SizeFrontage | 50 Ft |
| SizeIrregular | 50 X 103.5 Ft |
| SizeTotalText | 50 X 103.5 Ft |
| ZoningDescription | R1f-14-2312 |
Rooms
| Level | Type | Length | Width | Dimensions |
|---|---|---|---|---|
| Second Level | Primary Bedroom | 8.6 m | 4.14 m | 8.6 m x 4.14 m |
| Second Level | Bedroom 2 | 5.6 m | 4 m | 5.6 m x 4 m |
| Second Level | Bedroom 3 | 4.63 m | 3.84 m | 4.63 m x 3.84 m |
| Second Level | Bedroom 4 | 4.6 m | 3.9 m | 4.6 m x 3.9 m |
| Basement | Living Room | 6 m | 5 m | 6 m x 5 m |
| Basement | Bedroom | 3.7 m | 3.2 m | 3.7 m x 3.2 m |
| Main Level | Living Room | 8.6 m | 4 m | 8.6 m x 4 m |
| Main Level | Dining Room | 8.6 m | 4 m | 8.6 m x 4 m |
| Main Level | Kitchen | 8.8 m | 4 m | 8.8 m x 4 m |
| Main Level | Eating Area | 8.8 m | 4 m | 8.8 m x 4 m |
| Main Level | Family Room | 5.8 m | 4.5 m | 5.8 m x 4.5 m |
| Main Level | Office | 4 m | 3.5 m | 4 m x 3.5 m |
Utilities
| Cable | Available |
| Electricity | Installed |
| Sewer | Installed |
Interested?
Contact us for more information
Harry Nagra
Salesperson
RE/MAX Gold Realty Inc.
2720 North Park Drive #201
Brampton, Ontario L6S 0E9
2720 North Park Drive #201
Brampton, Ontario L6S 0E9

