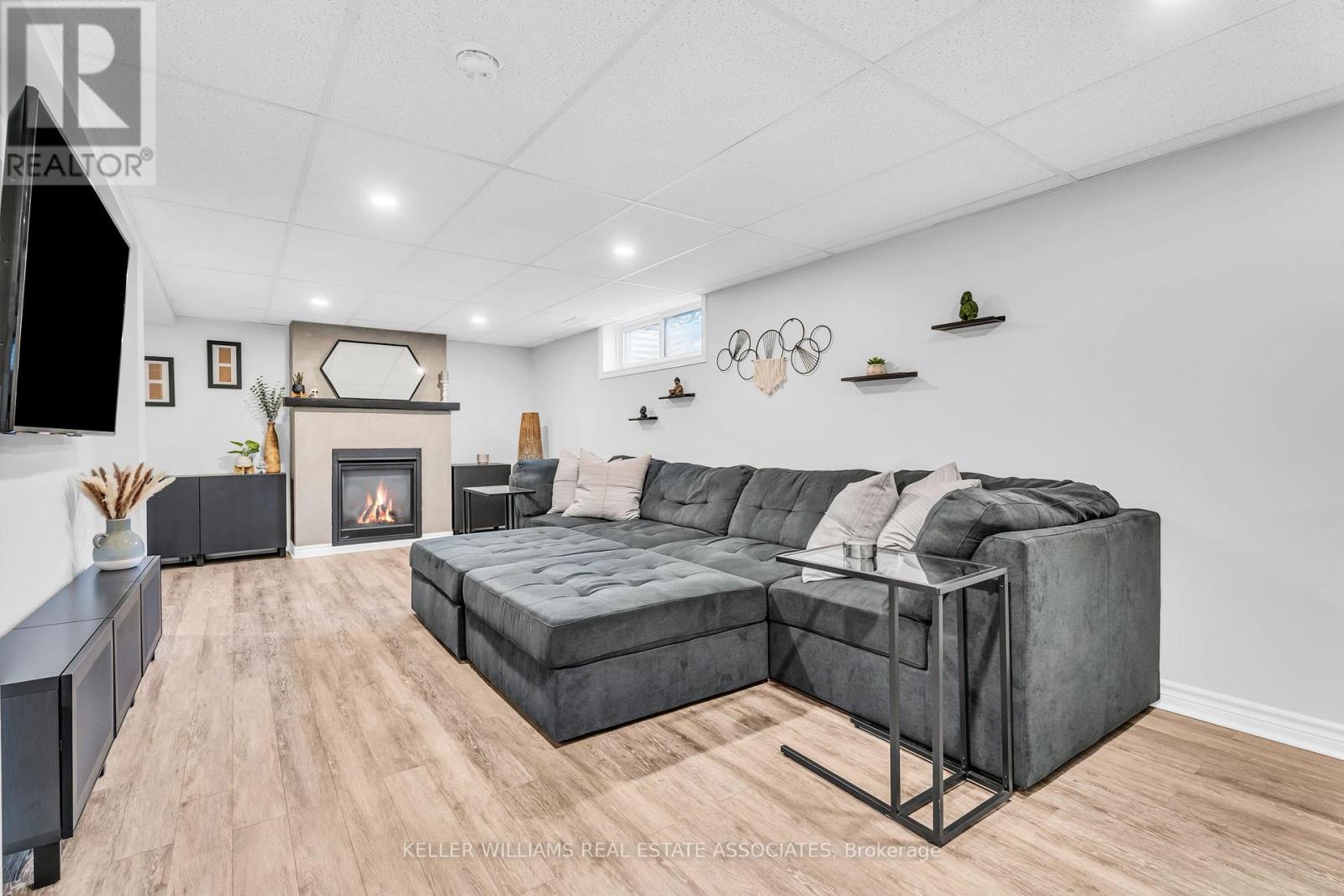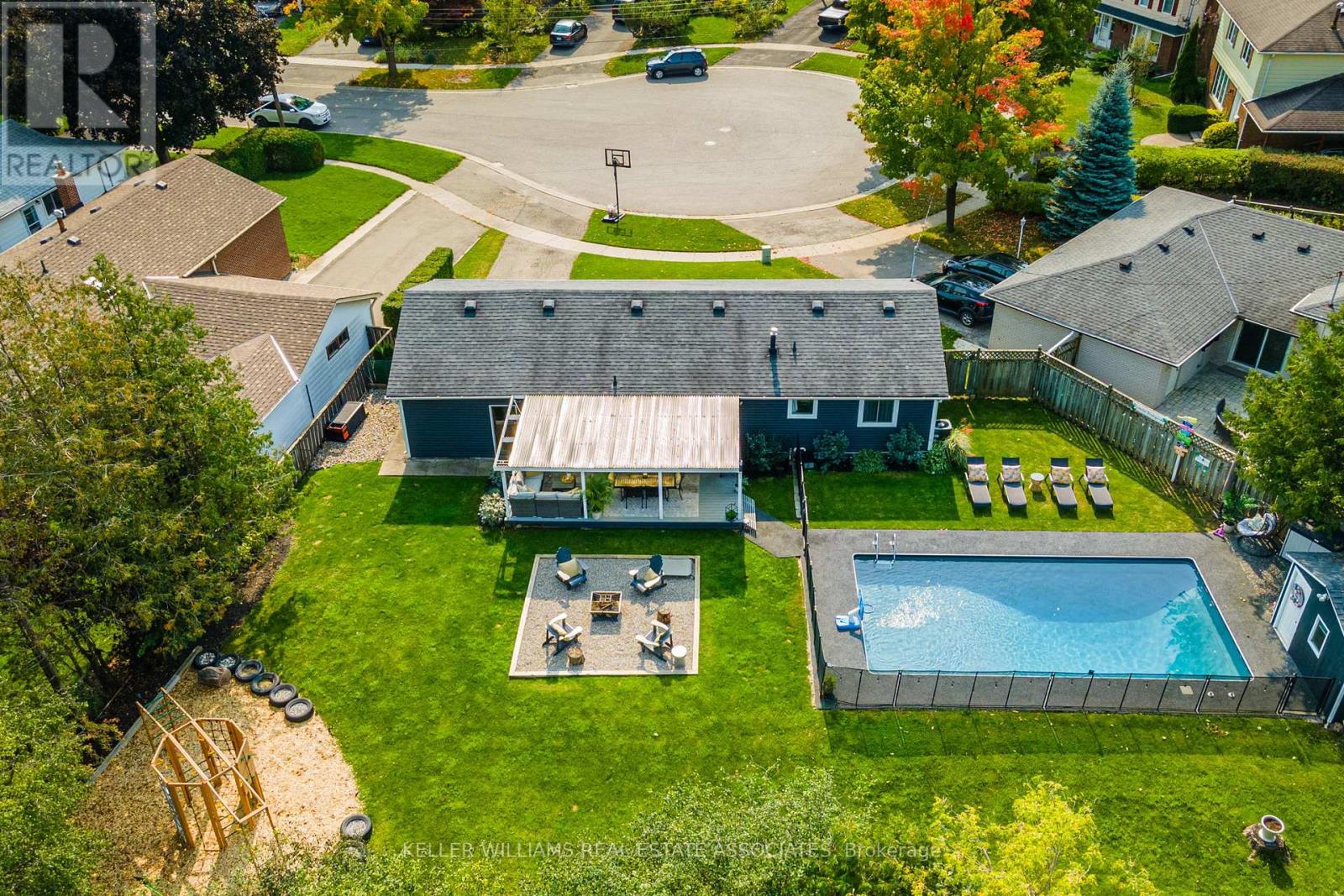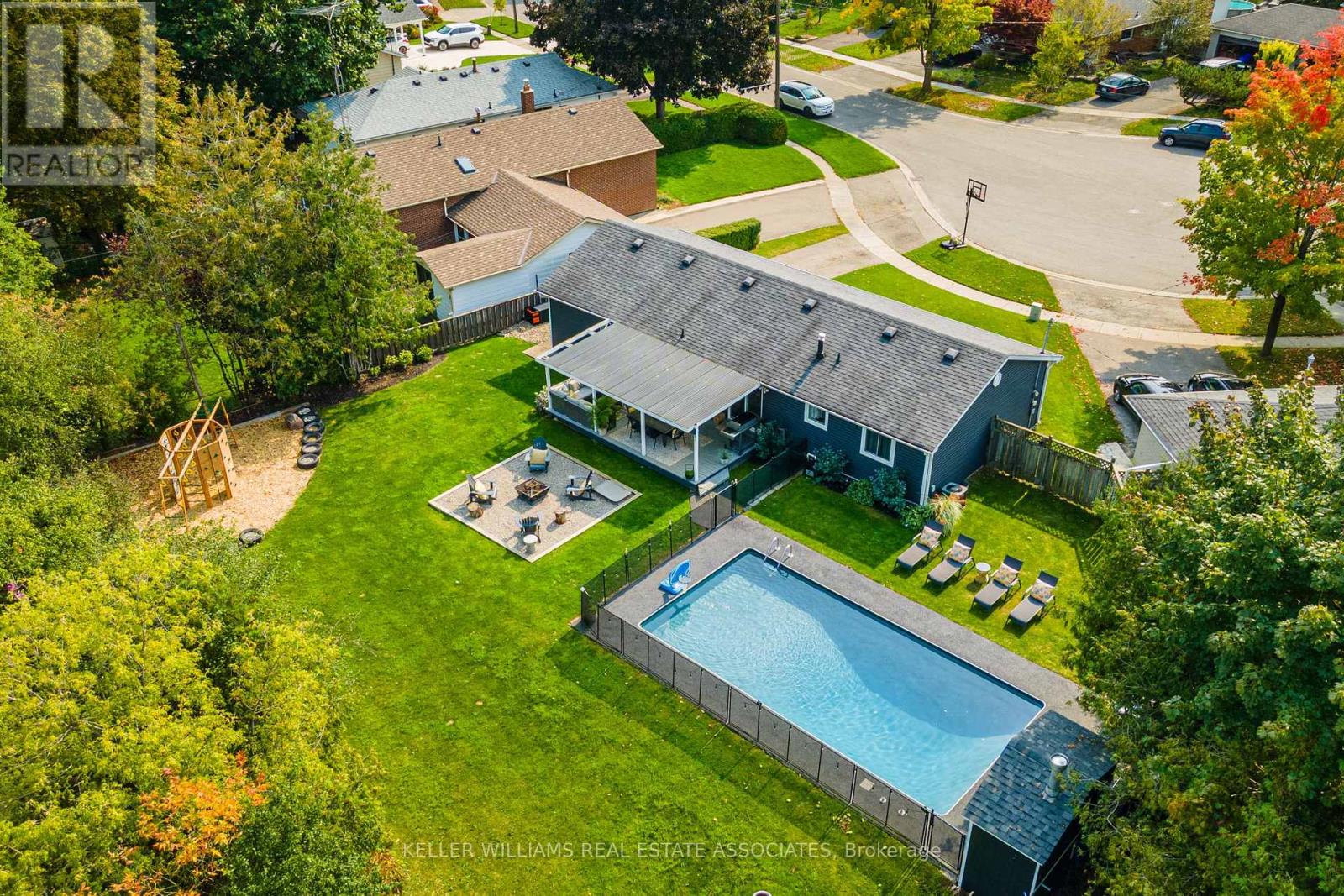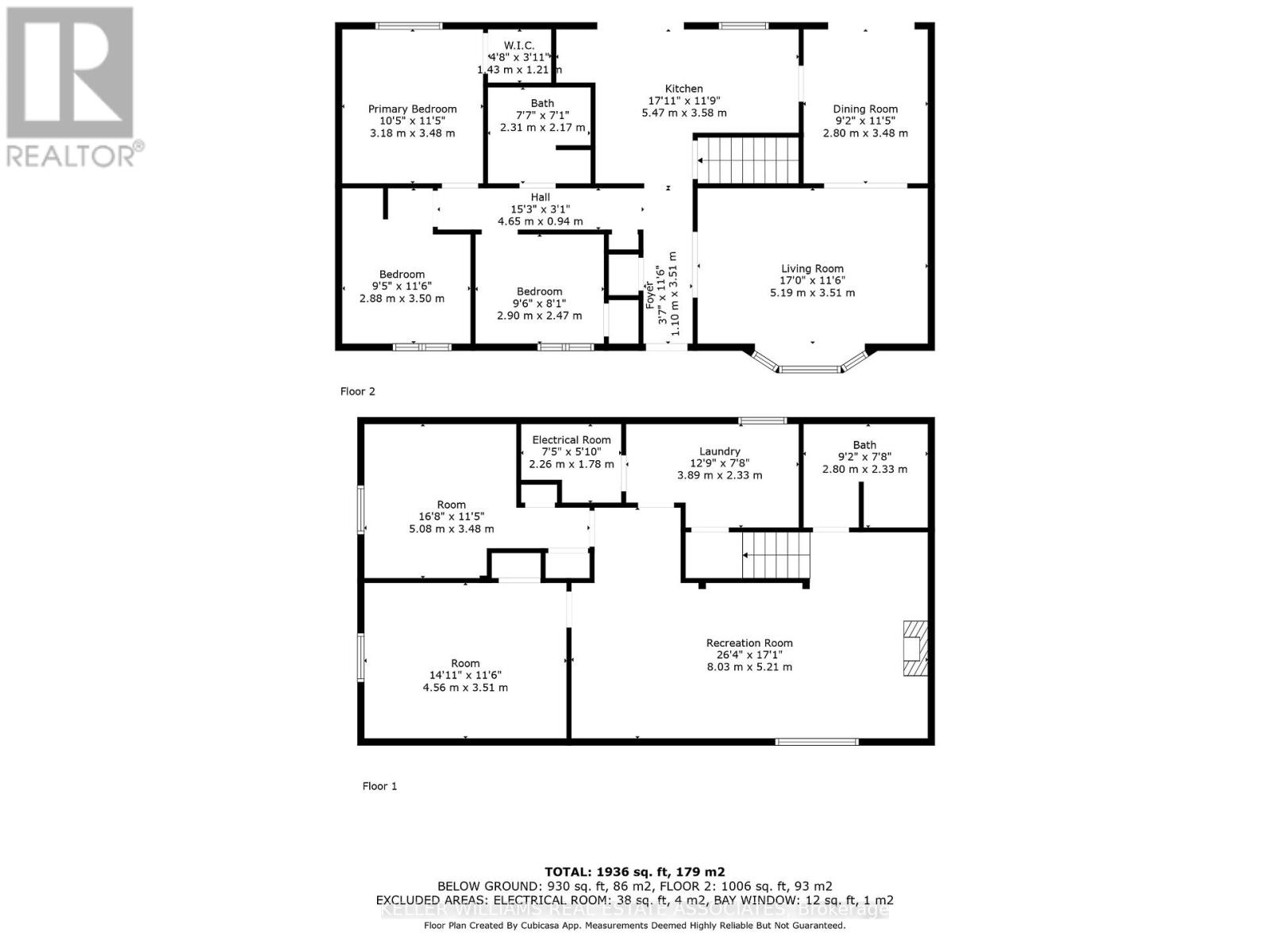14 Jessop Court Halton Hills, Ontario L7G 4P1
$1,149,000
Tucked at the end of a premium court, this 3+2 bedroom, 2 bathroom bungalow offers the kind of lot, layout, and location that does not come up often. Set on a wide pie-shaped lot, this home delivers on both indoor comfort and outdoor lifestyle. The carpet-free home features a bright living room with a bay window overlooking the quiet court, a separate dining room with walkout to a covered deck, and a functional kitchen with stainless steel appliances, stone countertops, a large sink, pot lights, a backsplash, and a second walkout to the backyard. Each bedroom has its own closet, including a walk-in for the primary, and a renovated 4-piece bathroom serves the main floor. The finished basement adds great bonus space, with a large rec room featuring a gas fireplace, pot lights, a tastefully updated 3 pc bathroom, plus 2 extra-large bedrooms with their own closets and a laundry room with plenty of additional storage. Outside is where this home shines. The fully fenced backyard includes a heated inground pool with a rubaroc perimeter and fencing, a firepit area, a fantastic playset, and still plenty of room to run, relax, or garden. There's room for everything here, hosting friends, relaxing by the fire, or just enjoying a peaceful evening under the stars. A rare opportunity in one of Georgetown's most sought-after locations and beside the Joseph Gibbons Park. This clean and well-kept home is ready for your personal touch! Extras: Windows (2018). Washer/Dryer (2024) (id:35762)
Property Details
| MLS® Number | W12158002 |
| Property Type | Single Family |
| Community Name | Georgetown |
| AmenitiesNearBy | Park, Schools, Place Of Worship |
| EquipmentType | Water Heater |
| Features | Ravine |
| ParkingSpaceTotal | 3 |
| PoolType | Inground Pool |
| RentalEquipmentType | Water Heater |
| Structure | Shed |
Building
| BathroomTotal | 2 |
| BedroomsAboveGround | 3 |
| BedroomsBelowGround | 2 |
| BedroomsTotal | 5 |
| Amenities | Fireplace(s) |
| Appliances | Water Heater, Water Softener, All, Dishwasher, Dryer, Microwave, Stove, Washer, Window Coverings, Refrigerator |
| ArchitecturalStyle | Bungalow |
| BasementDevelopment | Finished |
| BasementType | Full (finished) |
| ConstructionStyleAttachment | Detached |
| CoolingType | Central Air Conditioning |
| ExteriorFinish | Vinyl Siding |
| FireplacePresent | Yes |
| FireplaceTotal | 1 |
| FlooringType | Tile, Hardwood, Laminate |
| FoundationType | Poured Concrete |
| HeatingFuel | Natural Gas |
| HeatingType | Forced Air |
| StoriesTotal | 1 |
| SizeInterior | 700 - 1100 Sqft |
| Type | House |
| UtilityWater | Municipal Water |
Parking
| Attached Garage | |
| Garage |
Land
| Acreage | No |
| FenceType | Fully Fenced |
| LandAmenities | Park, Schools, Place Of Worship |
| Sewer | Sanitary Sewer |
| SizeDepth | 120 Ft |
| SizeFrontage | 41 Ft |
| SizeIrregular | 41 X 120 Ft ; 21.4x174.9x10.3x(10.4x3)x120.3x147.3ft |
| SizeTotalText | 41 X 120 Ft ; 21.4x174.9x10.3x(10.4x3)x120.3x147.3ft |
Rooms
| Level | Type | Length | Width | Dimensions |
|---|---|---|---|---|
| Basement | Recreational, Games Room | 8.095 m | 4.339 m | 8.095 m x 4.339 m |
| Basement | Bedroom 4 | 4.556 m | 3.325 m | 4.556 m x 3.325 m |
| Basement | Bedroom 5 | 4.986 m | 3.33 m | 4.986 m x 3.33 m |
| Main Level | Kitchen | 4.502 m | 3.46 m | 4.502 m x 3.46 m |
| Main Level | Living Room | 5.119 m | 3.526 m | 5.119 m x 3.526 m |
| Main Level | Dining Room | 3.504 m | 2.748 m | 3.504 m x 2.748 m |
| Main Level | Primary Bedroom | 3.474 m | 3.174 m | 3.474 m x 3.174 m |
| Main Level | Bedroom 2 | 2.454 m | 2.907 m | 2.454 m x 2.907 m |
| Main Level | Bedroom 3 | 3.529 m | 2.922 m | 3.529 m x 2.922 m |
Utilities
| Sewer | Installed |
https://www.realtor.ca/real-estate/28333869/14-jessop-court-halton-hills-georgetown-georgetown
Interested?
Contact us for more information
Christine Monckton
Broker
521 Main Street
Georgetown, Ontario L7G 3T1



















































