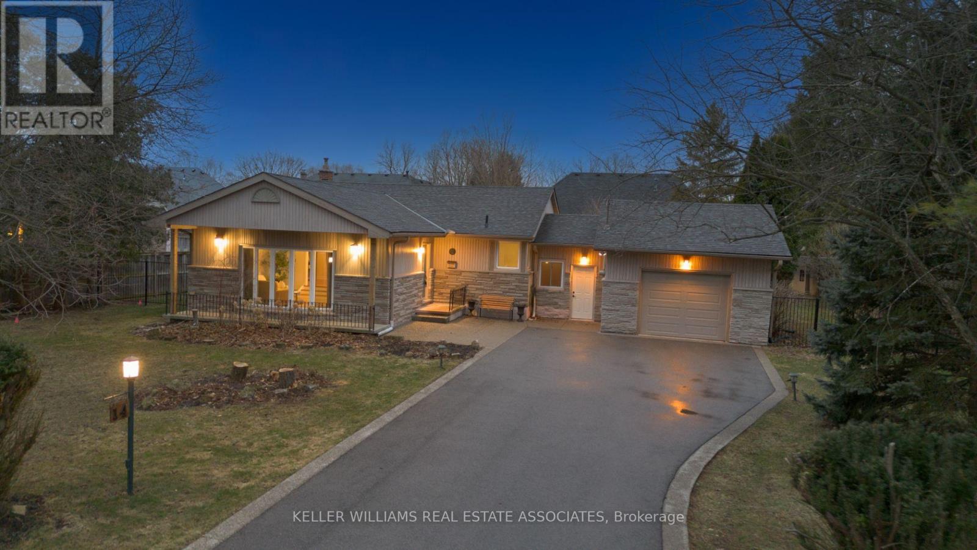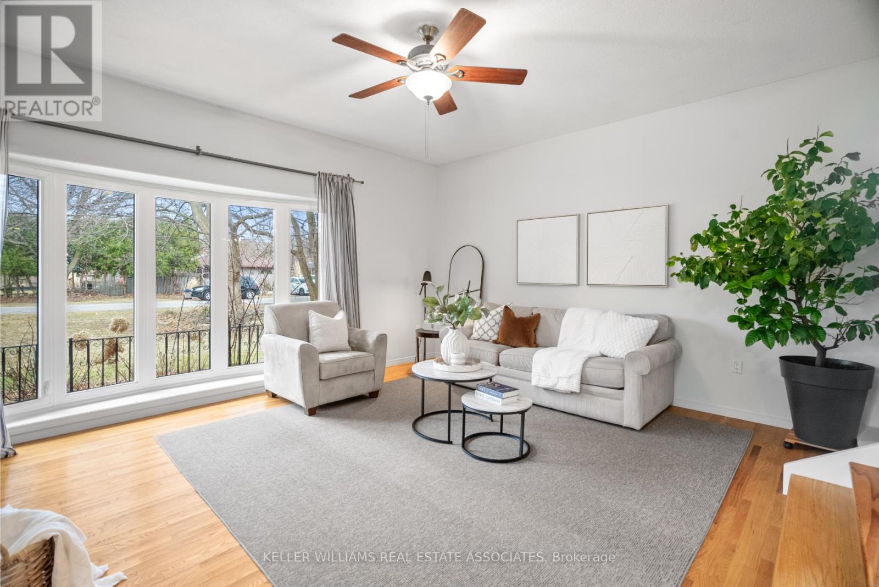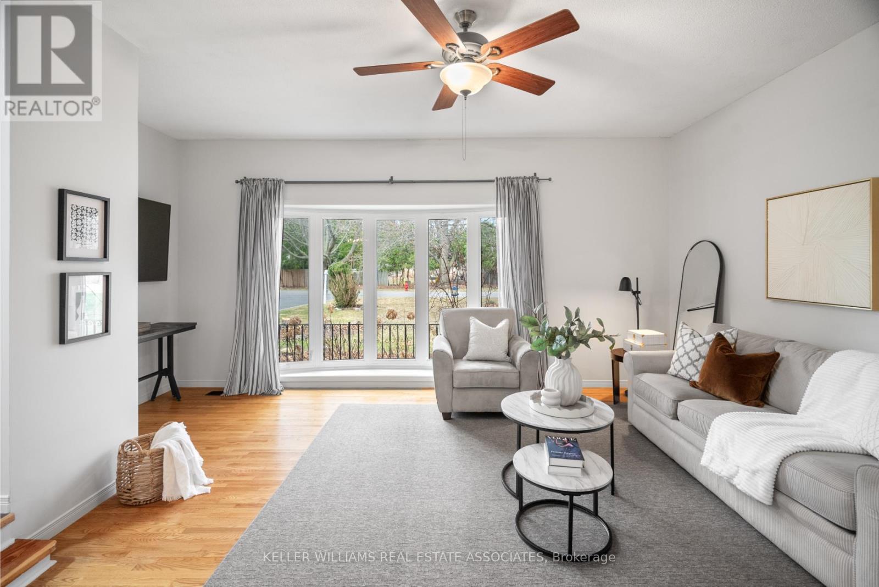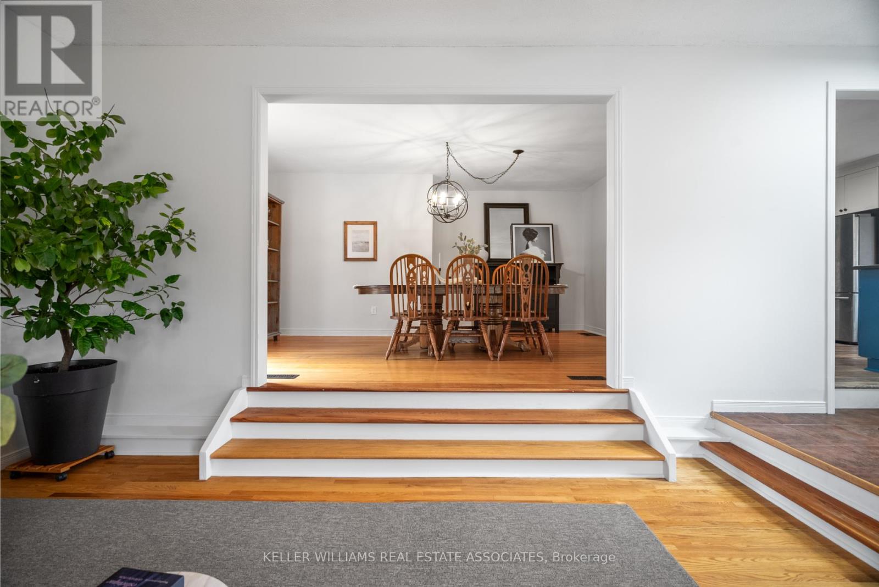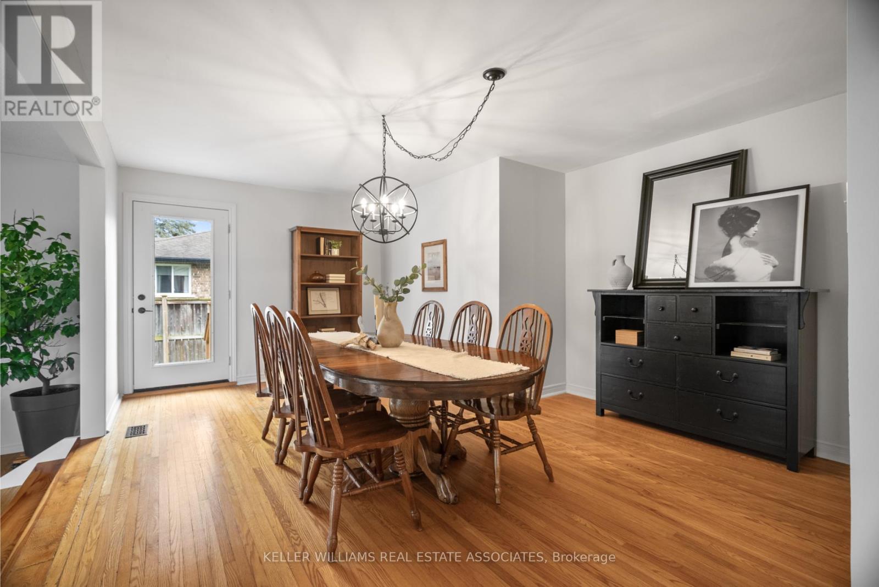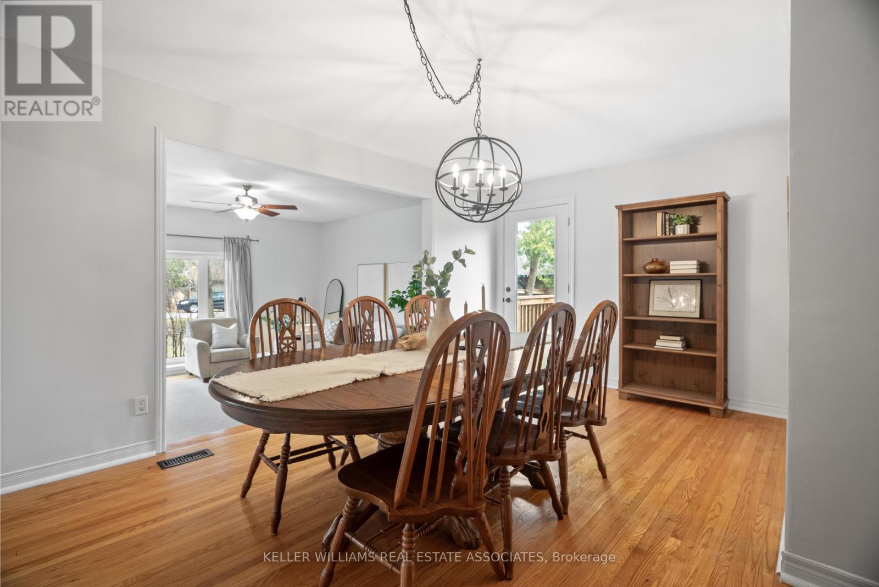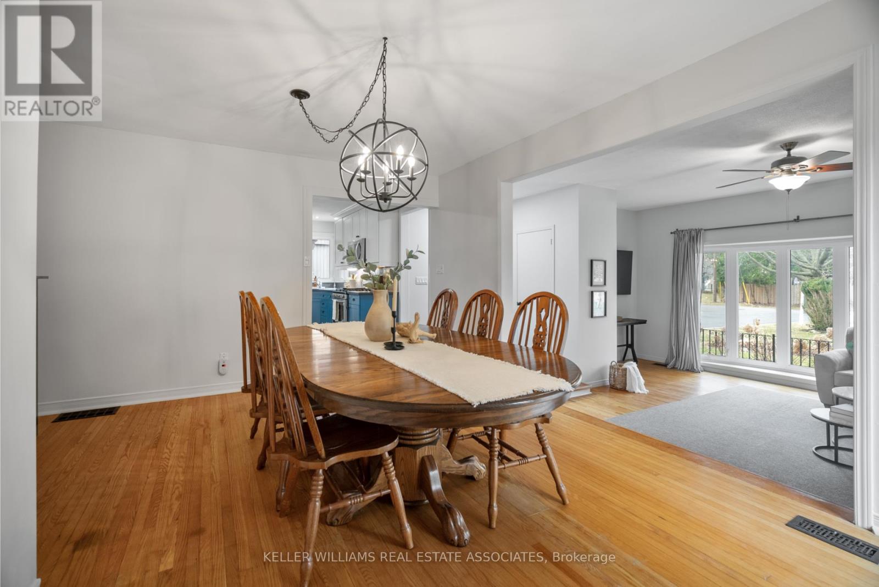14 Hopkins Court Hamilton, Ontario L9H 5M5
$1,199,900
Surrounded by the Royal Botanical Gardens, Nestled on Hopkins Court In The Sought-After Community Of Dundas, This Cozy Bungalow sits on a premium 103X150ft lot. Offering 3+1 Beds, 2 Bath, 1,350 SqFt Of above grade Living Space. An attached 1.5 car garage and breezeway plus in-ground pool! Freshly Painted and upgraded throughout, This Home Showcases True Pride Of Ownership. The Sunken Living Room Features 10-Foot Ceilings, Hardwood Floors, And A Large Bay Window Overlooking The spacious Front Yard. Formal Dining Room Is Perfect For Entertaining, With Walkout To The Side Deck And Yard. The updated Kitchen Includes Built-InStainless steel Appliances, A Stylish Backsplash, Under-Cabinet Lighting, And A Reverse Osmosis Drinking Tap. A Spacious Primary Suite Features A Walk-In Closet. Two Additional Bedrooms, And A Beautifully Updated 3-Piece Bath finish the main floor. The Breezeway/Mudroom Provides Direct Access To The Garage, Backyard, And Driveway. Finished Basement Offers Rec Room With New Engineered Hardwood Floors, rough in for Gas Fireplace + Additional Bedroom With large Window, A 3-Piece Ensuite, And A Finished Laundry Room. The Furnace Room Provides Ample Storage With A Built-In Workbench. A Private, fully fenced Backyard Setting features Patio, Garden Shed, Gazebo, Mature Trees, And large In-Ground Pool with 8.5 deep end. The wide lot offers Potential For Future Development. Walk To The Royal Botanical Gardens, The Bruce Train, Scenic Hiking Trails & Dog Park. Dive to 403, Aldershot GO, Quaint Downtown Dundas & McMaster University. (id:35762)
Property Details
| MLS® Number | X12044799 |
| Property Type | Single Family |
| Neigbourhood | Cootes Paradise |
| Community Name | Dundas |
| AmenitiesNearBy | Place Of Worship, Park, Hospital, Schools |
| Features | Wooded Area |
| ParkingSpaceTotal | 7 |
| PoolType | Inground Pool |
Building
| BathroomTotal | 2 |
| BedroomsAboveGround | 3 |
| BedroomsBelowGround | 1 |
| BedroomsTotal | 4 |
| Age | 51 To 99 Years |
| Appliances | Garage Door Opener Remote(s), Water Purifier, Water Heater, Dishwasher, Dryer, Garage Door Opener, Microwave, Range, Washer, Window Coverings, Refrigerator |
| ArchitecturalStyle | Bungalow |
| BasementDevelopment | Finished |
| BasementType | N/a (finished) |
| ConstructionStyleAttachment | Detached |
| CoolingType | Central Air Conditioning |
| ExteriorFinish | Stone, Vinyl Siding |
| FireplacePresent | Yes |
| FireplaceType | Roughed In |
| FlooringType | Hardwood, Vinyl |
| FoundationType | Unknown |
| HeatingFuel | Natural Gas |
| HeatingType | Forced Air |
| StoriesTotal | 1 |
| SizeInterior | 1100 - 1500 Sqft |
| Type | House |
| UtilityWater | Municipal Water |
Parking
| Attached Garage | |
| Garage |
Land
| Acreage | No |
| LandAmenities | Place Of Worship, Park, Hospital, Schools |
| Sewer | Sanitary Sewer |
| SizeDepth | 150 Ft |
| SizeFrontage | 103 Ft ,3 In |
| SizeIrregular | 103.3 X 150 Ft |
| SizeTotalText | 103.3 X 150 Ft|under 1/2 Acre |
| ZoningDescription | R2/s-98 - Residential |
Rooms
| Level | Type | Length | Width | Dimensions |
|---|---|---|---|---|
| Basement | Recreational, Games Room | 9.8 m | 3.68 m | 9.8 m x 3.68 m |
| Basement | Bedroom | 3.89 m | 4.11 m | 3.89 m x 4.11 m |
| Basement | Laundry Room | 1.98 m | 2.13 m | 1.98 m x 2.13 m |
| Main Level | Living Room | 5.64 m | 4.57 m | 5.64 m x 4.57 m |
| Main Level | Dining Room | 5.05 m | 4.09 m | 5.05 m x 4.09 m |
| Main Level | Kitchen | 4.55 m | 4.09 m | 4.55 m x 4.09 m |
| Main Level | Primary Bedroom | 3.15 m | 4.09 m | 3.15 m x 4.09 m |
| Main Level | Bedroom | 2.64 m | 3.05 m | 2.64 m x 3.05 m |
| Main Level | Bedroom | 3.23 m | 3.05 m | 3.23 m x 3.05 m |
| In Between | Mud Room | 2.95 m | 3.96 m | 2.95 m x 3.96 m |
https://www.realtor.ca/real-estate/28081354/14-hopkins-court-hamilton-dundas-dundas
Interested?
Contact us for more information
Jeff Ham
Salesperson
7145 West Credit Ave B1 #100
Mississauga, Ontario L5N 6J7
Christy-Lee D'oliveira
Salesperson
7145 West Credit Ave B1 #100
Mississauga, Ontario L5N 6J7

