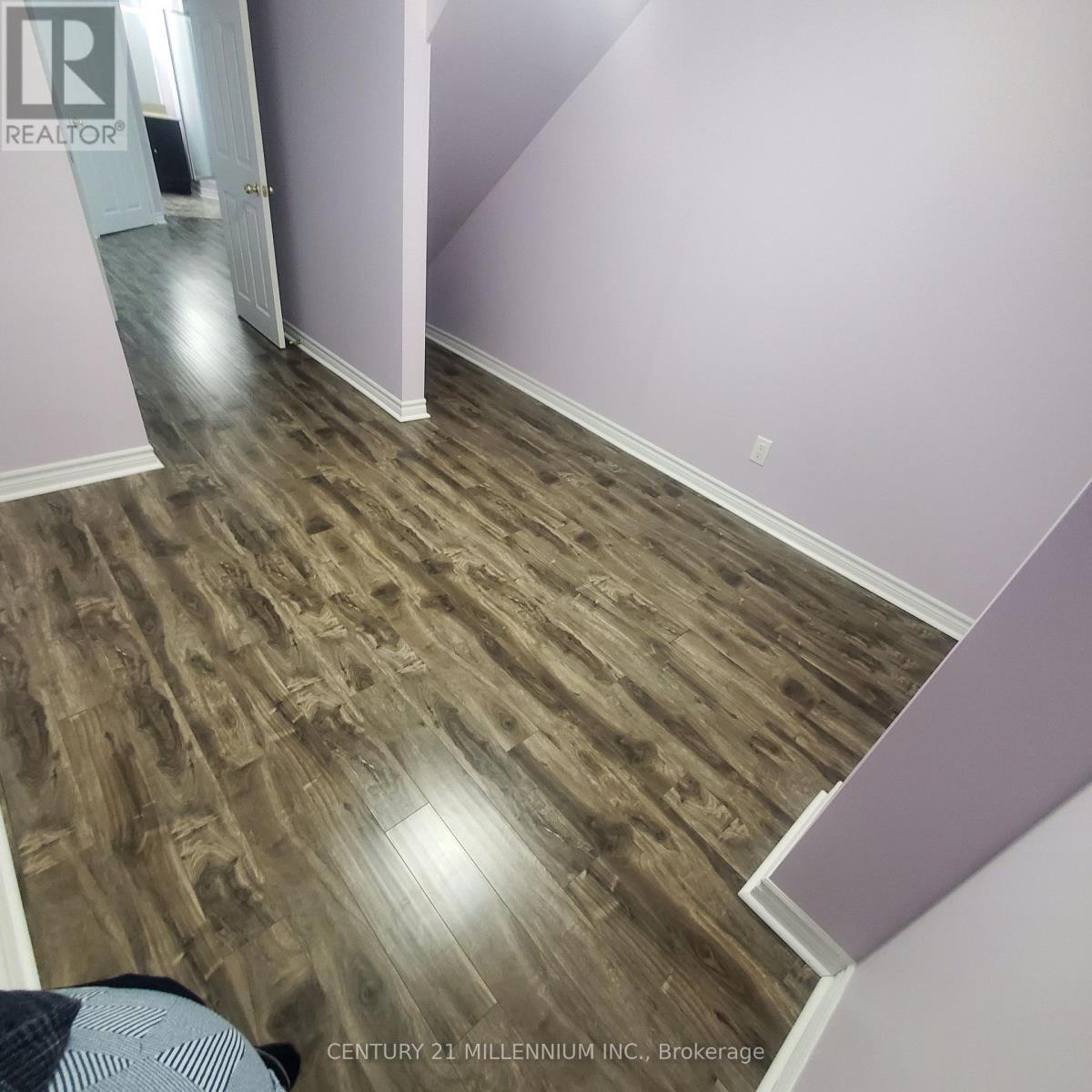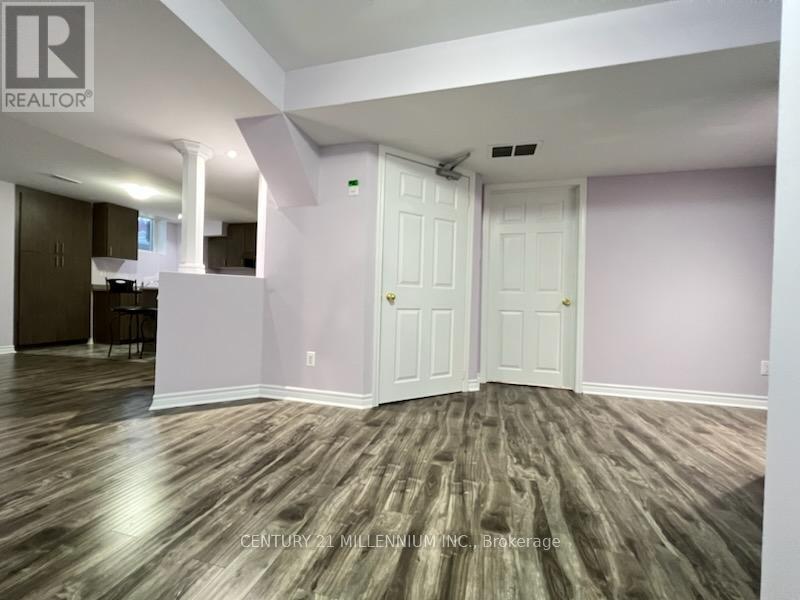14 Gosfield Drive Brampton, Ontario L6R 3S6
$2,100 Monthly
Your Search Ends Here! Stunning And Meticulously Maintained Legal Basement Apartment With 2 Large Bedrooms, 1 Full Washroom, Separate Entrance For Privacy On A Newer Brampton Community. This Rental Space Is About 1,000 Square Feet, Very Clean, Bright, Tons Of Storage Space And Close To Schools, Shopping Areas And Highway. All Rooms Are Generous In Size With Separate Living And Dining, Zero Carpet, Pot Lights, Standing Shower And En-suite Laundry. The Living Area Can Be Used As A Third Bedroom / Den, If Needed. The Kitchen Boasts With Stainless Steel Appliances, Center Island And Nice Chocolate Colored Cabinetry. Tenant Is Provided With 1 Driveway Parking Space. 30% share in utilities. Triple AAA Tenants Only, No Pet, No Smoking. (id:35762)
Property Details
| MLS® Number | W12095350 |
| Property Type | Single Family |
| Community Name | Sandringham-Wellington |
| Features | Carpet Free |
| ParkingSpaceTotal | 1 |
Building
| BathroomTotal | 1 |
| BedroomsAboveGround | 2 |
| BedroomsTotal | 2 |
| Age | 6 To 15 Years |
| BasementDevelopment | Finished |
| BasementFeatures | Separate Entrance |
| BasementType | N/a (finished) |
| ConstructionStyleAttachment | Detached |
| CoolingType | Central Air Conditioning |
| ExteriorFinish | Stone, Brick Facing |
| FlooringType | Laminate |
| FoundationType | Concrete |
| HeatingFuel | Natural Gas |
| HeatingType | Forced Air |
| StoriesTotal | 2 |
| Type | House |
| UtilityWater | Municipal Water |
Parking
| No Garage |
Land
| Acreage | No |
| Sewer | Sanitary Sewer |
Rooms
| Level | Type | Length | Width | Dimensions |
|---|---|---|---|---|
| Basement | Kitchen | 4.16 m | 2.98 m | 4.16 m x 2.98 m |
| Basement | Living Room | 4.6 m | 3.2 m | 4.6 m x 3.2 m |
| Basement | Dining Room | 4.01 m | 3.68 m | 4.01 m x 3.68 m |
| Basement | Primary Bedroom | 3.81 m | 3.66 m | 3.81 m x 3.66 m |
| Basement | Bedroom 2 | 4.82 m | 2.89 m | 4.82 m x 2.89 m |
Interested?
Contact us for more information
Ricky Mariano
Broker
181 Queen St East
Brampton, Ontario L6W 2B3


























