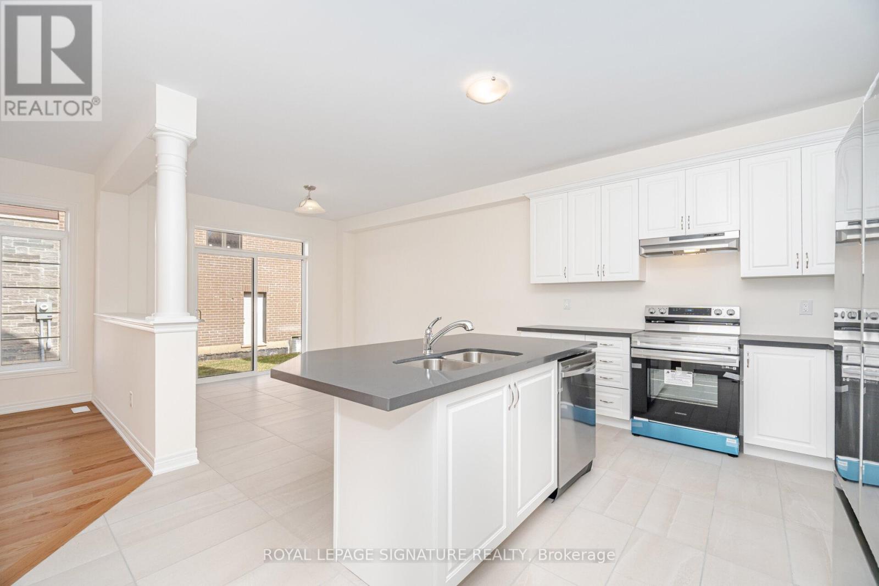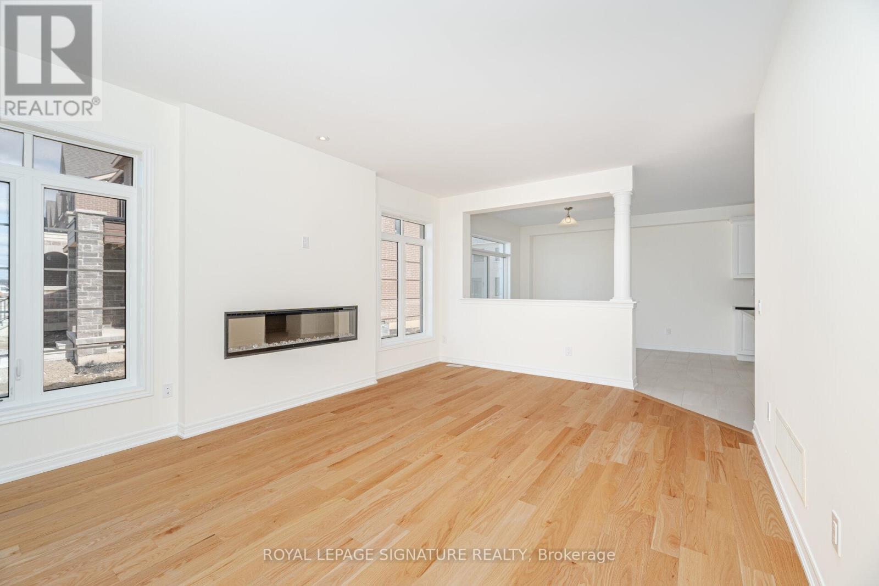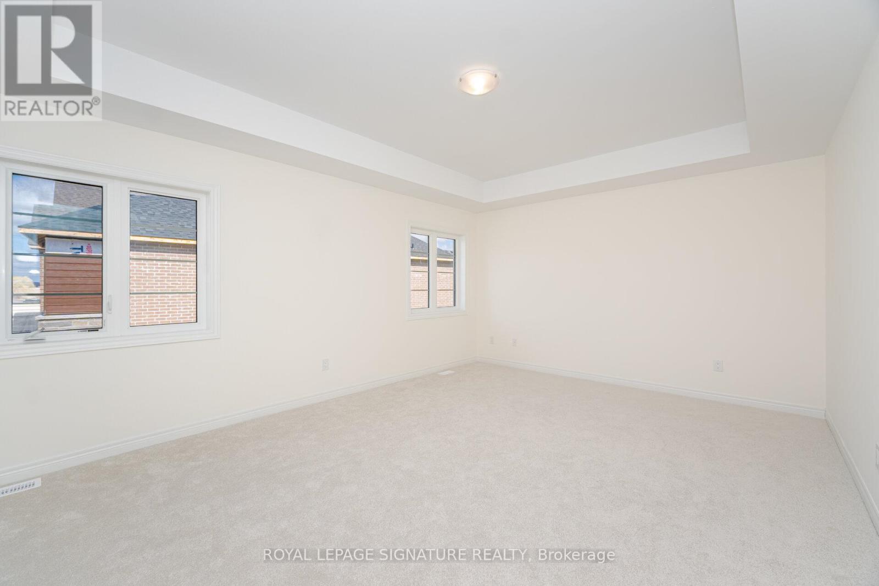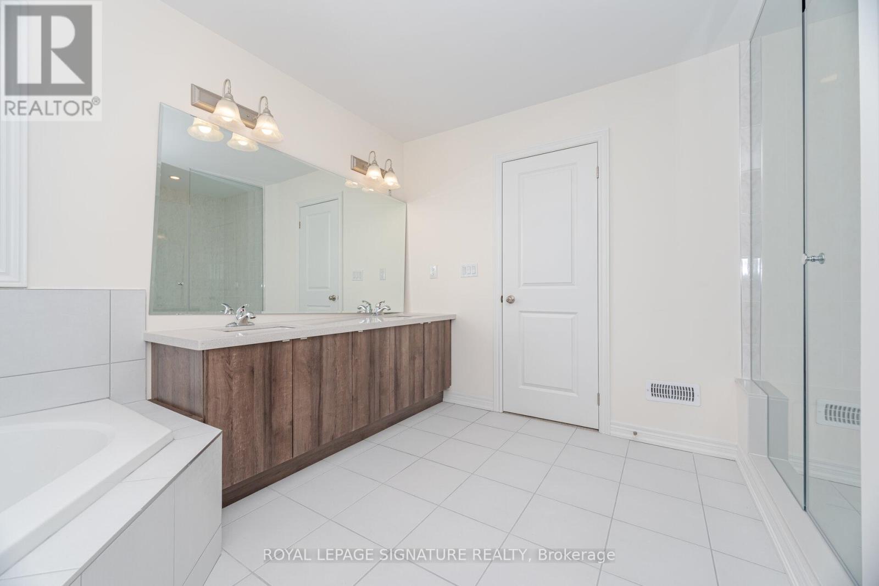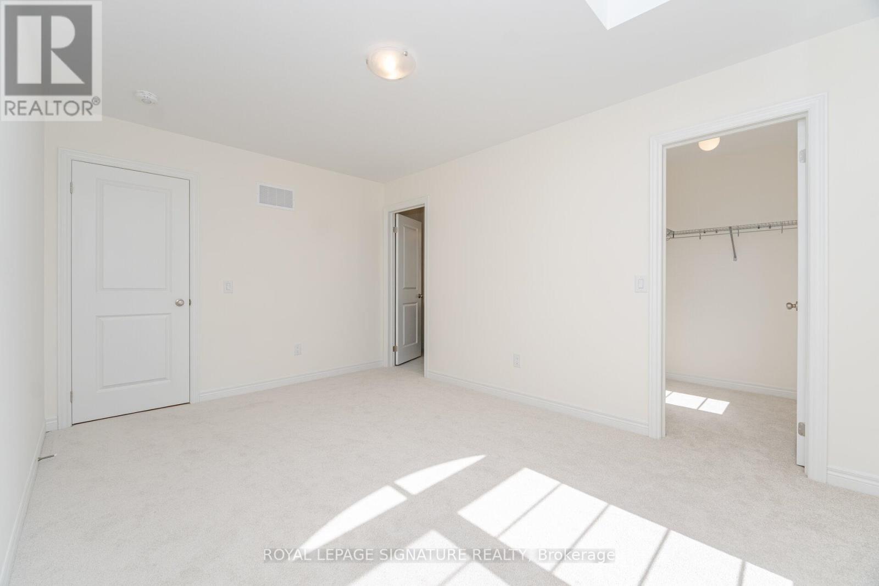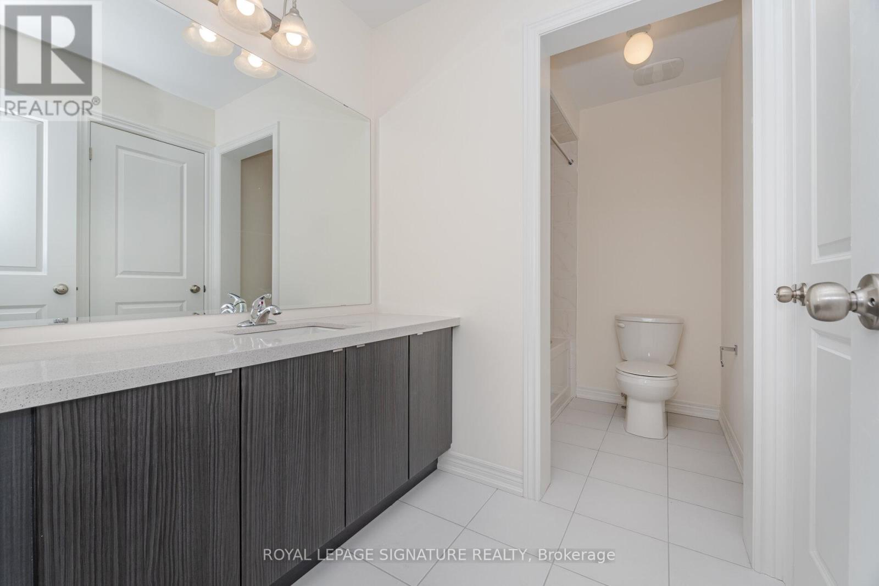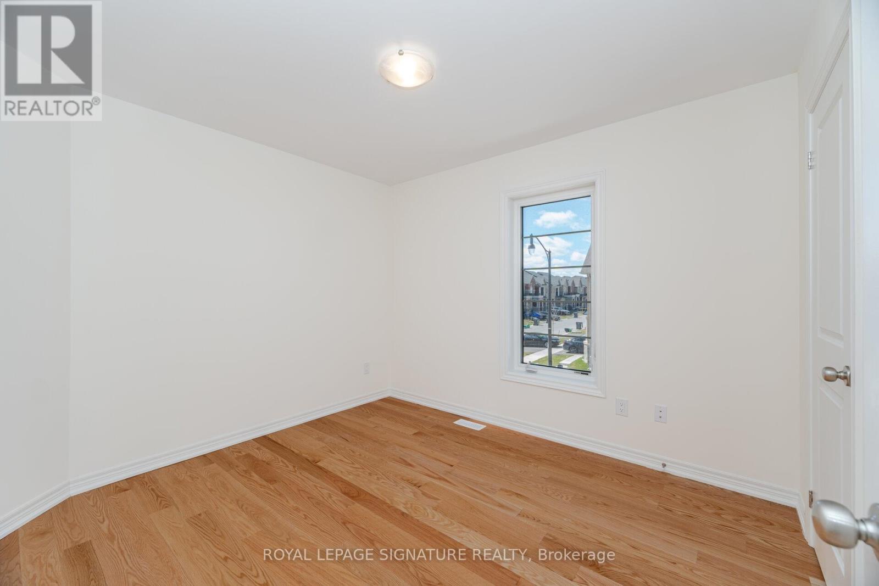245 West Beaver Creek Rd #9B
(289)317-1288
14 Donald Stewart Road Brampton, Ontario L7A 5J8
5 Bedroom
4 Bathroom
Fireplace
Central Air Conditioning
Forced Air
$4,500 Monthly
This home has to be seen to be believed. Brand new, never lived in before, 5 bedroom home.All bedrooms either have ensuite or semi ensuite bathroom. Master bedroom has huge walk in closet with 5pc ensuite. 9 ft ceilings. Huge Kitchen with breakfast area and island.Family Room and separate dining room with gas fireplace. Premium hardwood flooring throughout. Built in 2 car garage. This home is just waiting for a family to move in (id:35762)
Property Details
| MLS® Number | W12103656 |
| Property Type | Single Family |
| Community Name | Northwest Brampton |
| ParkingSpaceTotal | 4 |
Building
| BathroomTotal | 4 |
| BedroomsAboveGround | 5 |
| BedroomsTotal | 5 |
| ConstructionStyleAttachment | Detached |
| CoolingType | Central Air Conditioning |
| ExteriorFinish | Brick |
| FireplacePresent | Yes |
| FlooringType | Hardwood |
| FoundationType | Brick |
| HalfBathTotal | 1 |
| HeatingFuel | Natural Gas |
| HeatingType | Forced Air |
| StoriesTotal | 2 |
| Type | House |
| UtilityWater | Municipal Water |
Parking
| Garage |
Land
| Acreage | No |
| Sewer | Sanitary Sewer |
Rooms
| Level | Type | Length | Width | Dimensions |
|---|---|---|---|---|
| Second Level | Primary Bedroom | 5.43 m | 3.96 m | 5.43 m x 3.96 m |
| Second Level | Bedroom 2 | 3.35 m | 3.35 m | 3.35 m x 3.35 m |
| Second Level | Bedroom 3 | 3.35 m | 2.92 m | 3.35 m x 2.92 m |
| Second Level | Bedroom 4 | 4.39 m | 3.08 m | 4.39 m x 3.08 m |
| Second Level | Bedroom 5 | 3.96 m | 3.23 m | 3.96 m x 3.23 m |
| Main Level | Foyer | 4.27 m | 3.05 m | 4.27 m x 3.05 m |
| Main Level | Living Room | 6.55 m | 3.66 m | 6.55 m x 3.66 m |
| Main Level | Family Room | 5.49 m | 3.96 m | 5.49 m x 3.96 m |
| Main Level | Laundry Room | 2.74 m | 1.83 m | 2.74 m x 1.83 m |
Interested?
Contact us for more information
David Michael Cefai
Salesperson
Royal LePage Signature Realty
201-30 Eglinton Ave West
Mississauga, Ontario L5R 3E7
201-30 Eglinton Ave West
Mississauga, Ontario L5R 3E7














