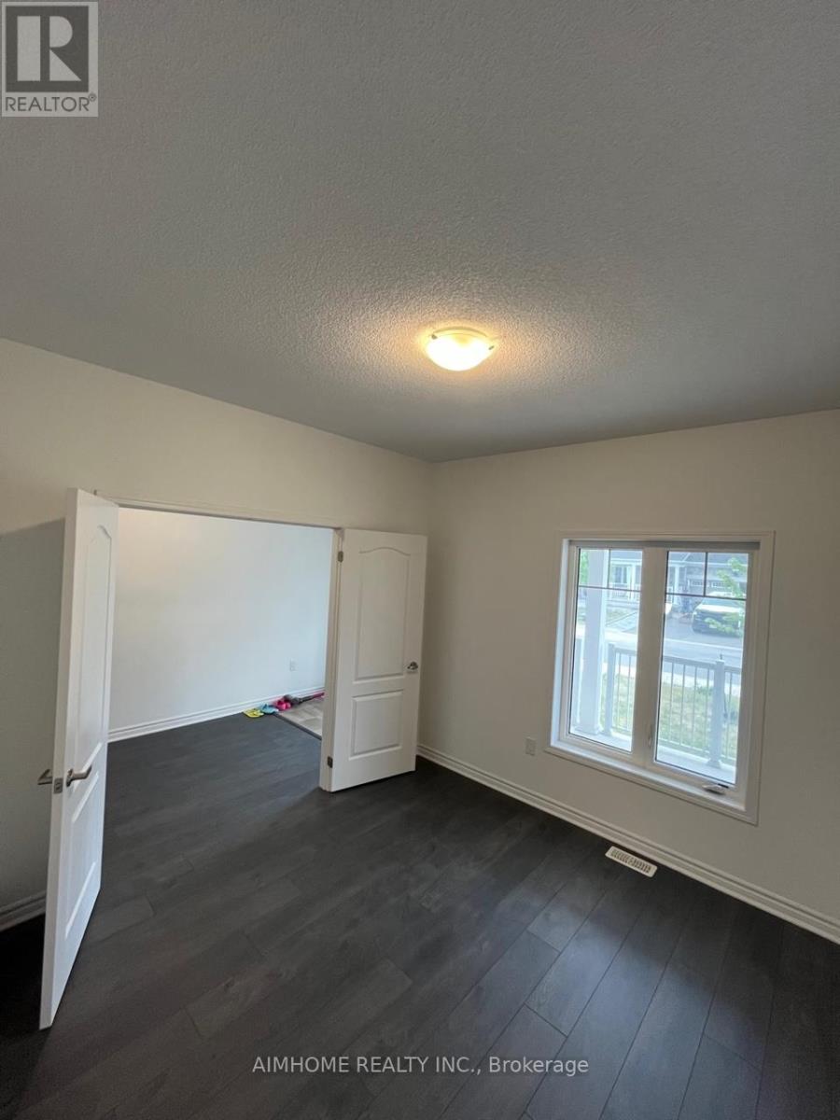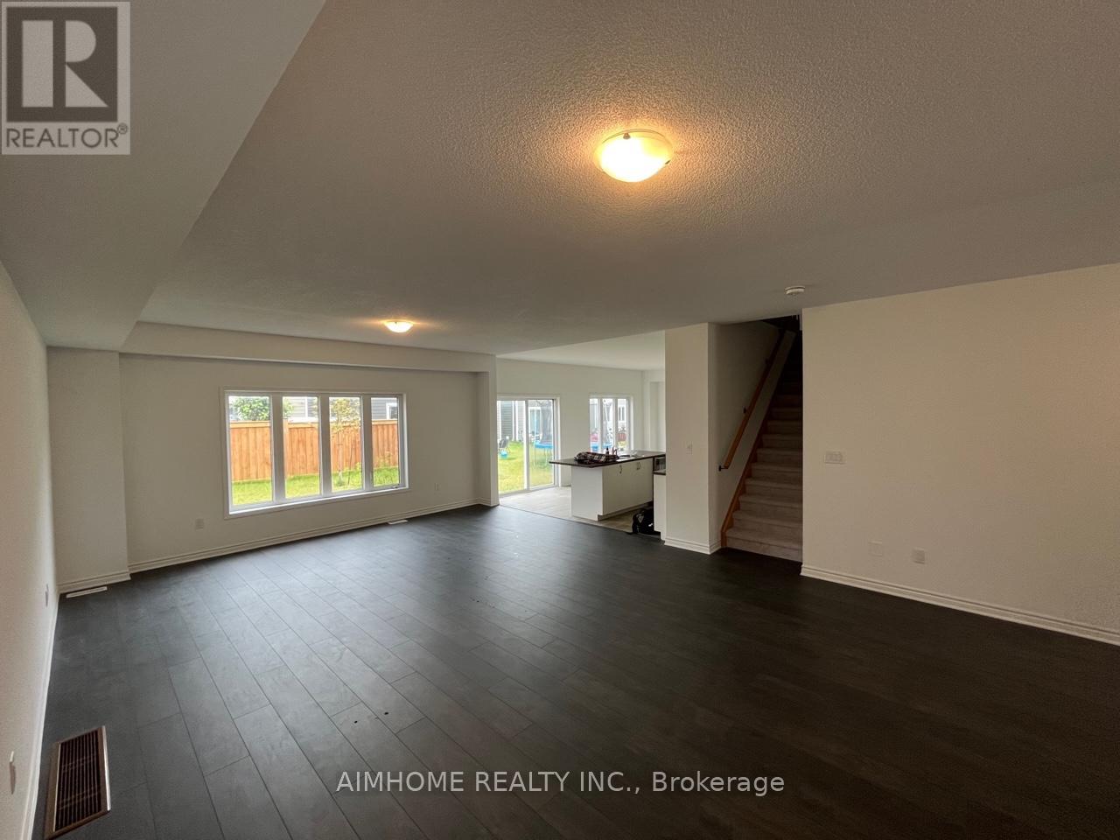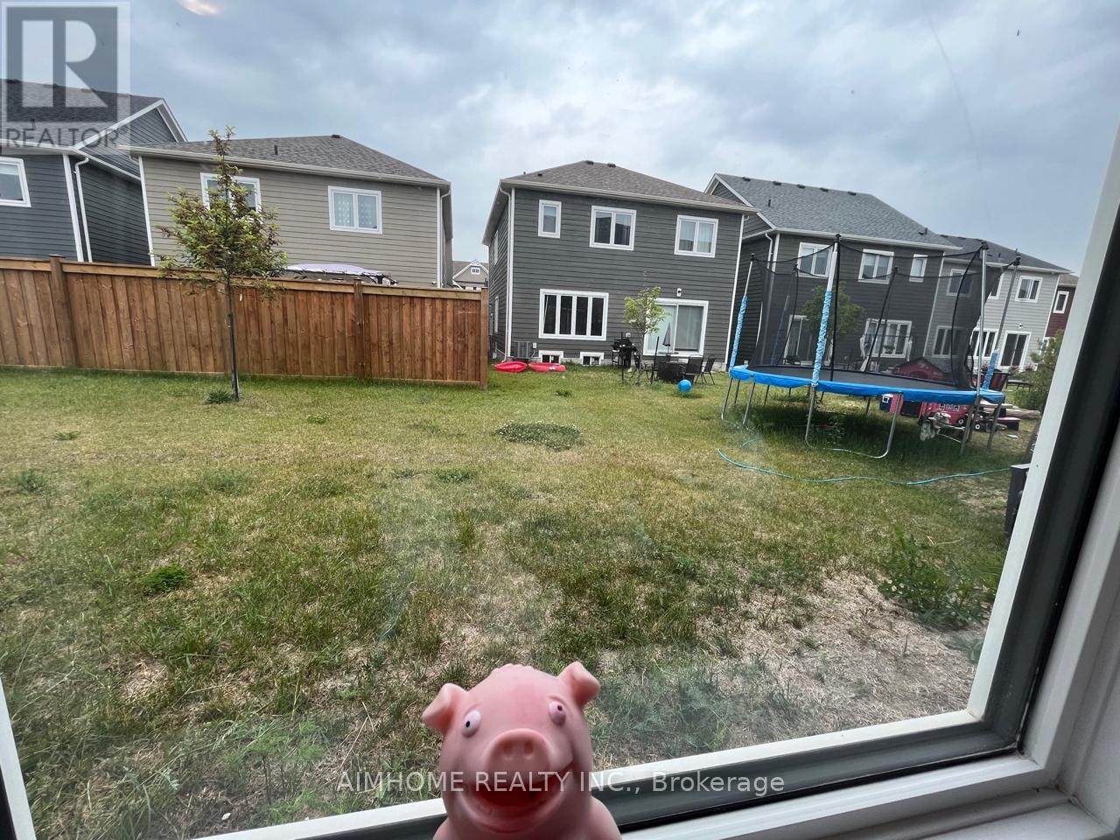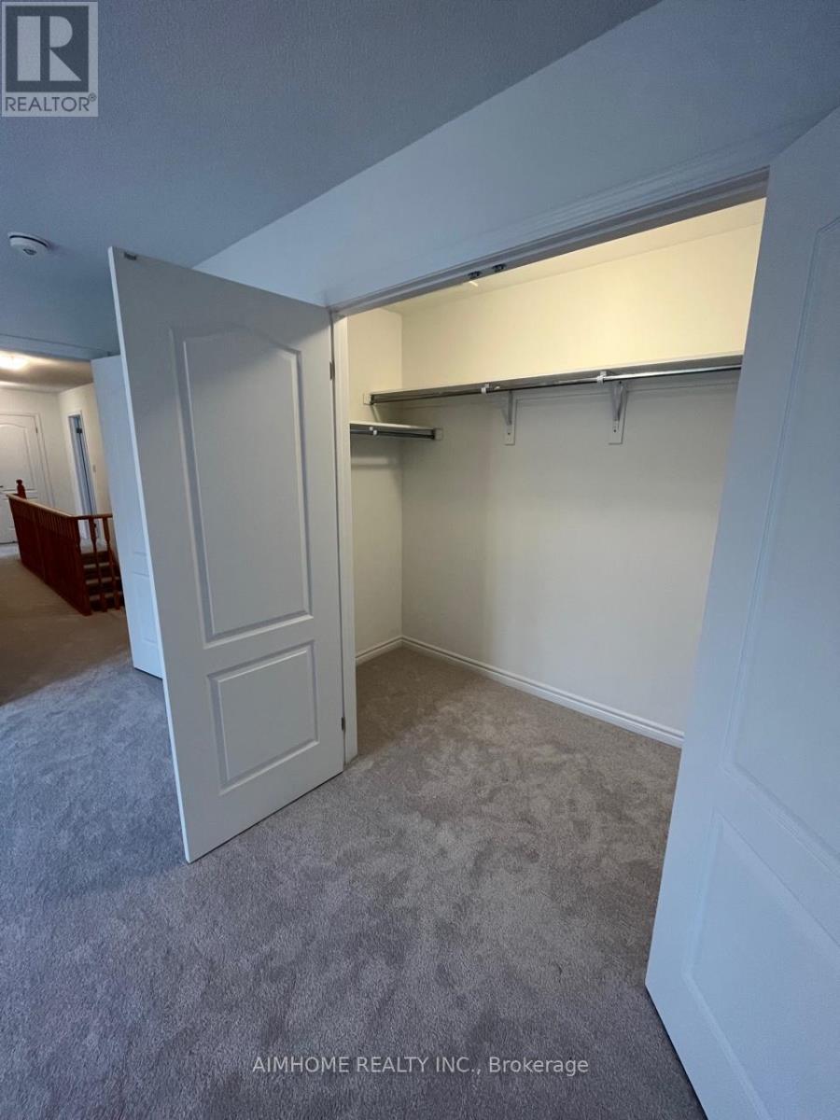14 Catamaran Drive Wasaga Beach, Ontario L9Z 2X2
$719,000Maintenance, Parcel of Tied Land
$270.52 Monthly
Maintenance, Parcel of Tied Land
$270.52 MonthlyThis home is one of the largest lots among the others on the same street. Locate at the center of the street and top of the small hill. Perfect home for urban escapers and vacationers. 5mins drive to Wasaga beach and local amenities including shopping malls and restaurants. 30minsdrive to Blue Mountain and MSL for winter activities. Continuously developing neighborhood and having great future potential. Peaceful and organized community. Living space is approx. 2464 sqft. per builder plan. Including all necessary utilities. (id:35762)
Property Details
| MLS® Number | S12190923 |
| Property Type | Single Family |
| Community Name | Wasaga Beach |
| AmenitiesNearBy | Beach, Park, Schools |
| Features | Carpet Free |
| ParkingSpaceTotal | 4 |
Building
| BathroomTotal | 3 |
| BedroomsAboveGround | 4 |
| BedroomsTotal | 4 |
| Age | 6 To 15 Years |
| Appliances | Dishwasher, Dryer, Stove, Washer, Refrigerator |
| BasementDevelopment | Unfinished |
| BasementType | N/a (unfinished) |
| ConstructionStyleAttachment | Detached |
| ExteriorFinish | Wood |
| FlooringType | Laminate, Ceramic |
| FoundationType | Concrete |
| HalfBathTotal | 1 |
| HeatingFuel | Natural Gas |
| HeatingType | Forced Air |
| StoriesTotal | 2 |
| SizeInterior | 2000 - 2500 Sqft |
| Type | House |
| UtilityWater | Municipal Water |
Parking
| Garage |
Land
| AccessType | Year-round Access |
| Acreage | No |
| LandAmenities | Beach, Park, Schools |
| Sewer | Sanitary Sewer |
| SizeDepth | 96 Ft ,8 In |
| SizeFrontage | 46 Ft ,1 In |
| SizeIrregular | 46.1 X 96.7 Ft |
| SizeTotalText | 46.1 X 96.7 Ft |
| ZoningDescription | Residential |
Rooms
| Level | Type | Length | Width | Dimensions |
|---|---|---|---|---|
| Second Level | Bedroom 4 | 5.18 m | 3.04 m | 5.18 m x 3.04 m |
| Second Level | Laundry Room | 1.74 m | 1.02 m | 1.74 m x 1.02 m |
| Second Level | Primary Bedroom | 4.06 m | 4.57 m | 4.06 m x 4.57 m |
| Second Level | Bedroom 2 | 3.65 m | 3.04 m | 3.65 m x 3.04 m |
| Second Level | Bedroom 3 | 4.87 m | 3.96 m | 4.87 m x 3.96 m |
| Main Level | Office | 3.35 m | 3.35 m | 3.35 m x 3.35 m |
| Main Level | Dining Room | 5.18 m | 3.25 m | 5.18 m x 3.25 m |
| Main Level | Great Room | 5.18 m | 4.26 m | 5.18 m x 4.26 m |
| Main Level | Kitchen | 4.11 m | 3.35 m | 4.11 m x 3.35 m |
| Main Level | Eating Area | 3.2 m | 3.2 m | 3.2 m x 3.2 m |
| Main Level | Mud Room | 2.04 m | 1.31 m | 2.04 m x 1.31 m |
| Main Level | Foyer | 4.36 m | 2.03 m | 4.36 m x 2.03 m |
Utilities
| Cable | Available |
| Electricity | Installed |
| Sewer | Installed |
https://www.realtor.ca/real-estate/28405291/14-catamaran-drive-wasaga-beach-wasaga-beach
Interested?
Contact us for more information
Bokun Zhang
Salesperson









































