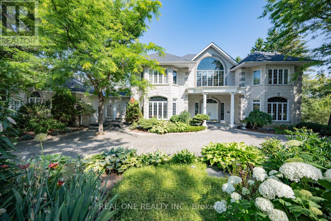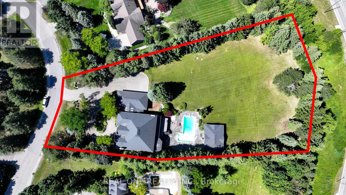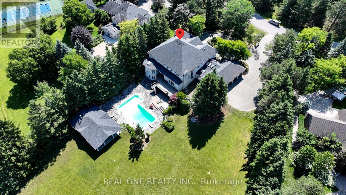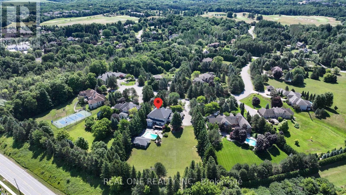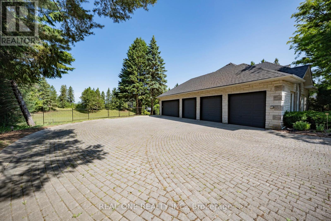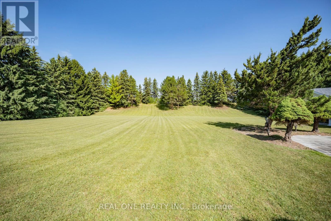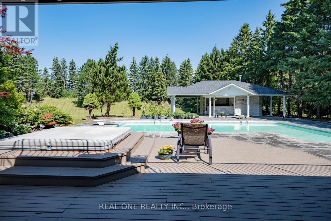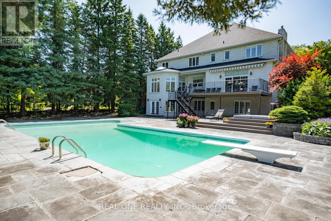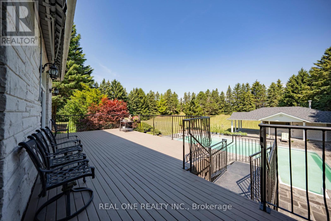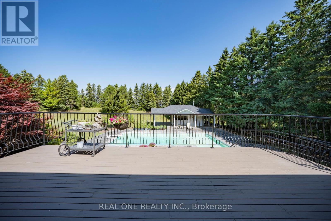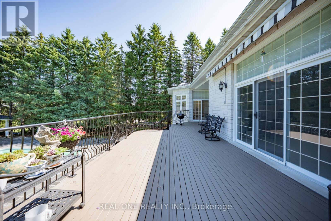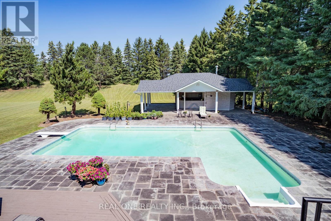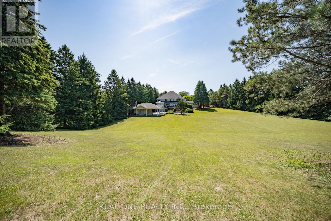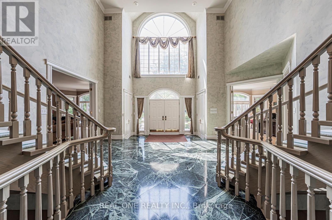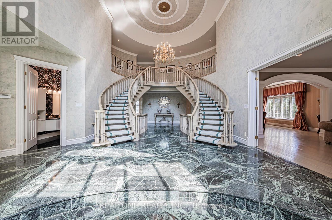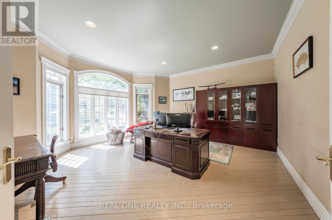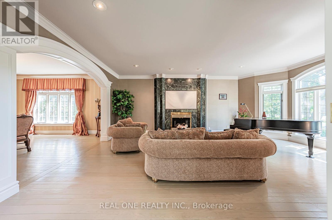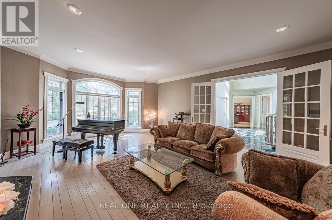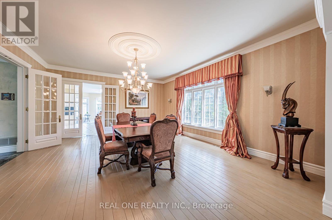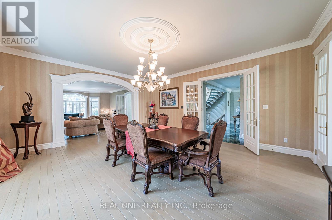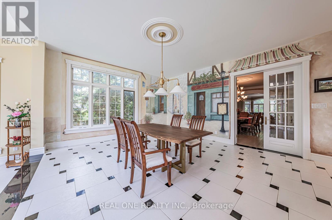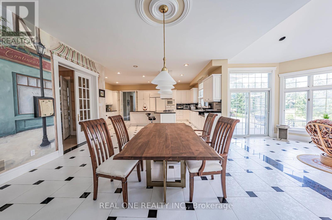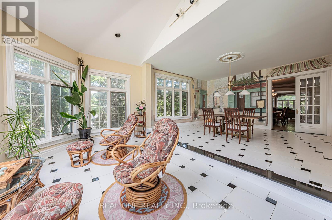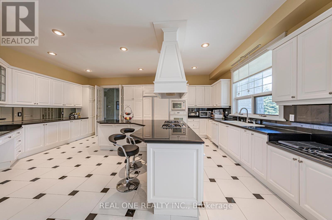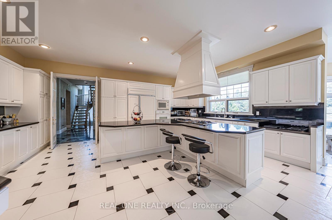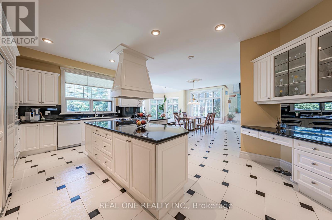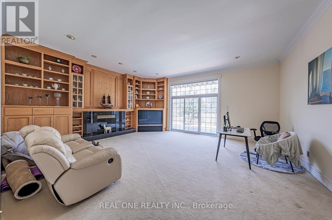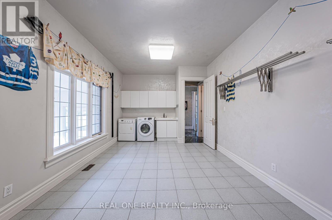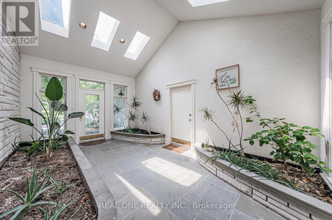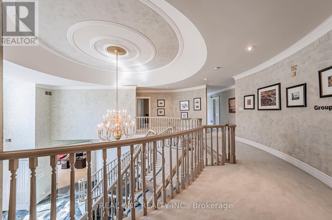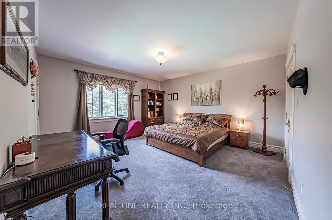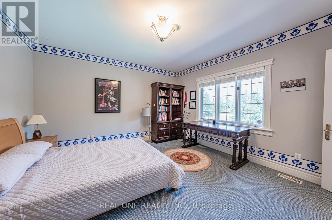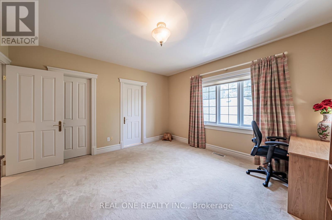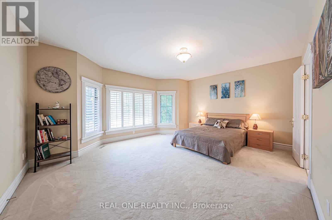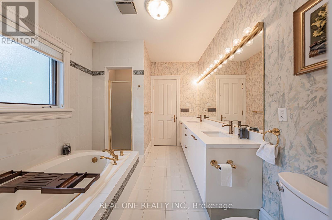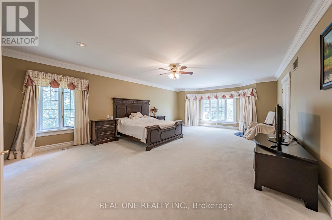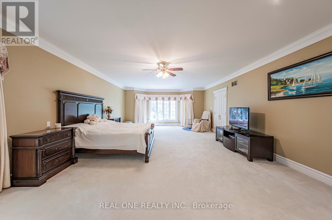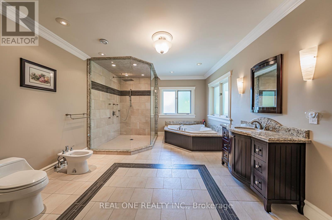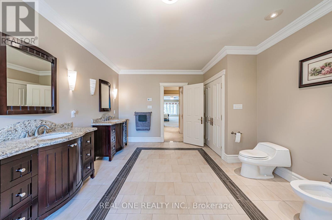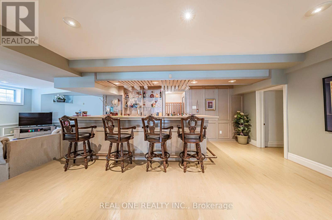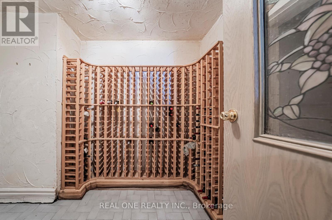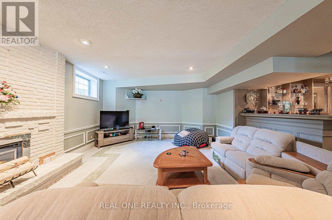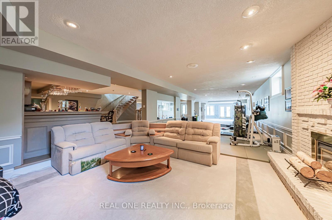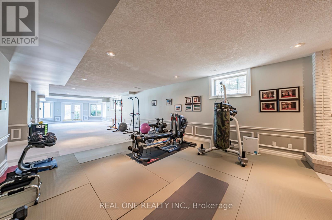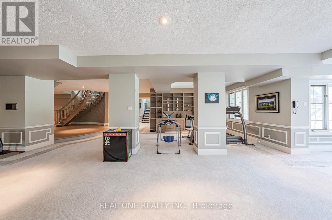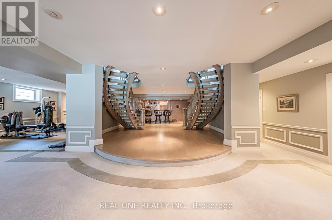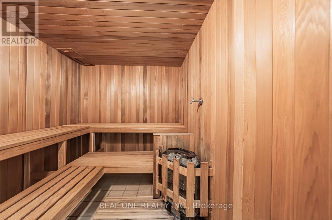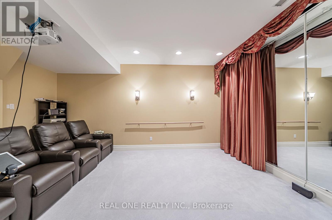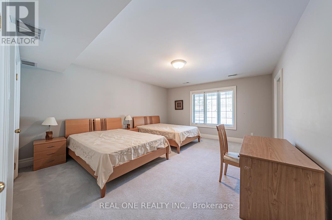14 Alm Court Aurora, Ontario L4G 6W7
$4,899,000
Stunning Custom-Built Estate Approx. 8,000 Sqft on 2.22 Acres in an Exclusive Family Neighbourhood. This magnificent residence boasts a timeless white stone façade and a breathtaking two-storey grand foyer. Exceptional craftsmanship throughout, with $$$ invested in custom artistic wall paintings and high-quality finishes. Featuring 5 spacious bedrooms and 7 luxurious bathrooms, this home is designed for both comfort and grand-scale entertaining. Highlights include a vast recreation area, a large wine cellar with wet bar, a state-of-the-art home theatre, and resort-style amenities: a pool, hot tub, and cabana plus plenty of room for outdoor activities. The expansive backyard is ideal for hosting large gatherings and includes ample parking for guests. Elegant, luxurious, and built to impress this is a dream home everyone will fall in love with! (id:35762)
Property Details
| MLS® Number | N12299748 |
| Property Type | Single Family |
| Neigbourhood | Timberlane |
| Community Name | Aurora Estates |
| ParkingSpaceTotal | 16 |
| PoolType | Inground Pool |
| Structure | Porch, Deck |
Building
| BathroomTotal | 7 |
| BedroomsAboveGround | 5 |
| BedroomsBelowGround | 1 |
| BedroomsTotal | 6 |
| Amenities | Fireplace(s) |
| Appliances | Garage Door Opener Remote(s), Central Vacuum, Cooktop, Dishwasher, Dryer, Microwave, Oven, Washer, Refrigerator |
| BasementDevelopment | Finished |
| BasementFeatures | Walk Out |
| BasementType | N/a (finished) |
| ConstructionStyleAttachment | Detached |
| CoolingType | Central Air Conditioning |
| ExteriorFinish | Stone |
| FireplacePresent | Yes |
| FireplaceTotal | 2 |
| FlooringType | Carpeted, Hardwood |
| FoundationType | Concrete |
| HalfBathTotal | 2 |
| HeatingFuel | Natural Gas |
| HeatingType | Forced Air |
| StoriesTotal | 2 |
| SizeInterior | 5000 - 100000 Sqft |
| Type | House |
Parking
| Attached Garage | |
| Garage |
Land
| Acreage | Yes |
| LandscapeFeatures | Landscaped |
| Sewer | Septic System |
| SizeDepth | 437 Ft ,8 In |
| SizeFrontage | 94 Ft ,10 In |
| SizeIrregular | 94.9 X 437.7 Ft |
| SizeTotalText | 94.9 X 437.7 Ft|2 - 4.99 Acres |
| ZoningDescription | Residential |
Rooms
| Level | Type | Length | Width | Dimensions |
|---|---|---|---|---|
| Second Level | Primary Bedroom | 9.22 m | 5.42 m | 9.22 m x 5.42 m |
| Second Level | Bedroom 2 | 5.54 m | 4.66 m | 5.54 m x 4.66 m |
| Second Level | Bedroom 3 | 4.7 m | 4.94 m | 4.7 m x 4.94 m |
| Second Level | Bedroom 4 | 4.4 m | 4.3 m | 4.4 m x 4.3 m |
| Lower Level | Recreational, Games Room | Measurements not available | ||
| Lower Level | Bedroom 5 | Measurements not available | ||
| Lower Level | Media | Measurements not available | ||
| Ground Level | Living Room | 6.68 m | 5.42 m | 6.68 m x 5.42 m |
| Ground Level | Dining Room | 6.08 m | 5.42 m | 6.08 m x 5.42 m |
| Ground Level | Library | 5.52 m | 5.3 m | 5.52 m x 5.3 m |
| Ground Level | Kitchen | 9.94 m | 5.1 m | 9.94 m x 5.1 m |
| Ground Level | Family Room | 6.75 m | 5.93 m | 6.75 m x 5.93 m |
https://www.realtor.ca/real-estate/28637413/14-alm-court-aurora-aurora-estates-aurora-estates
Interested?
Contact us for more information
Hong Tina Chen
Broker
15 Wertheim Court Unit 302
Richmond Hill, Ontario L4B 3H7

