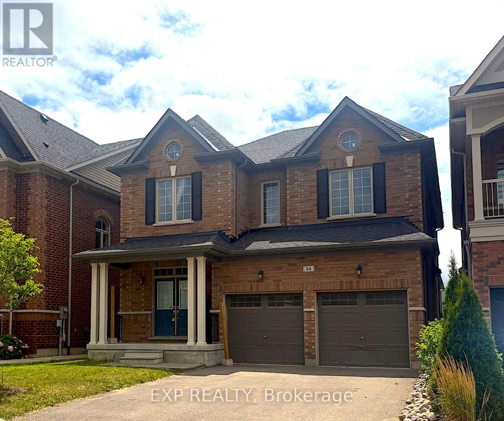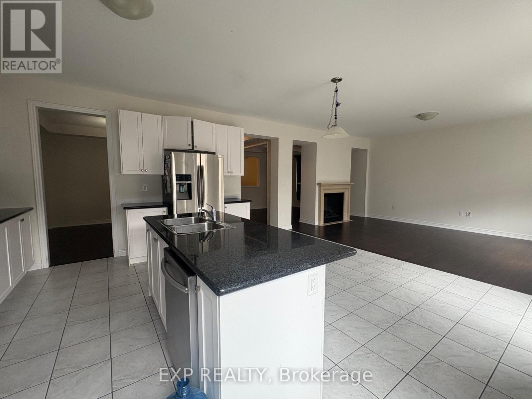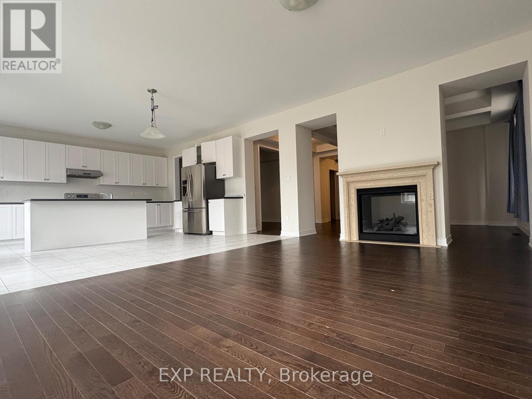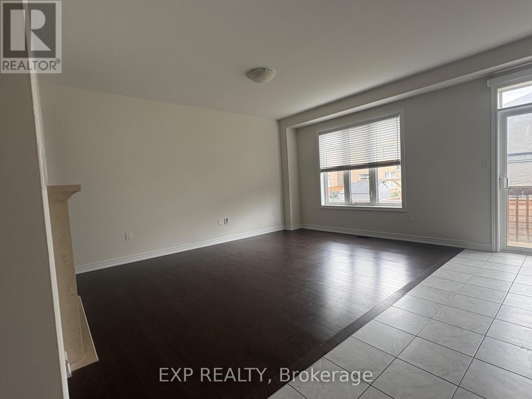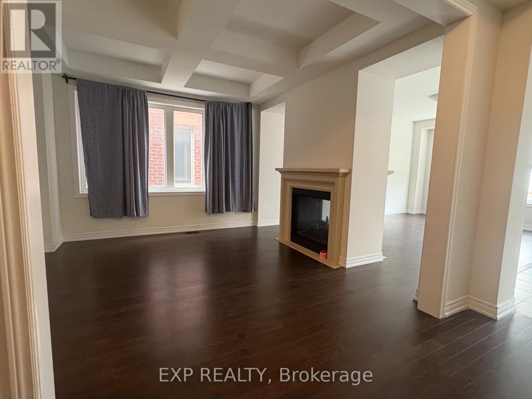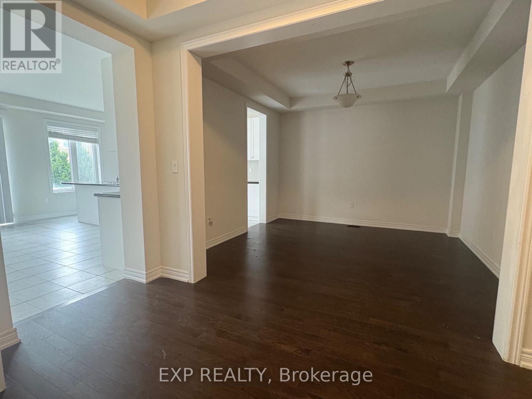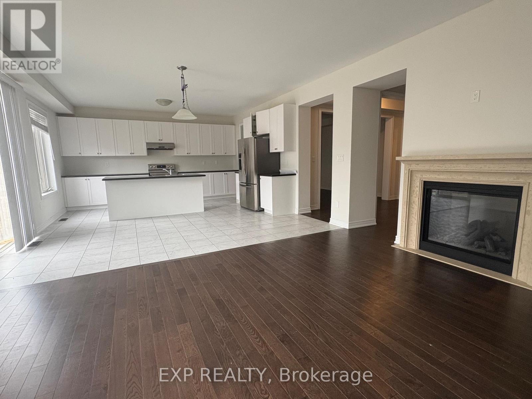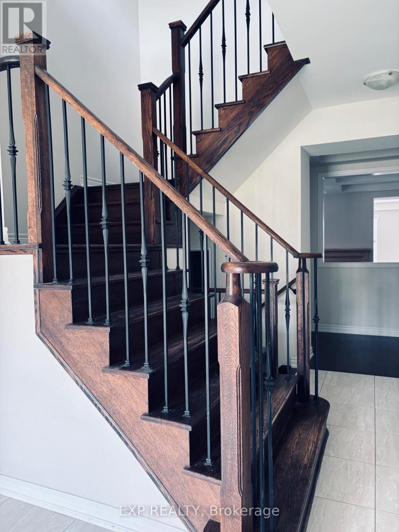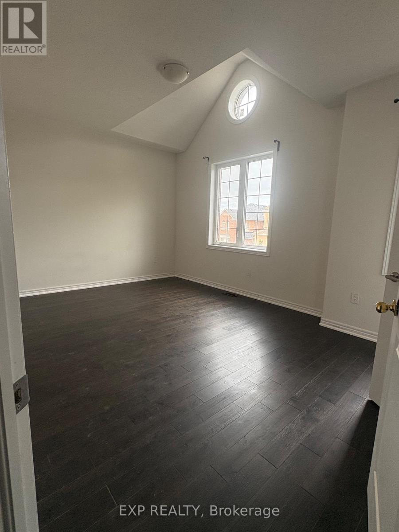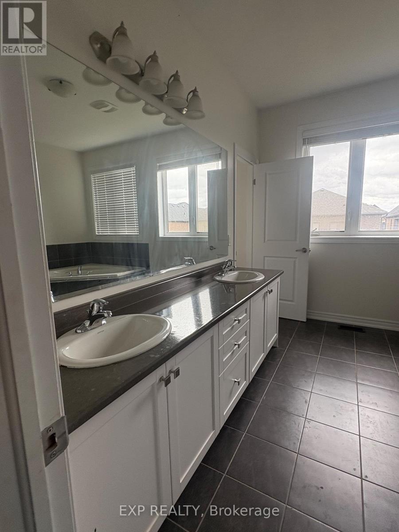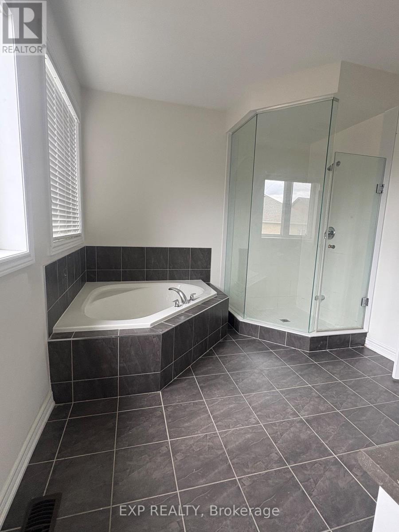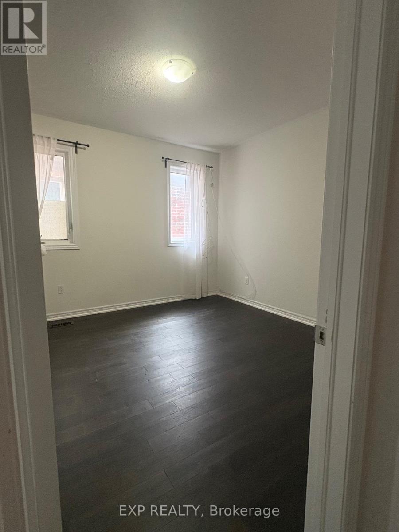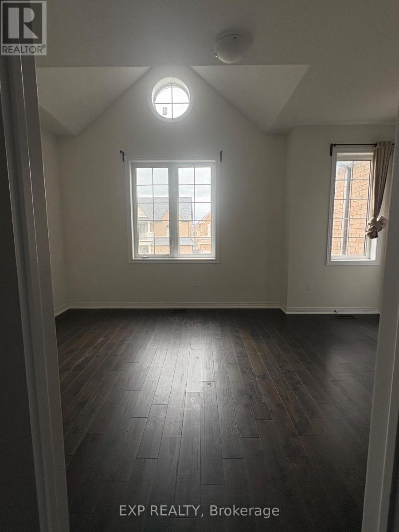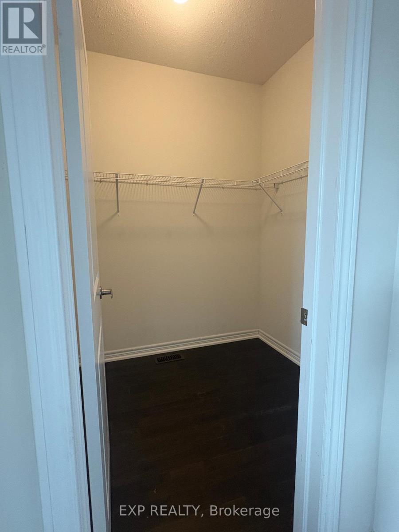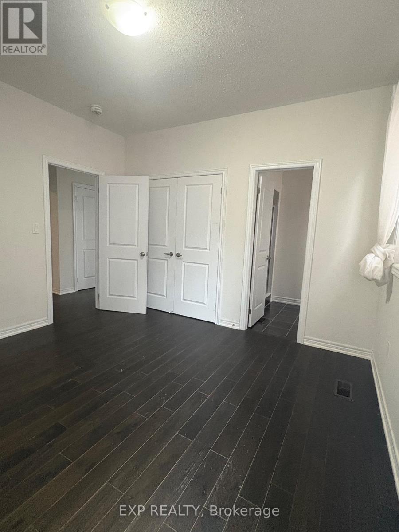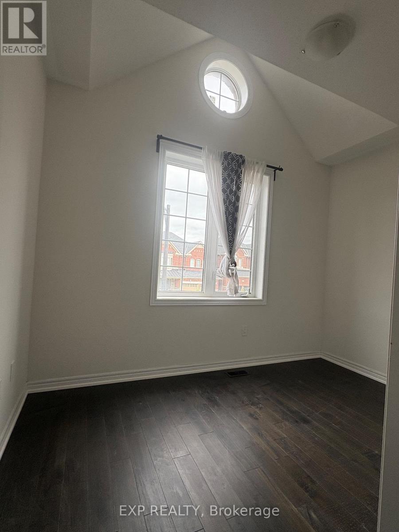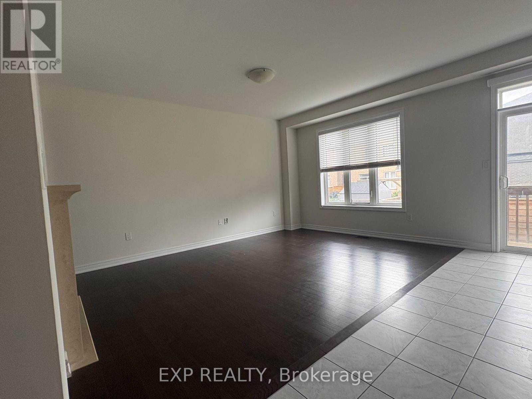14 Alistair Crescent Vaughan, Ontario L0J 1C0
$4,800 Monthly
Welcome to this stunning, bright, and spacious 4-bedroom + den detached home, offering a perfect blend of elegance and functionality. Featuring 9ceilings on both the main and second floors, hardwood throughout, and a thoughtfully designed open-concept layout. The gourmet kitchen boasts stainless steel appliances, a center island, and ample natural light. Enjoy cozy evenings by the elegant double-sided fireplace that connects the living and family rooms. Ideally located on a quiet street, just minutes from charming Kleinburg Village, scenic parks, top-rated schools, and convenient amenities. A must-see home in a highly desirable neighborhood! (id:35762)
Property Details
| MLS® Number | N12311096 |
| Property Type | Single Family |
| Neigbourhood | Nashville |
| Community Name | Kleinburg |
| AmenitiesNearBy | Schools, Park |
| Features | Ravine, Conservation/green Belt |
| ParkingSpaceTotal | 6 |
Building
| BathroomTotal | 4 |
| BedroomsAboveGround | 4 |
| BedroomsBelowGround | 1 |
| BedroomsTotal | 5 |
| Amenities | Fireplace(s) |
| Appliances | Water Heater, Dishwasher, Dryer, Stove, Washer, Refrigerator |
| BasementDevelopment | Unfinished |
| BasementType | N/a (unfinished) |
| ConstructionStyleAttachment | Detached |
| CoolingType | Central Air Conditioning |
| ExteriorFinish | Brick, Wood |
| FireProtection | Smoke Detectors |
| FireplacePresent | Yes |
| FlooringType | Hardwood |
| FoundationType | Poured Concrete |
| HalfBathTotal | 1 |
| HeatingFuel | Natural Gas |
| HeatingType | Forced Air |
| StoriesTotal | 2 |
| SizeInterior | 2500 - 3000 Sqft |
| Type | House |
| UtilityWater | Municipal Water |
Parking
| Garage |
Land
| Acreage | No |
| LandAmenities | Schools, Park |
| Sewer | Sanitary Sewer |
Rooms
| Level | Type | Length | Width | Dimensions |
|---|---|---|---|---|
| Second Level | Den | 3.6 m | 2.13 m | 3.6 m x 2.13 m |
| Second Level | Primary Bedroom | 5.5 m | 4 m | 5.5 m x 4 m |
| Second Level | Bedroom 2 | 3.66 m | 3.35 m | 3.66 m x 3.35 m |
| Second Level | Bedroom 3 | 5 m | 3.66 m | 5 m x 3.66 m |
| Second Level | Bedroom 4 | 3.66 m | 3.66 m | 3.66 m x 3.66 m |
| Main Level | Living Room | 3.66 m | 3.53 m | 3.66 m x 3.53 m |
| Main Level | Dining Room | 3.66 m | 3.66 m | 3.66 m x 3.66 m |
| Main Level | Family Room | 4.88 m | 3.66 m | 4.88 m x 3.66 m |
| Main Level | Kitchen | 4.88 m | 2.43 m | 4.88 m x 2.43 m |
| Main Level | Eating Area | 4.88 m | 3.05 m | 4.88 m x 3.05 m |
Utilities
| Electricity | Installed |
| Sewer | Installed |
https://www.realtor.ca/real-estate/28661468/14-alistair-crescent-vaughan-kleinburg-kleinburg
Interested?
Contact us for more information
Frances Yau
Broker
4711 Yonge St 10th Flr, 106430
Toronto, Ontario M2N 6K8
Charmaine Cruz
Salesperson
4711 Yonge St 10th Flr, 106430
Toronto, Ontario M2N 6K8

