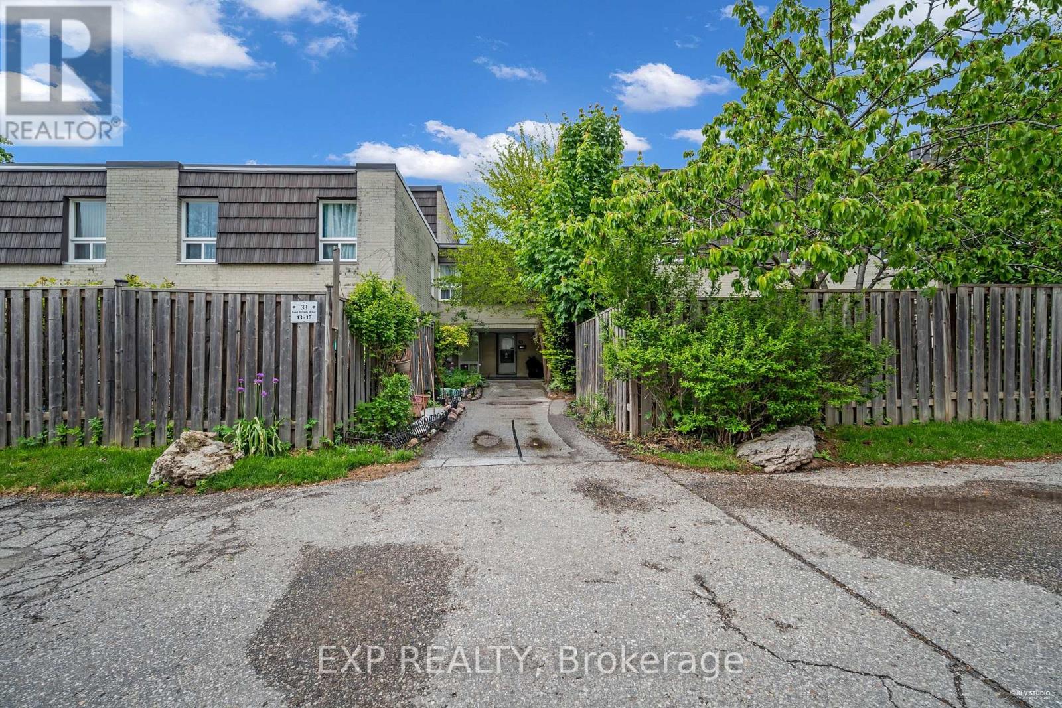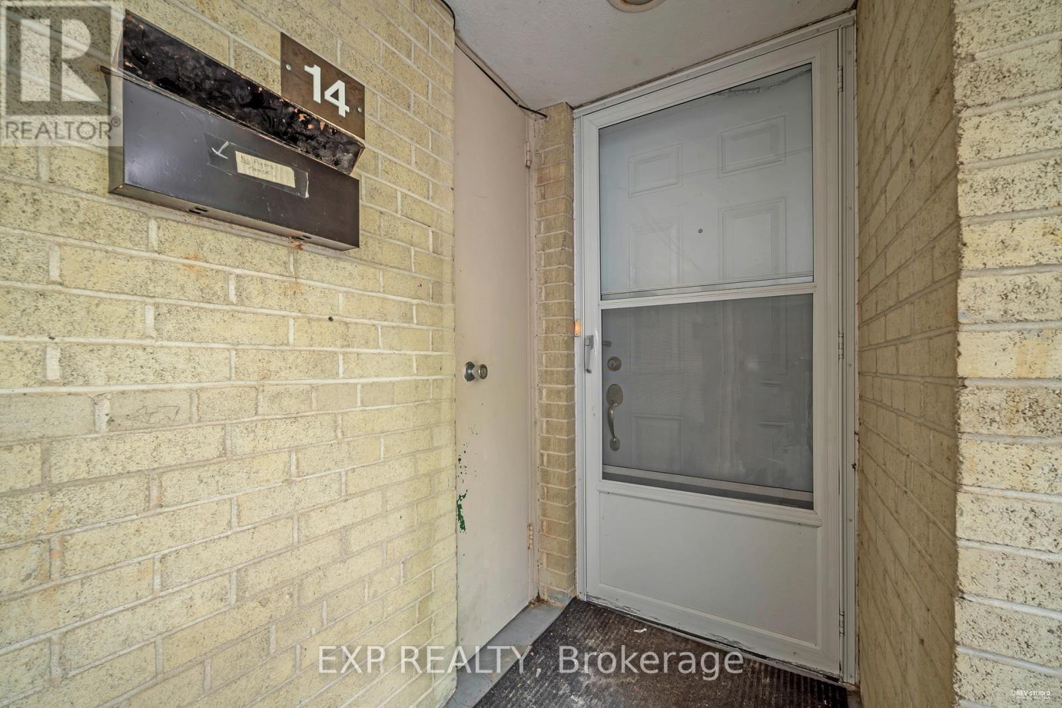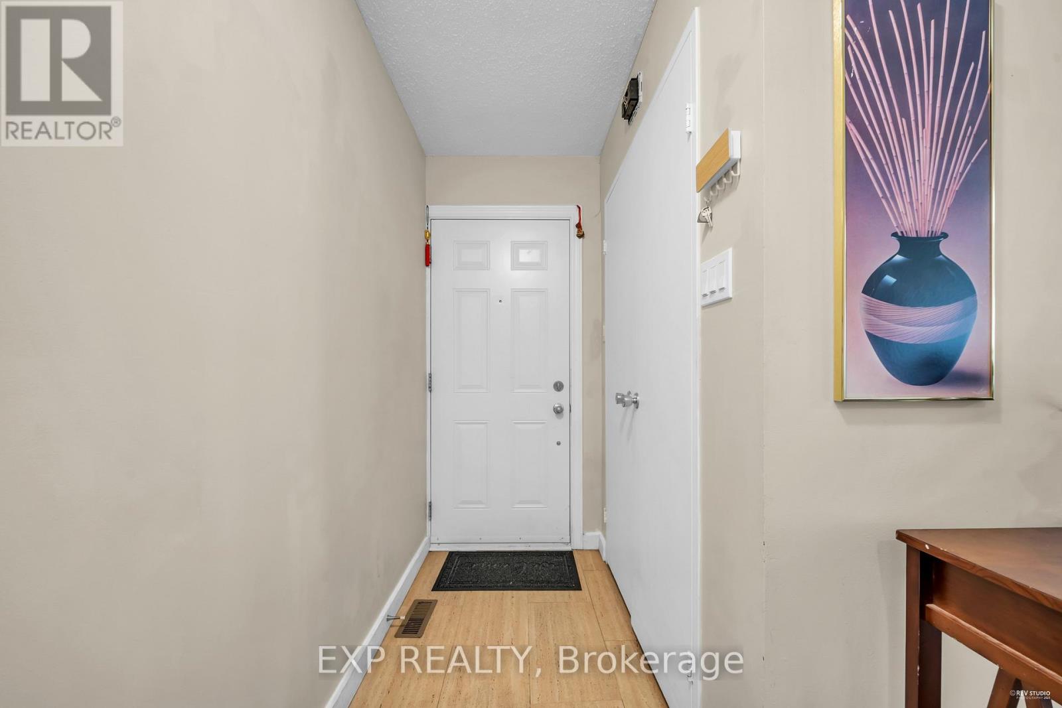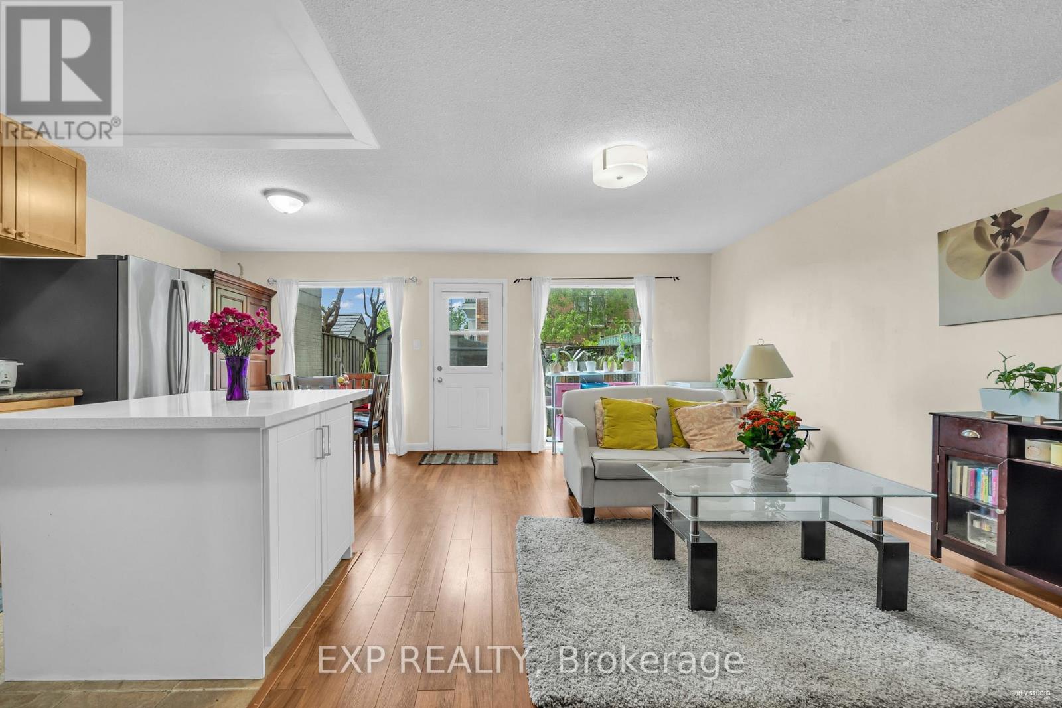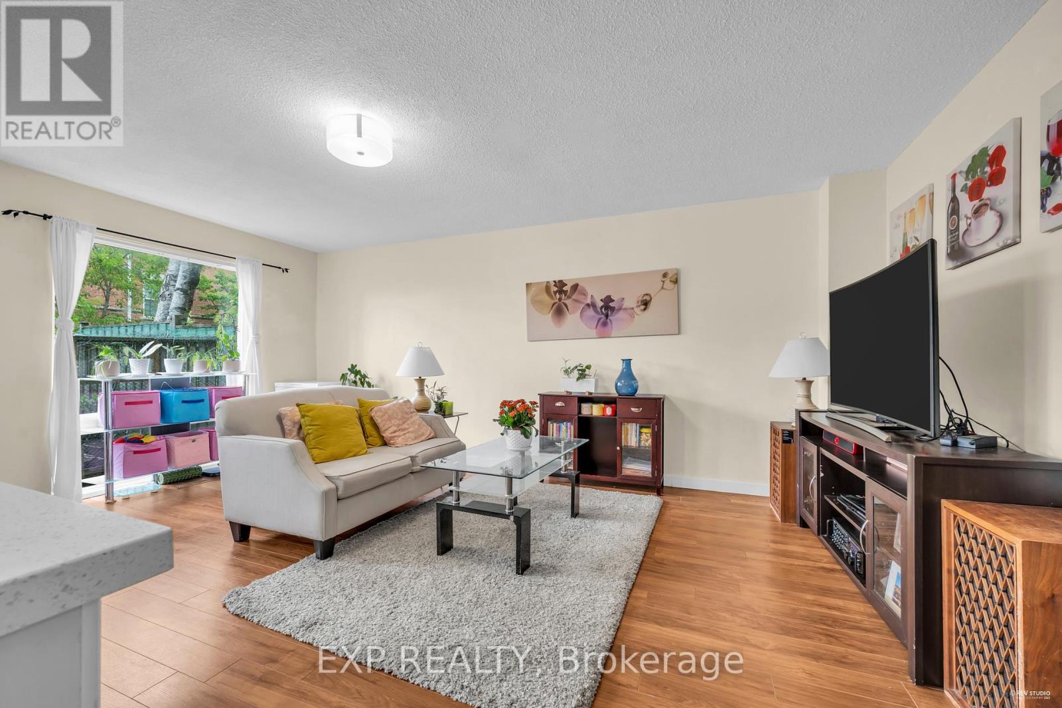14 - 33 Four Winds Drive Toronto, Ontario M3J 1K7
$798,000Maintenance, Heat, Water, Cable TV, Insurance, Common Area Maintenance, Parking
$1,025.55 Monthly
Maintenance, Heat, Water, Cable TV, Insurance, Common Area Maintenance, Parking
$1,025.55 MonthlyLarge and well-maintained 4-bedroom townhouse offering over 1,500 sqft. of living space. Prime location just a 5 minutes walk to York University, Finch West Subway Station, and the upcoming LRT. Bright and functional layout with walkout from the living room to a private backyard. Finished basement with upgraded kitchen and bathroom. Basement bedroom has a window for natural light. Maintenance fees include: Furnace, Central Air Conditioning, Cable, and Internet offering excellent value and convenience. Ideal for families, students, or investors looking for a great opportunity in a rapidly growing area. (id:35762)
Property Details
| MLS® Number | W12171163 |
| Property Type | Single Family |
| Neigbourhood | York University Heights |
| Community Name | York University Heights |
| AmenitiesNearBy | Public Transit, Schools, Park, Place Of Worship |
| CommunityFeatures | Pet Restrictions |
| Features | Flat Site, Carpet Free, In-law Suite |
| ParkingSpaceTotal | 1 |
| PoolType | Indoor Pool |
Building
| BathroomTotal | 3 |
| BedroomsAboveGround | 4 |
| BedroomsBelowGround | 1 |
| BedroomsTotal | 5 |
| Amenities | Exercise Centre, Party Room, Recreation Centre |
| Appliances | Water Heater, Dryer, Stove, Washer, Refrigerator |
| BasementDevelopment | Finished |
| BasementFeatures | Apartment In Basement |
| BasementType | N/a (finished) |
| CoolingType | Central Air Conditioning |
| ExteriorFinish | Brick |
| FireProtection | Smoke Detectors |
| FlooringType | Laminate |
| HeatingFuel | Natural Gas |
| HeatingType | Forced Air |
| StoriesTotal | 3 |
| SizeInterior | 1000 - 1199 Sqft |
| Type | Row / Townhouse |
Parking
| Underground | |
| No Garage |
Land
| Acreage | No |
| FenceType | Fenced Yard |
| LandAmenities | Public Transit, Schools, Park, Place Of Worship |
Rooms
| Level | Type | Length | Width | Dimensions |
|---|---|---|---|---|
| Second Level | Primary Bedroom | 4.88 m | 3.4 m | 4.88 m x 3.4 m |
| Second Level | Bedroom 2 | 4.28 m | 2.47 m | 4.28 m x 2.47 m |
| Third Level | Bedroom 3 | 4.88 m | 3.4 m | 4.88 m x 3.4 m |
| Third Level | Bedroom 4 | 4.28 m | 2.47 m | 4.28 m x 2.47 m |
| Basement | Bedroom 5 | Measurements not available | ||
| Basement | Laundry Room | Measurements not available | ||
| Main Level | Living Room | 5.5 m | 3.48 m | 5.5 m x 3.48 m |
| Main Level | Dining Room | 3.15 m | 2.64 m | 3.15 m x 2.64 m |
| Main Level | Kitchen | 2.59 m | 2.44 m | 2.59 m x 2.44 m |
Interested?
Contact us for more information
Arlene Marques
Salesperson
4711 Yonge St 10th Flr, 106430
Toronto, Ontario M2N 6K8

