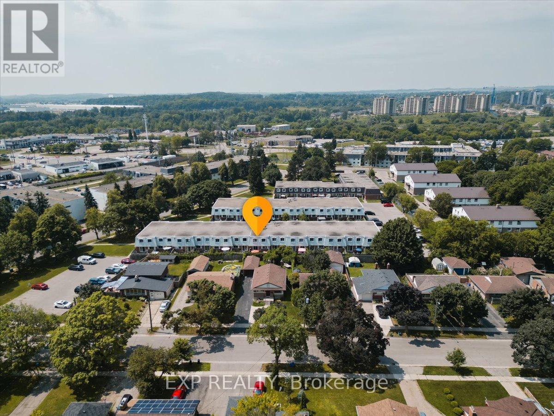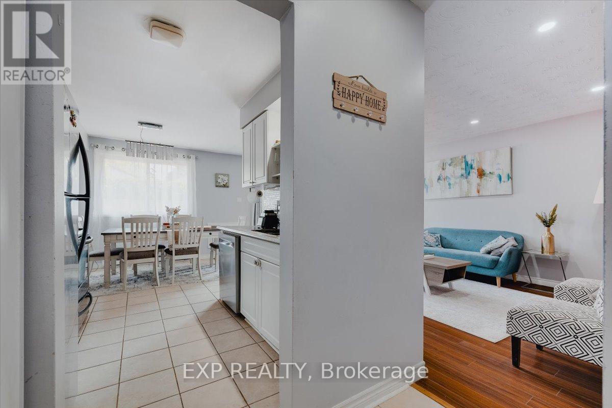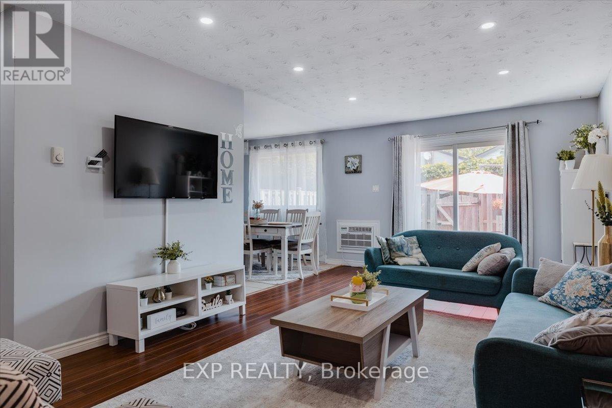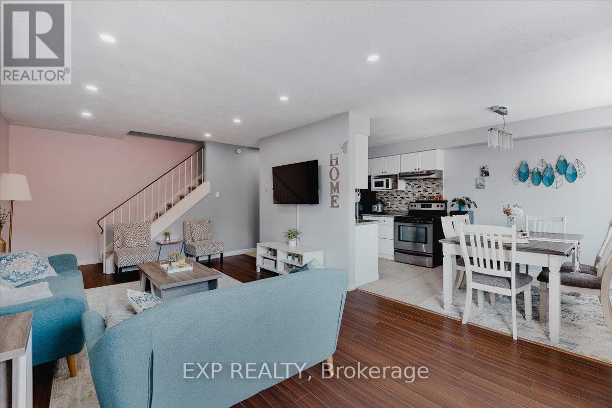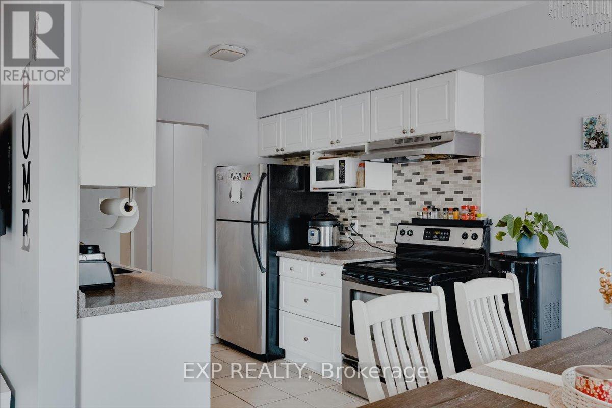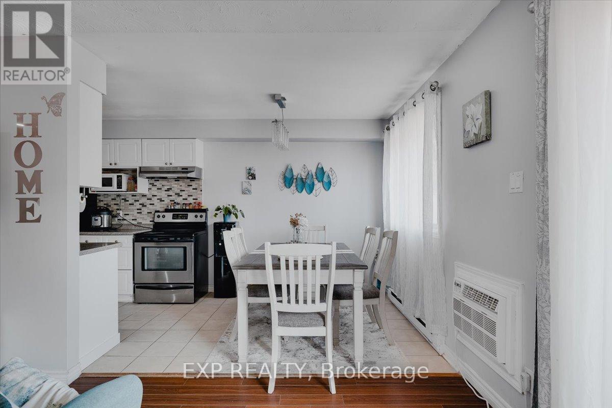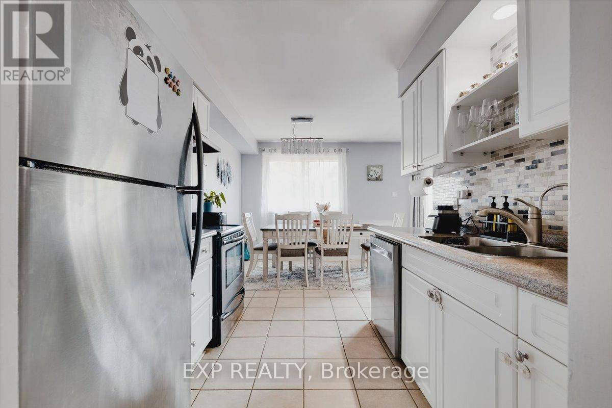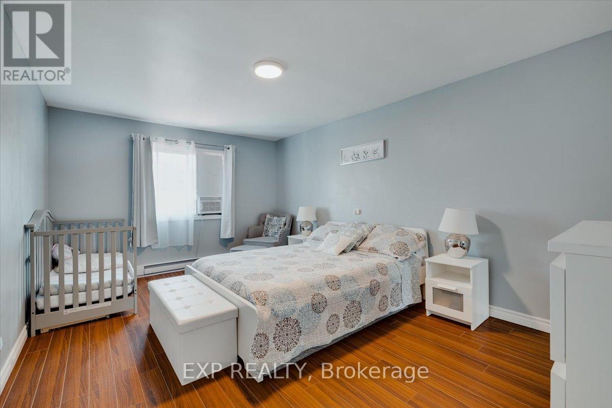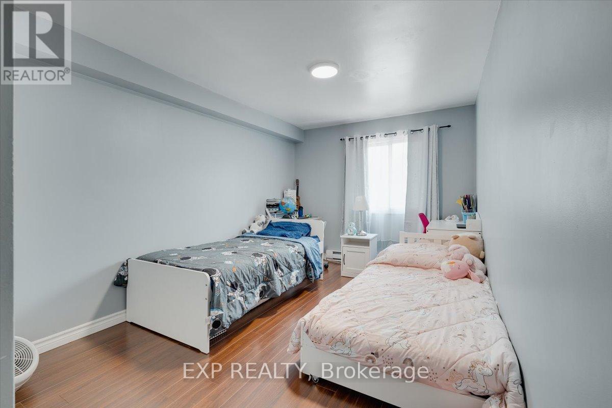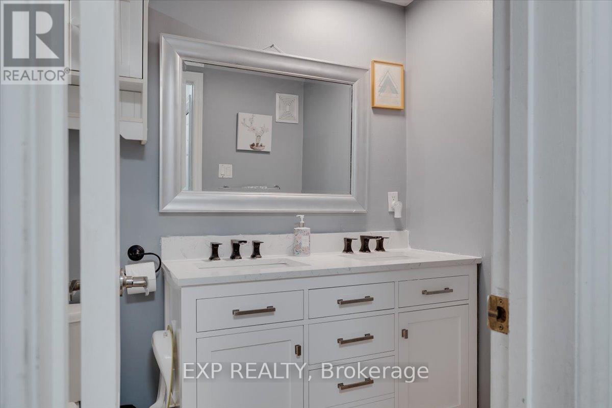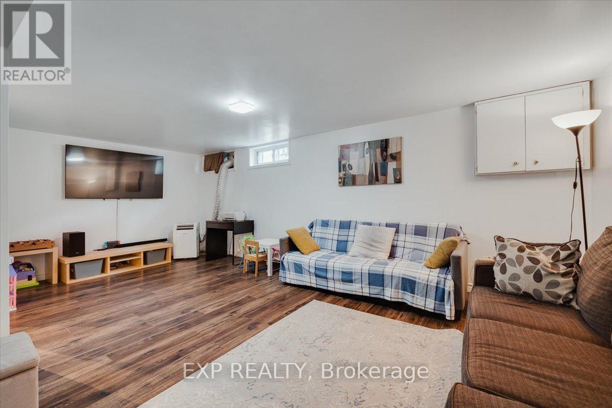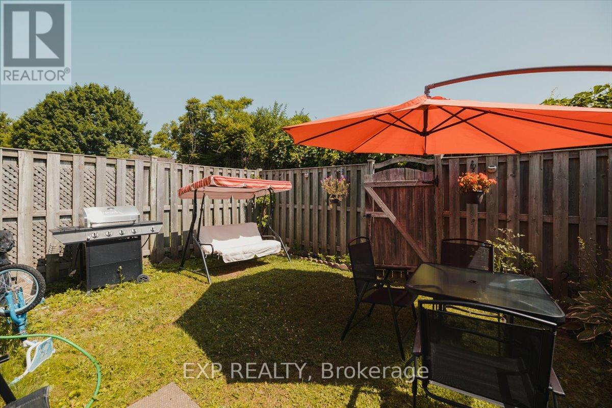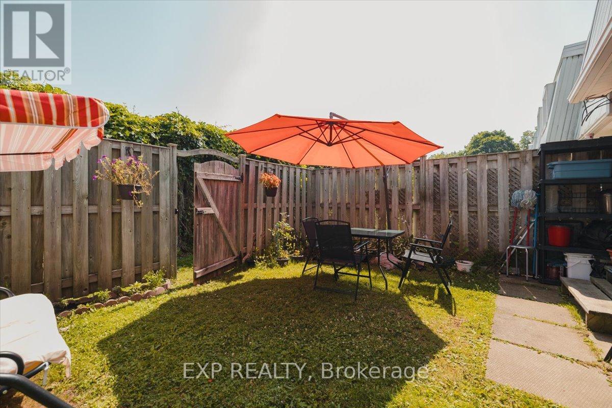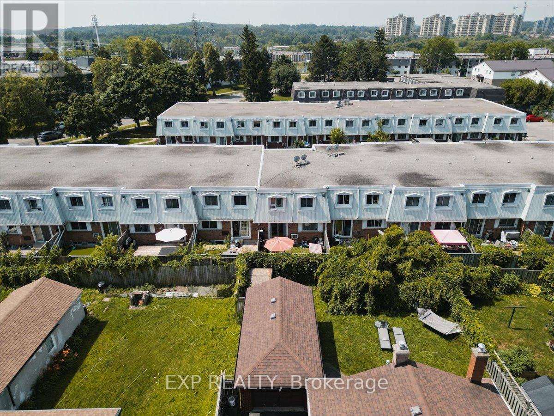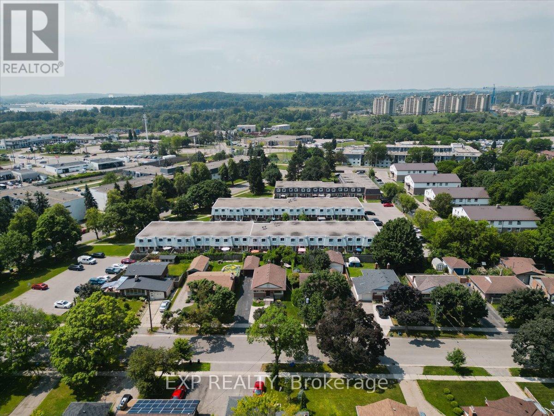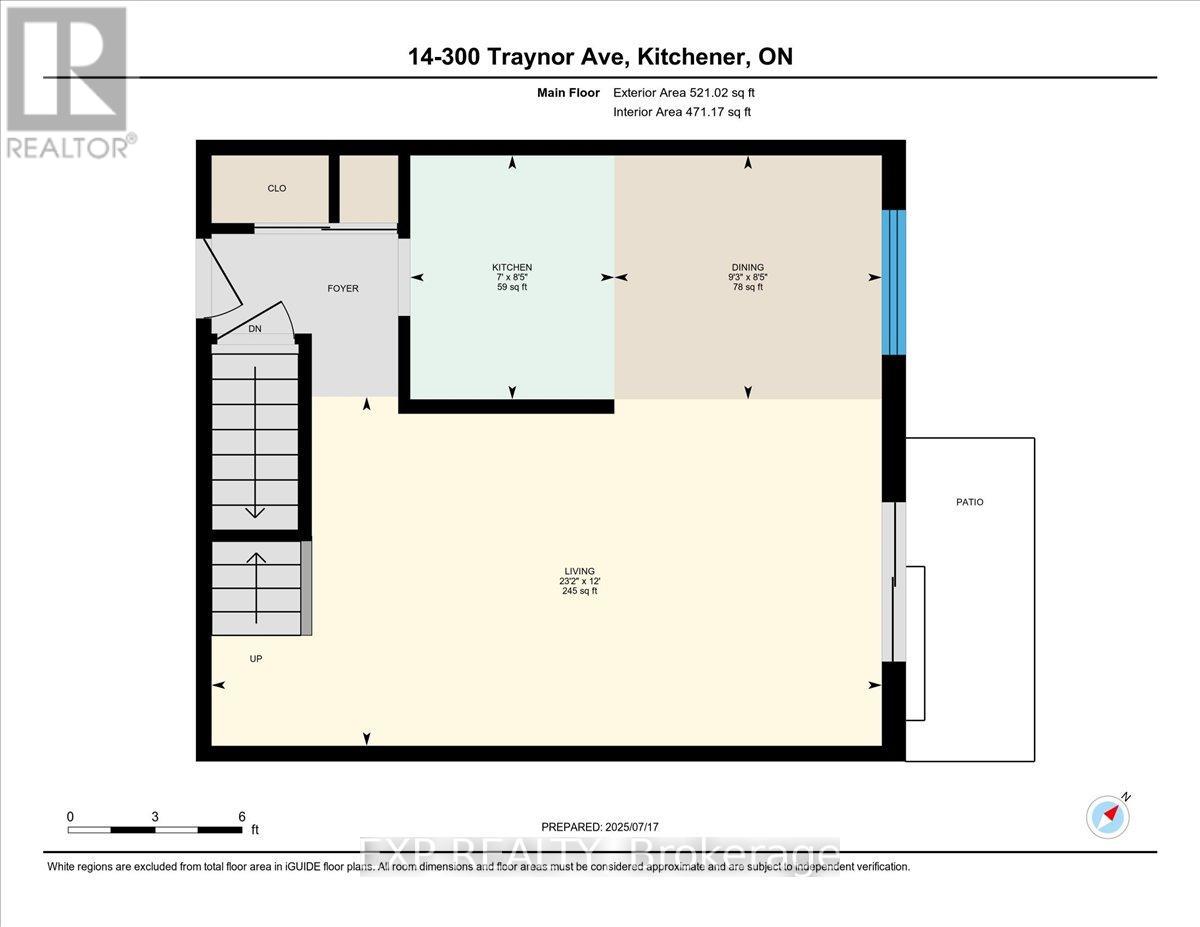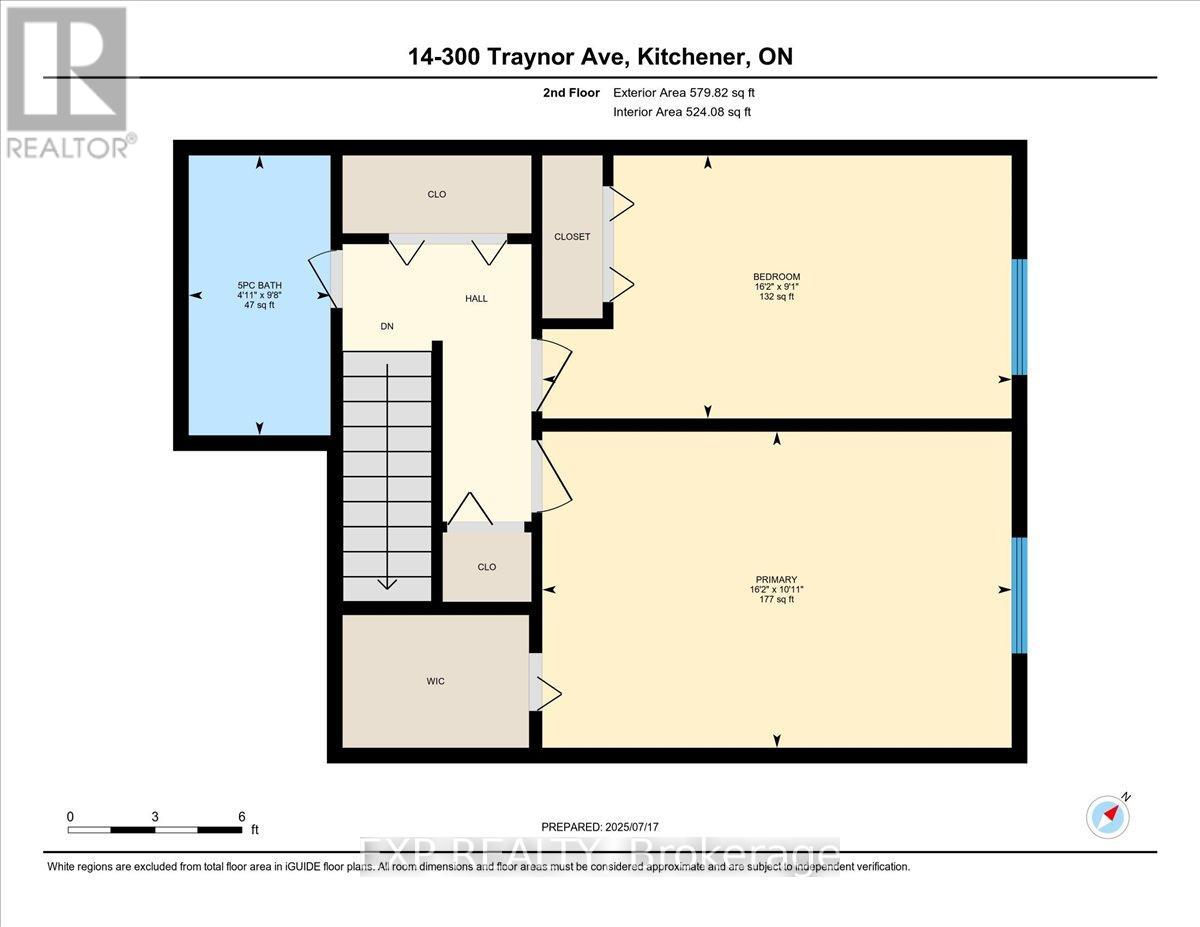14 - 300 Traynor Avenue Kitchener, Ontario N2C 2J1
$399,900Maintenance, Insurance, Common Area Maintenance, Parking, Water
$480 Monthly
Maintenance, Insurance, Common Area Maintenance, Parking, Water
$480 MonthlyWelcome to this well-maintained 2-bedroom, 2-bathroom condo offering a bright, open-concept layout over two levels, perfect for comfortable and convenient living. The main floor features a carpet-free design, a cozy living room, a separate dining area, and a functional galley-style kitchen. Upstairs, you'll find a generously sized primary bedroom and a full bathroom. The fully finished basement expands your living space with a large rec room and a 3-piece bathroom, ideal for relaxing, entertaining, or working from home. Enjoy outdoor living with your own private, fully fenced backyard patio. This unit includes 1 owned parking spot and access to visitor parking. Located close to all amenities: Fairview Mall, ION light rail, public transit, shopping, and schools, with quick access to Hwy 401, Hwy 8, and Hwy 85. Recently freshly painted and move-in ready! (id:35762)
Property Details
| MLS® Number | X12293012 |
| Property Type | Single Family |
| Neigbourhood | Vanier |
| AmenitiesNearBy | Park, Schools |
| CommunityFeatures | Pet Restrictions, Community Centre |
| EquipmentType | Water Heater |
| ParkingSpaceTotal | 1 |
| RentalEquipmentType | Water Heater |
Building
| BathroomTotal | 2 |
| BedroomsAboveGround | 2 |
| BedroomsTotal | 2 |
| Age | 51 To 99 Years |
| Amenities | Visitor Parking |
| Appliances | Dishwasher, Dryer, Stove, Washer, Refrigerator |
| BasementDevelopment | Finished |
| BasementType | Full (finished) |
| CoolingType | Window Air Conditioner |
| ExteriorFinish | Brick, Vinyl Siding |
| FoundationType | Poured Concrete |
| HeatingFuel | Electric |
| HeatingType | Baseboard Heaters |
| StoriesTotal | 2 |
| SizeInterior | 1200 - 1399 Sqft |
| Type | Row / Townhouse |
Parking
| No Garage |
Land
| Acreage | No |
| LandAmenities | Park, Schools |
| ZoningDescription | R6 |
Rooms
| Level | Type | Length | Width | Dimensions |
|---|---|---|---|---|
| Second Level | Bedroom | 2.77 m | 4.94 m | 2.77 m x 4.94 m |
| Second Level | Bedroom 2 | 3.33 m | 4.94 m | 3.33 m x 4.94 m |
| Basement | Recreational, Games Room | 6.12 m | 6.89 m | 6.12 m x 6.89 m |
| Basement | Utility Room | 0.74 m | 0.93 m | 0.74 m x 0.93 m |
| Main Level | Dining Room | 2.57 m | 2.81 m | 2.57 m x 2.81 m |
| Main Level | Kitchen | 2.57 m | 2.15 m | 2.57 m x 2.15 m |
| Main Level | Living Room | 3.67 m | 7.05 m | 3.67 m x 7.05 m |
https://www.realtor.ca/real-estate/28623135/14-300-traynor-avenue-kitchener
Interested?
Contact us for more information
Cahit Tutak
Salesperson
675 Riverbend Drive
Kitchener, Ontario N2K 3S3

