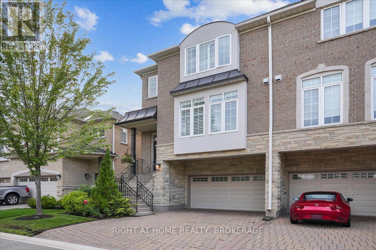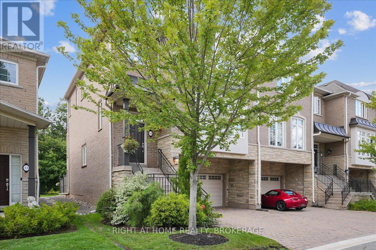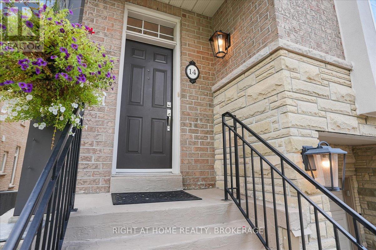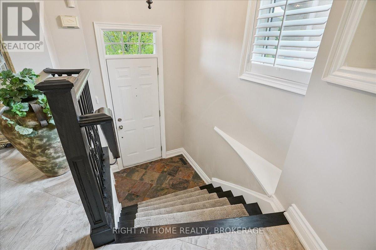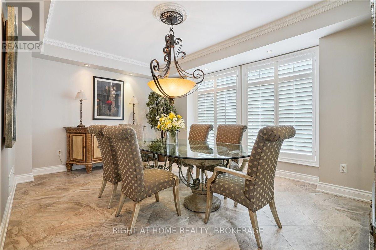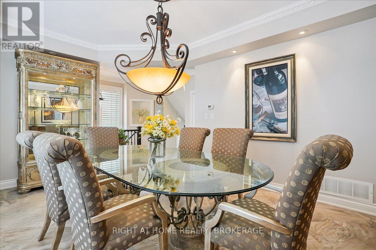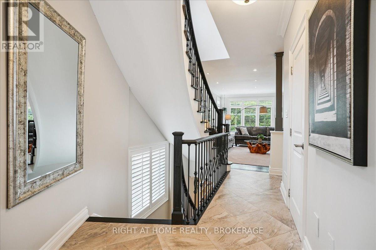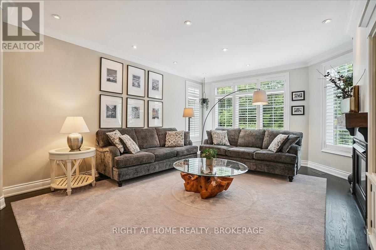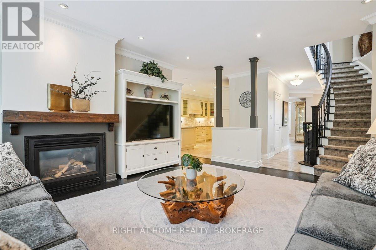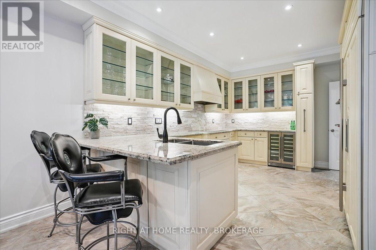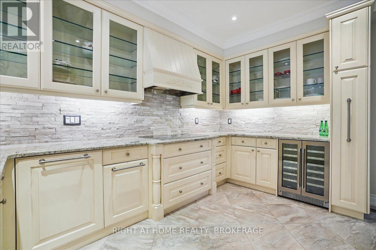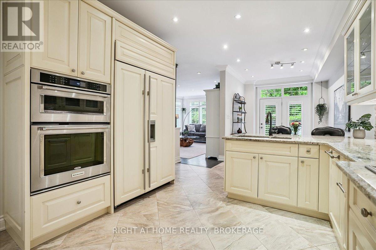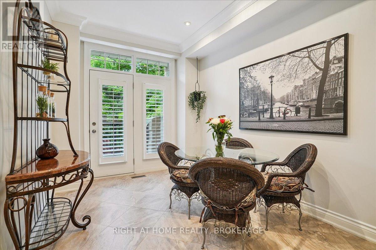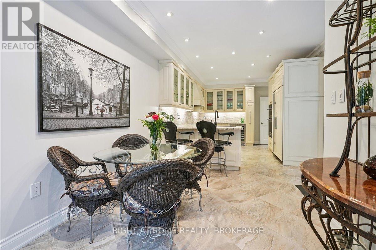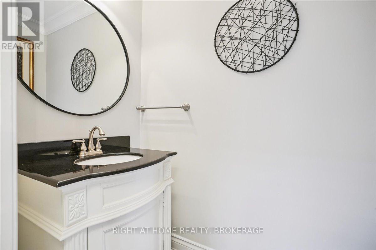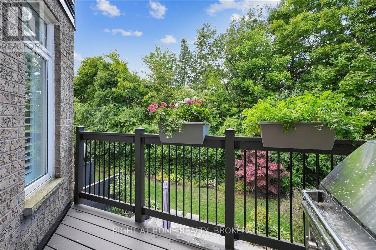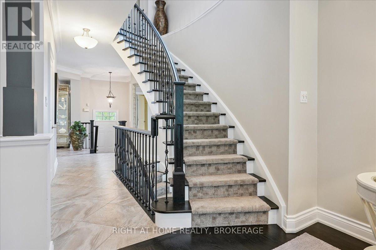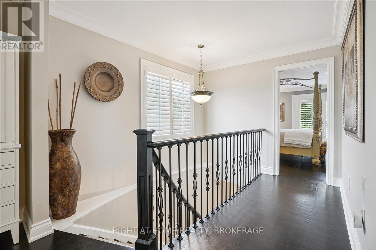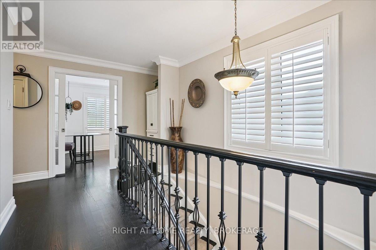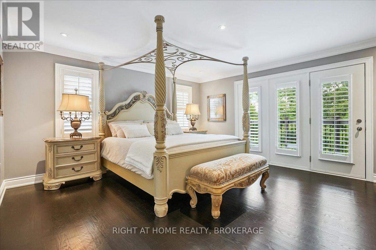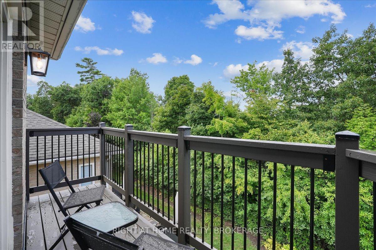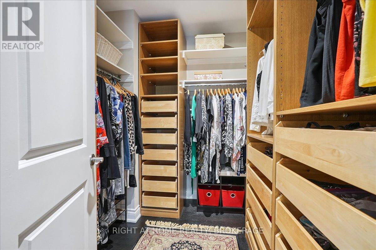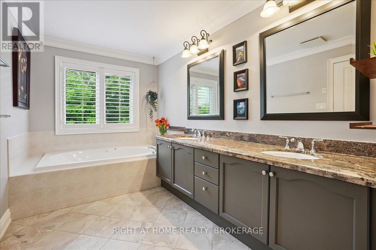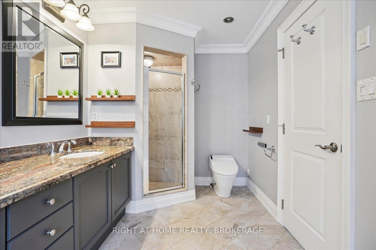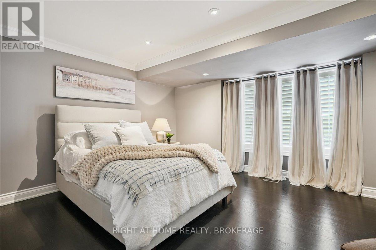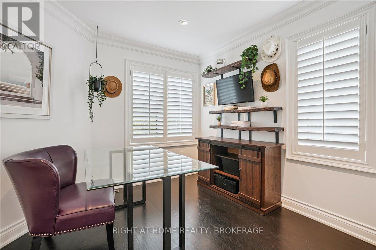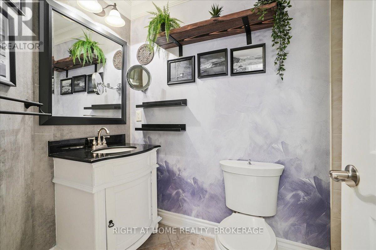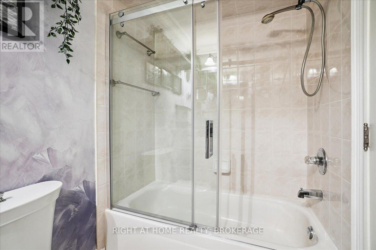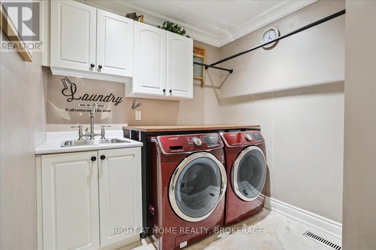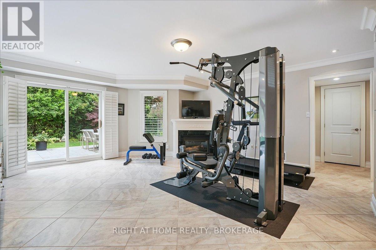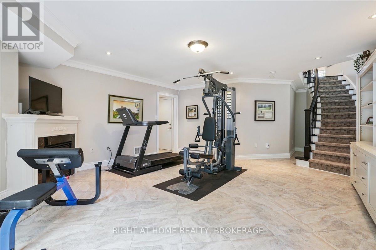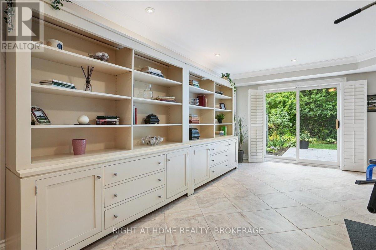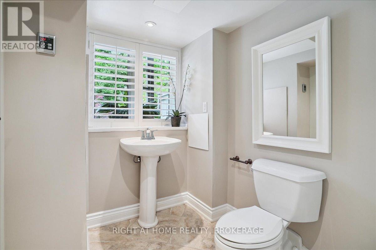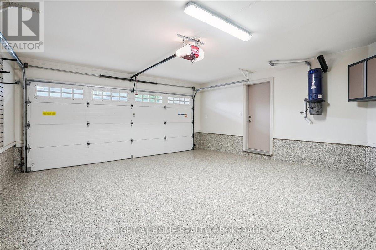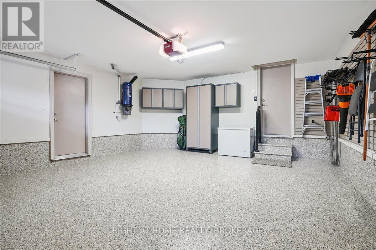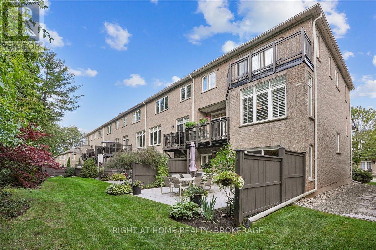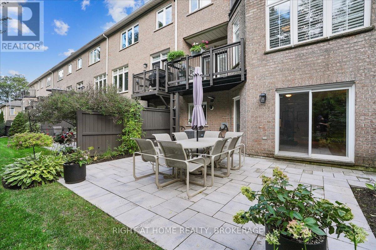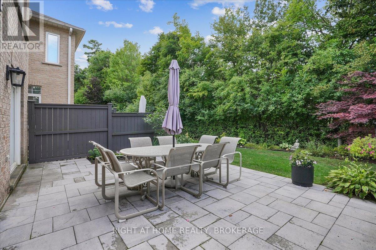14 - 1267 Dorval Drive Se Oakville, Ontario L6M 3Z4
$1,499,000Maintenance, Cable TV, Common Area Maintenance, Insurance, Parking
$904 Monthly
Maintenance, Cable TV, Common Area Maintenance, Insurance, Parking
$904 MonthlyBacking Onto Greenspace & The 10th Tee Of the prestigious Glen Abbey Golf Course, this executive end unit townhomes seamlessly blends refined living with the tranquility of nature. Surrounded by the scenic lush fairways of Glen Abbey Golf Course, Wildwood Park, & the 16 Mile Creek ravine , this beautiful Home offers 3 bedrooms, 4 bathrooms & approximately 2,749 sq.ft. of well-maintained , light-filled space w/luxurious details , over 200 Thousands $$ spent on recent updates and upgrades from the extra-large windows with California shutters to crown mouldings, hardwood flooring , custom Irion staircase railings and the elegant custom built kitchen impresses with granite countertops, an island with a breakfast bar, under-cabinet lighting & built-in high end appliances w/ Aviva wine fridge , open to an expansive & bright living room, centered around a cozy gas fireplace, extends to a new balcony with serene treetop views. Upstairs, the sun-drenched bedrooms offer privacy & comfort, complemented by a 5-piece spa-like ensuite in the primary retreat, featuring a soaker tub & a frameless glass shower. The lower-level family room delights with custom built-ins, expansive windows, & a walkout to a private outdoor retreat, relaxed lounging, & weekend grilling. Direct inside access to the attached double car dream garage with a flawless ,long-lasting epoxy floors. with storage room in garage. This meticulously maintained complex includes landscaping and snow removal for truly carefree living . Close to top-rated schools, golf, trails, shopping, restaurants, highways, and the GO Station, this neighbourhood is perfect for those seeking luxury, nature, and convenience in one of Oakville's most desirable locations. This is elevated townhome living at its best! (id:35762)
Property Details
| MLS® Number | W12367298 |
| Property Type | Single Family |
| Community Name | 1007 - GA Glen Abbey |
| AmenitiesNearBy | Golf Nearby, Park, Public Transit, Hospital |
| CommunityFeatures | Pet Restrictions, Community Centre |
| Features | Ravine, Balcony, Carpet Free |
| ParkingSpaceTotal | 4 |
Building
| BathroomTotal | 4 |
| BedroomsAboveGround | 3 |
| BedroomsTotal | 3 |
| Age | 16 To 30 Years |
| Amenities | Visitor Parking |
| Appliances | Garage Door Opener Remote(s), Central Vacuum, Oven - Built-in, Water Heater - Tankless, Water Meter, Dishwasher, Dryer, Stove, Washer, Wine Fridge, Refrigerator |
| BasementDevelopment | Finished |
| BasementFeatures | Walk Out |
| BasementType | N/a (finished) |
| CoolingType | Central Air Conditioning |
| ExteriorFinish | Brick |
| FireplacePresent | Yes |
| FireplaceTotal | 2 |
| FlooringType | Hardwood, Ceramic |
| HalfBathTotal | 2 |
| HeatingFuel | Natural Gas |
| HeatingType | Forced Air |
| StoriesTotal | 3 |
| SizeInterior | 2500 - 2749 Sqft |
| Type | Row / Townhouse |
Parking
| Attached Garage | |
| Garage |
Land
| Acreage | No |
| LandAmenities | Golf Nearby, Park, Public Transit, Hospital |
| ZoningDescription | Residential |
Rooms
| Level | Type | Length | Width | Dimensions |
|---|---|---|---|---|
| Second Level | Primary Bedroom | 4.8 m | 4.43 m | 4.8 m x 4.43 m |
| Second Level | Bedroom 2 | 5.09 m | 4.66 m | 5.09 m x 4.66 m |
| Second Level | Bedroom 3 | 3.39 m | 2.85 m | 3.39 m x 2.85 m |
| Second Level | Laundry Room | 1.88 m | 6.01 m | 1.88 m x 6.01 m |
| Lower Level | Family Room | 5.28 m | 7.02 m | 5.28 m x 7.02 m |
| Main Level | Living Room | 4.58 m | 5.48 m | 4.58 m x 5.48 m |
| Main Level | Dining Room | 5.14 m | 3.98 m | 5.14 m x 3.98 m |
| Main Level | Kitchen | 3.64 m | 5.52 m | 3.64 m x 5.52 m |
| Main Level | Eating Area | 2.82 m | 2.7 m | 2.82 m x 2.7 m |
Interested?
Contact us for more information
Dina Gorgis
Salesperson
5111 New Street Unit 101
Burlington, Ontario L7L 1V2


