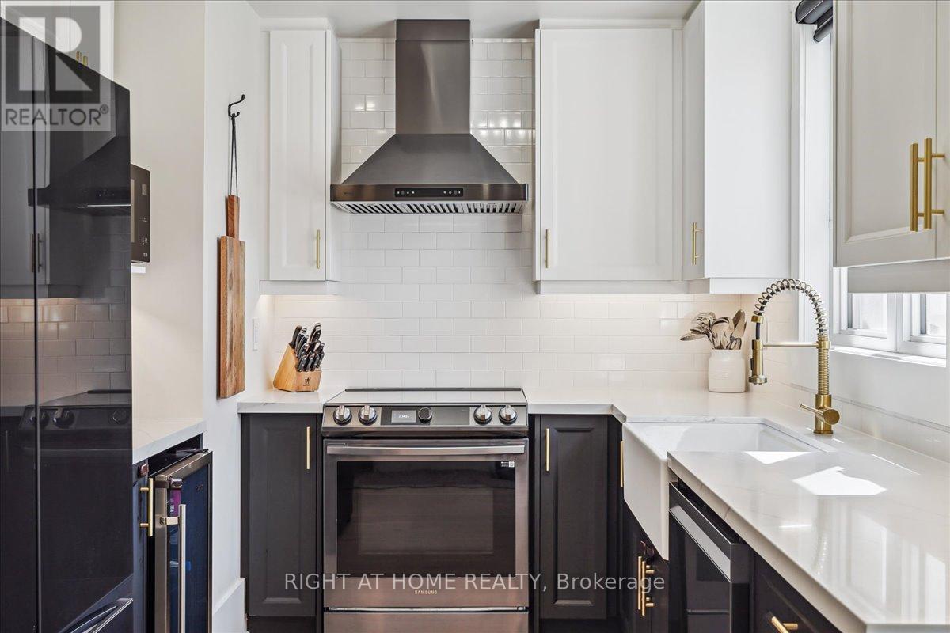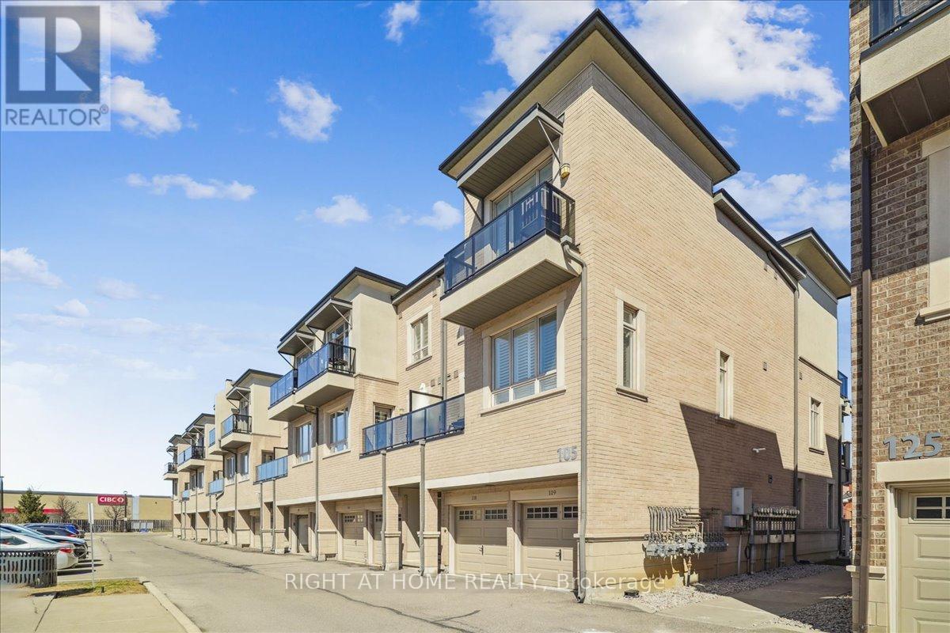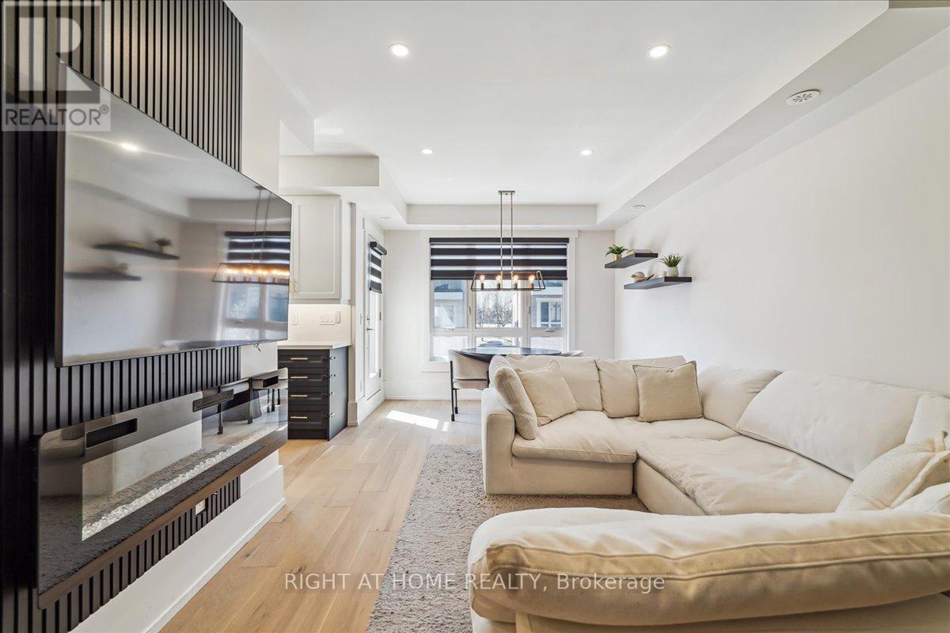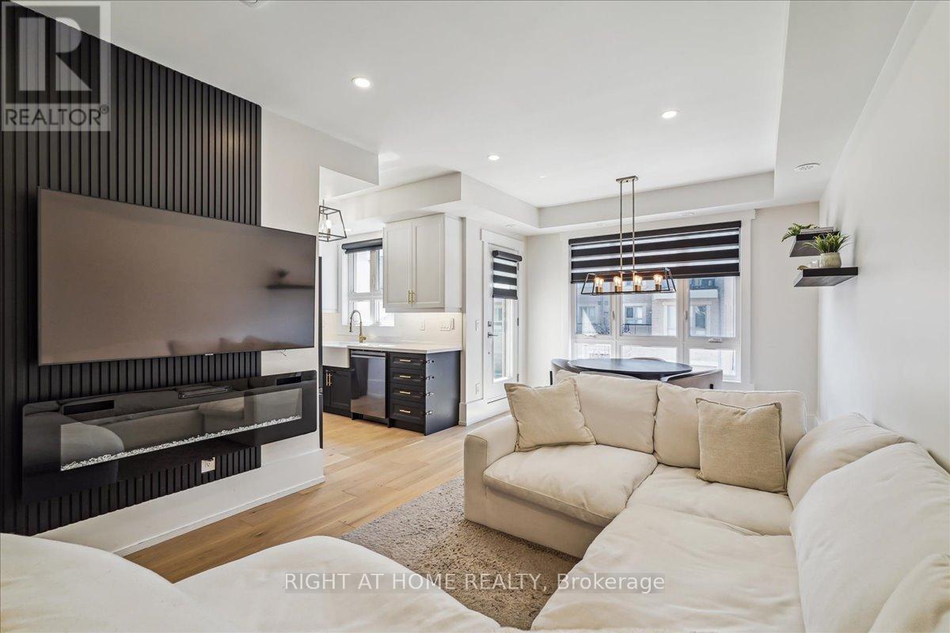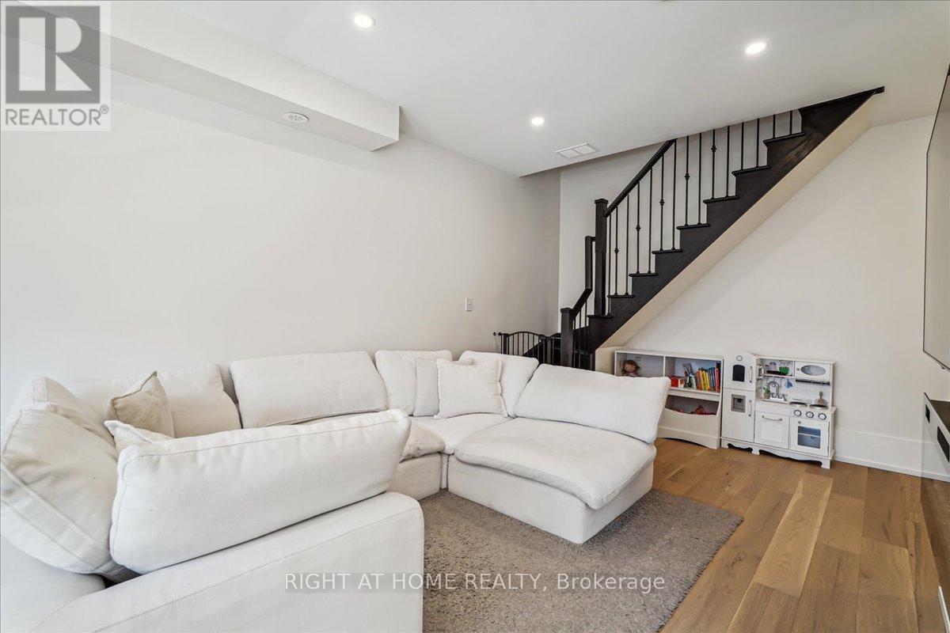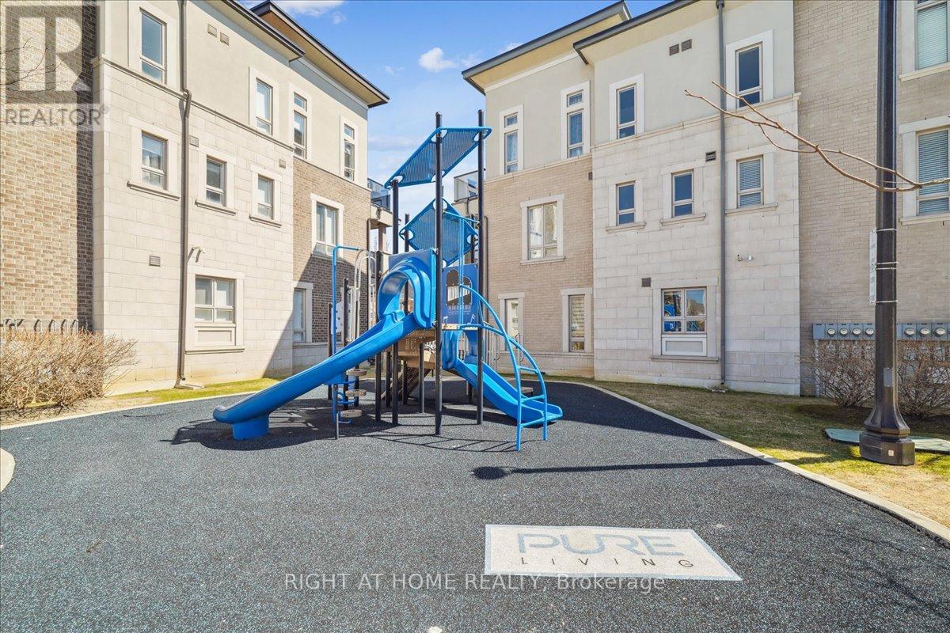14 - 105 Kayla Crescent Vaughan, Ontario L6A 4W3
$899,000Maintenance, Common Area Maintenance, Insurance, Parking
$293.30 Monthly
Maintenance, Common Area Maintenance, Insurance, Parking
$293.30 MonthlyDiscover this Newly Renovated Home, Situated in One of the Most Desirable Neighborhoods in Maple. $$$ Spent On This Beautiful Renovation Project. Engineered Hardwood Floors and 9 Foot Ceilings with Pot Lights Throughout. The Open-concept Layout is Perfect For Entertaining With a Balcony that Extends Your Living Space Outdoors. The Trendy Modern Kitchen is Complete with a Farmhouse Sink, Premium Appliances, and Quartz Countertops. Motorized Blinds for Convenience on all Windows and Doors. Upstairs, the Spacious Primary Bedroom Offers Another Private Balcony and Walk-in Closet. Enjoy Walking Distance to All Amenities, Schools, Parks, Transit, Canada's Wonderland, and Hospital! Close Proximity to Major Highways and the GO Station. This Home Combines Comfort and Style Making it the Perfect Place to Call Home! (id:35762)
Property Details
| MLS® Number | N12095807 |
| Property Type | Single Family |
| Community Name | Maple |
| AmenitiesNearBy | Hospital, Park, Public Transit, Schools |
| CommunityFeatures | Pet Restrictions, School Bus |
| Features | Balcony, Carpet Free, In Suite Laundry |
| ParkingSpaceTotal | 1 |
| Structure | Playground |
Building
| BathroomTotal | 2 |
| BedroomsAboveGround | 2 |
| BedroomsTotal | 2 |
| Amenities | Visitor Parking, Fireplace(s) |
| Appliances | Blinds, Dishwasher, Dryer, Stove, Washer, Refrigerator |
| CoolingType | Central Air Conditioning |
| ExteriorFinish | Brick, Stucco |
| FireplacePresent | Yes |
| FlooringType | Hardwood |
| HalfBathTotal | 1 |
| HeatingFuel | Natural Gas |
| HeatingType | Forced Air |
| SizeInterior | 1000 - 1199 Sqft |
| Type | Row / Townhouse |
Parking
| No Garage |
Land
| Acreage | No |
| LandAmenities | Hospital, Park, Public Transit, Schools |
| ZoningDescription | N/a |
Rooms
| Level | Type | Length | Width | Dimensions |
|---|---|---|---|---|
| Second Level | Kitchen | 3.01 m | 2.02 m | 3.01 m x 2.02 m |
| Second Level | Eating Area | 3.54 m | 3.35 m | 3.54 m x 3.35 m |
| Second Level | Family Room | 3.78 m | 3.32 m | 3.78 m x 3.32 m |
| Third Level | Primary Bedroom | 4.18 m | 3.35 m | 4.18 m x 3.35 m |
| Third Level | Bedroom 2 | 2.77 m | 2.67 m | 2.77 m x 2.67 m |
https://www.realtor.ca/real-estate/28196437/14-105-kayla-crescent-vaughan-maple-maple
Interested?
Contact us for more information
Vanda Buttarazzi
Salesperson
9311 Weston Road Unit 6
Vaughan, Ontario L4H 3G8

