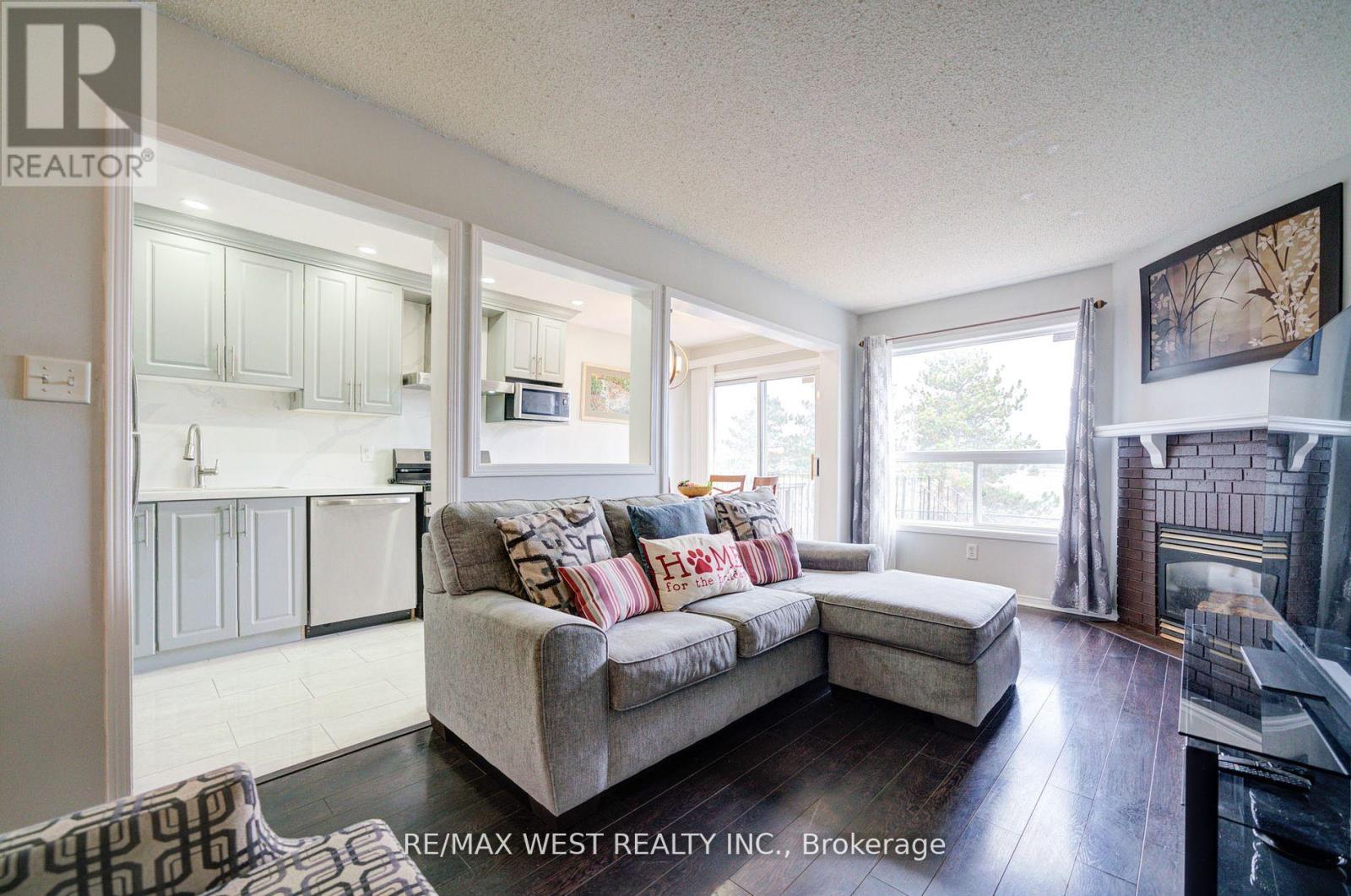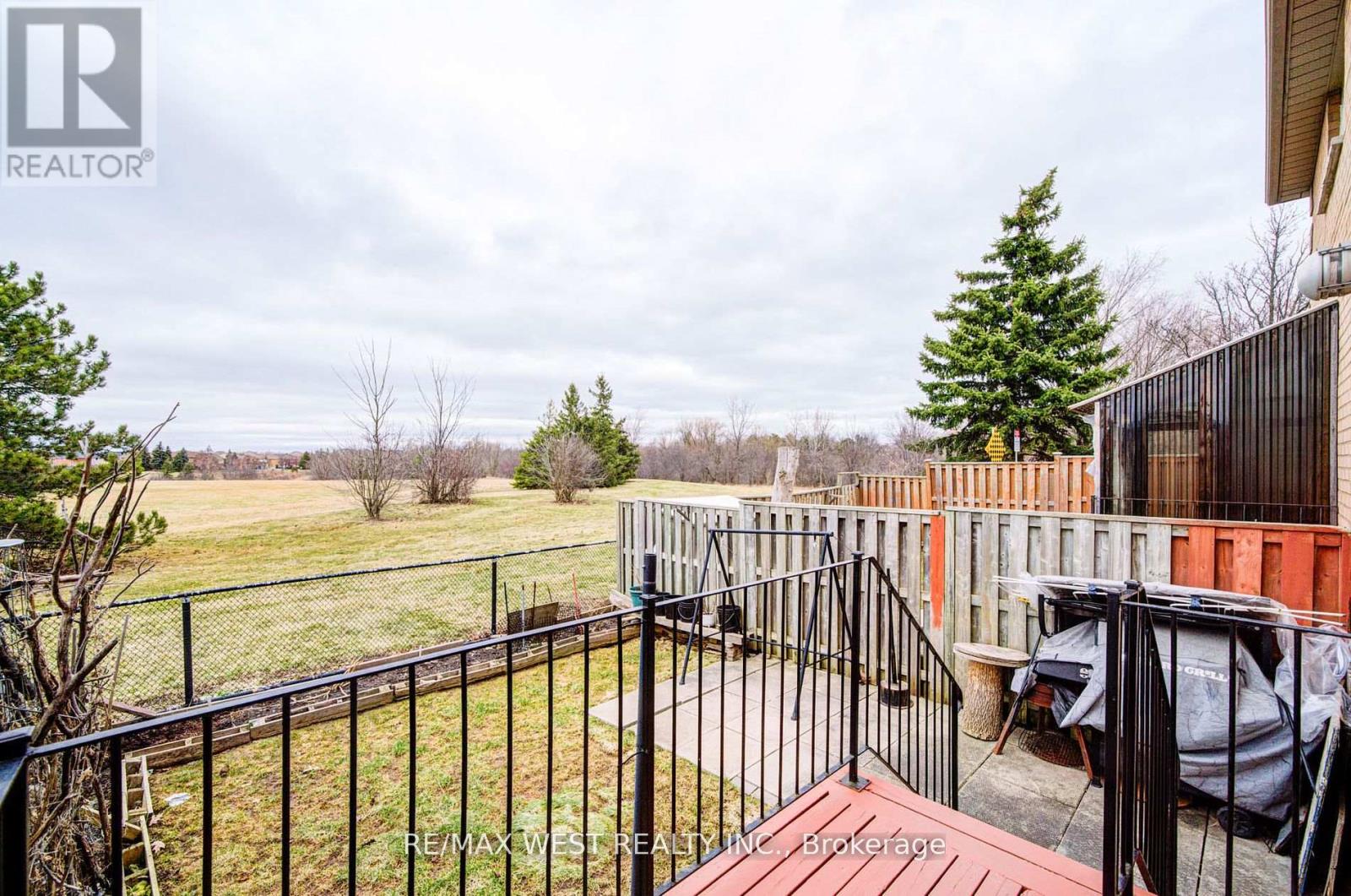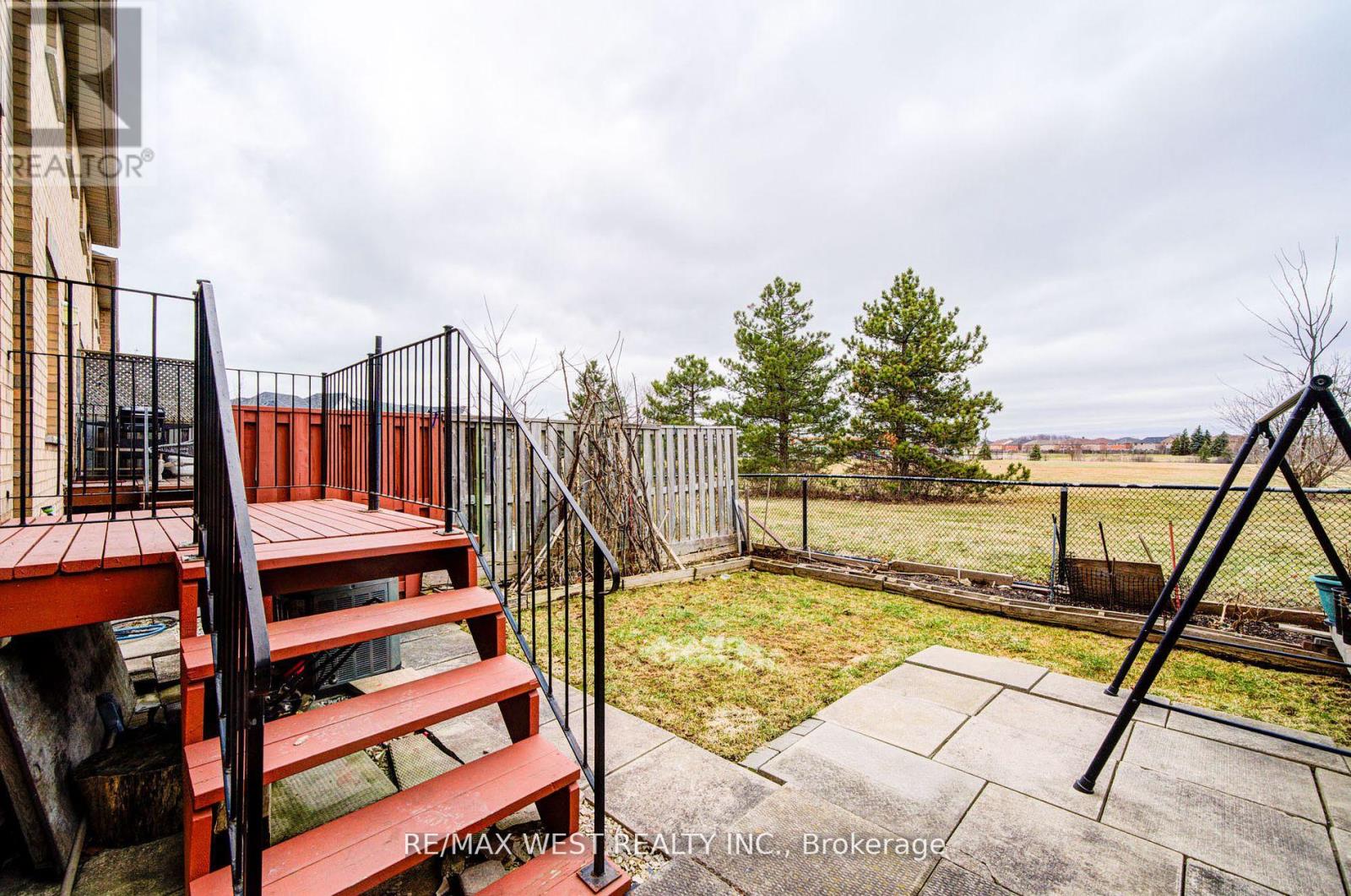14 - 100 Brickyard Way Brampton, Ontario L6V 4L9
$749,888Maintenance, Common Area Maintenance, Parking
$174.98 Monthly
Maintenance, Common Area Maintenance, Parking
$174.98 MonthlyI'm excited to present this spacious 3+1 bedroom condo townhouse in Brampton perfect for families or anyone needing extra room. The main floor features an open-concept living and dining area, ideal for both entertaining and everyday relaxation. The updated kitchen is equipped with modern stainless steel appliances, a quartz countertop, ample cabinetry, and a bright breakfast area. Upstairs, you'll find three generously sized bedrooms, including a primary suite with a large closet and a private 4-piece ensuite bath. The lower level offers a bonus room and an additional bathroom, providing flexible space for an office, guest room, or recreation area. Step outside to your private backyard, perfect for outdoor gatherings or quiet retreats. Ideally located close to schools, parks, shopping, and major highways, this home offers both comfort and convenience. Don't miss your chance to own a beautiful townhouse in one of Brampton's most desirable communities! (id:35762)
Property Details
| MLS® Number | W12115401 |
| Property Type | Single Family |
| Community Name | Brampton North |
| CommunityFeatures | Pet Restrictions |
| ParkingSpaceTotal | 2 |
Building
| BathroomTotal | 4 |
| BedroomsAboveGround | 3 |
| BedroomsBelowGround | 1 |
| BedroomsTotal | 4 |
| Appliances | Garage Door Opener Remote(s), Water Heater, Dryer, Stove, Washer, Window Coverings, Refrigerator |
| BasementDevelopment | Finished |
| BasementType | N/a (finished) |
| CoolingType | Central Air Conditioning |
| ExteriorFinish | Brick |
| FireplacePresent | Yes |
| FlooringType | Laminate, Ceramic |
| HalfBathTotal | 1 |
| HeatingFuel | Natural Gas |
| HeatingType | Forced Air |
| StoriesTotal | 2 |
| SizeInterior | 1200 - 1399 Sqft |
| Type | Row / Townhouse |
Parking
| Attached Garage | |
| Garage |
Land
| Acreage | No |
Rooms
| Level | Type | Length | Width | Dimensions |
|---|---|---|---|---|
| Second Level | Primary Bedroom | 5.04 m | 3.54 m | 5.04 m x 3.54 m |
| Second Level | Bedroom 2 | 3.02 m | 2.83 m | 3.02 m x 2.83 m |
| Second Level | Bedroom 3 | 3.36 m | 3.25 m | 3.36 m x 3.25 m |
| Main Level | Living Room | 5.92 m | 2.89 m | 5.92 m x 2.89 m |
| Main Level | Dining Room | 5.92 m | 2.89 m | 5.92 m x 2.89 m |
| Main Level | Kitchen | 3.57 m | 1.96 m | 3.57 m x 1.96 m |
| Main Level | Eating Area | 2.01 m | 1.96 m | 2.01 m x 1.96 m |
Interested?
Contact us for more information
Andrew Paul Hylton
Salesperson
96 Rexdale Blvd.
Toronto, Ontario M9W 1N7





























