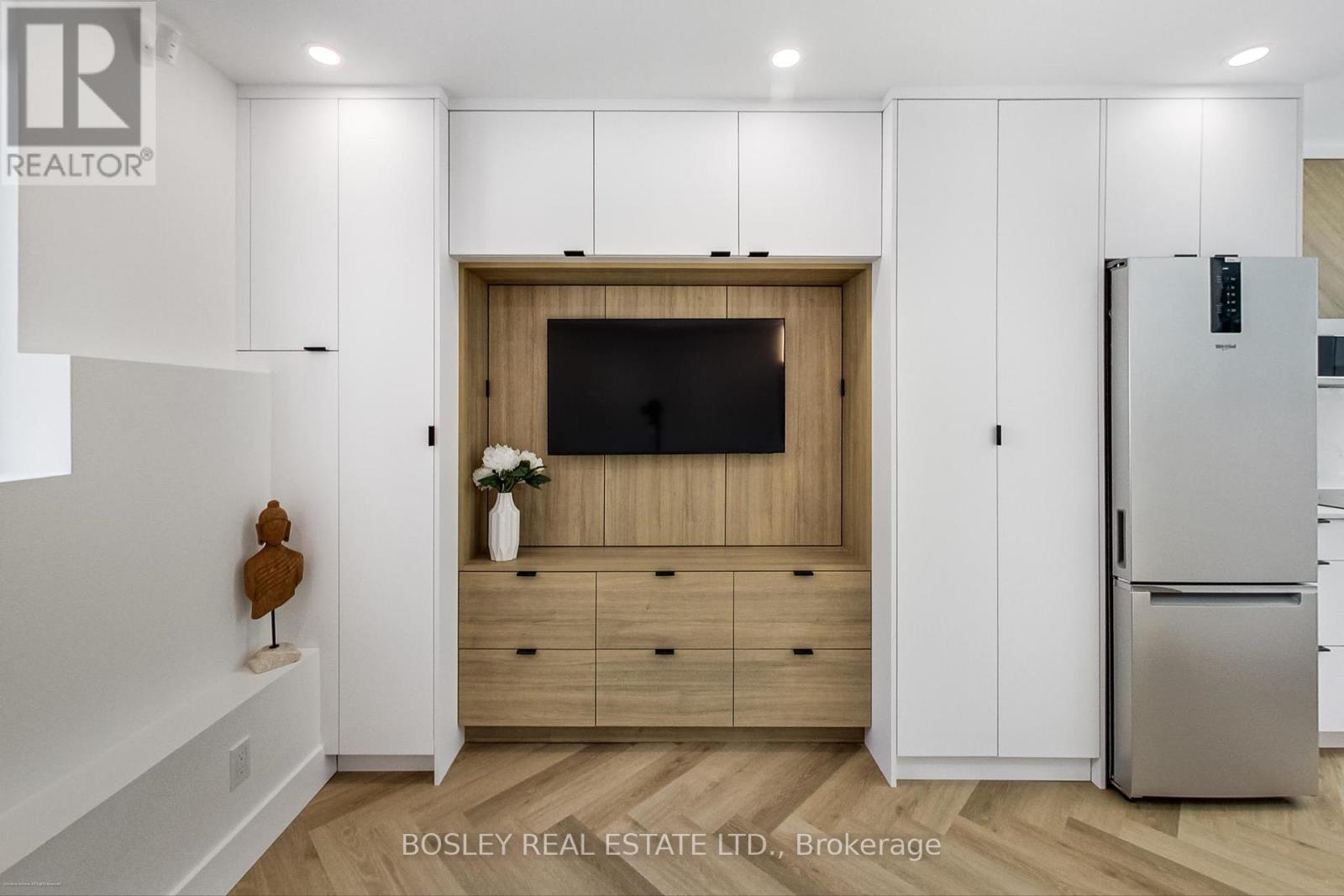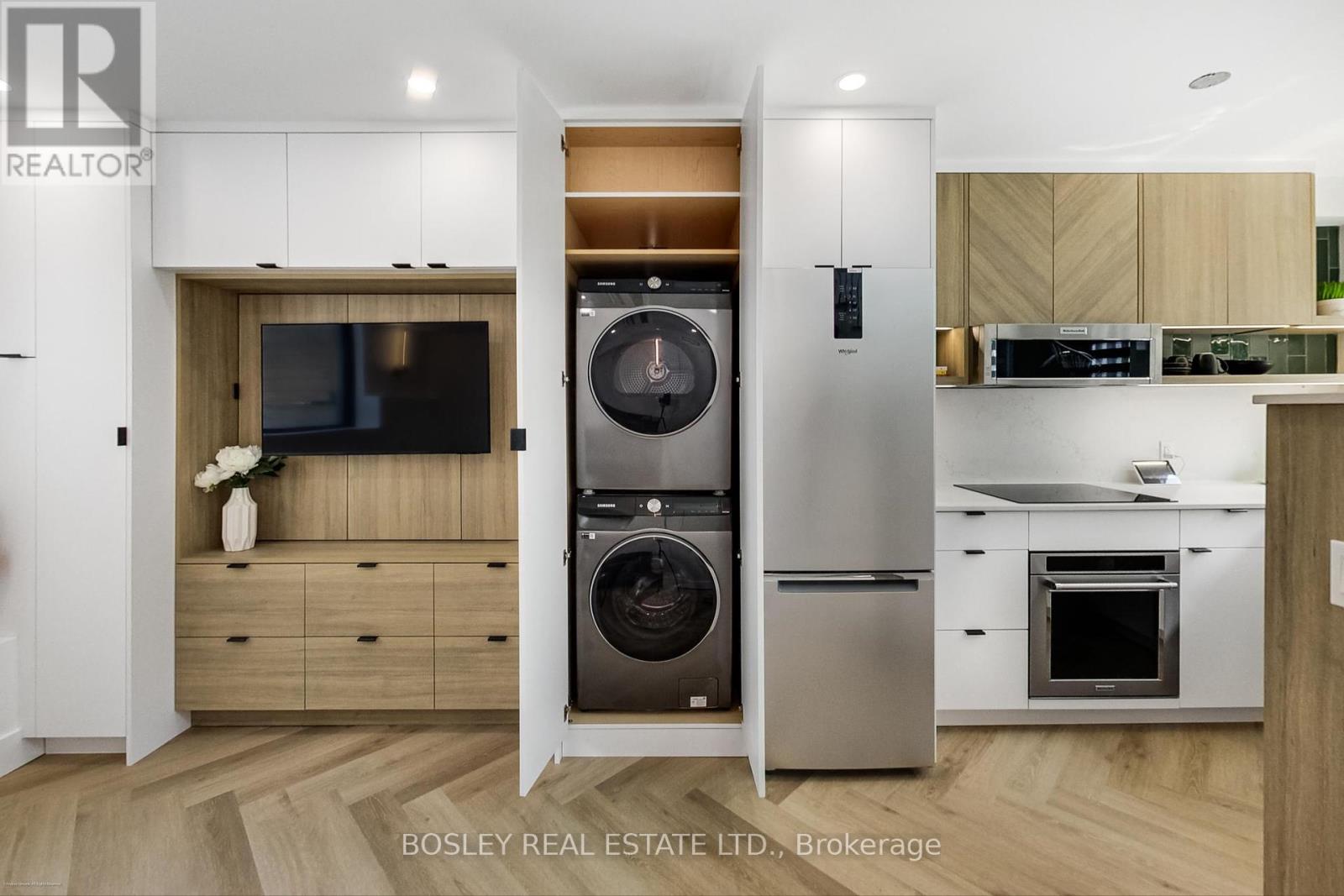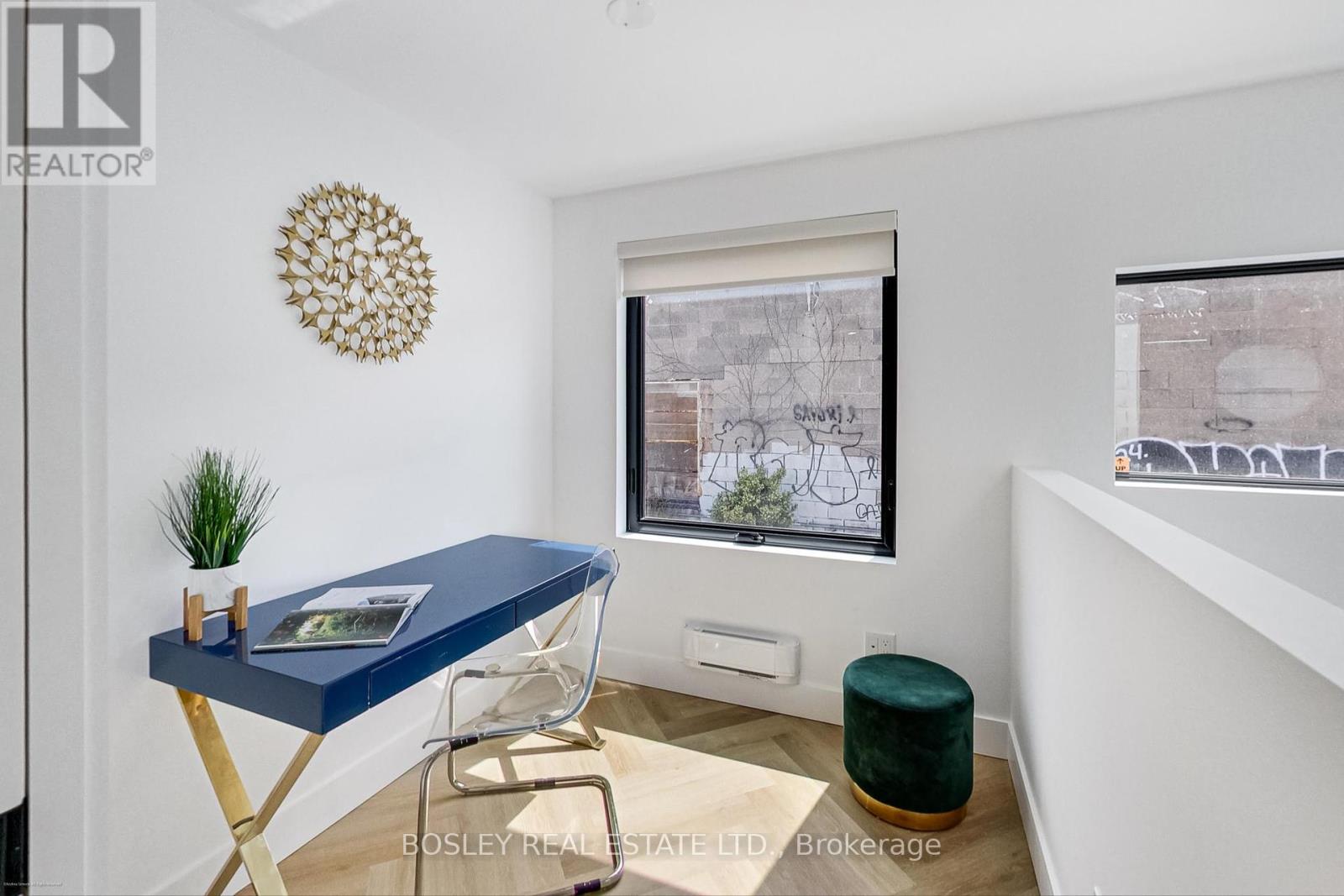13r Mansfield Avenue Toronto, Ontario M6J 2A9
$3,500 Monthly
Welcome to your perfect urban retreat! This newly built laneway house offers a stylish and efficient one-bedroom plus den layout, thoughtfully designed to meet the needs of todays urban professional. With a focus on modern convenience and smart design, every inch of this home maximizes comfort and functionality. Located in the vibrant Trinity-Bellwoods neighbourhood, you'll enjoy unparalleled access to the University of Toronto, the Downtown business district, public transit, and Toronto's celebrated culinary and cultural scene. Whether you're looking for a sophisticated pied-à-terre or a low-maintenance home base in one of the citys most dynamic communities, this property delivers. (id:35762)
Property Details
| MLS® Number | C12110466 |
| Property Type | Single Family |
| Neigbourhood | University—Rosedale |
| Community Name | Trinity-Bellwoods |
| Features | Carpet Free |
Building
| BathroomTotal | 1 |
| BedroomsAboveGround | 1 |
| BedroomsTotal | 1 |
| Age | New Building |
| Appliances | Oven - Built-in, Range, Dryer, Hood Fan, Oven, Stove, Washer, Whirlpool, Refrigerator |
| ConstructionStyleAttachment | Detached |
| CoolingType | Wall Unit |
| ExteriorFinish | Concrete Block, Stucco |
| FlooringType | Vinyl |
| FoundationType | Concrete |
| HeatingFuel | Natural Gas |
| HeatingType | Heat Pump |
| StoriesTotal | 2 |
| Type | House |
| UtilityWater | Municipal Water |
Parking
| No Garage | |
| Street |
Land
| Acreage | No |
| Sewer | Sanitary Sewer |
Rooms
| Level | Type | Length | Width | Dimensions |
|---|---|---|---|---|
| Second Level | Primary Bedroom | 2.5 m | 3.8 m | 2.5 m x 3.8 m |
| Second Level | Den | 1.9 m | 2.1 m | 1.9 m x 2.1 m |
| Lower Level | Living Room | 3.6 m | 2.7 m | 3.6 m x 2.7 m |
| Lower Level | Kitchen | 1.8 m | 3 m | 1.8 m x 3 m |
| In Between | Foyer | 1.8 m | 1 m | 1.8 m x 1 m |
Interested?
Contact us for more information
Ken Cramer
Salesperson
1108 Queen Street West
Toronto, Ontario M6J 1H9
































