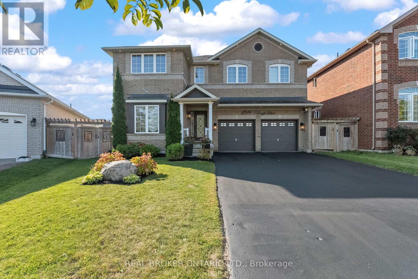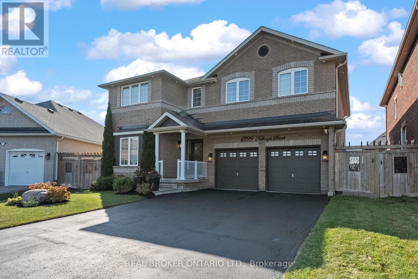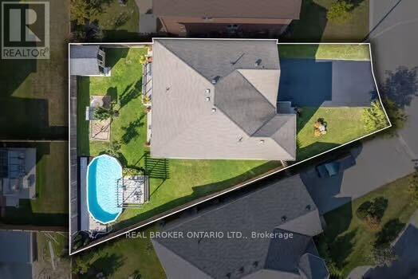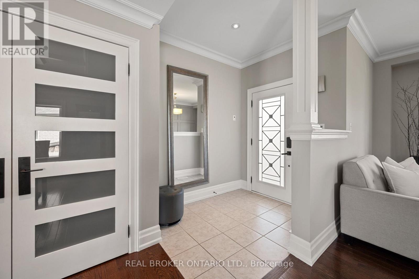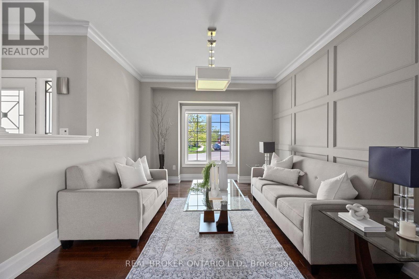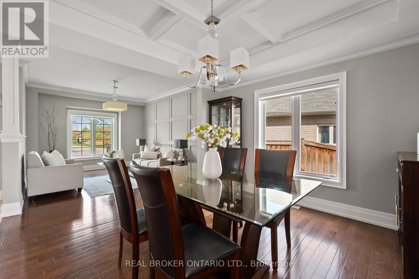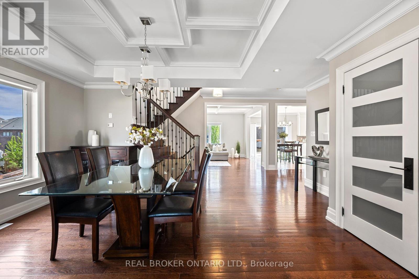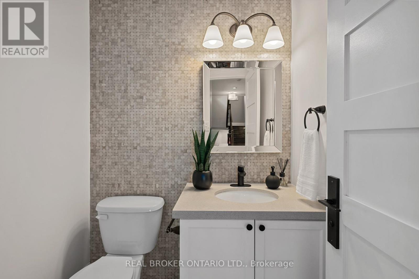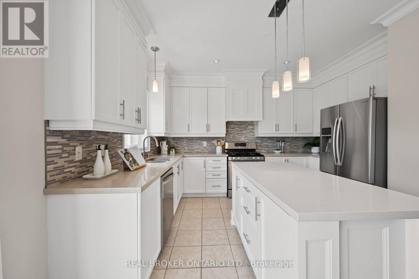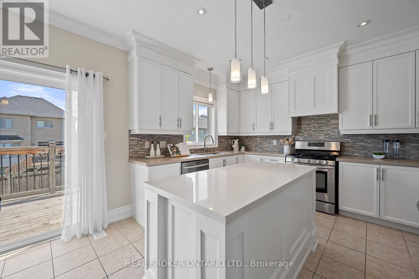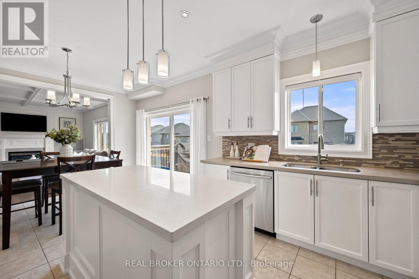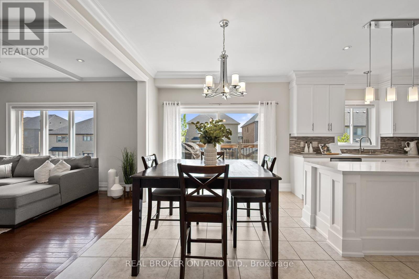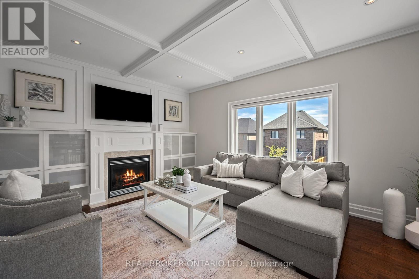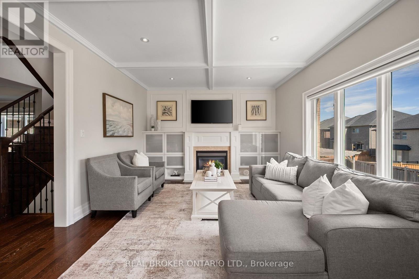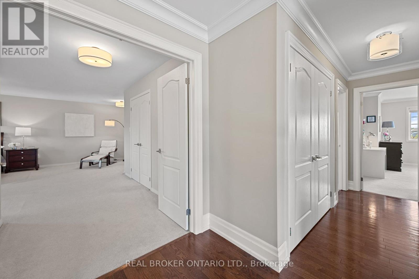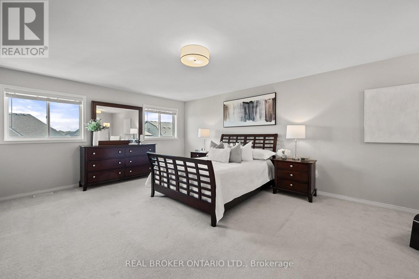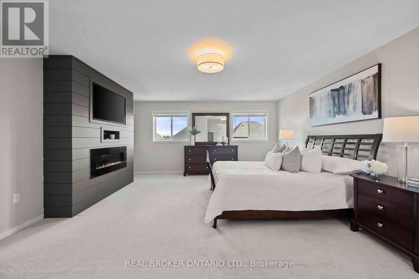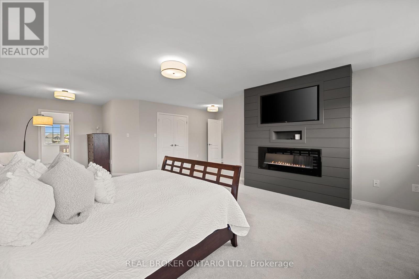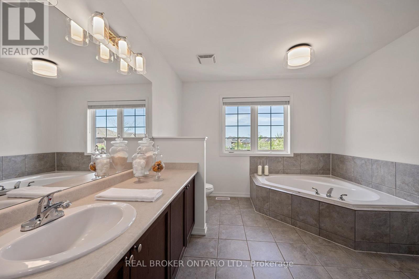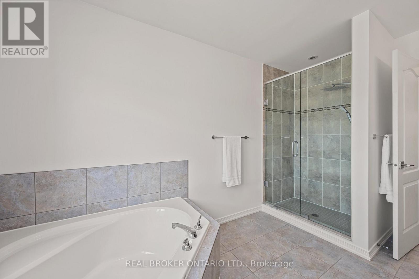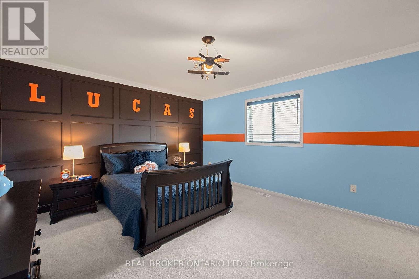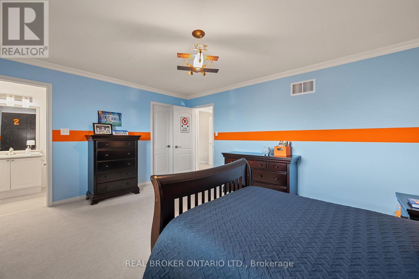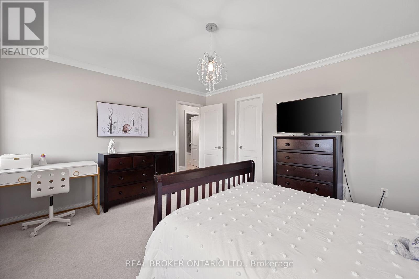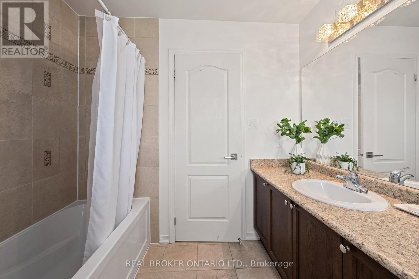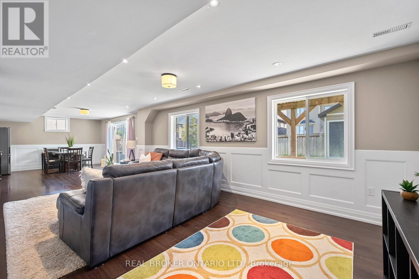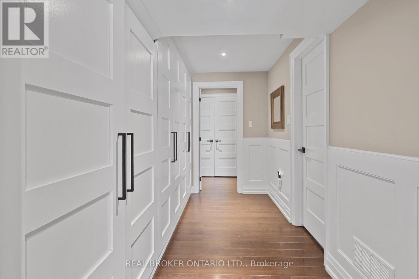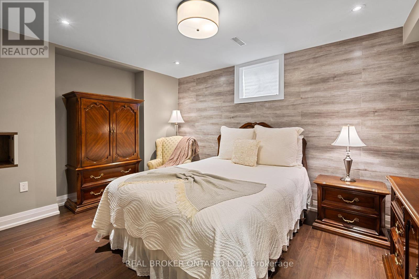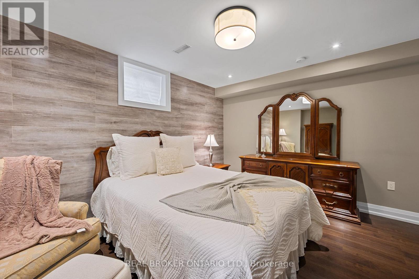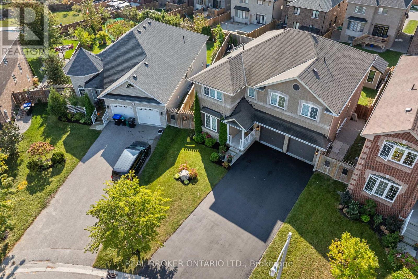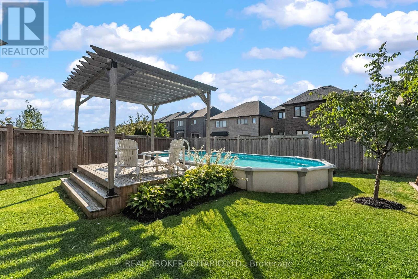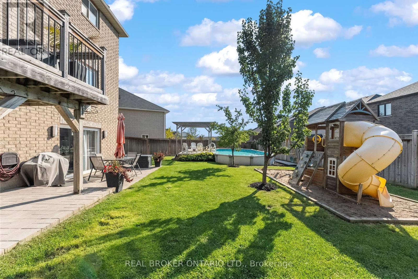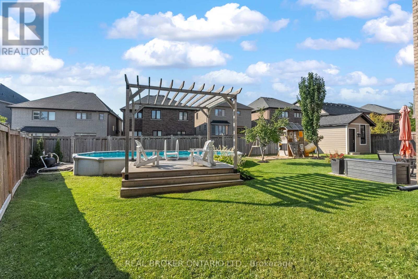1399 Kellough Street Innisfil, Ontario L9S 0H7
$1,350,000
Big Home for an Even Bigger Lifestyle! One of Alcona's best homes offering approx 4000+ sq ft of upgraded living space and a *walkout basement. Set on a *premium pie-shaped lot with no sidewalk, enjoy rare width, depth & parking. The backyard oasis features an *above-ground pool, custom gazebo, playground, double-tier deck & interlock patio. Inside: *5 total spacious bedrooms, a stunning open concept kitchen, upgraded floor plan with detailed carpentry, 9 ft coffered ceilings, massive living/dining and family room with a gas fireplace & built-ins. The finished basement includes a walkout, huge windows, the 5th bedroom, a beautiful full bathroom, and in-law suite potential. Located on the best quiet street to raise a family and steps to schools, parks, Lake Simcoe, and just a short drive to Friday Harbour. This is a huge life upgrade! Built in 2013. (id:35762)
Open House
This property has open houses!
2:00 pm
Ends at:4:00 pm
2:00 pm
Ends at:4:00 pm
Property Details
| MLS® Number | N12166211 |
| Property Type | Single Family |
| Community Name | Alcona |
| ParkingSpaceTotal | 8 |
| PoolType | Above Ground Pool |
Building
| BathroomTotal | 5 |
| BedroomsAboveGround | 4 |
| BedroomsBelowGround | 1 |
| BedroomsTotal | 5 |
| Appliances | All, Dishwasher, Dryer, Stove, Washer, Window Coverings, Refrigerator |
| BasementDevelopment | Finished |
| BasementFeatures | Walk Out |
| BasementType | Full (finished) |
| ConstructionStyleAttachment | Detached |
| CoolingType | Central Air Conditioning |
| ExteriorFinish | Brick |
| FireplacePresent | Yes |
| FireplaceTotal | 3 |
| FlooringType | Hardwood, Carpeted, Tile, Laminate, Porcelain Tile |
| FoundationType | Block |
| HalfBathTotal | 1 |
| HeatingFuel | Natural Gas |
| HeatingType | Forced Air |
| StoriesTotal | 2 |
| SizeInterior | 3000 - 3500 Sqft |
| Type | House |
| UtilityWater | Municipal Water |
Parking
| Attached Garage | |
| Garage |
Land
| Acreage | No |
| Sewer | Sanitary Sewer |
| SizeDepth | 132 Ft ,2 In |
| SizeFrontage | 38 Ft ,7 In |
| SizeIrregular | 38.6 X 132.2 Ft |
| SizeTotalText | 38.6 X 132.2 Ft |
Rooms
| Level | Type | Length | Width | Dimensions |
|---|---|---|---|---|
| Second Level | Bathroom | 3.07 m | 3.97 m | 3.07 m x 3.97 m |
| Basement | Recreational, Games Room | 11.51 m | 4.21 m | 11.51 m x 4.21 m |
| Basement | Bathroom | 2.43 m | 2.03 m | 2.43 m x 2.03 m |
| Basement | Bedroom 5 | 5.29 m | 4.5 m | 5.29 m x 4.5 m |
| Main Level | Living Room | 3.56 m | 4.51 m | 3.56 m x 4.51 m |
| Main Level | Dining Room | 5.29 m | 3.64 m | 5.29 m x 3.64 m |
| Main Level | Family Room | 5.25 m | 4.22 m | 5.25 m x 4.22 m |
| Main Level | Eating Area | 2.7 m | 4.32 m | 2.7 m x 4.32 m |
| Main Level | Kitchen | 3.47 m | 4.44 m | 3.47 m x 4.44 m |
| Main Level | Laundry Room | 3.91 m | 1.8 m | 3.91 m x 1.8 m |
| Upper Level | Bedroom 3 | 3.88 m | 4.77 m | 3.88 m x 4.77 m |
| Upper Level | Bedroom 4 | 4.37 m | 3.97 m | 4.37 m x 3.97 m |
| Upper Level | Bathroom | 2.63 m | 2.4 m | 2.63 m x 2.4 m |
| Upper Level | Primary Bedroom | 6.57 m | 8.21 m | 6.57 m x 8.21 m |
| Upper Level | Bedroom 2 | 4.85 m | 4.21 m | 4.85 m x 4.21 m |
https://www.realtor.ca/real-estate/28351335/1399-kellough-street-innisfil-alcona-alcona
Interested?
Contact us for more information
Stephanie Soave
Salesperson
130 King St W Unit 1900b
Toronto, Ontario M5X 1E3

