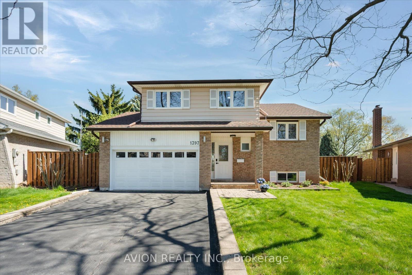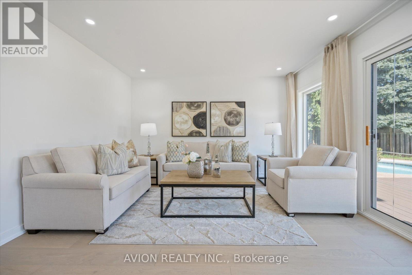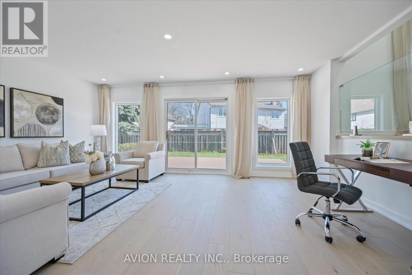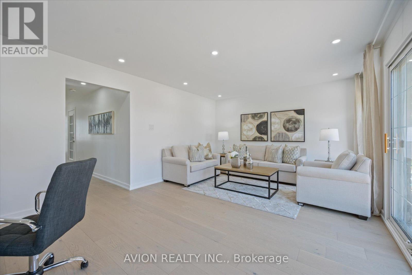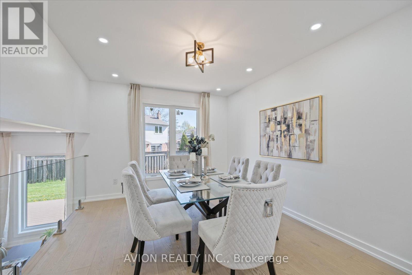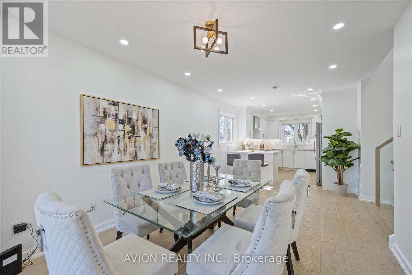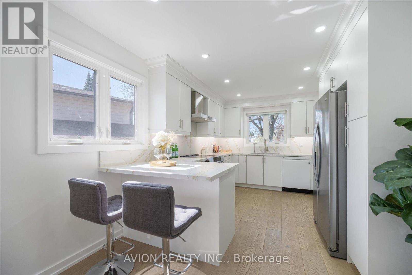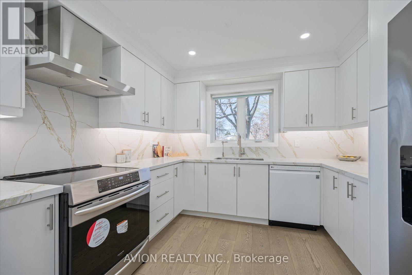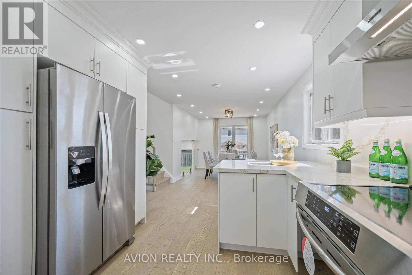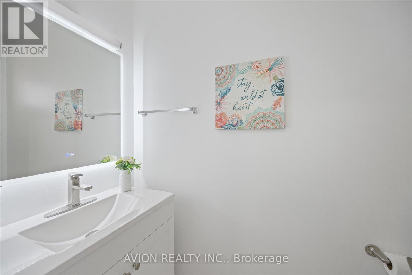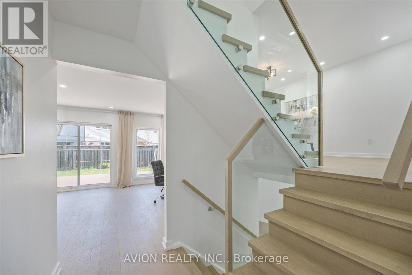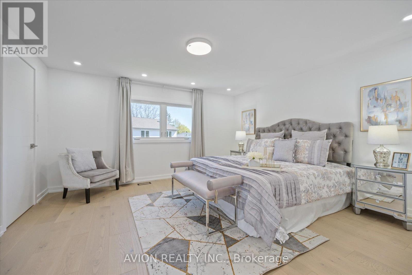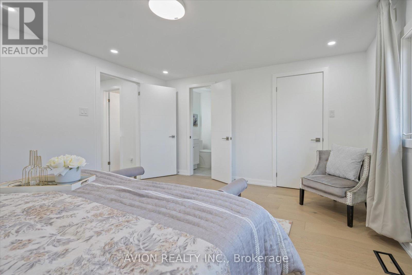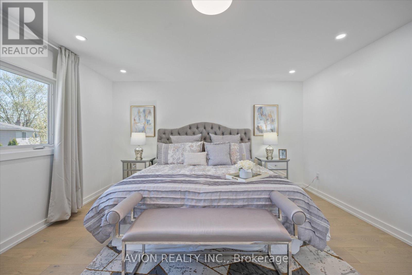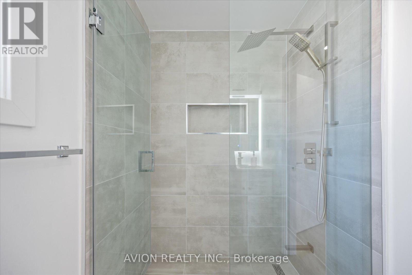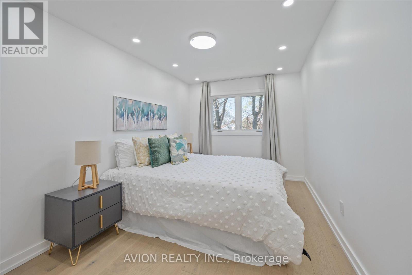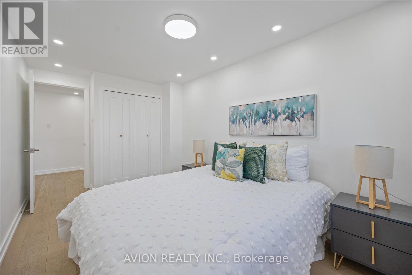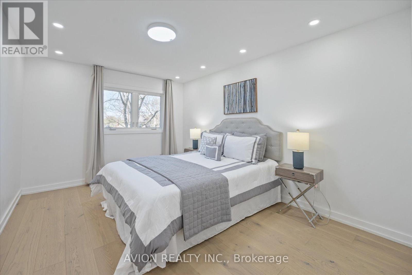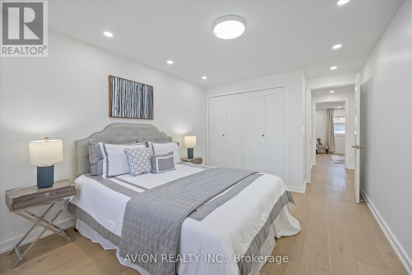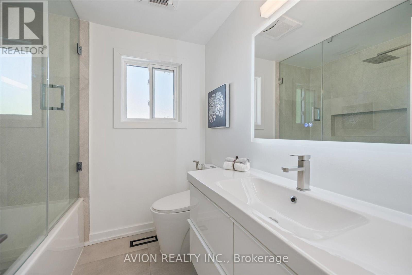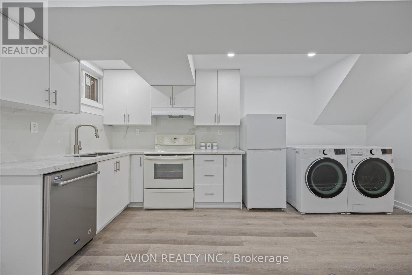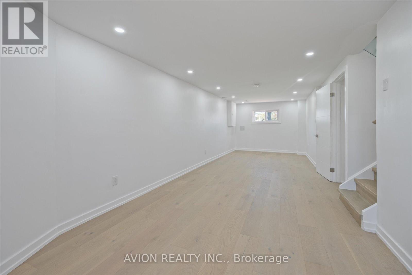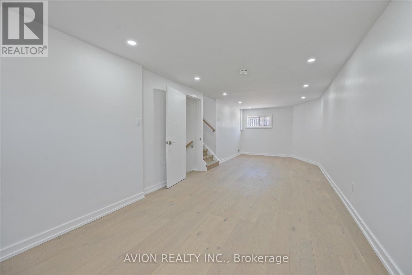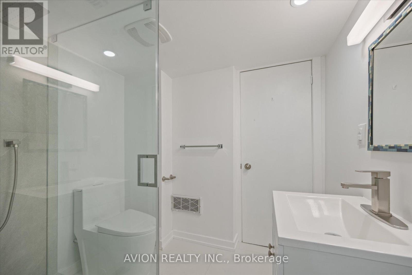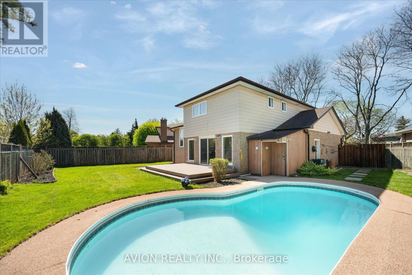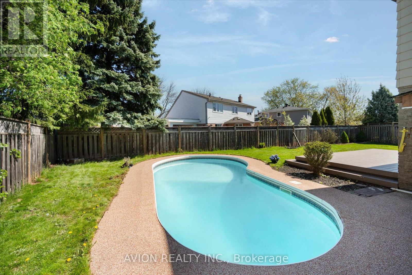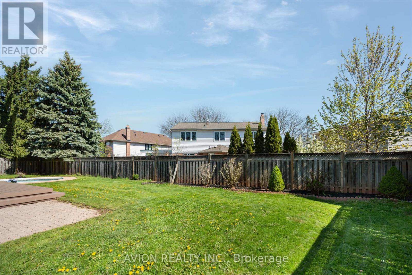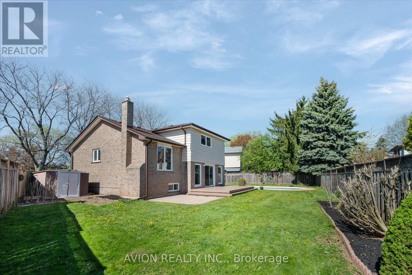1397 Highgate Court Oakville, Ontario L6H 2V4
$1,588,000
Solid Brick Detached Home on a Premium Pie Lot at the End of a Quiet Cul-De-Sac in the High-Demand Falgarwood Neighborhood! $$$$$Newly Fully luxury Renovated Upgrade$$$$This beautifully updated home features a modern design with an eat-in kitchen seamlessly connected to the dining room.Whole Room Floor Upgrade. Main kitchen Fridge(2022), Stove(2022), kitchen hood(2022), Dishwasher(2022). Family Room Window Upgrade(2022). 3 generously sized bedrooms, including a master suite with a walk-in closet and 4PC ensuite bathroom. The main level offers a spacious family room with a walkout to an inground pool, accessible from a new composite deck perfect for family gatherings and outdoor fun. The finished basement adds even more flexibility with a separate kitchen and bathroom, ideal for extended family or potential rental income. Located within the sought-after Iroquois Ridge High School district, this home blends style and functionality in a prime location. (id:35762)
Property Details
| MLS® Number | W12144323 |
| Property Type | Single Family |
| Community Name | 1005 - FA Falgarwood |
| ParkingSpaceTotal | 4 |
| PoolType | Inground Pool |
| Structure | Shed |
Building
| BathroomTotal | 4 |
| BedroomsAboveGround | 3 |
| BedroomsTotal | 3 |
| Appliances | Dishwasher, Dryer, Two Stoves, Washer, Two Refrigerators |
| BasementDevelopment | Finished |
| BasementType | N/a (finished) |
| ConstructionStyleAttachment | Detached |
| ConstructionStyleSplitLevel | Sidesplit |
| CoolingType | Central Air Conditioning |
| ExteriorFinish | Aluminum Siding, Brick |
| FireplacePresent | Yes |
| FoundationType | Unknown |
| HalfBathTotal | 1 |
| HeatingFuel | Natural Gas |
| HeatingType | Forced Air |
| SizeInterior | 1100 - 1500 Sqft |
| Type | House |
| UtilityWater | Municipal Water |
Parking
| Attached Garage | |
| Garage |
Land
| Acreage | No |
| Sewer | Sanitary Sewer |
| SizeDepth | 99 Ft |
| SizeFrontage | 35 Ft ,9 In |
| SizeIrregular | 35.8 X 99 Ft |
| SizeTotalText | 35.8 X 99 Ft |
Rooms
| Level | Type | Length | Width | Dimensions |
|---|---|---|---|---|
| Second Level | Kitchen | 4.98 m | 3.15 m | 4.98 m x 3.15 m |
| Second Level | Dining Room | 4.04 m | 3.15 m | 4.04 m x 3.15 m |
| Third Level | Primary Bedroom | 4.24 m | 4.09 m | 4.24 m x 4.09 m |
| Third Level | Bedroom 2 | 4.04 m | 3.05 m | 4.04 m x 3.05 m |
| Third Level | Bedroom 3 | 4.22 m | 3.59 m | 4.22 m x 3.59 m |
| Lower Level | Family Room | 8.61 m | 3.1 m | 8.61 m x 3.1 m |
| Main Level | Family Room | 5.66 m | 4.01 m | 5.66 m x 4.01 m |
Interested?
Contact us for more information
Jay Xu
Broker
50 Acadia Ave #130
Markham, Ontario L3R 0B3

