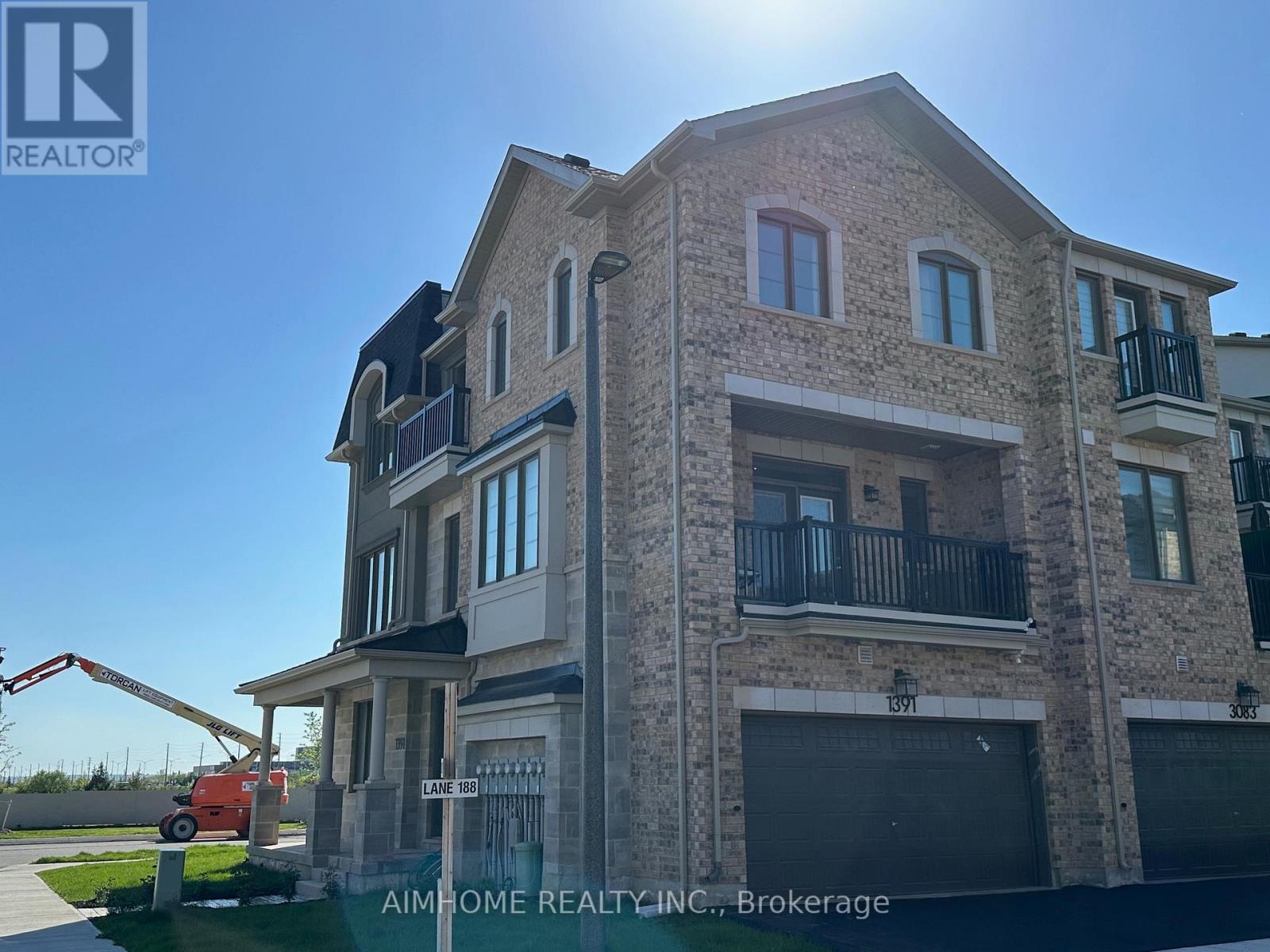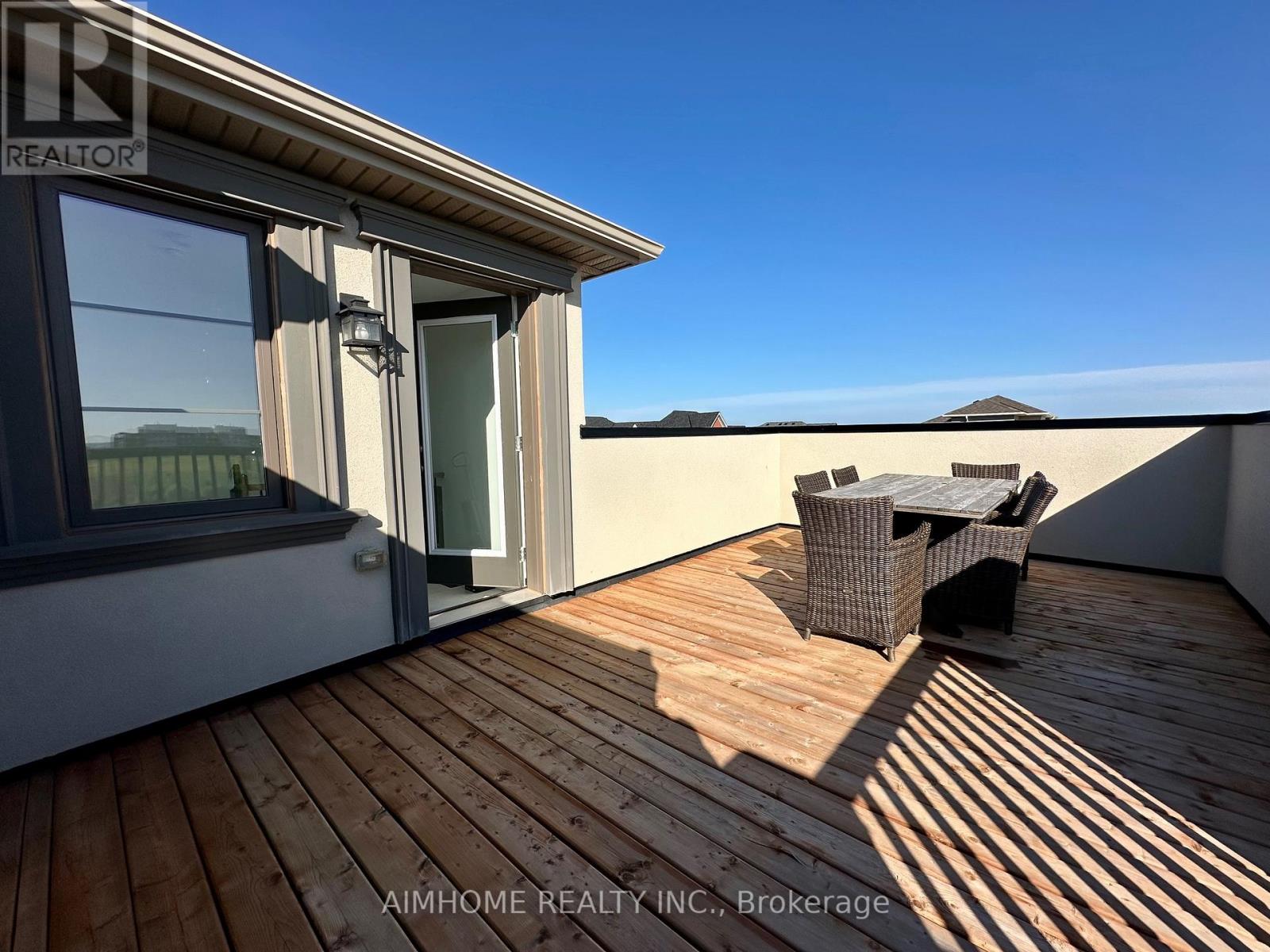4 Bedroom
4 Bathroom
2000 - 2500 sqft
Fireplace
Central Air Conditioning
Forced Air
$4,200 Monthly
Discover this stunning, one-year-new, uniquely designed corner end-unit townhouse that feels just like a semi, ~2167sf, perfectly situated in the heart of Oakville. Boasting 4 spacious bedrooms, 4 modern washrooms, and a double car garage with a Tesla/EV charger outlet, this sun-filled home is surrounded by windows on three sides, flooding the interior with natural light. Enjoy luxury upgrades throughout, including hardwood floors, pot lights, custom shutters and curtains, and a contemporary open-concept kitchen with stainless steel appliances, quartz countertops, a stylish backsplash, and a center island. Main&Ground level 9ft high ceiling. The expansive dining area features dual-aspect windows, while the elegant great room offers an electric fireplace and walkout to a covered balcony. A private main-floor bedroom with a 4-piece bath is perfect for guests or in-laws. Retreat to the primary suite with a luxurious 5-piece ensuite and soaker tub, and unwind on the private rooftop terrace with serene views. Located minutes from top-rated schools, trails, shopping, grocery stores, the hospital, and highways 403 and 407, this home blends comfort, convenience, and upscale living. (id:35762)
Property Details
|
MLS® Number
|
W12156172 |
|
Property Type
|
Single Family |
|
Community Name
|
1012 - NW Northwest |
|
AmenitiesNearBy
|
Hospital, Park, Public Transit |
|
Features
|
Conservation/green Belt, Carpet Free |
|
ParkingSpaceTotal
|
3 |
|
Structure
|
Patio(s) |
Building
|
BathroomTotal
|
4 |
|
BedroomsAboveGround
|
4 |
|
BedroomsTotal
|
4 |
|
Amenities
|
Separate Heating Controls |
|
Appliances
|
Dishwasher, Dryer, Garage Door Opener, Hood Fan, Stove, Washer, Refrigerator |
|
ConstructionStyleAttachment
|
Attached |
|
CoolingType
|
Central Air Conditioning |
|
ExteriorFinish
|
Brick |
|
FireplacePresent
|
Yes |
|
FireplaceTotal
|
1 |
|
FlooringType
|
Hardwood, Ceramic |
|
FoundationType
|
Concrete |
|
HalfBathTotal
|
1 |
|
HeatingFuel
|
Natural Gas |
|
HeatingType
|
Forced Air |
|
StoriesTotal
|
3 |
|
SizeInterior
|
2000 - 2500 Sqft |
|
Type
|
Row / Townhouse |
|
UtilityWater
|
Municipal Water |
Parking
Land
|
Acreage
|
No |
|
LandAmenities
|
Hospital, Park, Public Transit |
|
Sewer
|
Sanitary Sewer |
Rooms
| Level |
Type |
Length |
Width |
Dimensions |
|
Main Level |
Great Room |
4.83 m |
4.42 m |
4.83 m x 4.42 m |
|
Main Level |
Dining Room |
5.54 m |
3.35 m |
5.54 m x 3.35 m |
|
Main Level |
Kitchen |
4.67 m |
2.69 m |
4.67 m x 2.69 m |
|
Upper Level |
Primary Bedroom |
5.11 m |
3.35 m |
5.11 m x 3.35 m |
|
Upper Level |
Bedroom 2 |
3.15 m |
3.05 m |
3.15 m x 3.05 m |
|
Upper Level |
Bedroom 3 |
3.05 m |
2.74 m |
3.05 m x 2.74 m |
|
Ground Level |
Bedroom 4 |
3.35 m |
3.05 m |
3.35 m x 3.05 m |
Utilities
https://www.realtor.ca/real-estate/28329718/1391-kobzar-drive-oakville-nw-northwest-1012-nw-northwest












































