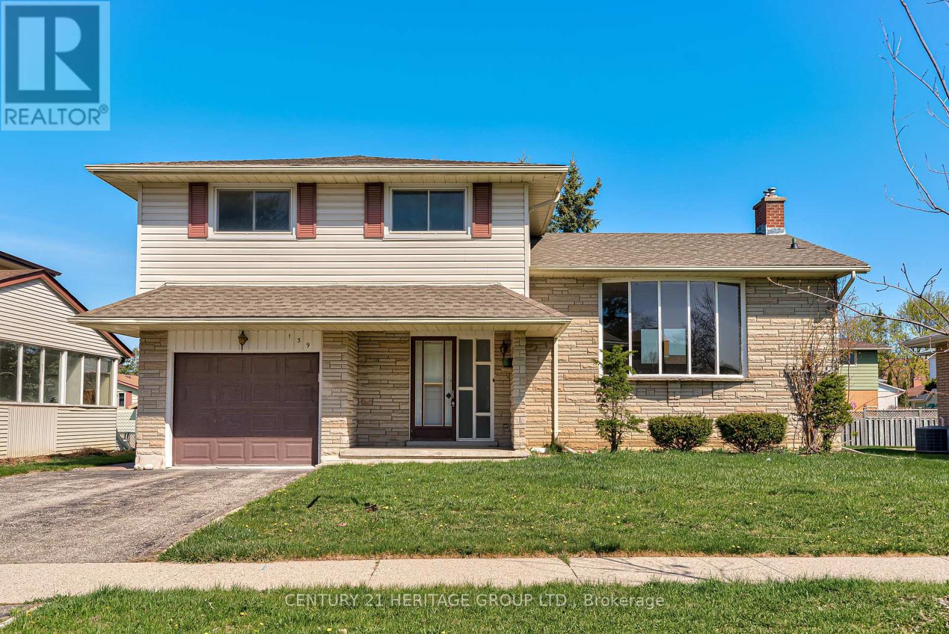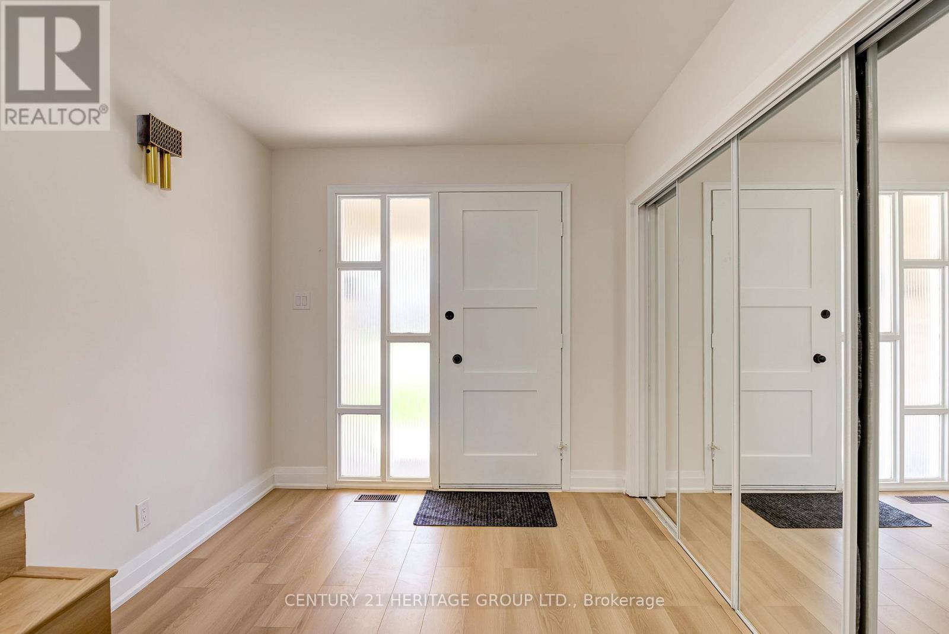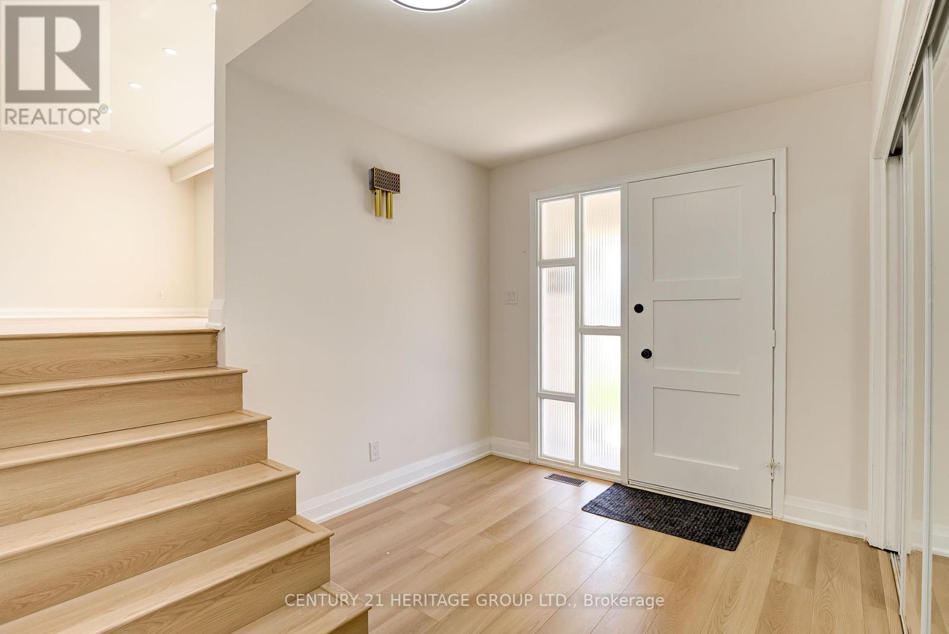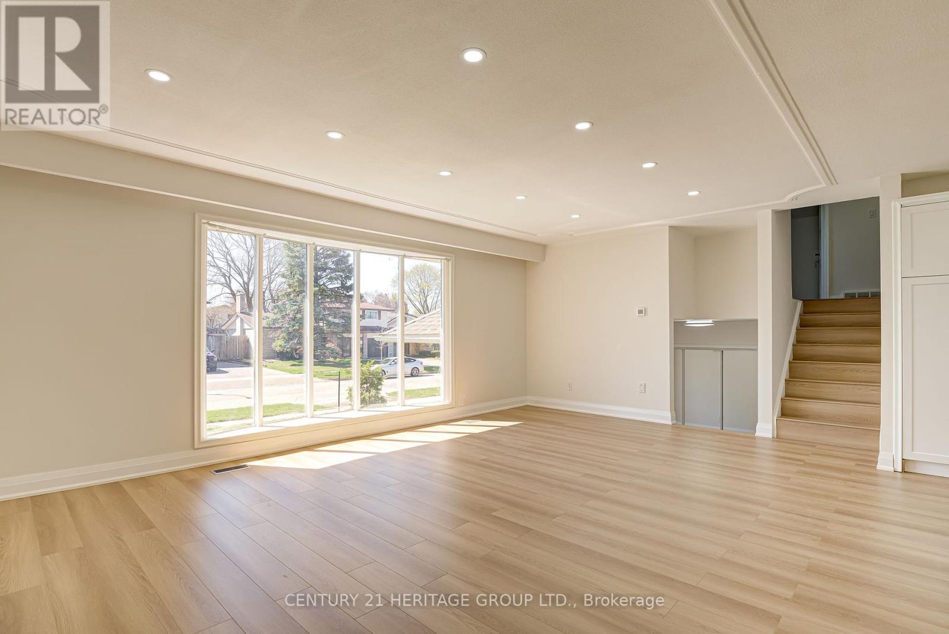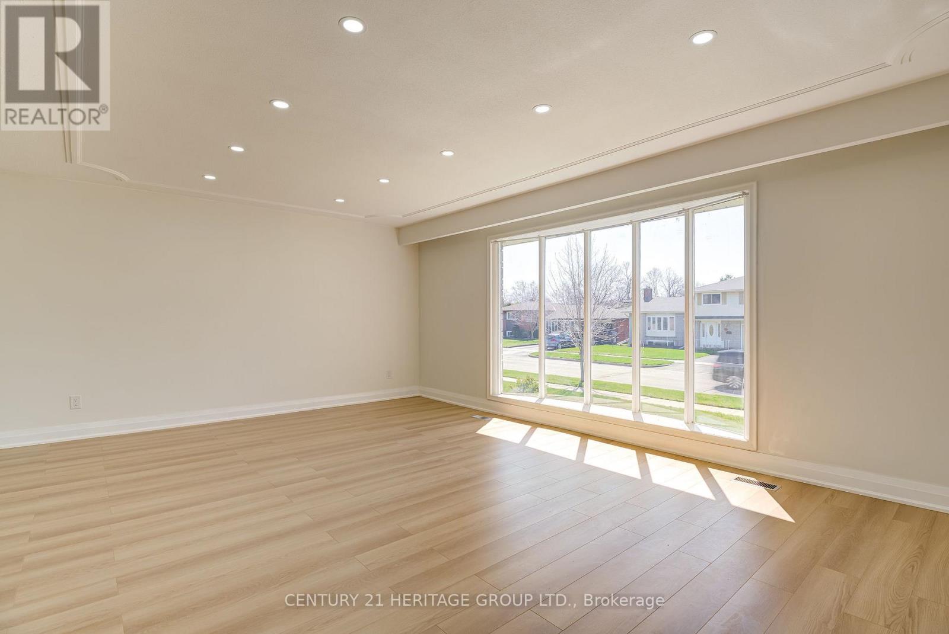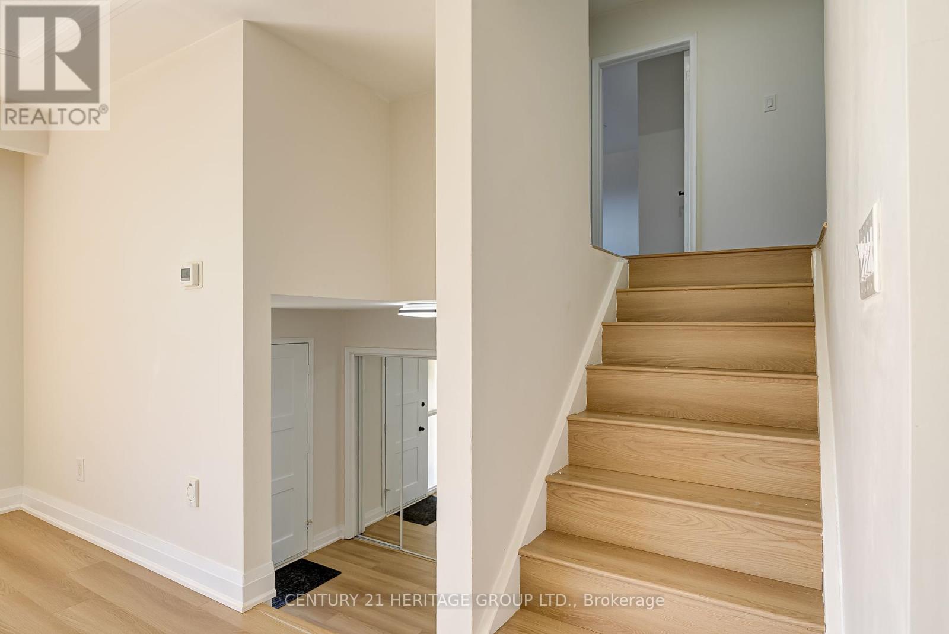139 Strathcona Crescent Kitchener, Ontario N2B 2W8
$819,000
Welcome to 139 Strathcona Crescent, nestled in the serene Heritage Park neighbourhood. This beautifully renovated, spacious home features 4 bedrooms, 4 bathrooms along with family, living, and dining rooms perfect for both everyday living and entertaining. The stunning new open-concept kitchen boasts a large island, quartz countertops, stylish backsplash, and brand new stainless steel appliances. You'll find four newly renovated 3-piece bathrooms. The home is enhanced with pot lights throughout, updated doors and locks, modern switches and receptacles, and mirrored sliding closet doors. Newer shingles (2020), Backyard with mature trees for added privacy, Generous crawlspace offering ample storage, Oversized 1-car garage plus a double-wide driveway. This move-in ready gem combines comfort, style, and practicality in a highly desirable location. (id:35762)
Open House
This property has open houses!
2:00 pm
Ends at:4:00 pm
2:00 pm
Ends at:4:00 pm
Property Details
| MLS® Number | X12109798 |
| Property Type | Single Family |
| Neigbourhood | Heritage Park |
| ParkingSpaceTotal | 5 |
Building
| BathroomTotal | 4 |
| BedroomsAboveGround | 4 |
| BedroomsTotal | 4 |
| Appliances | Water Heater, Dishwasher, Dryer, Freezer, Garage Door Opener, Microwave, Stove, Washer, Water Softener, Window Coverings, Refrigerator |
| BasementDevelopment | Finished |
| BasementType | N/a (finished) |
| ConstructionStyleAttachment | Detached |
| ConstructionStyleSplitLevel | Sidesplit |
| CoolingType | Central Air Conditioning |
| ExteriorFinish | Stone, Vinyl Siding |
| FireplacePresent | Yes |
| FoundationType | Poured Concrete |
| HeatingFuel | Natural Gas |
| HeatingType | Forced Air |
| SizeInterior | 1500 - 2000 Sqft |
| Type | House |
| UtilityWater | Municipal Water |
Parking
| Garage |
Land
| Acreage | No |
| Sewer | Sanitary Sewer |
| SizeDepth | 105 Ft ,2 In |
| SizeFrontage | 64 Ft ,1 In |
| SizeIrregular | 64.1 X 105.2 Ft |
| SizeTotalText | 64.1 X 105.2 Ft |
Rooms
| Level | Type | Length | Width | Dimensions |
|---|---|---|---|---|
| Lower Level | Recreational, Games Room | Measurements not available | ||
| Main Level | Family Room | Measurements not available | ||
| Main Level | Living Room | Measurements not available | ||
| Main Level | Dining Room | Measurements not available | ||
| Main Level | Kitchen | Measurements not available | ||
| Upper Level | Primary Bedroom | Measurements not available | ||
| Upper Level | Bedroom 2 | Measurements not available | ||
| Upper Level | Bedroom 3 | Measurements not available | ||
| Ground Level | Bedroom 4 | Measurements not available |
https://www.realtor.ca/real-estate/28228497/139-strathcona-crescent-kitchener
Interested?
Contact us for more information
Ryan Ahadian
Broker
11160 Yonge St # 3 & 7
Richmond Hill, Ontario L4S 1H5

