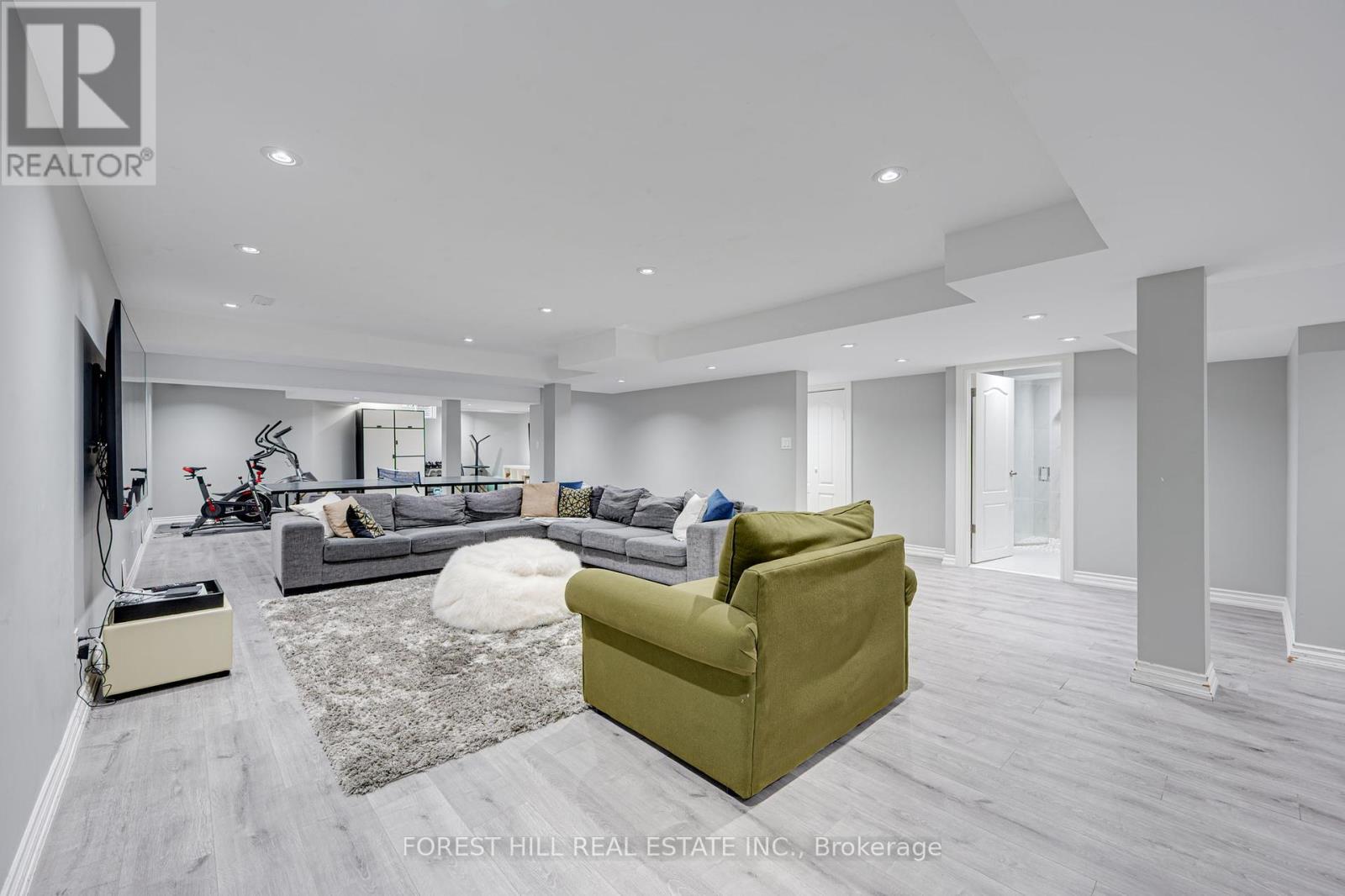139 Ner Israel Drive S Vaughan, Ontario L4J 8Z7
$2,549,000
Welcome to 139 Ner Israel Drive, Luxury Living for the Modern Family! A truly remarkable residence in the heart of prestigious Thornhill Woods. This grand, beautifully upgraded home offers over 4,200 sq ft above ground, making it one of the largest and most elegant homes in the neighborhood thoughtfully designed for luxurious family living. Boasting 5+1 spacious bedrooms and 5 beautifully renovated bathrooms, this home seamlessly blends sophisticated style with everyday comfort. The gourmet kitchen is a chefs dream, featuring quartz countertops, a striking waterfall island, and a generous eat-in area overlooking the serene, landscaped backyard perfect for busy mornings or weekend brunch with family. The main floor offers exceptional flow and function with rich hardwood floors, a sun-filled office with double doors, main floor laundry, and a welcoming ambiance for entertaining or cozy nights in. Every closet is custom-fitted with built-in organizers, and the home is complete with central vacuum and a 3-year-old roof for lasting peace of mind. The primary suite is a true retreat, featuring a luxurious 5-piece ensuite and a private study ideal for a home office, nursery, or peaceful escape. The fully finished basement includes a massive recreation space and a nanny/in-law suite, offering flexibility for growing families or multi-generational living. Step outside to your backyard oasis, with inlay deck lighting, interlocking stone, and a stylish setting for outdoor entertaining and kids playtime. This is more than a home its a lifestyle. Experience elevated family living in one of Vaughan's most coveted communities. (id:35762)
Open House
This property has open houses!
2:00 pm
Ends at:4:00 pm
Property Details
| MLS® Number | N12167033 |
| Property Type | Single Family |
| Community Name | Patterson |
| Features | Carpet Free |
| ParkingSpaceTotal | 6 |
Building
| BathroomTotal | 5 |
| BedroomsAboveGround | 5 |
| BedroomsBelowGround | 1 |
| BedroomsTotal | 6 |
| Appliances | Central Vacuum, Garage Door Opener Remote(s), Alarm System, Dishwasher, Dryer, Range, Stove, Washer, Window Coverings, Refrigerator |
| BasementDevelopment | Finished |
| BasementType | N/a (finished) |
| ConstructionStyleAttachment | Detached |
| CoolingType | Central Air Conditioning |
| ExteriorFinish | Stucco |
| FireplacePresent | Yes |
| FlooringType | Hardwood, Laminate |
| FoundationType | Unknown |
| HalfBathTotal | 1 |
| HeatingFuel | Natural Gas |
| HeatingType | Forced Air |
| StoriesTotal | 2 |
| SizeInterior | 3500 - 5000 Sqft |
| Type | House |
| UtilityWater | Municipal Water |
Parking
| Garage |
Land
| Acreage | No |
| Sewer | Sanitary Sewer |
| SizeDepth | 126 Ft ,7 In |
| SizeFrontage | 39 Ft ,4 In |
| SizeIrregular | 39.4 X 126.6 Ft |
| SizeTotalText | 39.4 X 126.6 Ft |
| ZoningDescription | Residential |
Rooms
| Level | Type | Length | Width | Dimensions |
|---|---|---|---|---|
| Second Level | Bedroom | 4.35 m | 5.48 m | 4.35 m x 5.48 m |
| Second Level | Bedroom | 4.89 m | 3.63 m | 4.89 m x 3.63 m |
| Second Level | Primary Bedroom | 5.85 m | 4.22 m | 5.85 m x 4.22 m |
| Second Level | Study | 4.64 m | 3.61 m | 4.64 m x 3.61 m |
| Second Level | Bedroom | 4.32 m | 5.26 m | 4.32 m x 5.26 m |
| Second Level | Bedroom | 4.09 m | 4.09 m | 4.09 m x 4.09 m |
| Basement | Recreational, Games Room | 7.05 m | 5.13 m | 7.05 m x 5.13 m |
| Basement | Bedroom | 2.85 m | 4.47 m | 2.85 m x 4.47 m |
| Main Level | Living Room | 4.31 m | 3.64 m | 4.31 m x 3.64 m |
| Main Level | Dining Room | 4.31 m | 3.64 m | 4.31 m x 3.64 m |
| Main Level | Kitchen | 5.01 m | 4.44 m | 5.01 m x 4.44 m |
| Main Level | Eating Area | 3.43 m | 4.33 m | 3.43 m x 4.33 m |
| Main Level | Office | 3.45 m | 3.4 m | 3.45 m x 3.4 m |
| Main Level | Family Room | 5.89 m | 3.92 m | 5.89 m x 3.92 m |
https://www.realtor.ca/real-estate/28353119/139-ner-israel-drive-s-vaughan-patterson-patterson
Interested?
Contact us for more information
Michael Shawn Steinman
Broker
9001 Dufferin St Unit A9
Thornhill, Ontario L4J 0H7






































