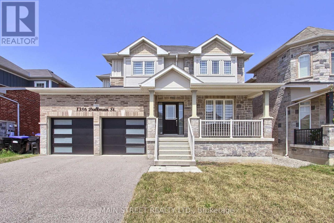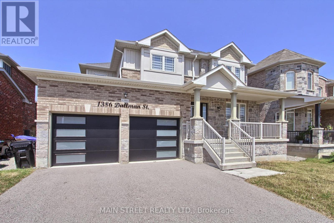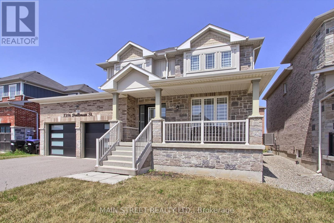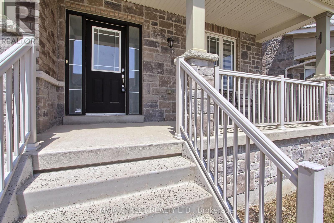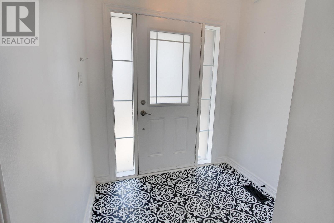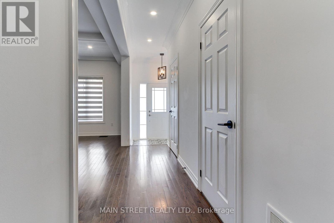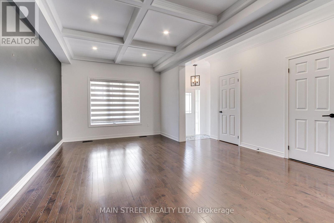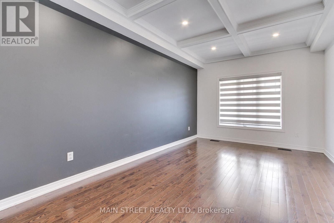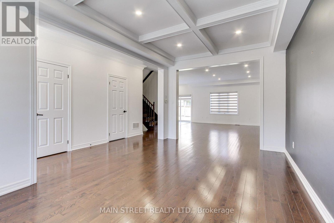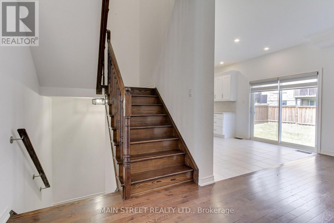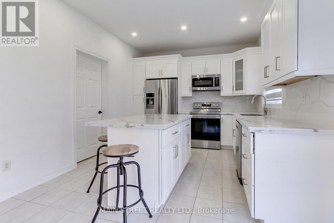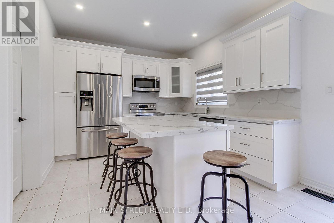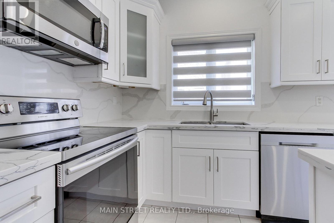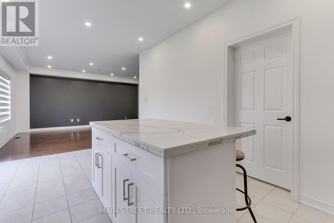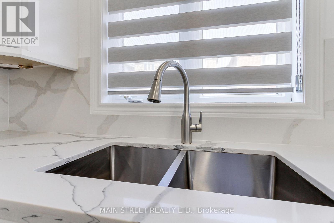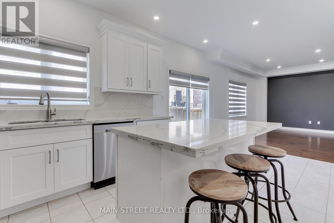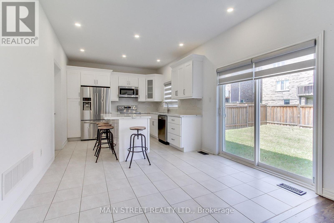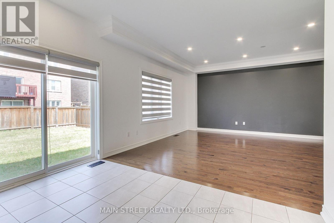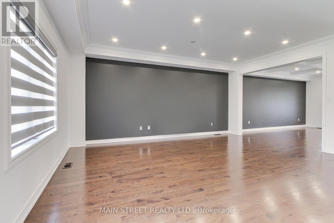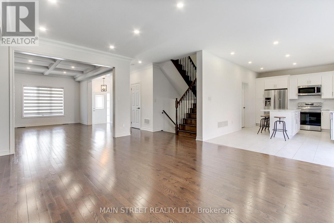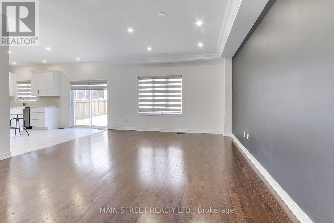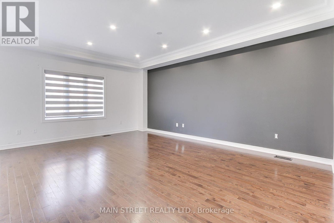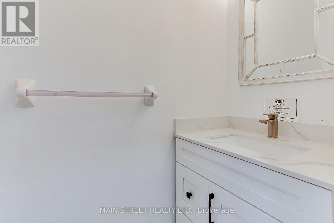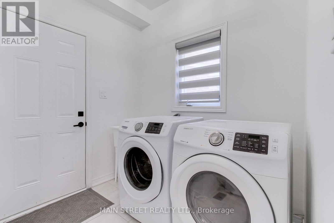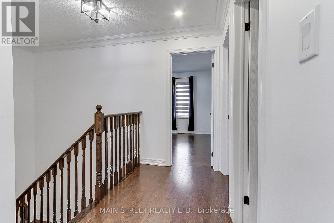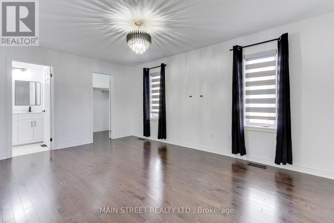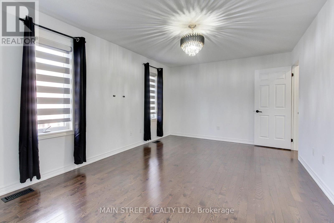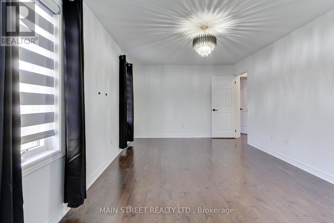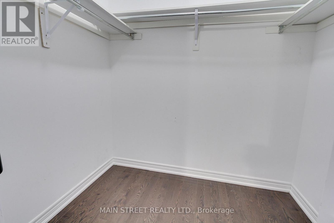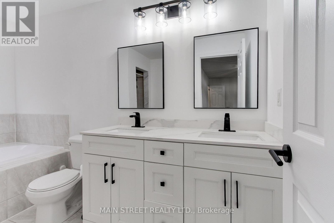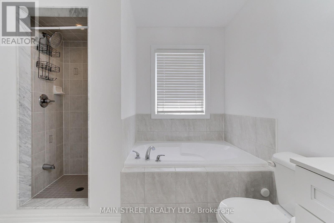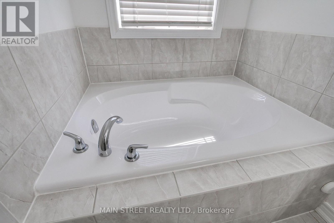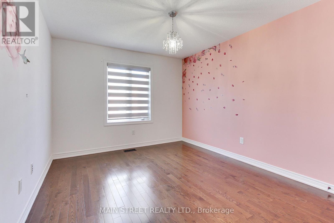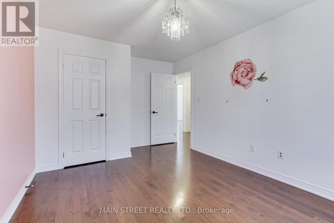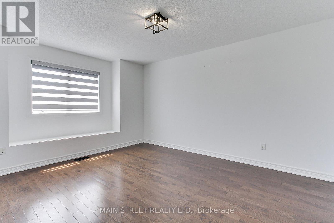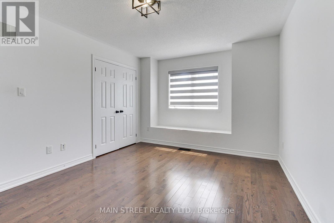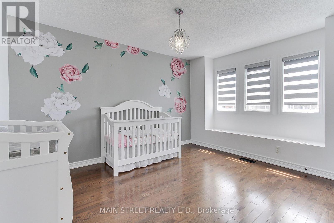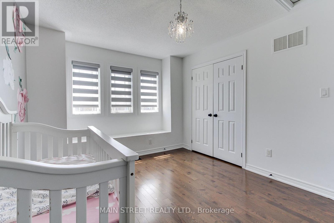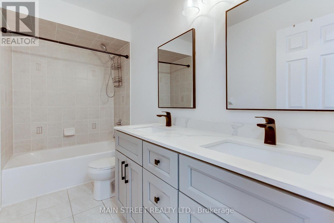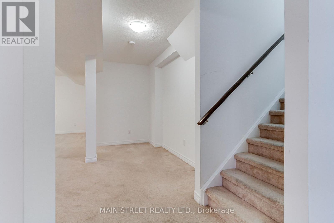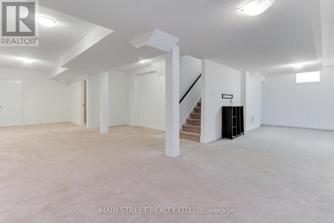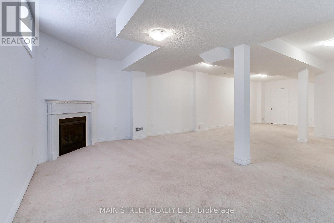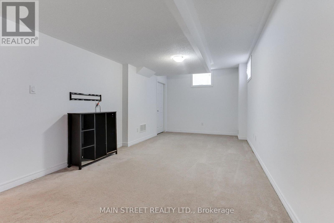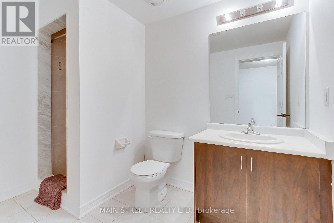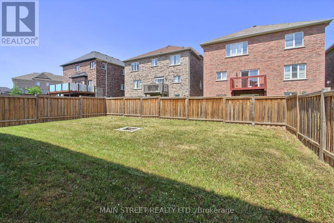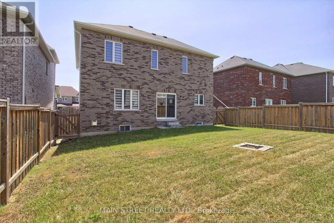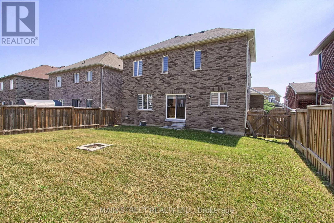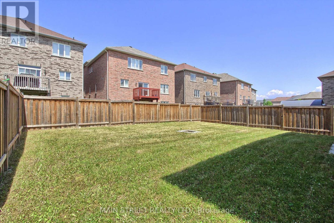1386 Dallman Street Innisfil, Ontario L0L 1W0
$974,900
Stunningly Upgraded Functional Family Home w/ Central Location in Subdivision! Featuring 4 Bedrooms, 4 Baths, Gleaming Hardwood Flooring Throughout, Open Concept Layout, Large Eat-In Kitchen w/ Quartz Counters & Backsplash, S/S Appliances & Center Island, Walk-out From Breakfast Area to Oversized Fully Fenced Backyard, Spacious Family Room w/ Potlights Overlooking Living/Dining Combo w/ Elegant Waffle Ceiling. 2nd Floor Features Large Bedrooms, Primary Bedroom w/ Walk-in Closet & 5 Pc. Ensuite, Main Bath w/ Double Sinks! Fully Finished Basement Ready for Personal Touch Featuring 3 pc. Bath, Gas Fireplace, Large Windows, Cold Cellar and Utility Room! Located Minutes to Park, Schools, Shopping, Restaurants, Beaches, HWY Access and Much More! (id:35762)
Property Details
| MLS® Number | N12261748 |
| Property Type | Single Family |
| Community Name | Lefroy |
| AmenitiesNearBy | Public Transit, Place Of Worship, Park |
| CommunityFeatures | Community Centre, School Bus |
| ParkingSpaceTotal | 6 |
Building
| BathroomTotal | 4 |
| BedroomsAboveGround | 4 |
| BedroomsTotal | 4 |
| Age | 6 To 15 Years |
| Amenities | Fireplace(s) |
| Appliances | Water Heater, Dishwasher, Dryer, Garage Door Opener, Stove, Washer, Window Coverings, Refrigerator |
| BasementDevelopment | Finished |
| BasementType | N/a (finished) |
| ConstructionStyleAttachment | Detached |
| CoolingType | Central Air Conditioning |
| ExteriorFinish | Brick |
| FireplacePresent | Yes |
| FlooringType | Carpeted, Hardwood, Tile |
| FoundationType | Concrete |
| HalfBathTotal | 1 |
| HeatingFuel | Natural Gas |
| HeatingType | Forced Air |
| StoriesTotal | 2 |
| SizeInterior | 2000 - 2500 Sqft |
| Type | House |
| UtilityWater | Municipal Water |
Parking
| Attached Garage | |
| Garage |
Land
| Acreage | No |
| LandAmenities | Public Transit, Place Of Worship, Park |
| Sewer | Sanitary Sewer |
| SizeDepth | 98 Ft ,6 In |
| SizeFrontage | 46 Ft ,10 In |
| SizeIrregular | 46.9 X 98.5 Ft |
| SizeTotalText | 46.9 X 98.5 Ft |
Rooms
| Level | Type | Length | Width | Dimensions |
|---|---|---|---|---|
| Second Level | Primary Bedroom | 5.14 m | 3.37 m | 5.14 m x 3.37 m |
| Second Level | Bedroom 2 | 4.5 m | 3.17 m | 4.5 m x 3.17 m |
| Second Level | Bedroom 3 | 4.15 m | 3.3 m | 4.15 m x 3.3 m |
| Second Level | Bedroom 4 | 3.8 m | 3.17 m | 3.8 m x 3.17 m |
| Basement | Playroom | 3.19 m | 2.98 m | 3.19 m x 2.98 m |
| Basement | Recreational, Games Room | 9.86 m | 7.79 m | 9.86 m x 7.79 m |
| Main Level | Kitchen | 5.53 m | 3.28 m | 5.53 m x 3.28 m |
| Main Level | Family Room | 5.56 m | 5.02 m | 5.56 m x 5.02 m |
| Main Level | Living Room | 5.28 m | 3.32 m | 5.28 m x 3.32 m |
| Main Level | Dining Room | 5.28 m | 3.32 m | 5.28 m x 3.32 m |
| Main Level | Laundry Room | 2.6 m | 2.22 m | 2.6 m x 2.22 m |
https://www.realtor.ca/real-estate/28556939/1386-dallman-street-innisfil-lefroy-lefroy
Interested?
Contact us for more information
Michael James Henry
Salesperson
150 Main Street S.
Newmarket, Ontario L3Y 3Z1

