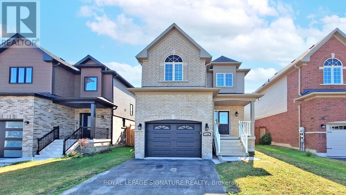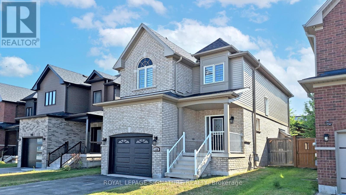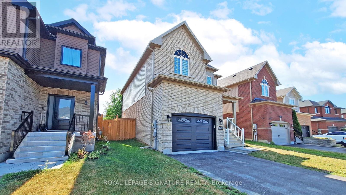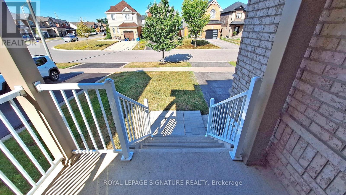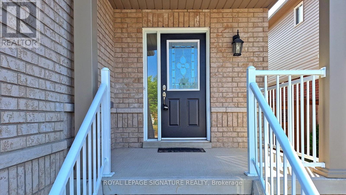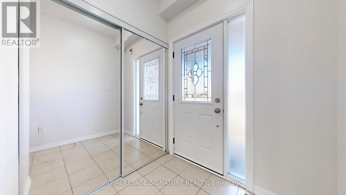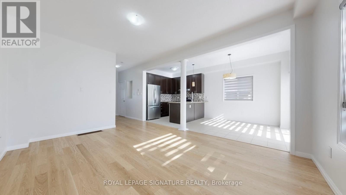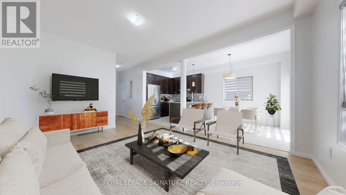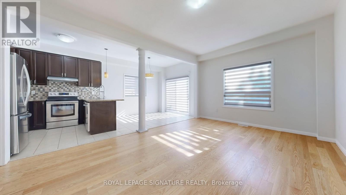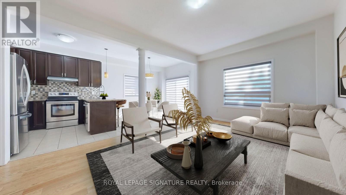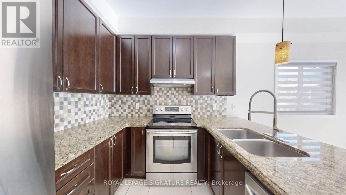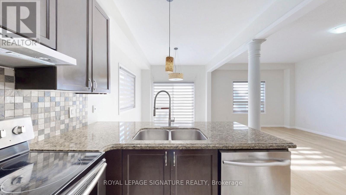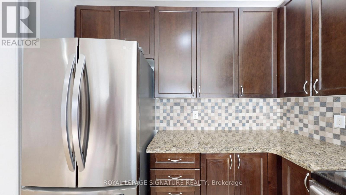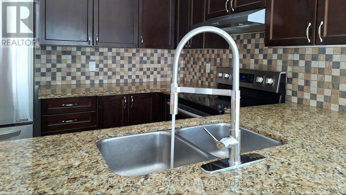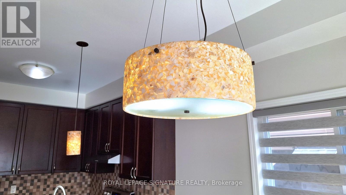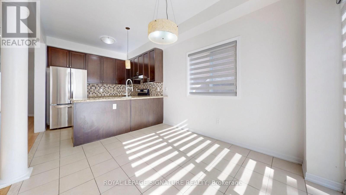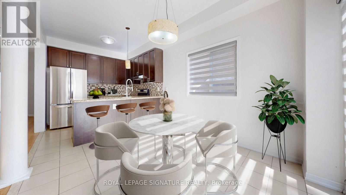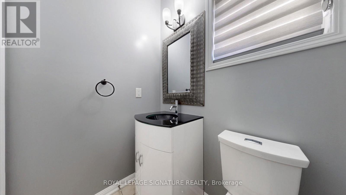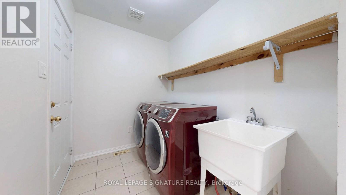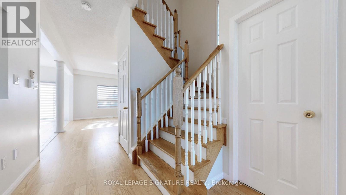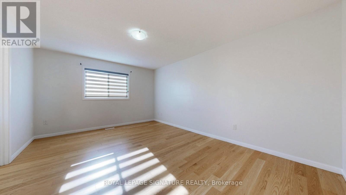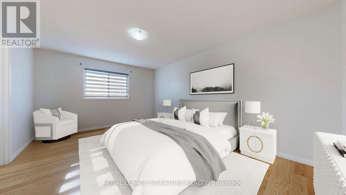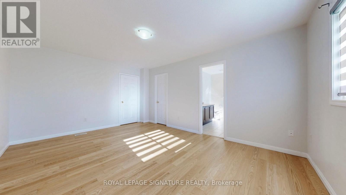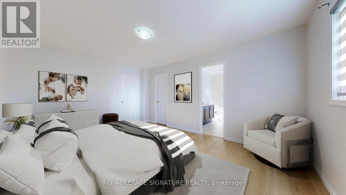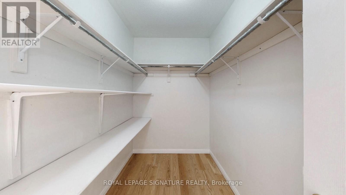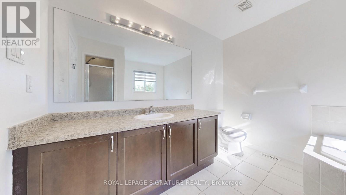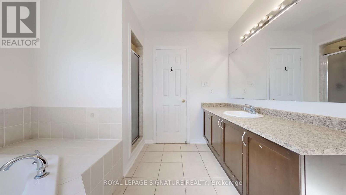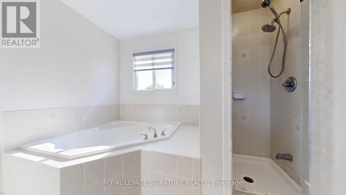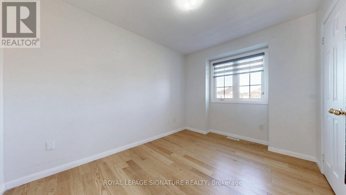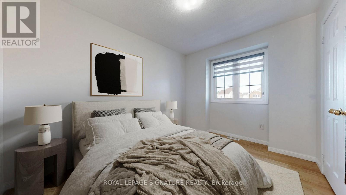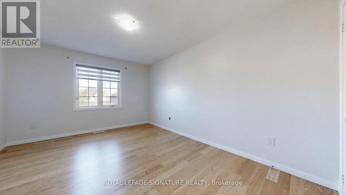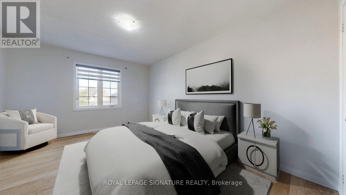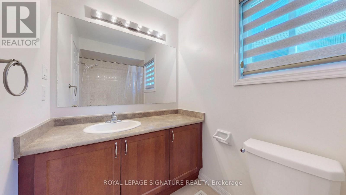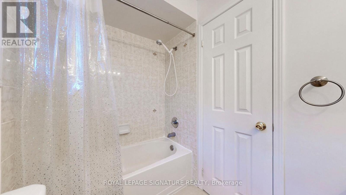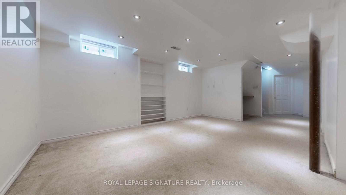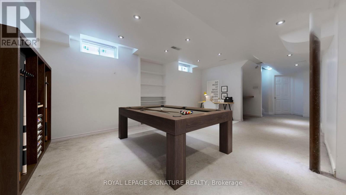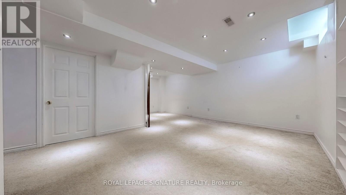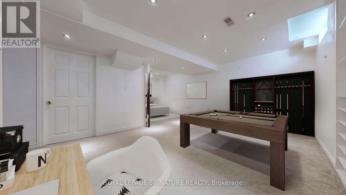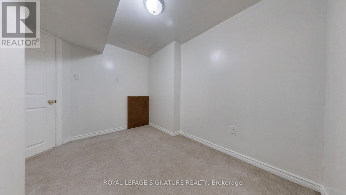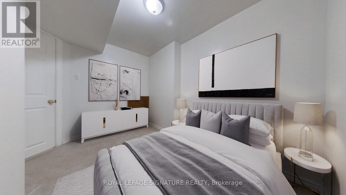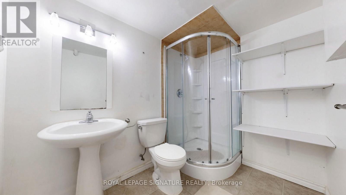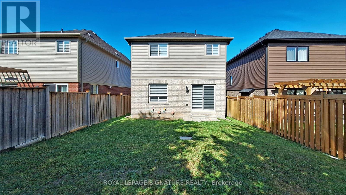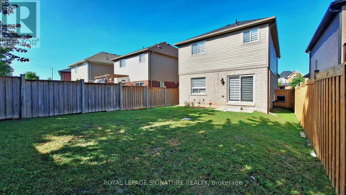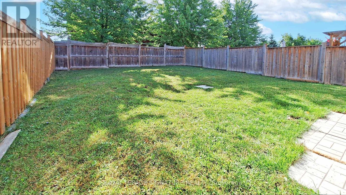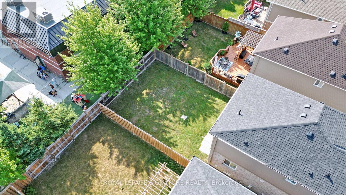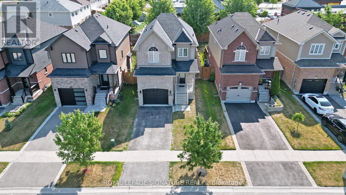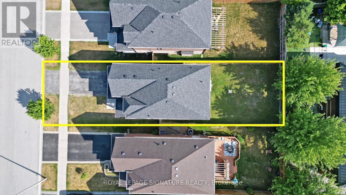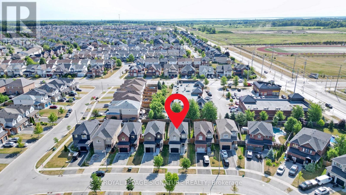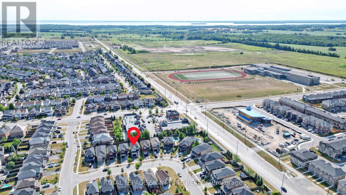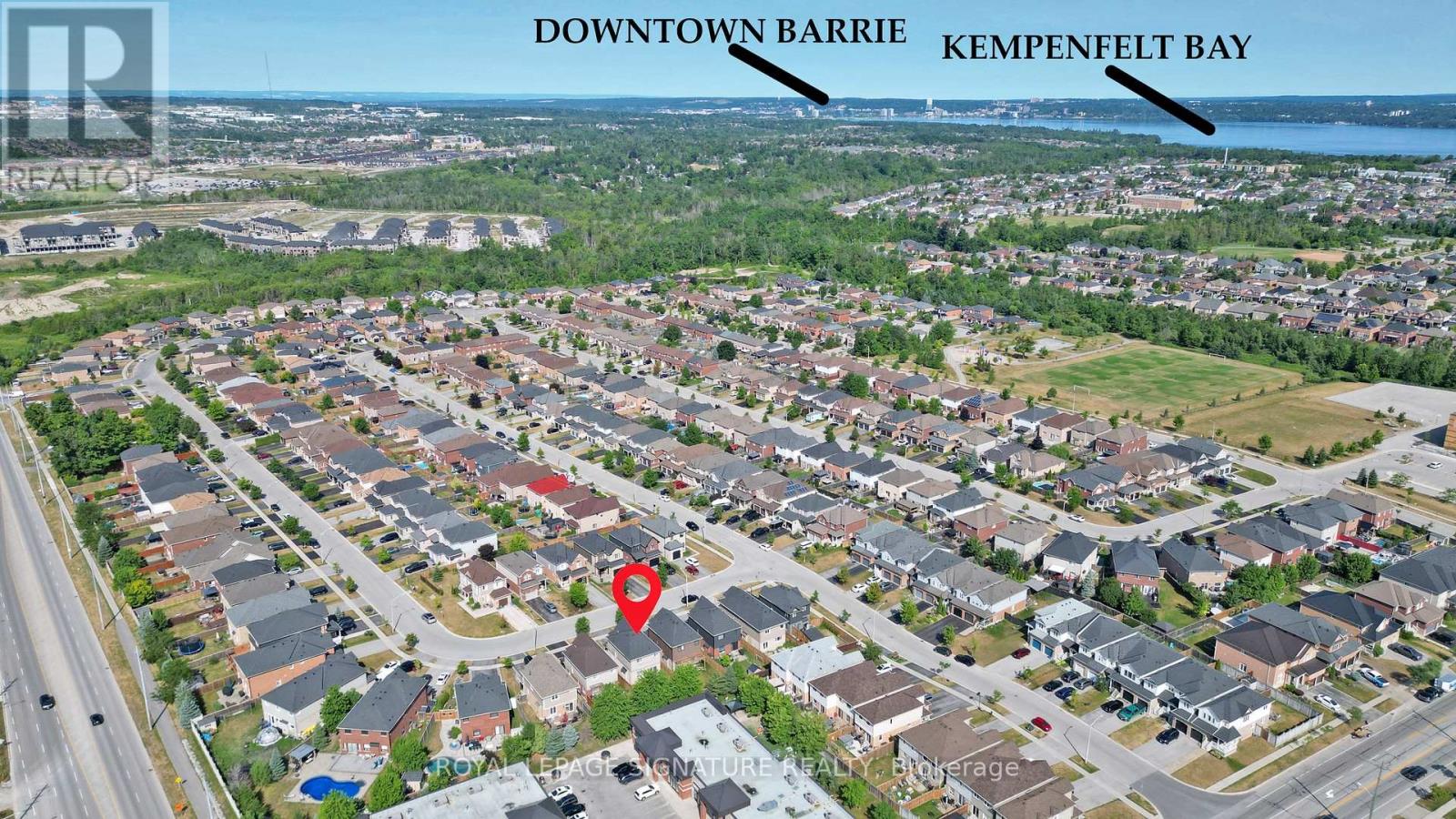138 Sun King Crescent Barrie, Ontario L4M 0E5
$839,000
Nestled in the sought-after Maple Ridge community, this stunning home offers over 1,600 square feet of living space, plus a fully finished basement. Boasting an open-concept layout with 9-foot ceilings on the main floor, this property is designed for both comfort and functionality. The main floor features Oak hardwood floors (2022), a spacious eat-in kitchen with tall cabinets, stainless steel appliances, granite countertops, and a tiled backsplash, an upgraded powder room as well as a convenient laundry room with direct garage access.Upstairs, also features Oak hardwood floors (2022), a spacious primary bedroom with a walk-in closet and ensuite, along with two additional generously sized bedrooms, each with ample closet space, and a main bathroom. The finished basement adds even more versatility with a bedroom, bathroom, and a large multipurpose room. Step outside to enjoy the large, fully fenced yard with no neighbours behind, offering privacy and tranquility or the perfect place for kids to play and family and friends to enjoy the summer months. All of this and in a prime location just minutes from the beach, parks, schools, shopping, restaurants, and other amenities. Commuting to work? You will love the proximity to the Go Train and Highway 400. This home truly has it all! (id:35762)
Property Details
| MLS® Number | S12296862 |
| Property Type | Single Family |
| Community Name | Innis-Shore |
| EquipmentType | Water Heater |
| Features | Sump Pump |
| ParkingSpaceTotal | 3 |
| RentalEquipmentType | Water Heater |
Building
| BathroomTotal | 4 |
| BedroomsAboveGround | 3 |
| BedroomsBelowGround | 1 |
| BedroomsTotal | 4 |
| Age | 6 To 15 Years |
| Appliances | Garage Door Opener Remote(s), Water Softener, Dishwasher, Dryer, Garage Door Opener, Hood Fan, Stove, Washer, Window Coverings, Refrigerator |
| BasementDevelopment | Finished |
| BasementType | N/a (finished) |
| ConstructionStyleAttachment | Detached |
| CoolingType | Central Air Conditioning |
| ExteriorFinish | Brick, Vinyl Siding |
| FlooringType | Hardwood, Ceramic, Carpeted |
| FoundationType | Poured Concrete |
| HalfBathTotal | 1 |
| HeatingFuel | Natural Gas |
| HeatingType | Forced Air |
| StoriesTotal | 2 |
| SizeInterior | 1500 - 2000 Sqft |
| Type | House |
| UtilityWater | Municipal Water |
Parking
| Attached Garage | |
| Garage |
Land
| Acreage | No |
| Sewer | Sanitary Sewer |
| SizeDepth | 111 Ft ,8 In |
| SizeFrontage | 33 Ft ,1 In |
| SizeIrregular | 33.1 X 111.7 Ft |
| SizeTotalText | 33.1 X 111.7 Ft |
Rooms
| Level | Type | Length | Width | Dimensions |
|---|---|---|---|---|
| Second Level | Primary Bedroom | 3.6 m | 5 m | 3.6 m x 5 m |
| Second Level | Bedroom 2 | 2.6 m | 3.3 m | 2.6 m x 3.3 m |
| Second Level | Bedroom 3 | 4.6 m | 3.4 m | 4.6 m x 3.4 m |
| Basement | Bedroom | 3.2 m | 2 m | 3.2 m x 2 m |
| Basement | Recreational, Games Room | 4.7 m | 3.6 m | 4.7 m x 3.6 m |
| Main Level | Family Room | 4.8 m | 3.7 m | 4.8 m x 3.7 m |
| Main Level | Kitchen | 2.8 m | 2.8 m | 2.8 m x 2.8 m |
| Main Level | Eating Area | 3 m | 2.8 m | 3 m x 2.8 m |
https://www.realtor.ca/real-estate/28631319/138-sun-king-crescent-barrie-innis-shore-innis-shore
Interested?
Contact us for more information
Steve Ialongo
Broker
8 Sampson Mews Suite 201 The Shops At Don Mills
Toronto, Ontario M3C 0H5

