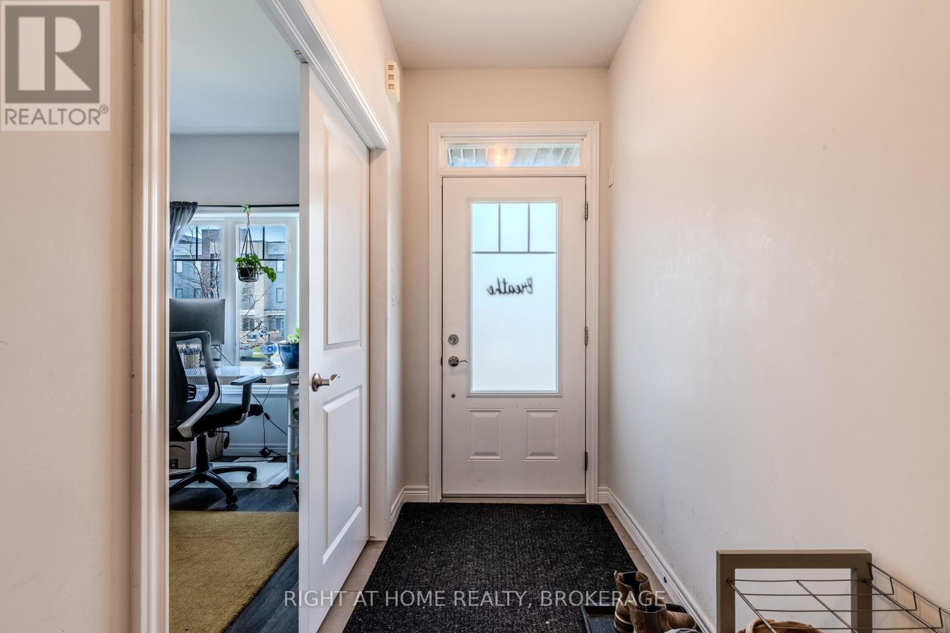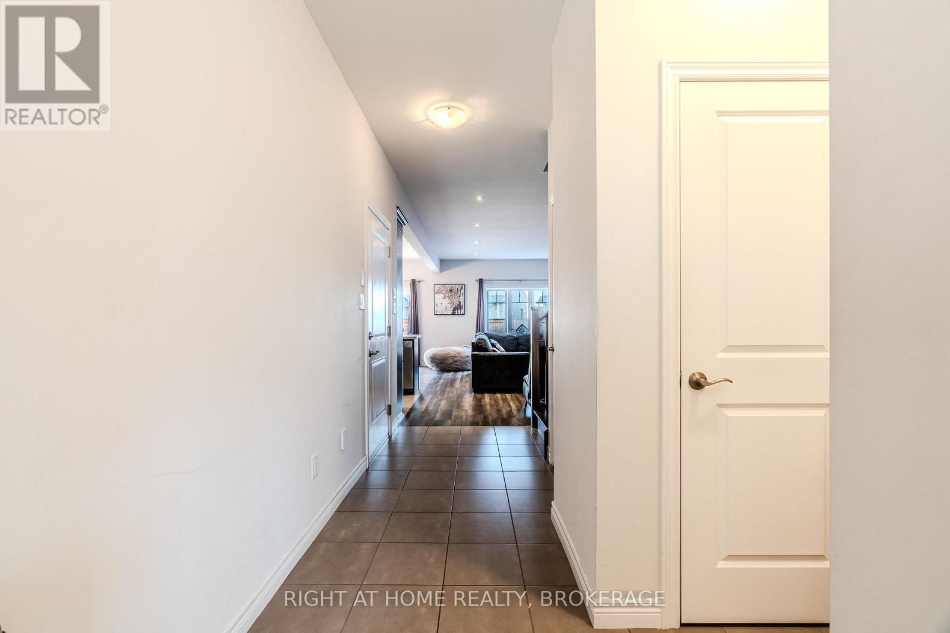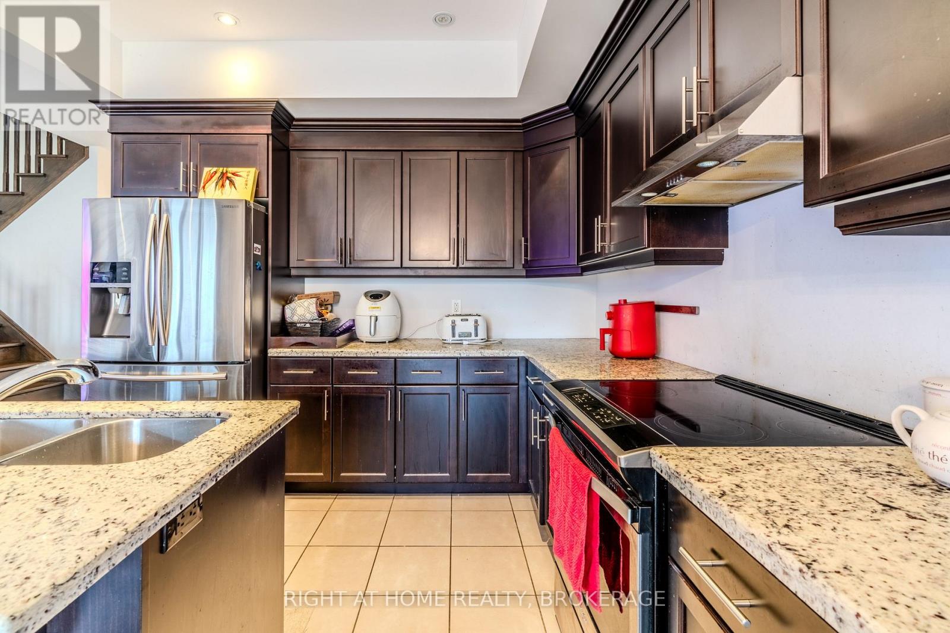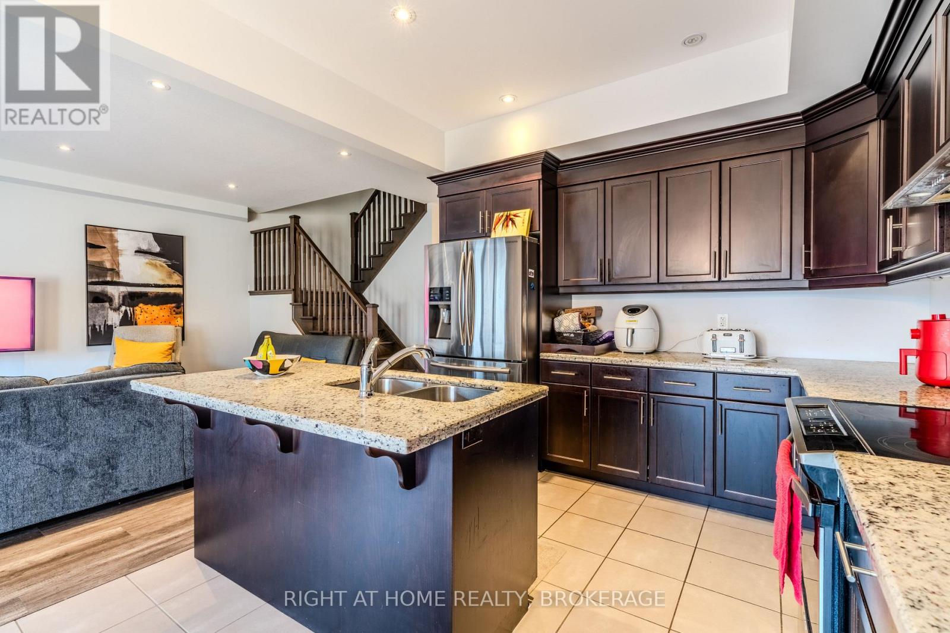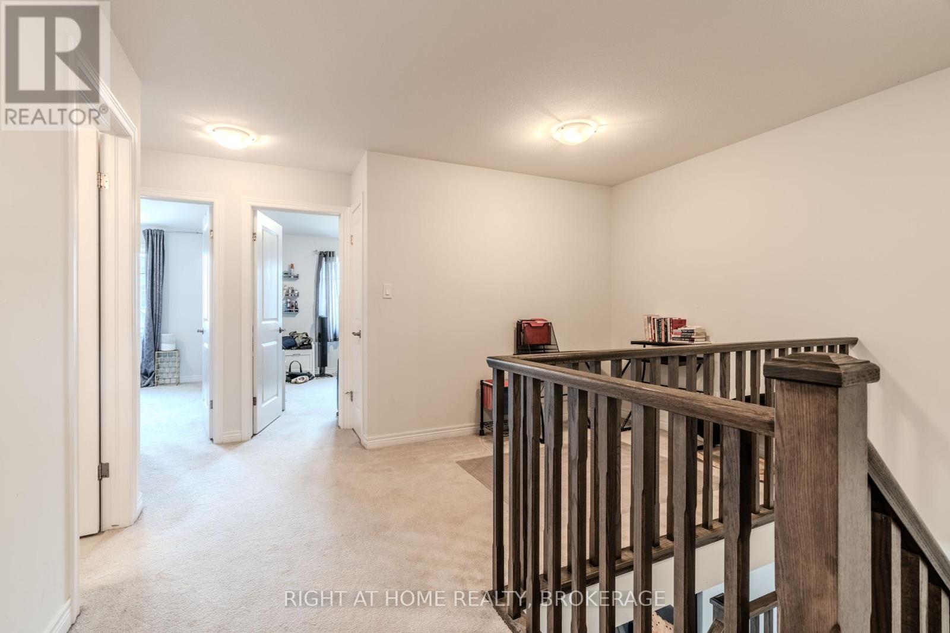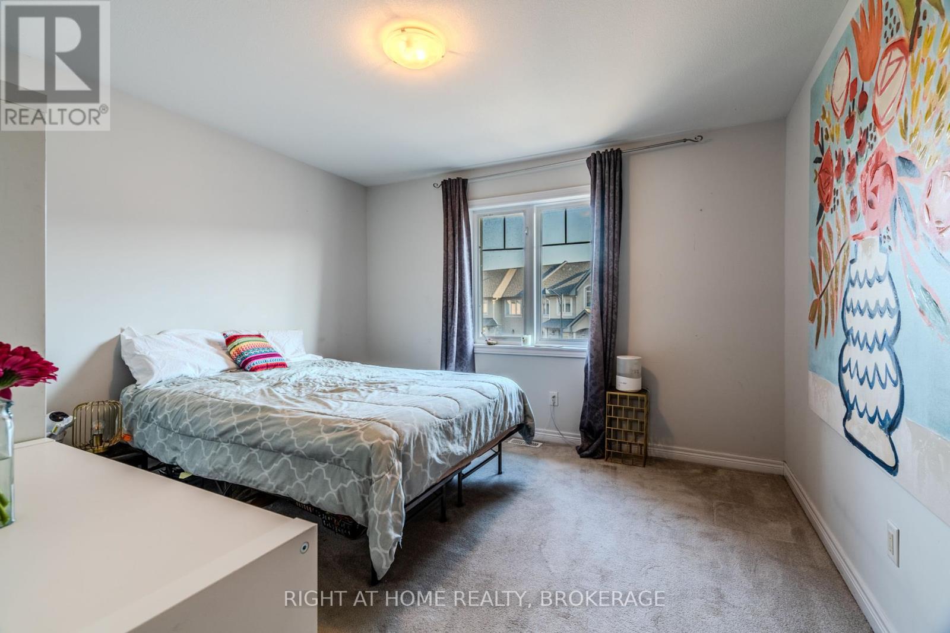138 Shoreview Place Hamilton, Ontario L8E 0J4
$3,250 Monthly
Welcome to your next home just steps from Lake Ontario's shoreline, scenic trails, and a public beache. This beautifully designed 3-bedroom, 2.5-bath townhome with over 2000 square feet of living space offers an upscale lifestyle in a peaceful lakeside setting. Step inside to an open-concept main floor featuring 9-foot ceilings, Large living room wide plank flooring overlooking a large kitchen complete with granite countertops, stainless steel appliances, an island, plenty of counter and cabinet space. The second floor boasts a full laundry room with a sink, two spacious bedrooms, and a stylish main bath. A loft space perfect for a home office. The primary bedroom offers lake views, a spa-like ensuite with soaker tub, glass shower, dual sinks with quartz counters, and a large custom walk-in closet. Out back, enjoy a private yard. Located close to Eastgate Square, Costco, the QEW, Confederation GO Station, parks. (id:35762)
Property Details
| MLS® Number | X12106196 |
| Property Type | Single Family |
| Neigbourhood | Lakeshore |
| Community Name | Lakeshore |
| Features | In Suite Laundry |
| ParkingSpaceTotal | 3 |
Building
| BathroomTotal | 3 |
| BedroomsAboveGround | 3 |
| BedroomsTotal | 3 |
| Appliances | Dishwasher, Dryer, Hood Fan, Stove, Washer, Refrigerator |
| BasementDevelopment | Unfinished |
| BasementType | Full (unfinished) |
| ConstructionStyleAttachment | Attached |
| CoolingType | Central Air Conditioning |
| ExteriorFinish | Stone, Stucco |
| FoundationType | Poured Concrete |
| HalfBathTotal | 1 |
| HeatingFuel | Natural Gas |
| HeatingType | Forced Air |
| StoriesTotal | 2 |
| Type | Row / Townhouse |
| UtilityWater | Municipal Water |
Parking
| Attached Garage | |
| Garage |
Land
| Acreage | No |
| Sewer | Sanitary Sewer |
| SizeDepth | 84 Ft ,6 In |
| SizeFrontage | 25 Ft |
| SizeIrregular | 25 X 84.51 Ft |
| SizeTotalText | 25 X 84.51 Ft |
Rooms
| Level | Type | Length | Width | Dimensions |
|---|---|---|---|---|
| Second Level | Primary Bedroom | 5.54 m | 4.04 m | 5.54 m x 4.04 m |
| Second Level | Loft | 2.62 m | 2.01 m | 2.62 m x 2.01 m |
| Second Level | Bedroom 2 | 3.66 m | 3.61 m | 3.66 m x 3.61 m |
| Second Level | Bedroom 3 | 3.66 m | 3.61 m | 3.66 m x 3.61 m |
| Main Level | Living Room | 6.38 m | 4.11 m | 6.38 m x 4.11 m |
| Main Level | Dining Room | 3.2 m | 3.15 m | 3.2 m x 3.15 m |
| Main Level | Kitchen | 3.32 m | 3.2 m | 3.32 m x 3.2 m |
| Main Level | Den | 3.68 m | 2.69 m | 3.68 m x 2.69 m |
https://www.realtor.ca/real-estate/28220279/138-shoreview-place-hamilton-lakeshore-lakeshore
Interested?
Contact us for more information
Alija Topuz
Salesperson
5111 New Street, Suite 106
Burlington, Ontario L7L 1V2



