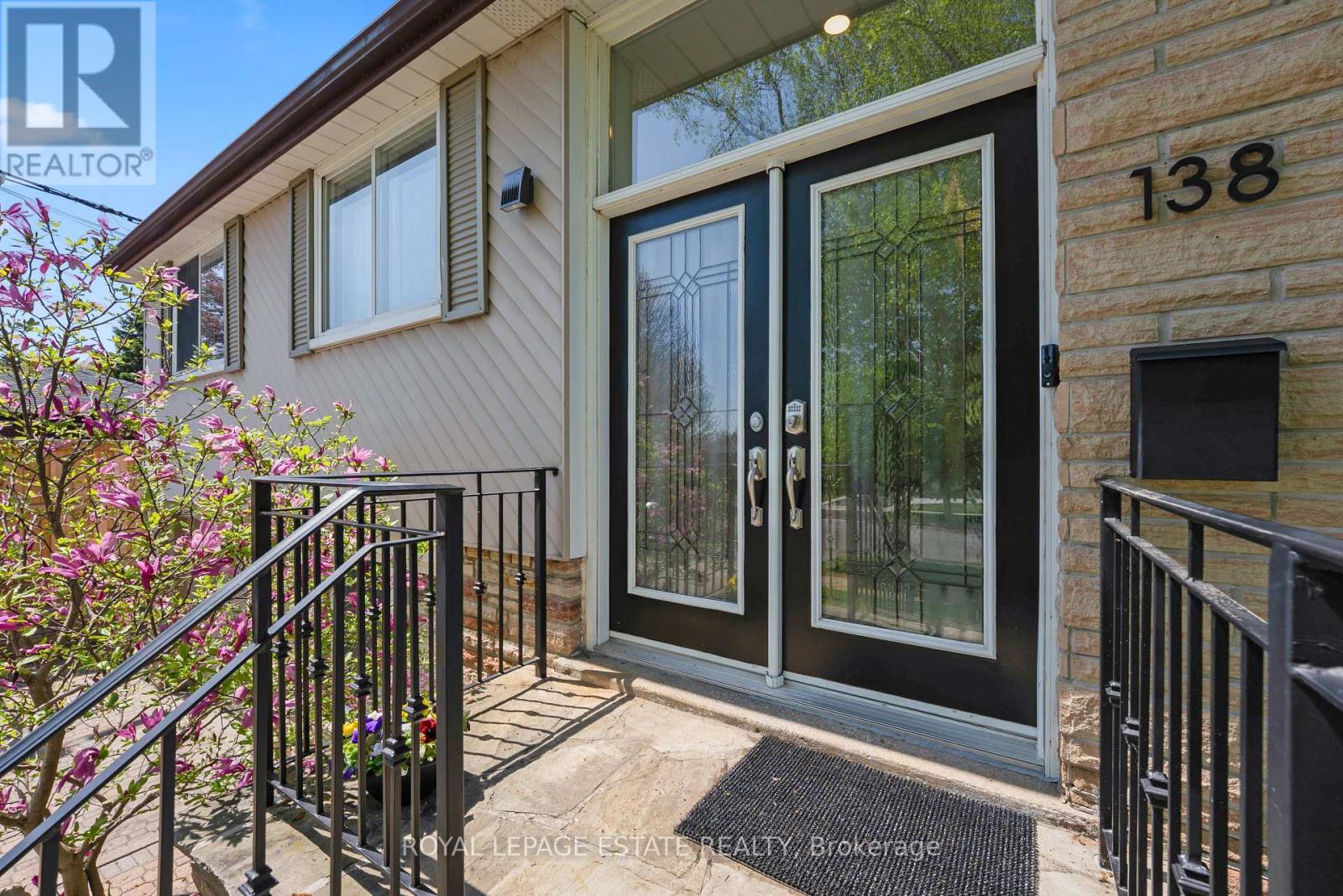138 Catalina Drive Toronto, Ontario M1E 1B4
$989,900
Welcome to this stunning, sun-filled family home in The Guild neighborhood. Featuring an open-concept living and dining area, perfect for family gatherings and entertaining. The interior boasts hardwood floors and fresh paint throughout. The modern kitchen showcases a stylish backsplash and quartz countertops. The finished basement offers a spacious recreation room with above-grade windows filled with natural light, a versatile additional bedroom suitable for a nanny suite, and a convenient 2-piece bathroom. Ample storage options are available throughout the home. Step outside to enjoy the beautifully landscaped private backyard, ideal for outdoor entertaining. Conveniently located within walking distance to excellent schools, parks, scenic bluffs, shopping, and TTC transit. A truly wonderful place to call home! (id:35762)
Property Details
| MLS® Number | E12157791 |
| Property Type | Single Family |
| Neigbourhood | Scarborough |
| Community Name | Guildwood |
| Features | In-law Suite |
| ParkingSpaceTotal | 4 |
Building
| BathroomTotal | 2 |
| BedroomsAboveGround | 3 |
| BedroomsBelowGround | 1 |
| BedroomsTotal | 4 |
| Appliances | Dishwasher, Dryer, Microwave, Oven, Range, Stove, Washer, Water Softener, Refrigerator |
| ArchitecturalStyle | Raised Bungalow |
| BasementDevelopment | Finished |
| BasementType | Full (finished) |
| ConstructionStyleAttachment | Detached |
| CoolingType | Central Air Conditioning |
| ExteriorFinish | Brick |
| FlooringType | Hardwood, Tile, Laminate, Concrete |
| FoundationType | Unknown |
| HalfBathTotal | 1 |
| HeatingFuel | Natural Gas |
| HeatingType | Forced Air |
| StoriesTotal | 1 |
| SizeInterior | 1100 - 1500 Sqft |
| Type | House |
| UtilityWater | Municipal Water |
Parking
| Attached Garage | |
| Garage |
Land
| Acreage | No |
| Sewer | Sanitary Sewer |
| SizeDepth | 98 Ft ,6 In |
| SizeFrontage | 56 Ft |
| SizeIrregular | 56 X 98.5 Ft ; Irregular As Per Mpac |
| SizeTotalText | 56 X 98.5 Ft ; Irregular As Per Mpac |
Rooms
| Level | Type | Length | Width | Dimensions |
|---|---|---|---|---|
| Lower Level | Recreational, Games Room | 5.67 m | 4.77 m | 5.67 m x 4.77 m |
| Lower Level | Bedroom | 3.62 m | 3.09 m | 3.62 m x 3.09 m |
| Lower Level | Other | 8.78 m | 3.35 m | 8.78 m x 3.35 m |
| Lower Level | Laundry Room | 3.3 m | 1.82 m | 3.3 m x 1.82 m |
| Main Level | Living Room | 5.54 m | 3.7 m | 5.54 m x 3.7 m |
| Main Level | Dining Room | 2.9 m | 2.78 m | 2.9 m x 2.78 m |
| Main Level | Kitchen | 4.4 m | 2.8 m | 4.4 m x 2.8 m |
| Main Level | Primary Bedroom | 4.46 m | 3.44 m | 4.46 m x 3.44 m |
| Main Level | Bedroom 2 | 4.45 m | 2.86 m | 4.45 m x 2.86 m |
| Main Level | Bedroom 3 | 3.25 m | 2.8 m | 3.25 m x 2.8 m |
https://www.realtor.ca/real-estate/28333454/138-catalina-drive-toronto-guildwood-guildwood
Interested?
Contact us for more information
Justin Mccartney
Broker
1052 Kingston Road
Toronto, Ontario M4E 1T4









































