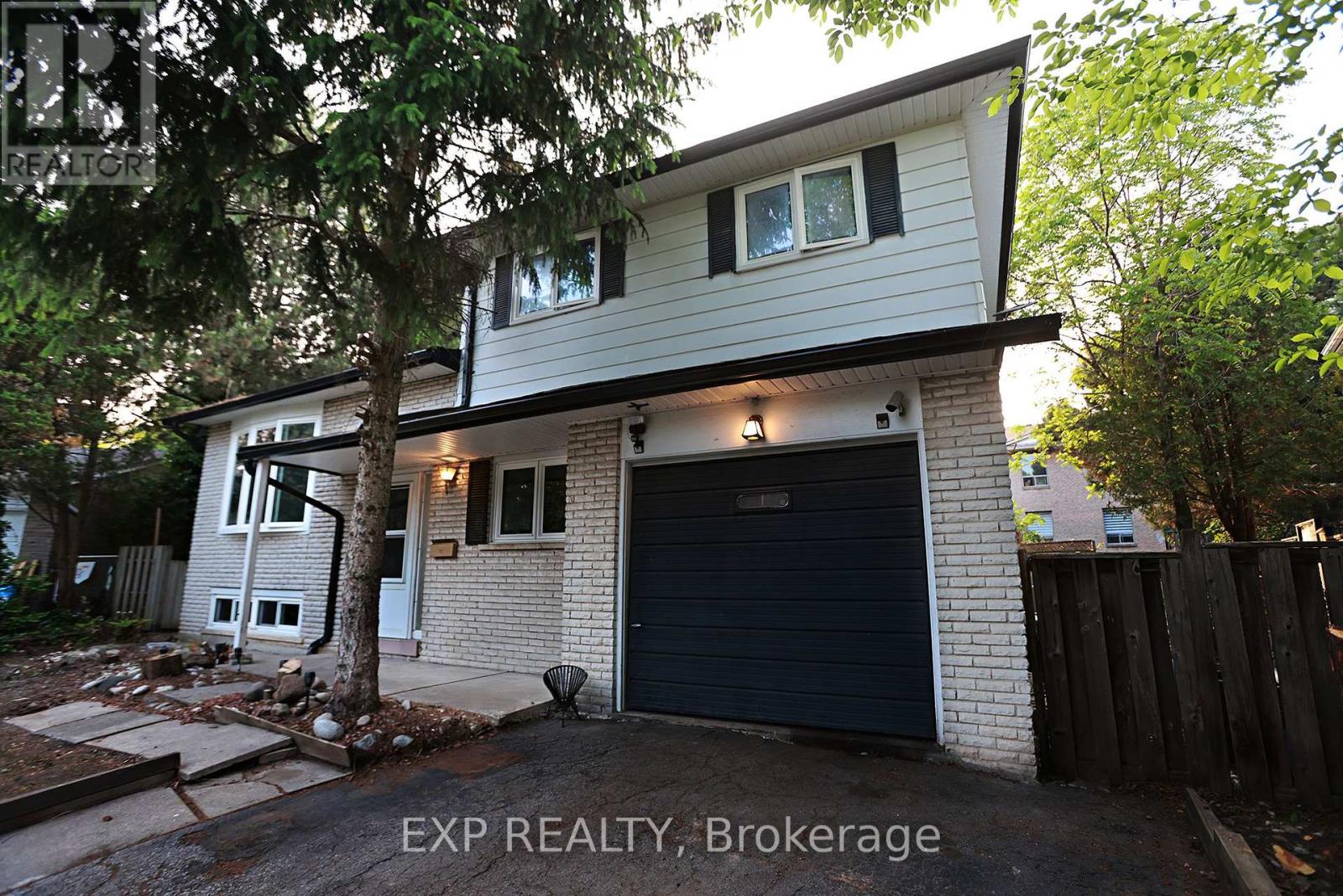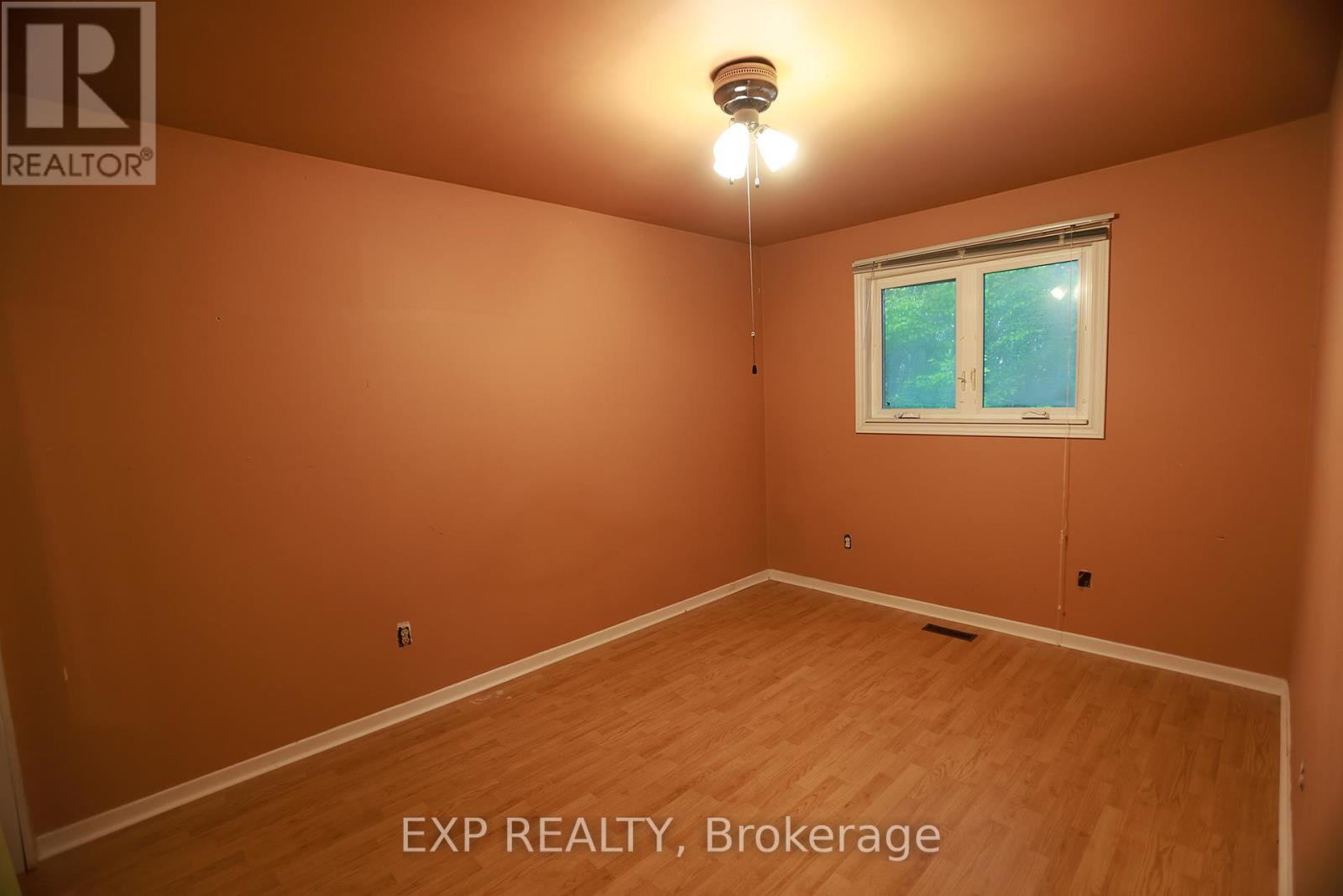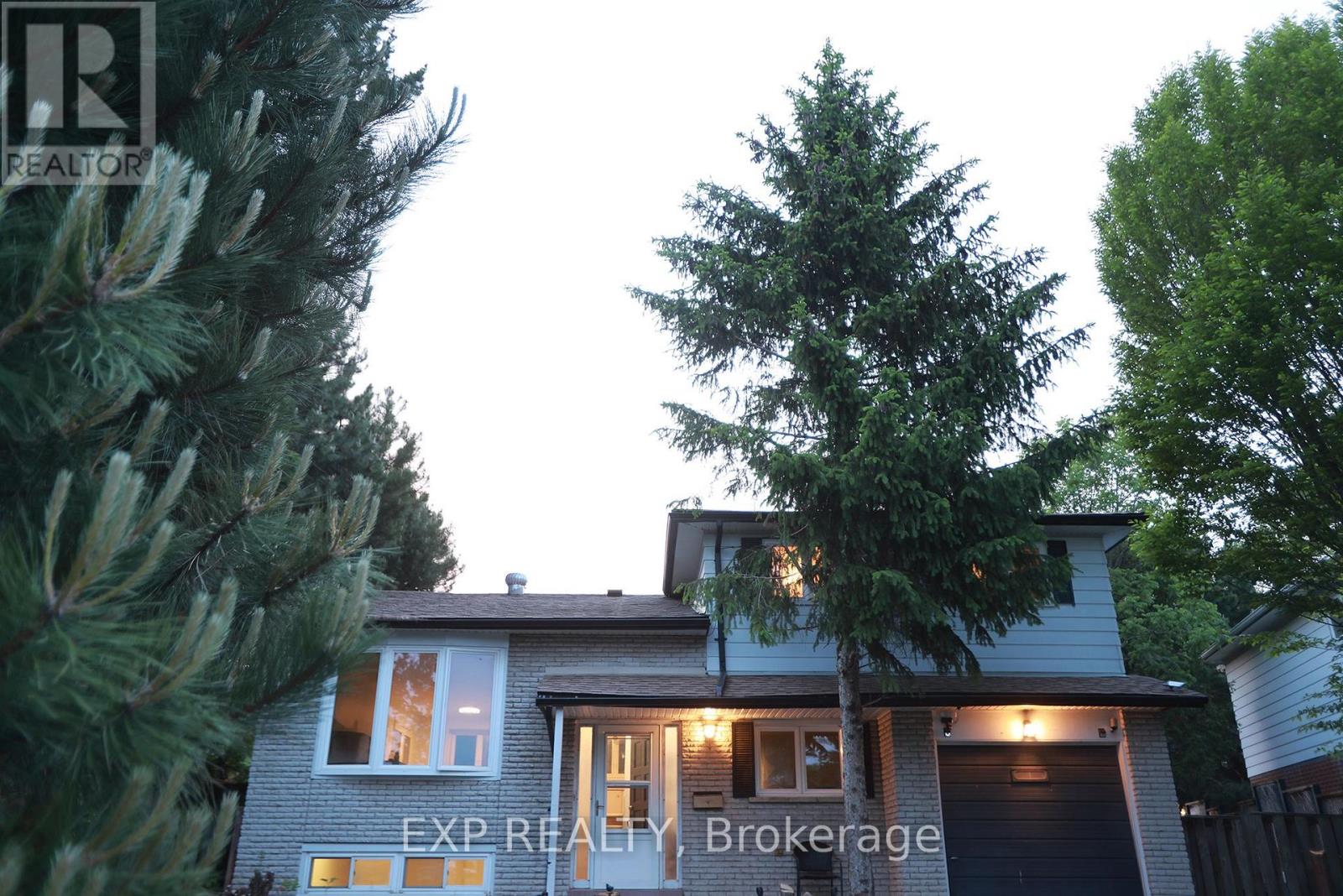1379 Christina Court Burlington, Ontario L7P 2V8
$889,900
Opportunity knocks! Discover a rarely available fixer-upper on a quiet court in prestigious Tyandaga, Burlington. This spacious 4-level side split offers over 2,000 sq. ft. of potential, set on a large pie-shaped lot with a pool-sized backyardperfect for outdoor living and entertaining. Enjoy two rear doors, each opening to separate areas of the private yard, surrounded by mature trees. The home features 4+1 bedrooms, 2 bathrooms, and is ideally located close to shopping and convenient highway access. Bring your vision and transform this home in one of Burlingtons most sought-after neighbourhoods! (id:35762)
Open House
This property has open houses!
2:00 pm
Ends at:4:00 pm
Property Details
| MLS® Number | W12200836 |
| Property Type | Single Family |
| Community Name | Tyandaga |
| ParkingSpaceTotal | 4 |
Building
| BathroomTotal | 2 |
| BedroomsAboveGround | 4 |
| BedroomsBelowGround | 1 |
| BedroomsTotal | 5 |
| Age | 51 To 99 Years |
| Amenities | Fireplace(s) |
| BasementDevelopment | Finished |
| BasementFeatures | Walk Out |
| BasementType | N/a (finished) |
| ConstructionStyleAttachment | Detached |
| ConstructionStyleSplitLevel | Sidesplit |
| CoolingType | Central Air Conditioning |
| ExteriorFinish | Aluminum Siding, Brick |
| FireplacePresent | Yes |
| FireplaceTotal | 2 |
| FoundationType | Block |
| HalfBathTotal | 1 |
| HeatingFuel | Natural Gas |
| HeatingType | Forced Air |
| SizeInterior | 1500 - 2000 Sqft |
| Type | House |
| UtilityWater | Municipal Water |
Parking
| Attached Garage | |
| Garage |
Land
| Acreage | No |
| Sewer | Sanitary Sewer |
| SizeDepth | 91 Ft ,10 In |
| SizeFrontage | 37 Ft ,3 In |
| SizeIrregular | 37.3 X 91.9 Ft |
| SizeTotalText | 37.3 X 91.9 Ft |
| ZoningDescription | R3.3 |
Rooms
| Level | Type | Length | Width | Dimensions |
|---|---|---|---|---|
| Second Level | Living Room | 3.72 m | 5.49 m | 3.72 m x 5.49 m |
| Second Level | Dining Room | 2.77 m | 3.44 m | 2.77 m x 3.44 m |
| Second Level | Kitchen | 2.99 m | 3.67 m | 2.99 m x 3.67 m |
| Third Level | Primary Bedroom | 3.4 m | 4.4 m | 3.4 m x 4.4 m |
| Third Level | Bedroom 2 | 3.4 m | 3.96 m | 3.4 m x 3.96 m |
| Third Level | Bedroom 3 | 2.47 m | 3.65 m | 2.47 m x 3.65 m |
| Third Level | Bathroom | 2.37 m | 3.44 m | 2.37 m x 3.44 m |
| Lower Level | Recreational, Games Room | 4.42 m | 5.52 m | 4.42 m x 5.52 m |
| Lower Level | Bedroom 5 | 1.95 m | 3.44 m | 1.95 m x 3.44 m |
| Lower Level | Other | 3.81 m | 3.66 m | 3.81 m x 3.66 m |
| Main Level | Family Room | 5.67 m | 3.72 m | 5.67 m x 3.72 m |
| Main Level | Bedroom 4 | 2.16 m | 3.54 m | 2.16 m x 3.54 m |
| Main Level | Bathroom | 1.19 m | 1.92 m | 1.19 m x 1.92 m |
Utilities
| Sewer | Installed |
https://www.realtor.ca/real-estate/28426233/1379-christina-court-burlington-tyandaga-tyandaga
Interested?
Contact us for more information
Julie Johnson
Salesperson
21 King St W Unit A 5/fl
Hamilton, Ontario L8P 4W7










































