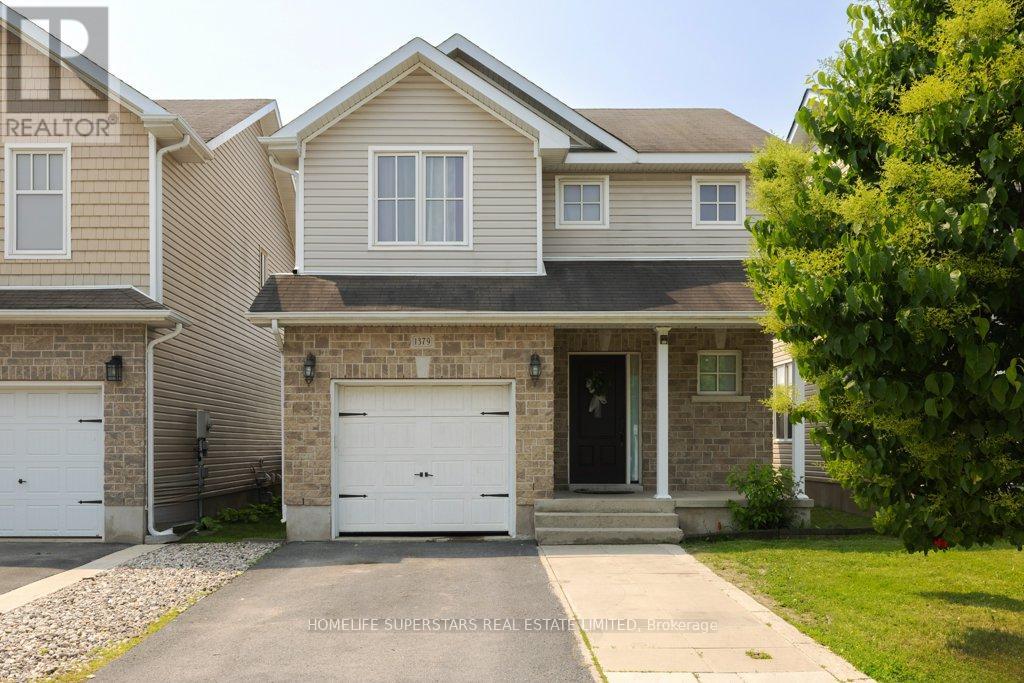1379 Atkinson Street Kingston, Ontario K7P 0C4
$679,000
Welcome to 1379 Atkinson Street a beautifully designed open-concept detached home backing onto a peaceful park, offering the perfect setting for families with children. The main floor features a bright and spacious layout with a seamless flow between the living, dining, and kitchen areas. The modern kitchen is equipped with stainless steel appliances, ideal for everyday cooking and entertaining. Step outside to a private backyard with a wooden deck perfect for summer barbecues and relaxing evenings. The fully finished basement offers a full washroom, a cozy den, and generous space for entertaining or relaxing. Situated in a family friendly neighborhood, enjoy being just minutes from shopping plazas, restaurants, and Highway 401 making daily living and commuting effortless. A rare blend of comfort, convenience, and green space awaits you right at home! Tenant is moving out on June 30th. (id:35762)
Property Details
| MLS® Number | X12220620 |
| Property Type | Single Family |
| Community Name | 42 - City Northwest |
| ParkingSpaceTotal | 2 |
Building
| BathroomTotal | 4 |
| BedroomsAboveGround | 3 |
| BedroomsTotal | 3 |
| Appliances | Dishwasher, Dryer, Storage Shed, Stove, Washer, Window Coverings, Refrigerator |
| BasementDevelopment | Finished |
| BasementType | N/a (finished) |
| ConstructionStyleAttachment | Detached |
| CoolingType | Central Air Conditioning |
| ExteriorFinish | Aluminum Siding, Brick Veneer |
| FlooringType | Hardwood, Ceramic, Carpeted, Laminate |
| FoundationType | Poured Concrete |
| HalfBathTotal | 1 |
| HeatingFuel | Natural Gas |
| HeatingType | Forced Air |
| StoriesTotal | 2 |
| SizeInterior | 1500 - 2000 Sqft |
| Type | House |
| UtilityWater | Municipal Water |
Parking
| Garage |
Land
| Acreage | No |
| Sewer | Sanitary Sewer |
| SizeDepth | 108 Ft ,3 In |
| SizeFrontage | 30 Ft |
| SizeIrregular | 30 X 108.3 Ft |
| SizeTotalText | 30 X 108.3 Ft |
Rooms
| Level | Type | Length | Width | Dimensions |
|---|---|---|---|---|
| Second Level | Primary Bedroom | 3.83 m | 4.23 m | 3.83 m x 4.23 m |
| Second Level | Bedroom 2 | 3.75 m | 2.91 m | 3.75 m x 2.91 m |
| Second Level | Bedroom 3 | 3.04 m | 3.72 m | 3.04 m x 3.72 m |
| Basement | Great Room | 6.45 m | 6.06 m | 6.45 m x 6.06 m |
| Basement | Den | 3.29 m | 1.89 m | 3.29 m x 1.89 m |
| Main Level | Living Room | 6.9 m | 3.68 m | 6.9 m x 3.68 m |
| Main Level | Dining Room | 3.57 m | 3.06 m | 3.57 m x 3.06 m |
| Main Level | Kitchen | 3.32 m | 3.77 m | 3.32 m x 3.77 m |
Interested?
Contact us for more information
Rajesh Rathi
Salesperson
102-23 Westmore Drive
Toronto, Ontario M9V 3Y7



























