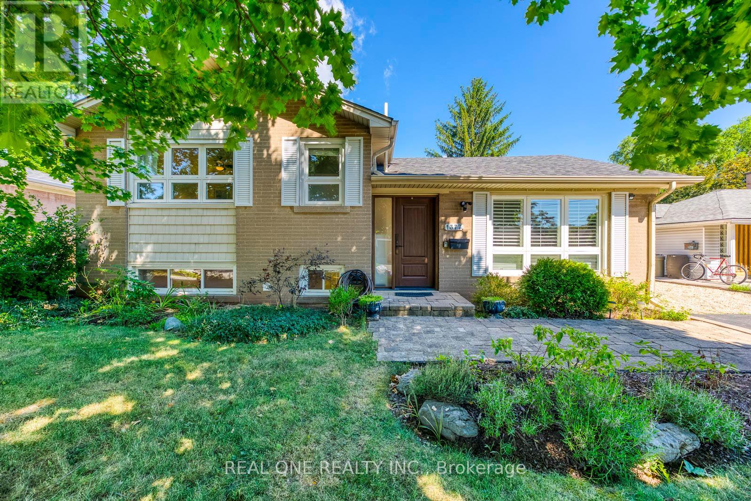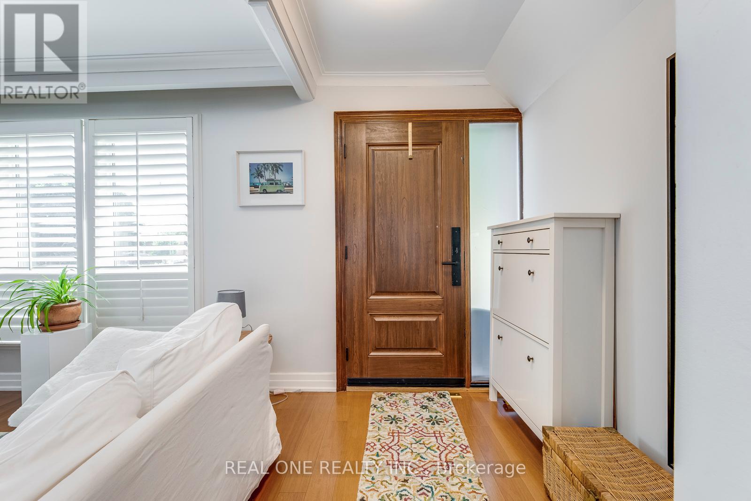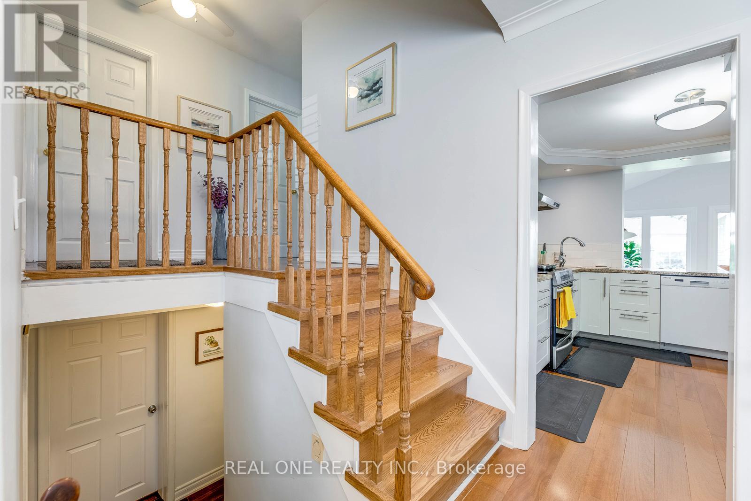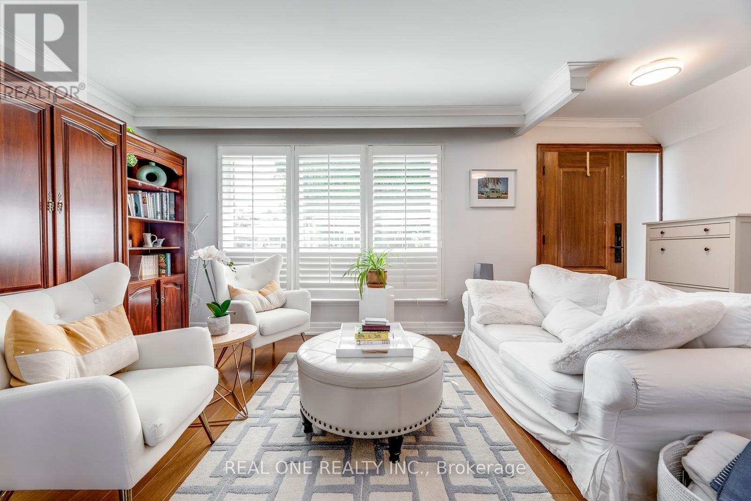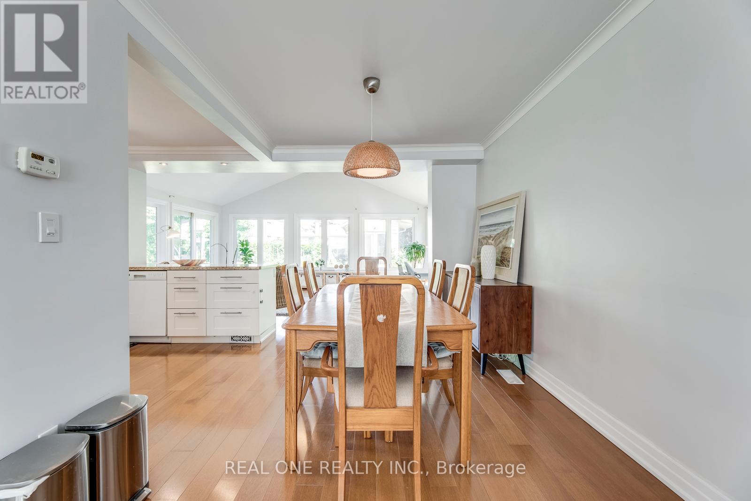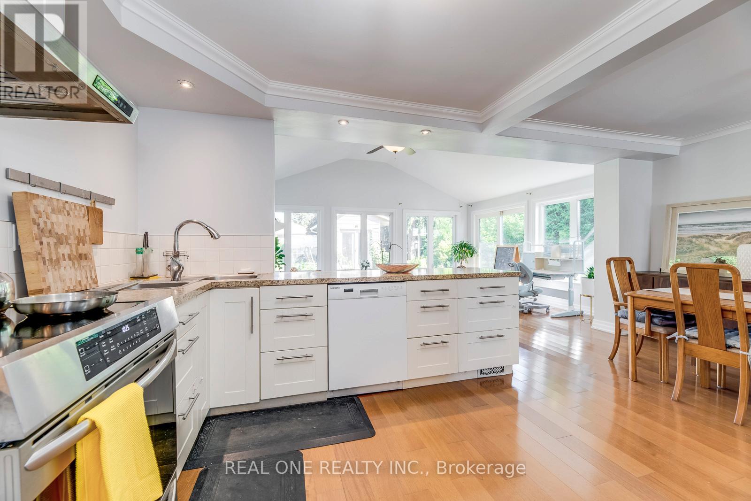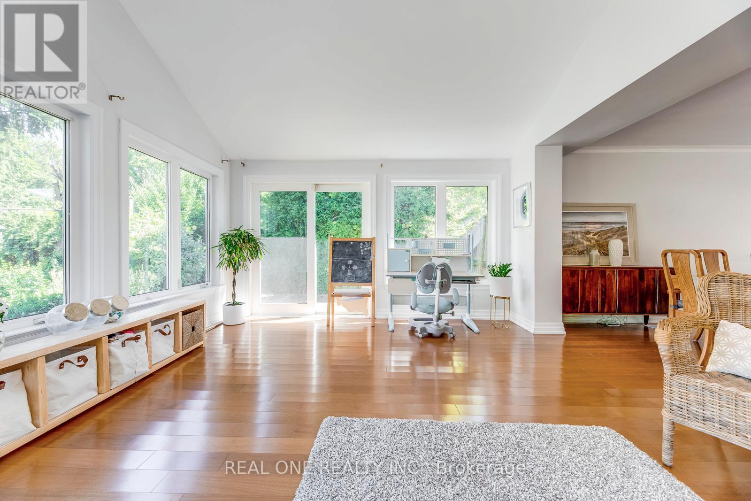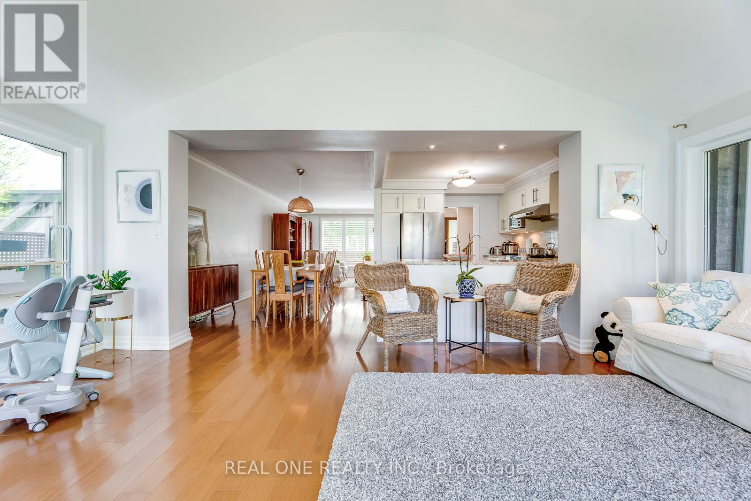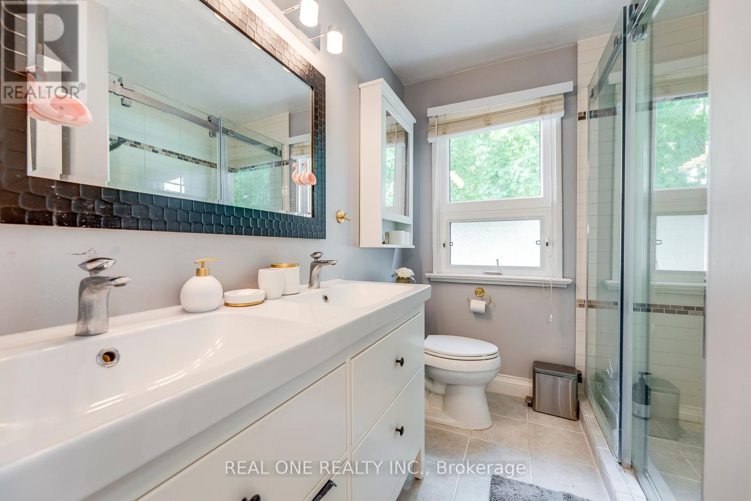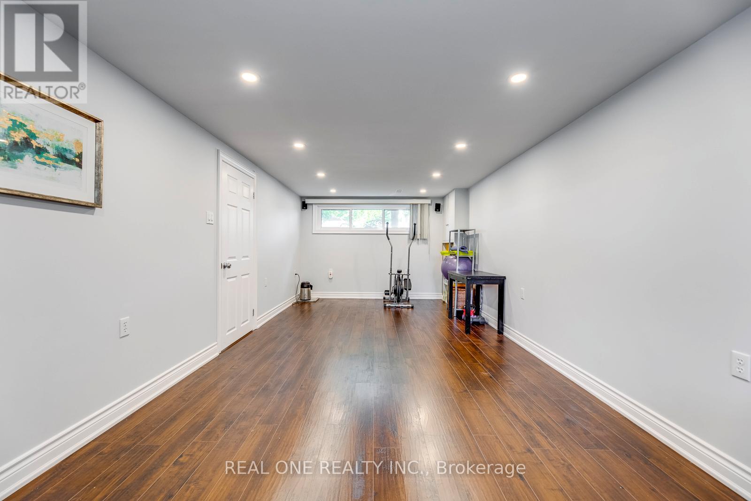245 West Beaver Creek Rd #9B
(289)317-1288
1377 Sheldon Avenue Oakville, Ontario L6L 2P9
3 Bedroom
2 Bathroom
1100 - 1500 sqft
Central Air Conditioning
Forced Air
$1,699,000
Spacious And Well Maintained Beautiful Detached Home On Quiet South Oakville Street, A Huge Family Room Extension. Open Concept Modern Kitchen Overlooking Family Room, Hardwood Throughout. Finished Basement With Large Rec Room. Walk Out To Large Private Yard. Very Quiet Street, Nestled in Prestigious Bronte East Family Neighbourhood. Location Close To Highway 403, Top Rated Schools, Parks, Public Swimming And Arena. (id:35762)
Property Details
| MLS® Number | W11990408 |
| Property Type | Single Family |
| Community Name | 1020 - WO West |
| Features | Sump Pump |
| ParkingSpaceTotal | 4 |
Building
| BathroomTotal | 2 |
| BedroomsAboveGround | 3 |
| BedroomsTotal | 3 |
| Appliances | Water Meter, Dishwasher, Dryer, Stove, Washer, Refrigerator |
| BasementDevelopment | Finished |
| BasementType | N/a (finished) |
| ConstructionStyleAttachment | Detached |
| ConstructionStyleSplitLevel | Sidesplit |
| CoolingType | Central Air Conditioning |
| ExteriorFinish | Brick |
| FlooringType | Hardwood |
| FoundationType | Poured Concrete |
| HeatingFuel | Natural Gas |
| HeatingType | Forced Air |
| SizeInterior | 1100 - 1500 Sqft |
| Type | House |
| UtilityWater | Municipal Water |
Parking
| No Garage |
Land
| Acreage | No |
| Sewer | Sanitary Sewer |
| SizeDepth | 125 Ft |
| SizeFrontage | 60 Ft ,6 In |
| SizeIrregular | 60.5 X 125 Ft |
| SizeTotalText | 60.5 X 125 Ft|under 1/2 Acre |
Rooms
| Level | Type | Length | Width | Dimensions |
|---|---|---|---|---|
| Lower Level | Recreational, Games Room | 7.9 m | 3.3 m | 7.9 m x 3.3 m |
| Main Level | Living Room | 5 m | 3.9 m | 5 m x 3.9 m |
| Main Level | Dining Room | 3.69 m | 2.7 m | 3.69 m x 2.7 m |
| Main Level | Family Room | 5.79 m | 4.45 m | 5.79 m x 4.45 m |
| Main Level | Kitchen | 3.53 m | 3.04 m | 3.53 m x 3.04 m |
| Upper Level | Primary Bedroom | 3.4 m | 3.35 m | 3.4 m x 3.35 m |
| Upper Level | Bedroom 2 | 3.7 m | 2.63 m | 3.7 m x 2.63 m |
| Upper Level | Bedroom 3 | 2.75 m | 2.63 m | 2.75 m x 2.63 m |
Utilities
| Cable | Available |
https://www.realtor.ca/real-estate/27957212/1377-sheldon-avenue-oakville-wo-west-1020-wo-west
Interested?
Contact us for more information
Kevin Zhang
Salesperson
Real One Realty Inc.
1660 North Service Rd E #103
Oakville, Ontario L6H 7G3
1660 North Service Rd E #103
Oakville, Ontario L6H 7G3

