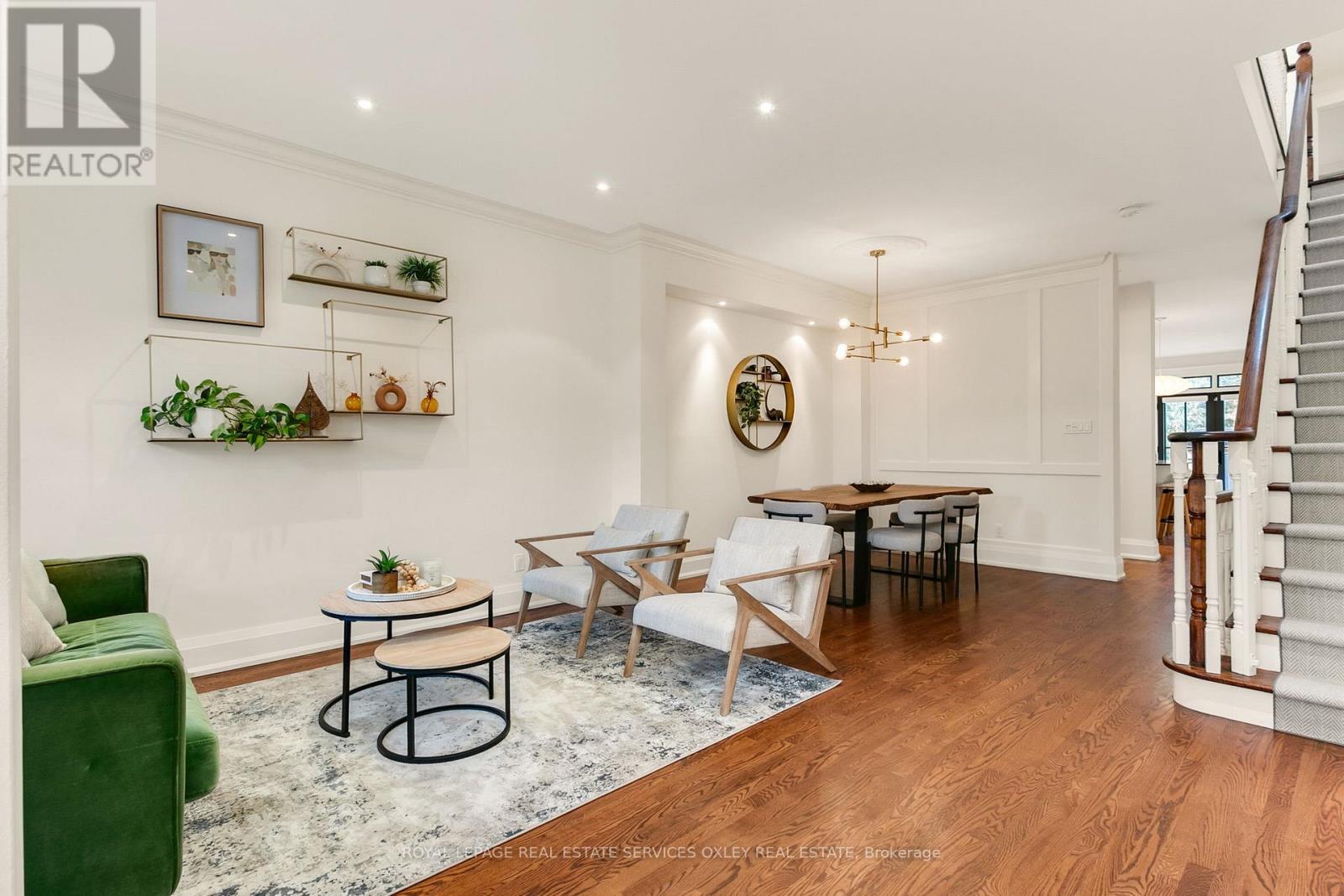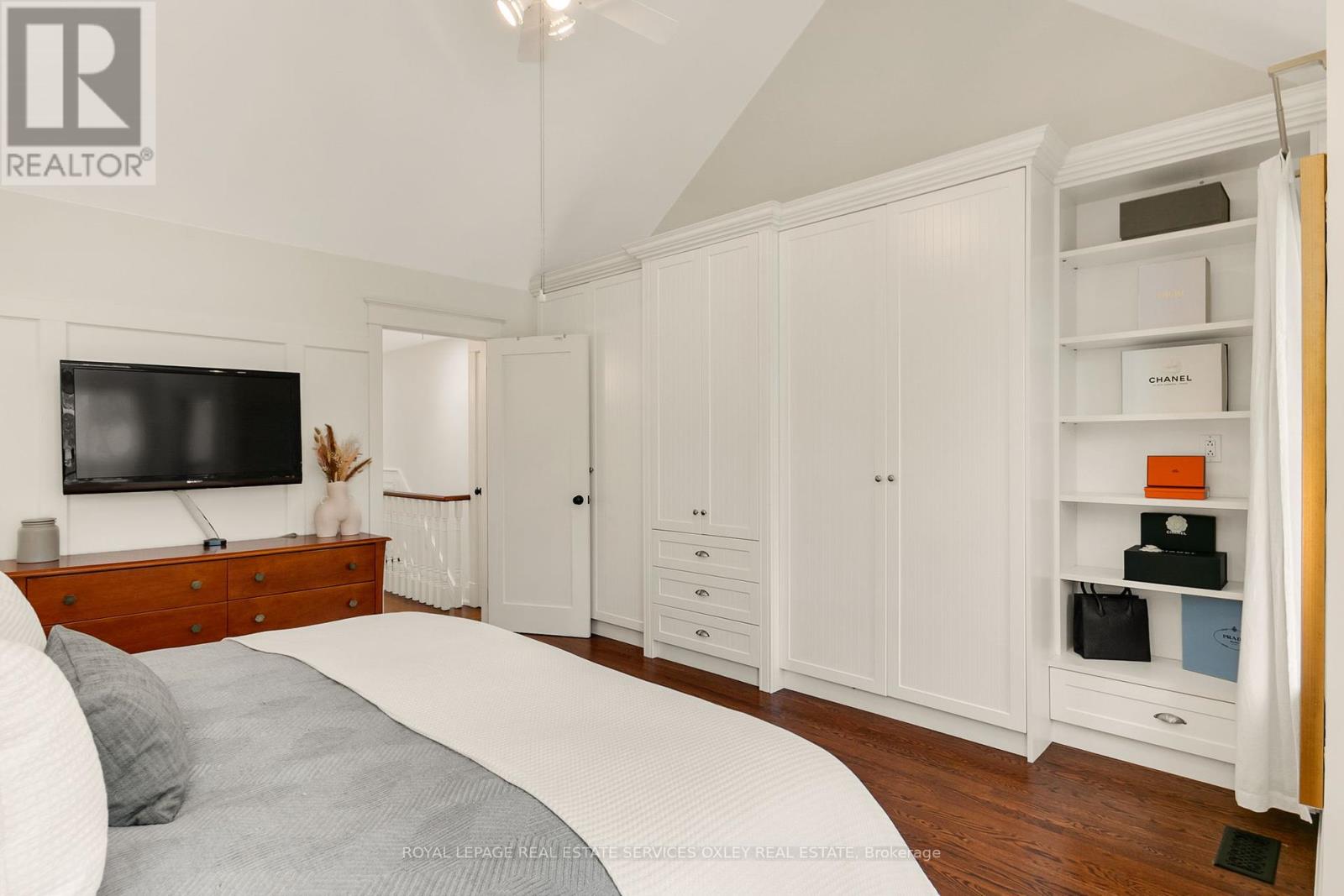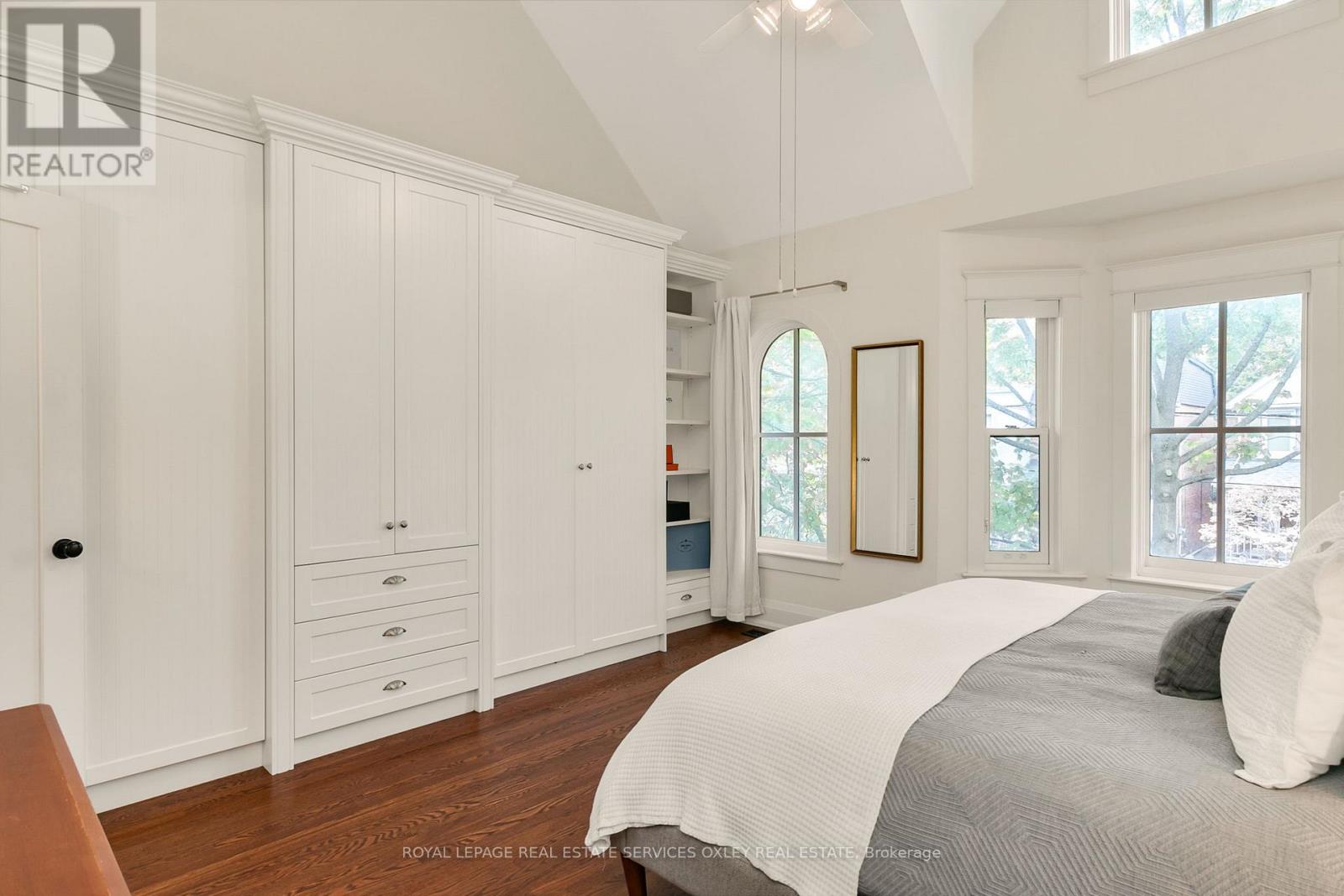137 Hogarth Avenue Toronto, Ontario M4K 1K5
$1,999,000
Just steps from Withrow Park with a premium location on a coveted, quiet street - awaits a beautifully renovated, detached home in prime Riverdale. Thoughtfully designed for style and functionality, 137 Hogarth Ave offers a light-filled and deceivingly wide home with spacious principal rooms and a seamless connection between indoor and outdoor living. The main floor welcomes you with high ceilings, a proper entrance with storage, and a main floor powder room. Enjoy the open-concept living and dining room, anchored by a bay window that fills the space with natural light. A sleek, renovated kitchen features ample storage and flows into a south-facing family room overlooking the backyard, ideal for family hangouts or entertaining guests. French doors open to a private deck and south-facing, low-maintenance yard with astro turf, a patio area with a covered pergola with 2 different awning options, offering the perfect space for kids, pets, and summer BBQs. Upstairs, the spacious primary bedroom features dramatic vaulted ceilings, large windows, built-in storage, and a 4-pc renovated ensuite bath with a skylight overhead creating a calming, spa-like atmosphere. Two additional large bedrooms, each with generous closets and built-ins, share a renovated 4-pc bath. The lower level doesn't feel like a basement, thanks to the 8.5 ft ceilings and large windows that keep it bright and inviting. A mudroom with a walkout to the backyard, laundry area, renovated 3 pc bath, and an additional bedroom allows for flexibility for extended family, guests, or a home office. A large 1.5-car garage with plenty of storage is accessible off the kid-friendly lane. Set on a tree-lined street in one of Toronto's most beloved neighbourhoods, this home is just down the street from Withrow Park, top-rated schools, local shops, and transit. Whether it's neighbourhood BBQs, bike rides, or after-school playdates, this is a home that offers comfort, convenience, and community. (id:35762)
Property Details
| MLS® Number | E12158530 |
| Property Type | Single Family |
| Neigbourhood | Toronto—Danforth |
| Community Name | North Riverdale |
| Features | Lane |
| ParkingSpaceTotal | 1 |
Building
| BathroomTotal | 4 |
| BedroomsAboveGround | 3 |
| BedroomsBelowGround | 1 |
| BedroomsTotal | 4 |
| BasementDevelopment | Finished |
| BasementFeatures | Walk Out |
| BasementType | N/a (finished) |
| ConstructionStyleAttachment | Detached |
| CoolingType | Central Air Conditioning |
| ExteriorFinish | Brick |
| FlooringType | Hardwood |
| FoundationType | Block |
| HalfBathTotal | 1 |
| HeatingFuel | Natural Gas |
| HeatingType | Forced Air |
| StoriesTotal | 2 |
| SizeInterior | 1500 - 2000 Sqft |
| Type | House |
| UtilityWater | Municipal Water |
Parking
| Detached Garage | |
| Garage |
Land
| Acreage | No |
| Sewer | Sanitary Sewer |
| SizeDepth | 128 Ft ,1 In |
| SizeFrontage | 17 Ft ,3 In |
| SizeIrregular | 17.3 X 128.1 Ft |
| SizeTotalText | 17.3 X 128.1 Ft |
Rooms
| Level | Type | Length | Width | Dimensions |
|---|---|---|---|---|
| Second Level | Primary Bedroom | 4.88 m | 4.57 m | 4.88 m x 4.57 m |
| Second Level | Bedroom | 4.57 m | 3.07 m | 4.57 m x 3.07 m |
| Second Level | Bedroom 3 | 3.45 m | 3.35 m | 3.45 m x 3.35 m |
| Lower Level | Laundry Room | 2.64 m | 2.13 m | 2.64 m x 2.13 m |
| Lower Level | Mud Room | 4.88 m | 1.96 m | 4.88 m x 1.96 m |
| Lower Level | Recreational, Games Room | 7.09 m | 4.27 m | 7.09 m x 4.27 m |
| Lower Level | Bedroom | 4.88 m | 2.74 m | 4.88 m x 2.74 m |
| Main Level | Living Room | 4.7 m | 4.57 m | 4.7 m x 4.57 m |
| Main Level | Dining Room | 3.66 m | 3.48 m | 3.66 m x 3.48 m |
| Main Level | Kitchen | 4.57 m | 3.23 m | 4.57 m x 3.23 m |
| Main Level | Family Room | 4.57 m | 3.66 m | 4.57 m x 3.66 m |
Interested?
Contact us for more information
Gillian Oxley
Salesperson
1177 Yonge St Suite 18
Toronto, Ontario M4T 2Y4
Eileen Lasswell
Broker
1300 Yonge St Ground Flr
Toronto, Ontario M4T 1X3


















































