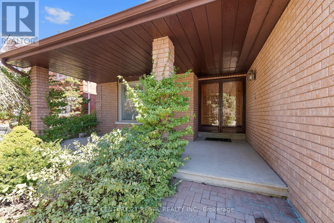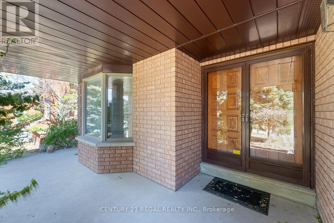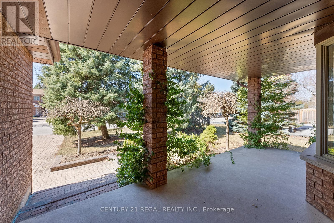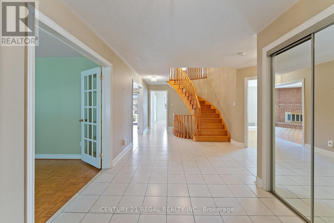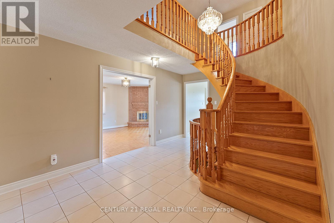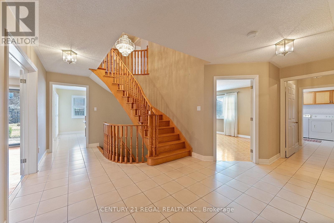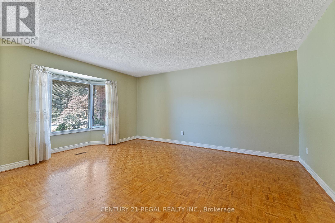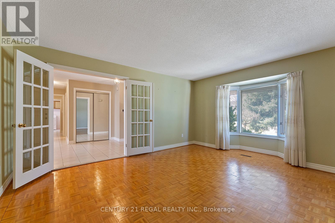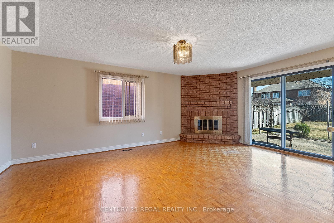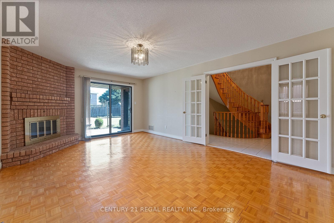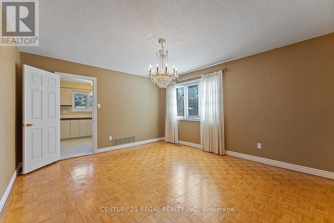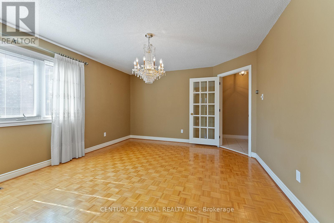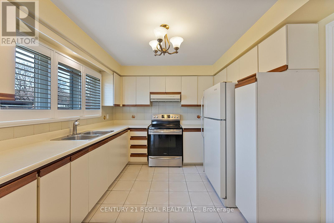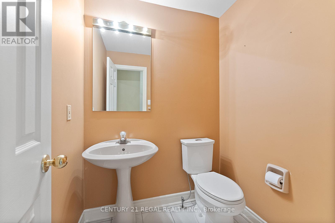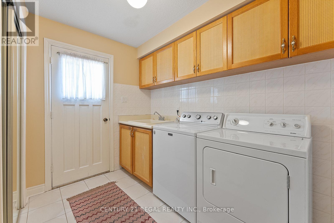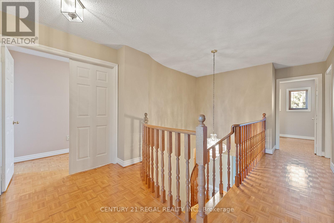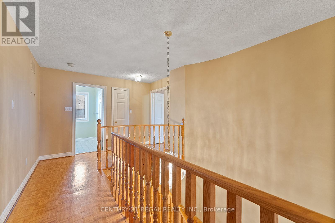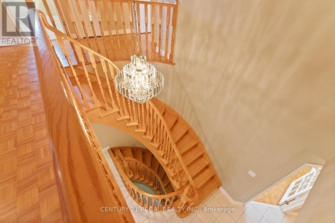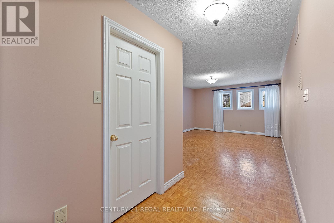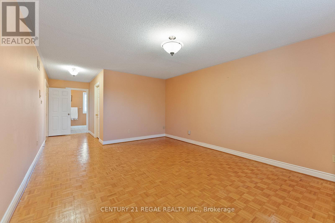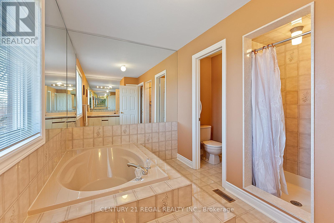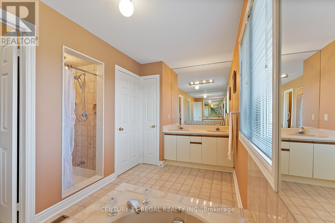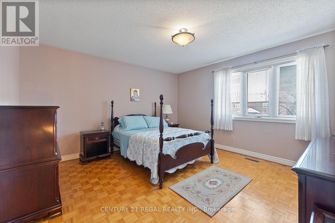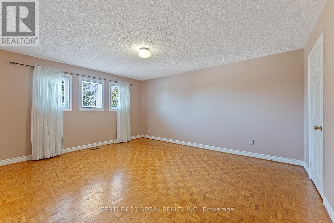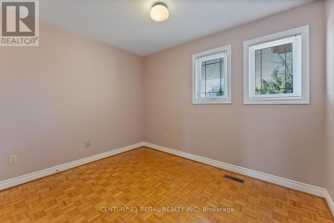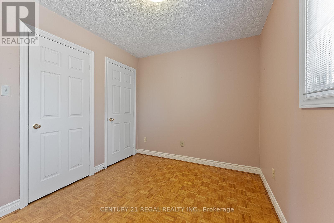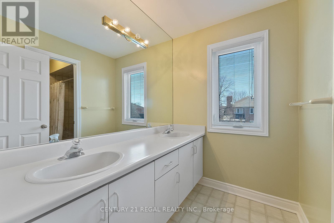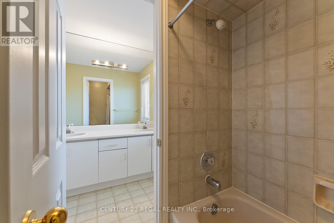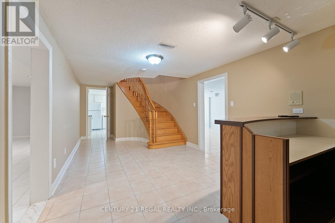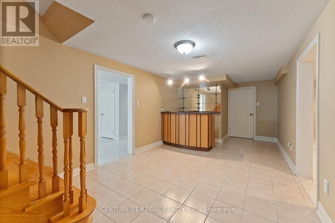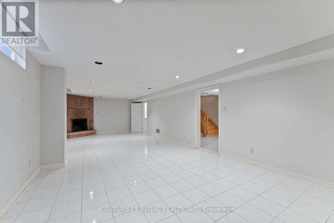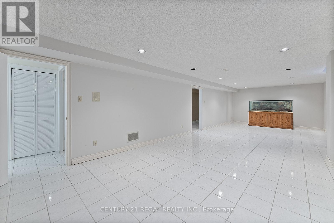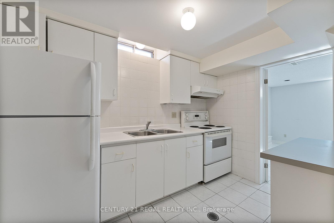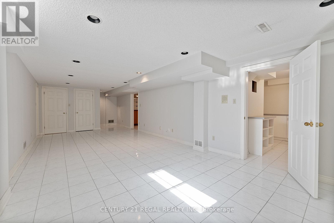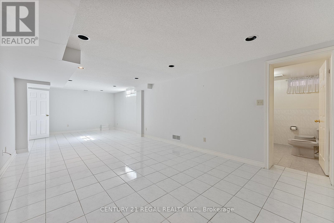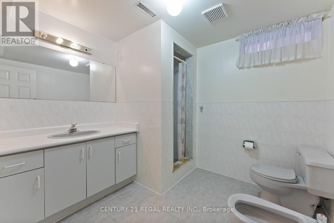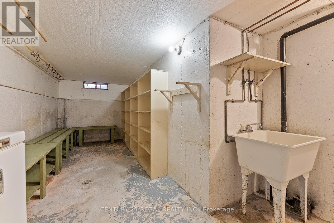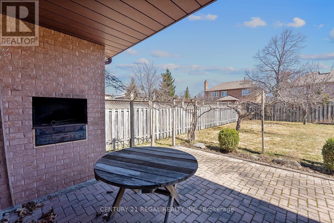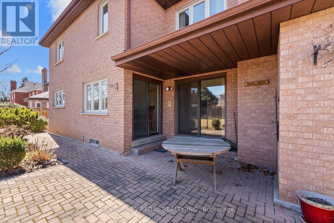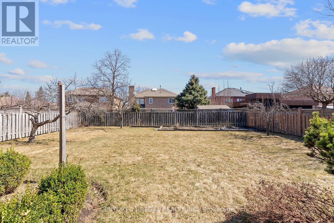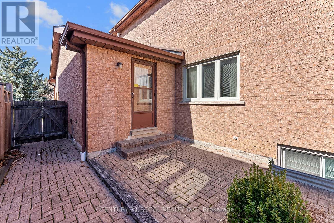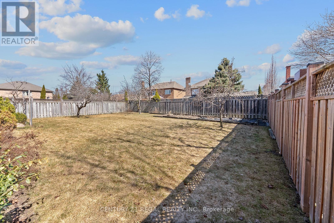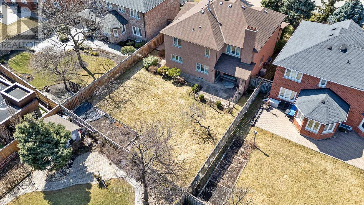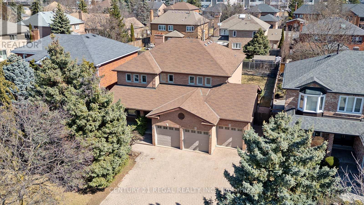137 Fifth Avenue Vaughan, Ontario L4L 6Z3
$1,950,000
Endless potential awaits! This 3100 sqft home offers 4 bedrooms, 4 bathrooms, a fully finished basement and 3 car garage. Situated on a 59x137 ft lot offering a large covered patio and even a built-in BBQ! Two large sliding doors access the covered patio from the eat in kitchen and family room, making this home ideal for family gatherings. This home also includes two wood burning fireplaces, a full kitchen in the basement and a large covered porch. Don't miss this opportunity to customize your dream home in a highly sought after neighborhood! (id:35762)
Property Details
| MLS® Number | N12039231 |
| Property Type | Single Family |
| Community Name | East Woodbridge |
| ParkingSpaceTotal | 9 |
| Structure | Patio(s) |
Building
| BathroomTotal | 4 |
| BedroomsAboveGround | 4 |
| BedroomsTotal | 4 |
| Amenities | Fireplace(s) |
| Appliances | Barbeque, Water Heater, Blinds, Dryer, Oven, Two Stoves, Washer, Refrigerator |
| BasementDevelopment | Finished |
| BasementType | N/a (finished) |
| ConstructionStyleAttachment | Detached |
| CoolingType | Central Air Conditioning |
| ExteriorFinish | Brick |
| FireplacePresent | Yes |
| FireplaceTotal | 2 |
| FlooringType | Tile, Concrete, Parquet |
| FoundationType | Concrete |
| HalfBathTotal | 1 |
| HeatingFuel | Natural Gas |
| HeatingType | Forced Air |
| StoriesTotal | 2 |
| SizeInterior | 3000 - 3500 Sqft |
| Type | House |
| UtilityWater | Municipal Water |
Parking
| Attached Garage | |
| Garage |
Land
| Acreage | No |
| Sewer | Sanitary Sewer |
| SizeDepth | 137 Ft |
| SizeFrontage | 59 Ft ,4 In |
| SizeIrregular | 59.4 X 137 Ft |
| SizeTotalText | 59.4 X 137 Ft |
Rooms
| Level | Type | Length | Width | Dimensions |
|---|---|---|---|---|
| Second Level | Primary Bedroom | 5.5 m | 4 m | 5.5 m x 4 m |
| Second Level | Bedroom 2 | 4.1 m | 4.1 m | 4.1 m x 4.1 m |
| Second Level | Bedroom 3 | 5 m | 4.1 m | 5 m x 4.1 m |
| Second Level | Bedroom 4 | 3.3 m | 2.6 m | 3.3 m x 2.6 m |
| Basement | Kitchen | 3.2 m | 2.1 m | 3.2 m x 2.1 m |
| Basement | Cold Room | 6.1 m | 2.2 m | 6.1 m x 2.2 m |
| Basement | Other | 1.5 m | 1.4 m | 1.5 m x 1.4 m |
| Basement | Recreational, Games Room | 10.6 m | 4.1 m | 10.6 m x 4.1 m |
| Basement | Recreational, Games Room | 8.7 m | 3.8 m | 8.7 m x 3.8 m |
| Main Level | Kitchen | 4.1 m | 3 m | 4.1 m x 3 m |
| Main Level | Eating Area | 3.6 m | 3.3 m | 3.6 m x 3.3 m |
| Main Level | Family Room | 6 m | 4.1 m | 6 m x 4.1 m |
| Main Level | Living Room | 4.8 m | 4.1 m | 4.8 m x 4.1 m |
| Main Level | Dining Room | 6 m | 4.1 m | 6 m x 4.1 m |
| Main Level | Laundry Room | 4.8 m | 2 m | 4.8 m x 2 m |
https://www.realtor.ca/real-estate/28068601/137-fifth-avenue-vaughan-east-woodbridge-east-woodbridge
Interested?
Contact us for more information
Olivia Tomassetti
Salesperson
4030 Sheppard Ave. E.
Toronto, Ontario M1S 1S6



