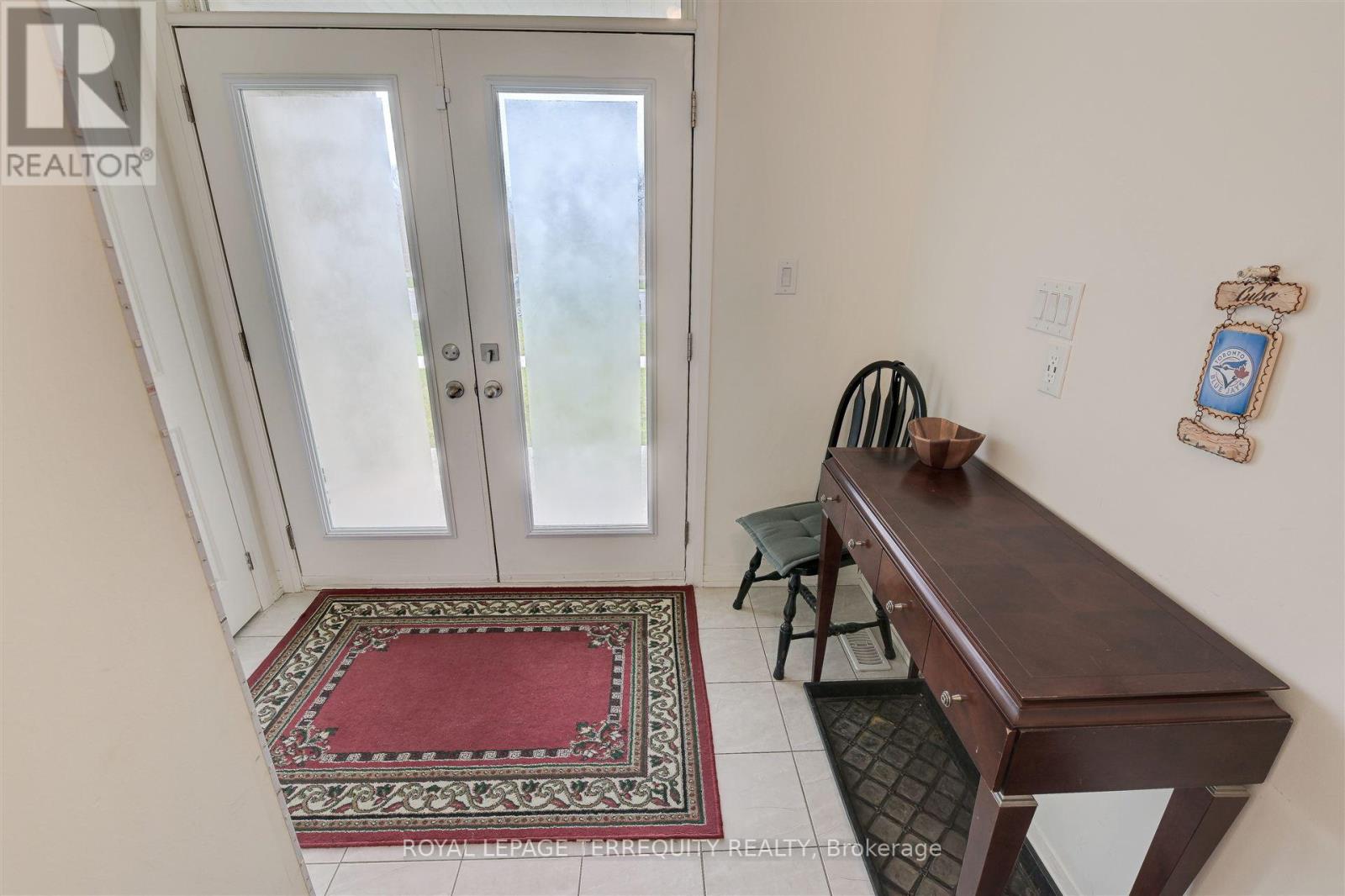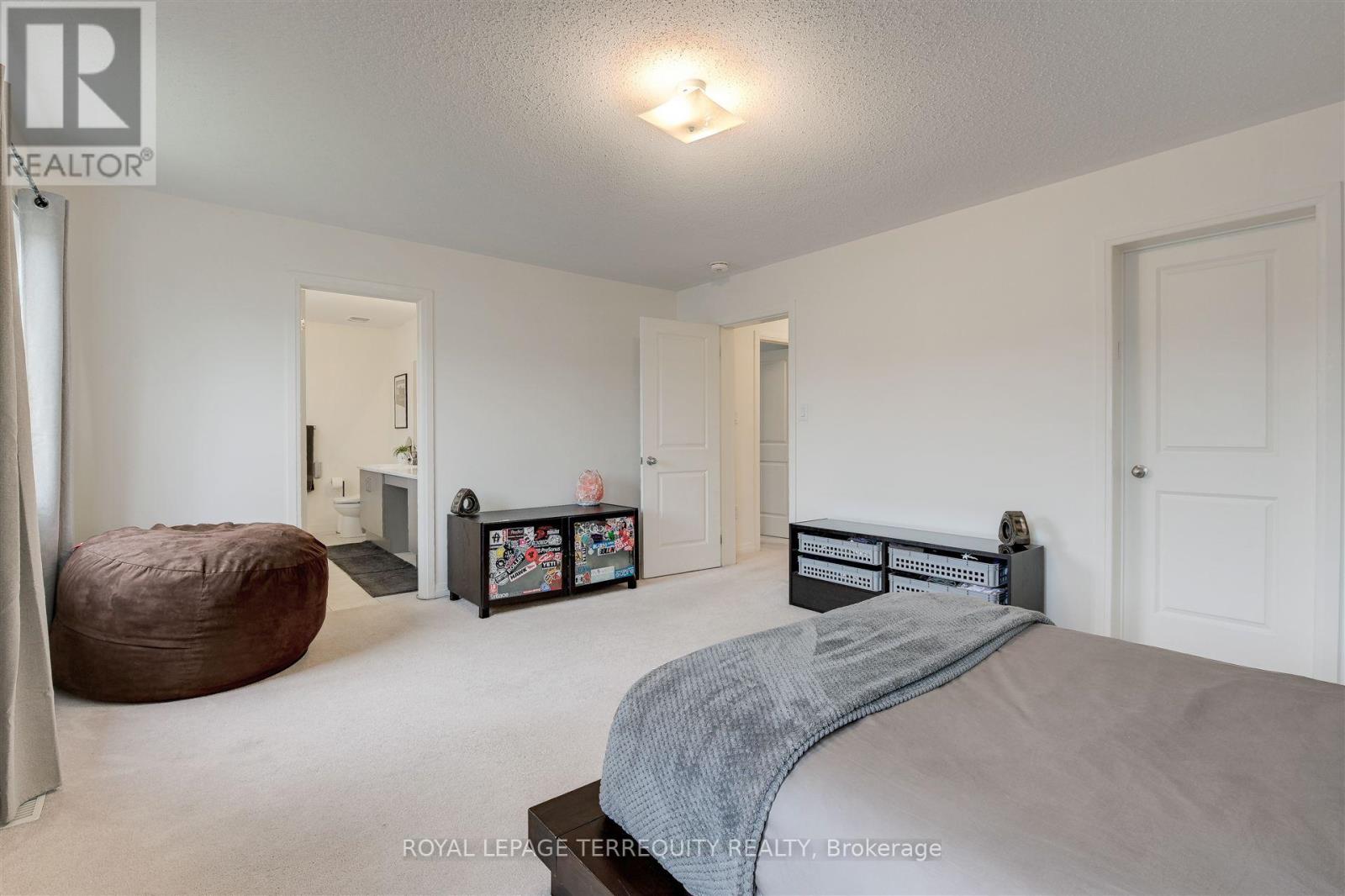137 East Shore Drive Clarington, Ontario L1C 1Z8
$1,150,000
Live the dream at Lake Breeze, the largest master-planned waterfront community in the GTA, nestled on the beautiful shore of Lake Ontario. Detached 4 bedroom 3 bathrooms + double garage + front porch +Balcony 2nd Floor+ deck. 2650 sq.ft. home. Steps away from waterfront. Located just 35mins east of Toronto, this unique and spectacular waterfront community offers a stunning selection of waterfront trails that wind through the neighbourhood and along the lake. Full view of Lake Ontario with covered balcony. Playground, nature trails along the lake, marina & restaurant, 5mins drive to 401. Luxury brand new detached house, 9ft ceiling on main, main floor laundry with access to garage. (id:35762)
Property Details
| MLS® Number | E12038220 |
| Property Type | Single Family |
| Community Name | Bowmanville |
| AmenitiesNearBy | Hospital, Park, Schools |
| Easement | Unknown |
| EquipmentType | Water Heater |
| Features | Wooded Area |
| ParkingSpaceTotal | 4 |
| RentalEquipmentType | Water Heater |
| Structure | Porch |
| ViewType | View, Lake View |
Building
| BathroomTotal | 3 |
| BedroomsAboveGround | 4 |
| BedroomsTotal | 4 |
| Age | 0 To 5 Years |
| Amenities | Fireplace(s) |
| Appliances | All, Dishwasher, Dryer, Hood Fan, Stove, Washer, Refrigerator |
| BasementType | Full |
| ConstructionStyleAttachment | Detached |
| CoolingType | Central Air Conditioning |
| ExteriorFinish | Brick, Stone |
| FireProtection | Smoke Detectors |
| FireplacePresent | Yes |
| FlooringType | Hardwood, Carpeted, Ceramic |
| FoundationType | Concrete |
| HalfBathTotal | 1 |
| HeatingFuel | Natural Gas |
| HeatingType | Forced Air |
| StoriesTotal | 2 |
| SizeInterior | 2500 - 3000 Sqft |
| Type | House |
| UtilityWater | Municipal Water, Unknown |
Parking
| Attached Garage | |
| Garage |
Land
| AccessType | Public Road, Marina Docking |
| Acreage | No |
| LandAmenities | Hospital, Park, Schools |
| Sewer | Sanitary Sewer |
| SizeDepth | 140 Ft |
| SizeFrontage | 45 Ft |
| SizeIrregular | 45 X 140 Ft |
| SizeTotalText | 45 X 140 Ft|under 1/2 Acre |
Rooms
| Level | Type | Length | Width | Dimensions |
|---|---|---|---|---|
| Second Level | Primary Bedroom | 5.9 m | 5.1 m | 5.9 m x 5.1 m |
| Second Level | Bedroom 2 | 5 m | 3 m | 5 m x 3 m |
| Second Level | Bedroom 3 | 4.9 m | 3.5 m | 4.9 m x 3.5 m |
| Second Level | Bedroom 4 | 4.9 m | 4.3 m | 4.9 m x 4.3 m |
| Main Level | Living Room | 3 m | 2.3 m | 3 m x 2.3 m |
| Main Level | Dining Room | 3.3 m | 3.8 m | 3.3 m x 3.8 m |
| Main Level | Family Room | 6 m | 4 m | 6 m x 4 m |
| Main Level | Kitchen | 4.5 m | 3.1 m | 4.5 m x 3.1 m |
| Main Level | Eating Area | 4.1 m | 3.7 m | 4.1 m x 3.7 m |
Utilities
| Cable | Available |
| Sewer | Available |
https://www.realtor.ca/real-estate/28066267/137-east-shore-drive-clarington-bowmanville-bowmanville
Interested?
Contact us for more information
Tharsi Sivarajah
Salesperson
200 Consumers Rd Ste 100
Toronto, Ontario M2J 4R4










































