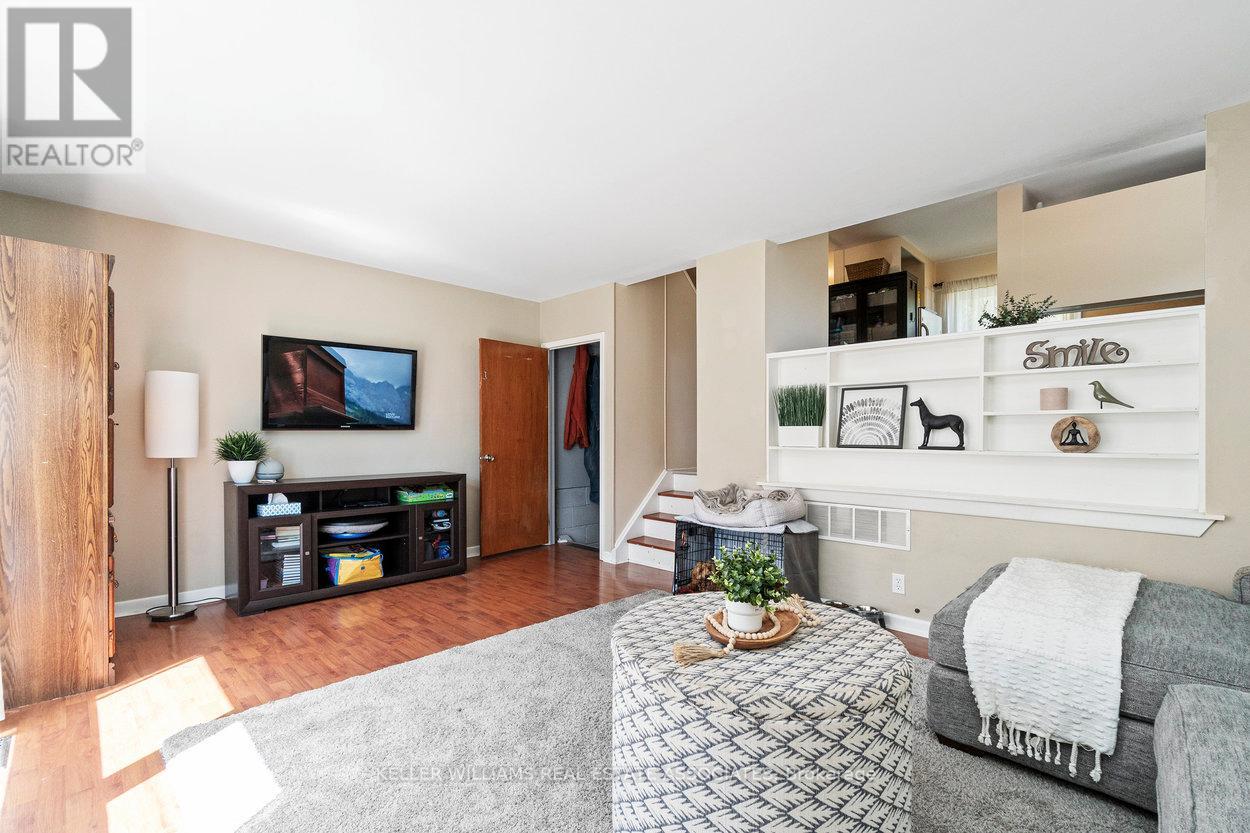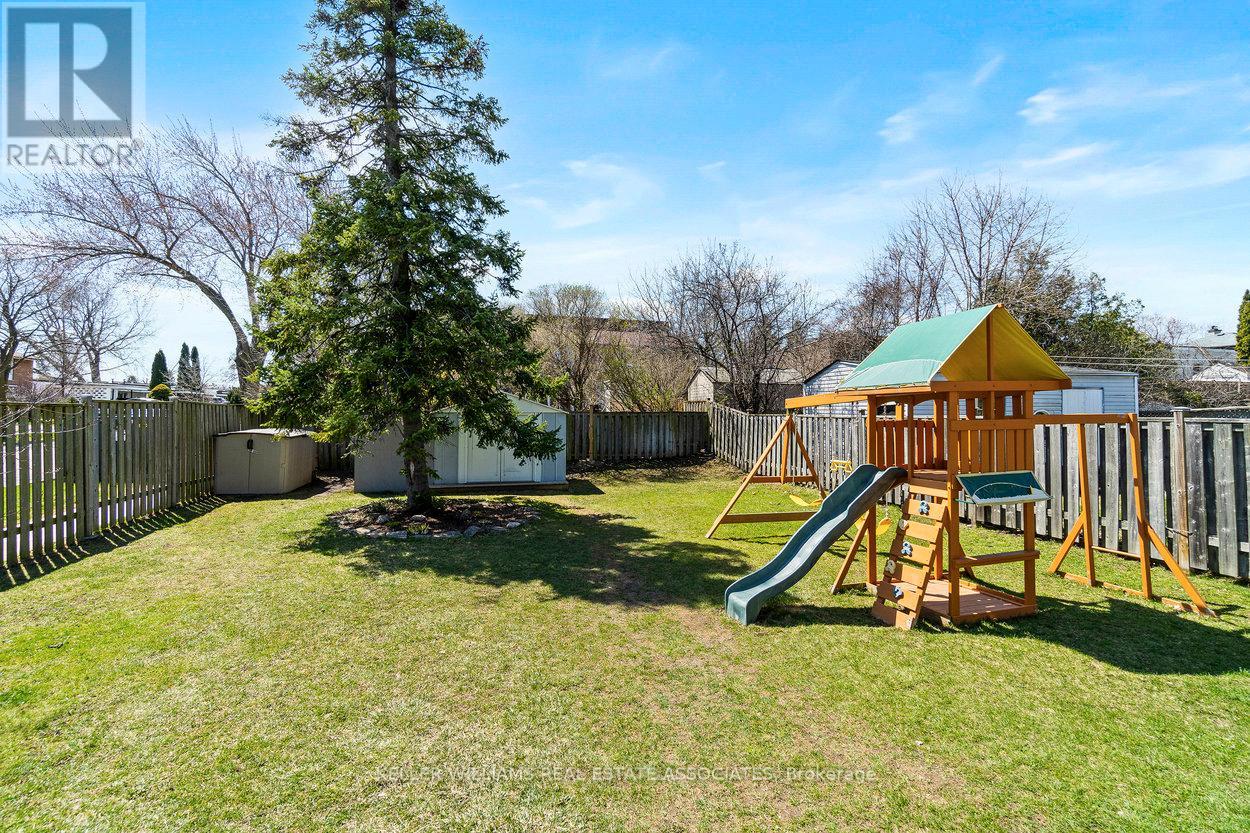1364 Rock Court Mississauga, Ontario L5J 3W6
$839,000
Discover this charming semi-detached, 4-level backsplit at 1364 Rock Crt in the heart of Clarkson, one of Mississauga's most welcoming and tight-knit communities. This property features a spacious layout and a large backyard, perfect for outdoor living and entertaining. Enjoy the convenience of being just a short walk from schools, a community center, parks, a grocery store, and easy highway access. Commuters will appreciate being only a few minutes from the Clarkson GO station. Known for its friendly vibe, Clarkson is a place where neighbours look out for each other and a strong sense of community flourishes. Don't miss your chance to be part of this wonderful neighbourhood! (id:35762)
Open House
This property has open houses!
2:00 pm
Ends at:4:00 pm
Property Details
| MLS® Number | W12100816 |
| Property Type | Single Family |
| Community Name | Clarkson |
| Features | Irregular Lot Size, Carpet Free |
| ParkingSpaceTotal | 4 |
Building
| BathroomTotal | 1 |
| BedroomsAboveGround | 3 |
| BedroomsTotal | 3 |
| Age | 51 To 99 Years |
| Appliances | Dishwasher, Dryer, Freezer, Stove, Washer, Window Coverings, Refrigerator |
| BasementDevelopment | Unfinished |
| BasementType | N/a (unfinished) |
| ConstructionStyleAttachment | Semi-detached |
| ConstructionStyleSplitLevel | Backsplit |
| CoolingType | Central Air Conditioning |
| ExteriorFinish | Brick |
| FlooringType | Vinyl, Laminate, Hardwood |
| FoundationType | Block |
| HeatingFuel | Natural Gas |
| HeatingType | Forced Air |
| SizeInterior | 700 - 1100 Sqft |
| Type | House |
| UtilityWater | Municipal Water |
Parking
| No Garage |
Land
| Acreage | No |
| Sewer | Sanitary Sewer |
| SizeDepth | 111 Ft ,6 In |
| SizeFrontage | 41 Ft ,6 In |
| SizeIrregular | 41.5 X 111.5 Ft |
| SizeTotalText | 41.5 X 111.5 Ft |
Rooms
| Level | Type | Length | Width | Dimensions |
|---|---|---|---|---|
| Second Level | Bedroom 2 | 2.76 m | 2.89 m | 2.76 m x 2.89 m |
| Second Level | Bedroom 3 | 3.83 m | 2.66 m | 3.83 m x 2.66 m |
| Third Level | Primary Bedroom | 4.01 m | 3.55 m | 4.01 m x 3.55 m |
| Main Level | Kitchen | 1.89 m | 2.12 m | 1.89 m x 2.12 m |
| Main Level | Dining Room | 2.14 m | 3.09 m | 2.14 m x 3.09 m |
| Main Level | Living Room | 3.79 m | 5.65 m | 3.79 m x 5.65 m |
https://www.realtor.ca/real-estate/28207799/1364-rock-court-mississauga-clarkson-clarkson
Interested?
Contact us for more information
Elaine Jones
Salesperson
7145 West Credit Ave B1 #100
Mississauga, Ontario L5N 6J7







































