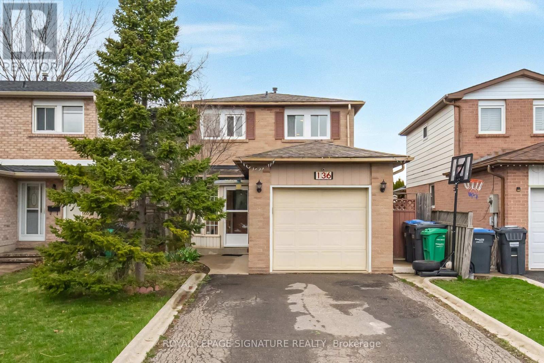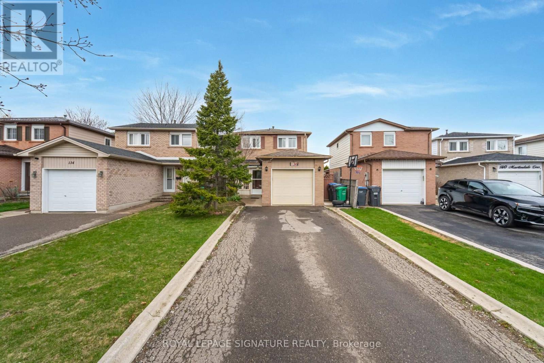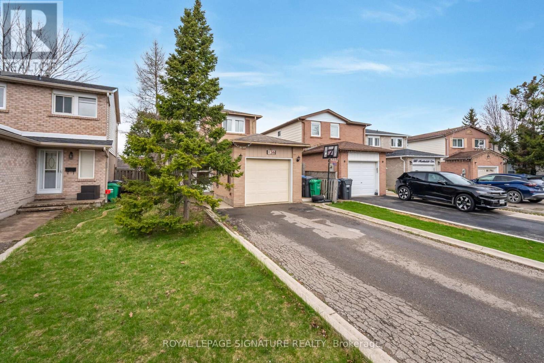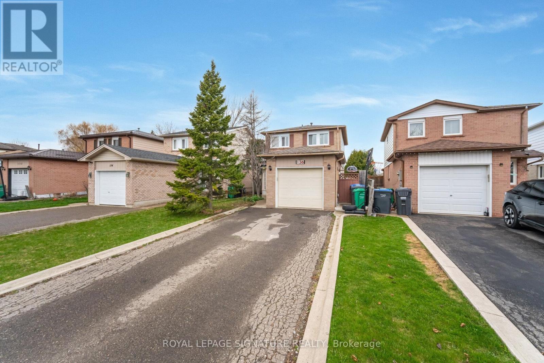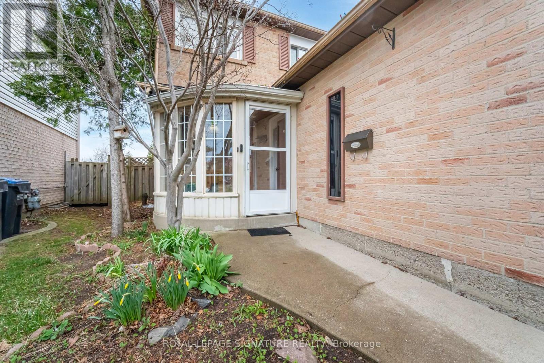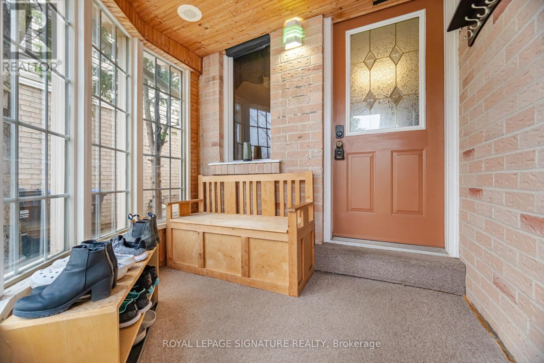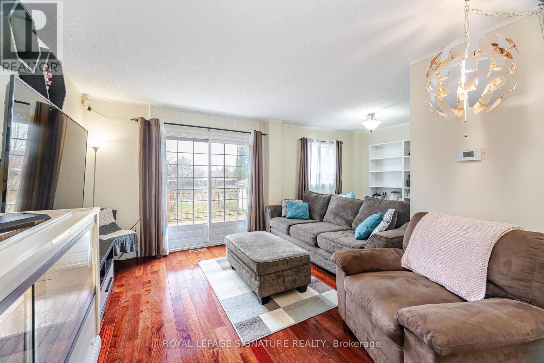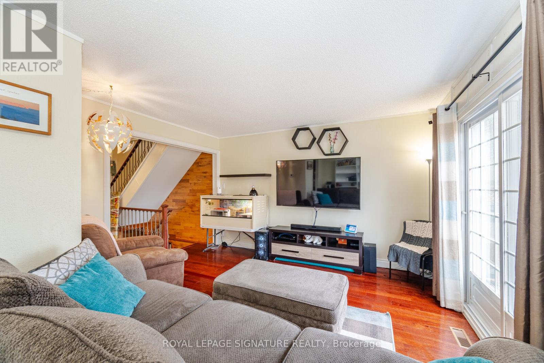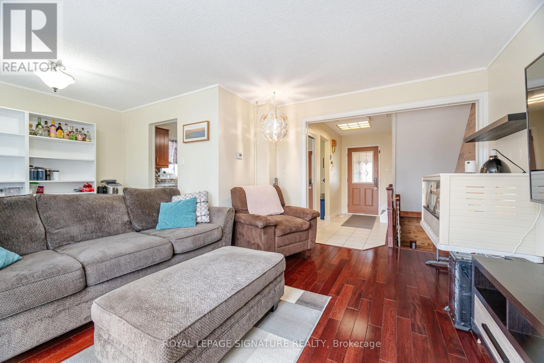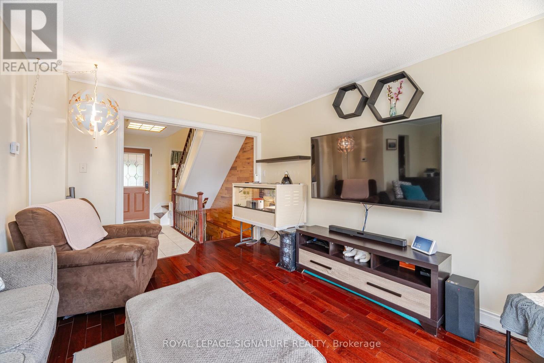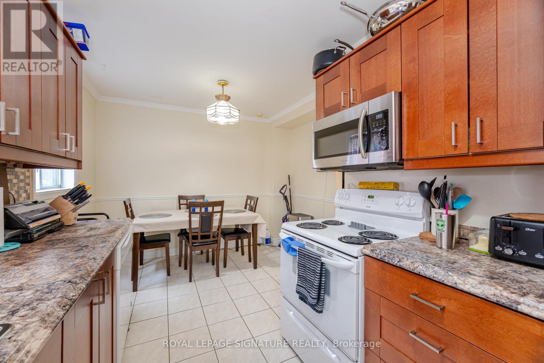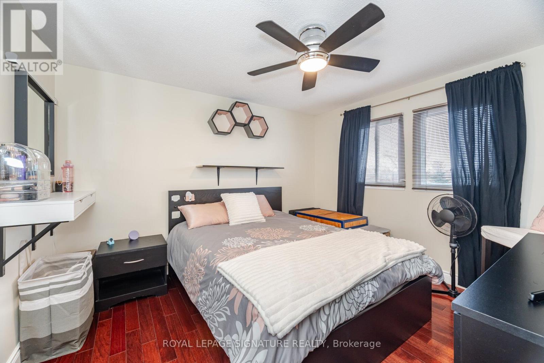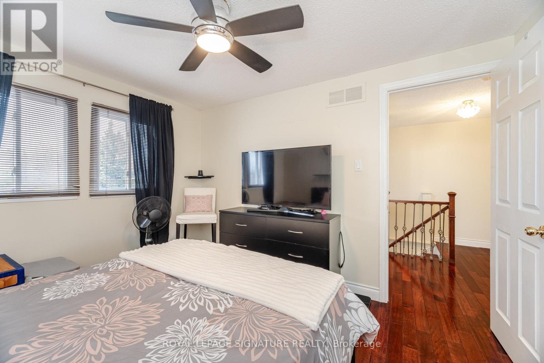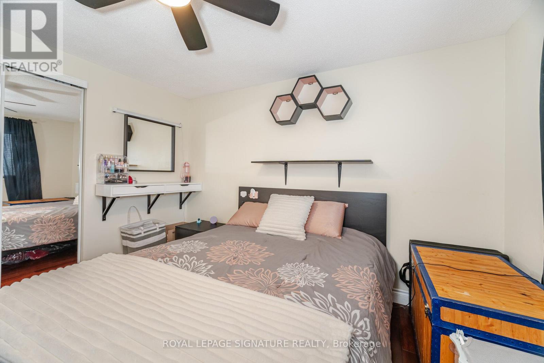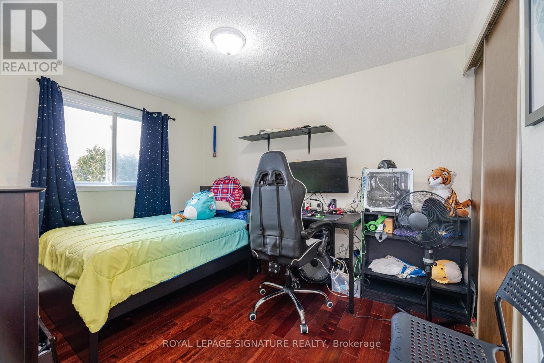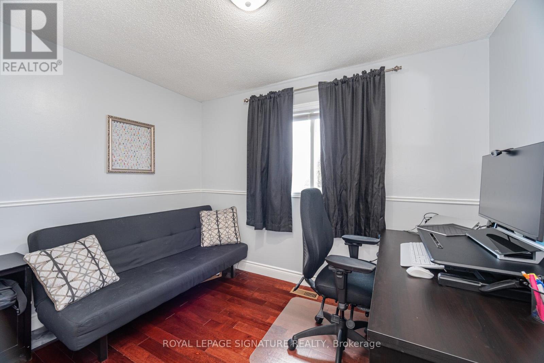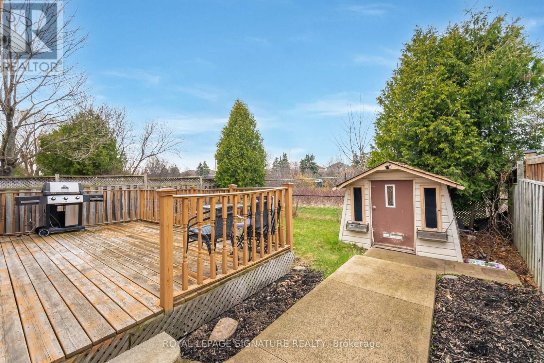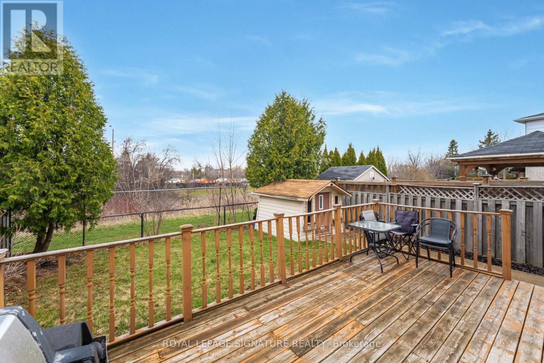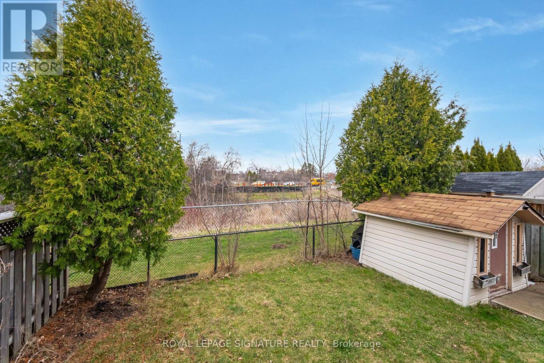136 Martindale Crescent Brampton, Ontario L6X 2V2
$799,000
Back to Ravine!!! Welcome to 136 Martindale Crescent, located in the desirable Brampton West in a well-established and family-friendly neighbourhood . This charming 3-bedroom, 2-bathroomdetached home offers the perfect blend of comfort and convenience. The bright, inviting kitchen features a great eat-in area, ideal for family meals. The combined living and dining room offers a spacious area for family gatherings or simply relaxing." Upstairs, you'll find three generously sized bedrooms and a beautifully renovated bathroom. The finished basement provides a warm and welcoming family room complete, a two-piece washroom, laundry area, and ample storage space. You can Step outside to a fully fenced backyard from living that offers privacy and no rear neighbours. This outdoor space is perfect for relaxing or entertaining. This meticulously maintained home offers easy access to top-rated schools, parks, shopping, public transit, and major highways. With its recent updates, thoughtful layout, and unbeatable location, this home is a true gem in the heart of Brampton. (id:35762)
Property Details
| MLS® Number | W12096237 |
| Property Type | Single Family |
| Community Name | Brampton West |
| EquipmentType | Water Heater - Gas |
| ParkingSpaceTotal | 5 |
| RentalEquipmentType | Water Heater - Gas |
Building
| BathroomTotal | 2 |
| BedroomsAboveGround | 3 |
| BedroomsTotal | 3 |
| Appliances | Dishwasher, Dryer, Stove, Washer, Refrigerator |
| BasementDevelopment | Finished |
| BasementType | N/a (finished) |
| ConstructionStyleAttachment | Detached |
| CoolingType | Central Air Conditioning |
| ExteriorFinish | Brick |
| FlooringType | Hardwood, Tile, Carpeted |
| HalfBathTotal | 1 |
| HeatingFuel | Natural Gas |
| HeatingType | Forced Air |
| StoriesTotal | 2 |
| SizeInterior | 700 - 1100 Sqft |
| Type | House |
| UtilityWater | Municipal Water |
Parking
| Attached Garage | |
| Garage |
Land
| Acreage | No |
| Sewer | Sanitary Sewer |
| SizeDepth | 102 Ft |
| SizeFrontage | 28 Ft |
| SizeIrregular | 28 X 102 Ft |
| SizeTotalText | 28 X 102 Ft |
Rooms
| Level | Type | Length | Width | Dimensions |
|---|---|---|---|---|
| Second Level | Primary Bedroom | 11.15 m | 10.01 m | 11.15 m x 10.01 m |
| Second Level | Bedroom 2 | 11.15 m | 8.86 m | 11.15 m x 8.86 m |
| Second Level | Bedroom 3 | 10.17 m | 7.87 m | 10.17 m x 7.87 m |
| Basement | Recreational, Games Room | 25.28 m | 17.72 m | 25.28 m x 17.72 m |
| Main Level | Living Room | 13.09 m | 10.83 m | 13.09 m x 10.83 m |
| Main Level | Dining Room | 9.19 m | 7.87 m | 9.19 m x 7.87 m |
| Main Level | Kitchen | 15.26 m | 10.17 m | 15.26 m x 10.17 m |
Interested?
Contact us for more information
Behnaz Daghighi
Salesperson
201-30 Eglinton Ave West
Mississauga, Ontario L5R 3E7
Sep Siar
Salesperson
201-30 Eglinton Ave West
Mississauga, Ontario L5R 3E7

