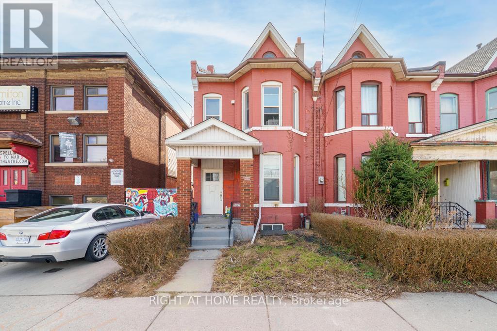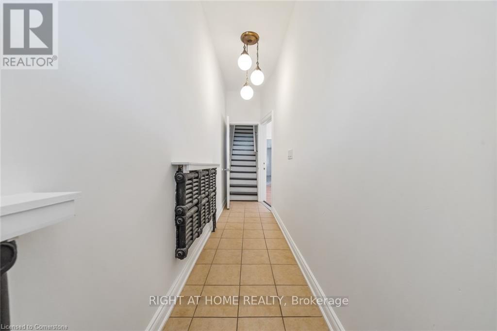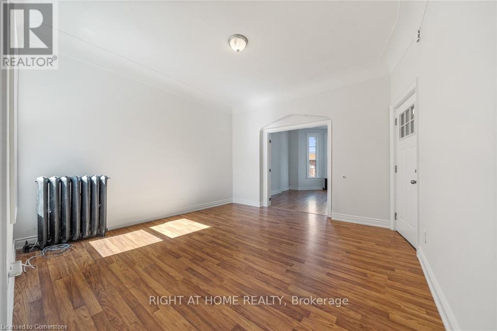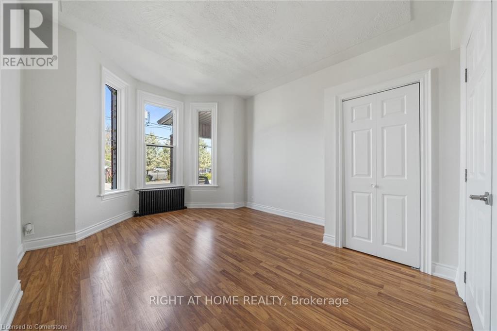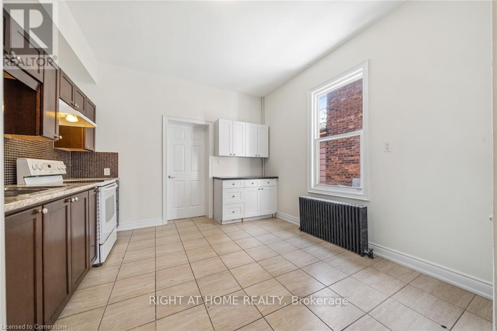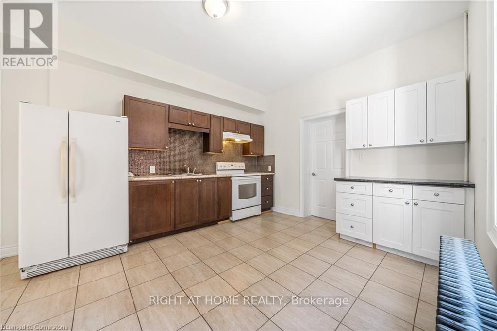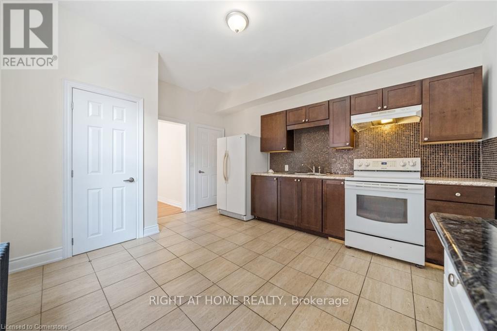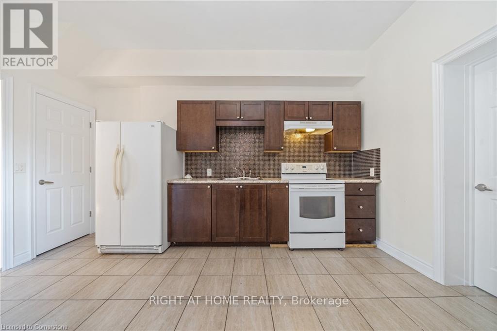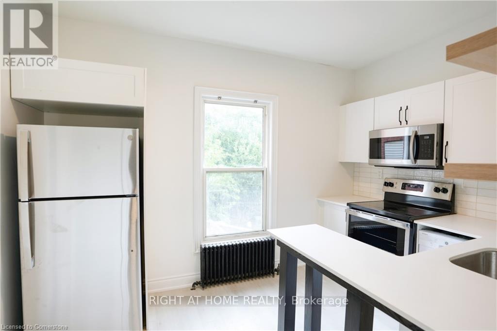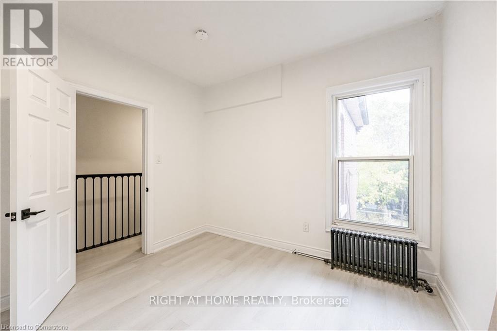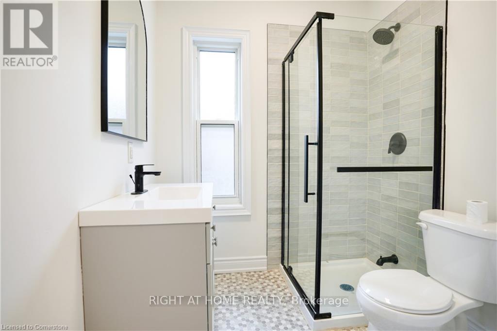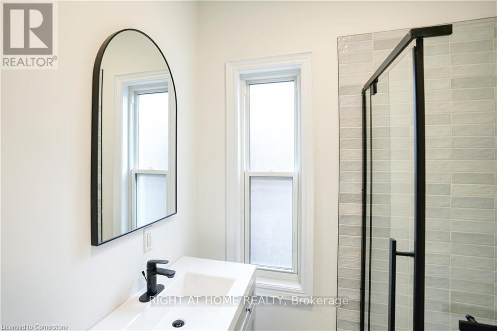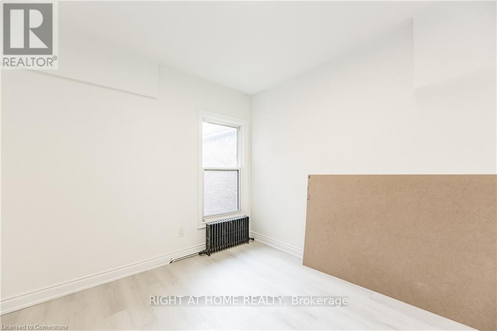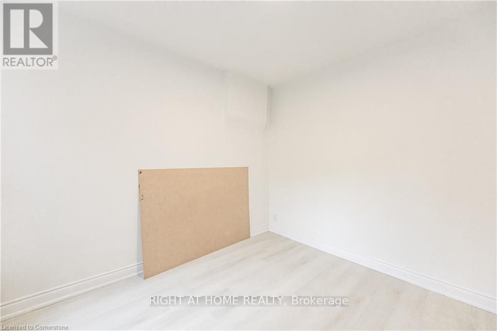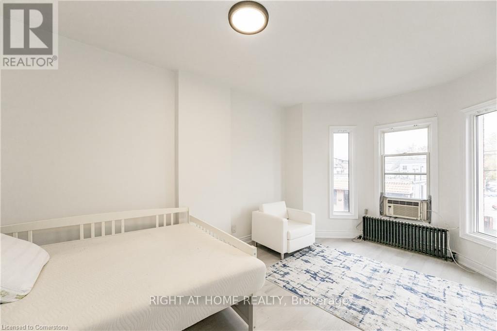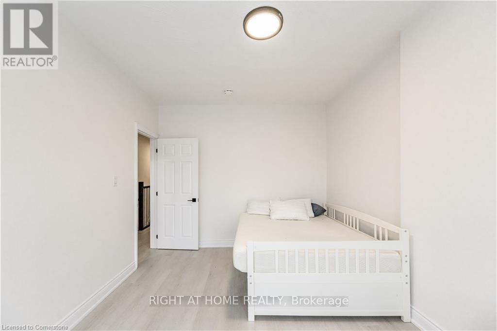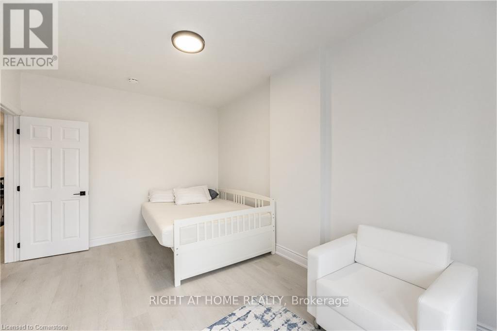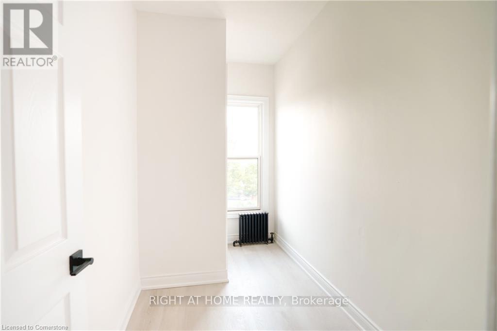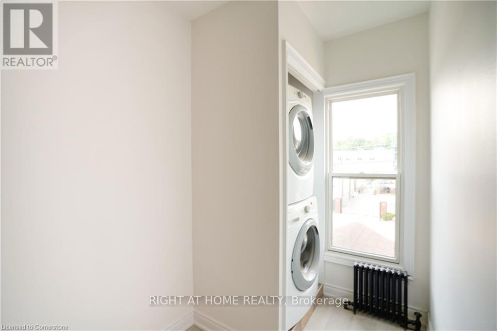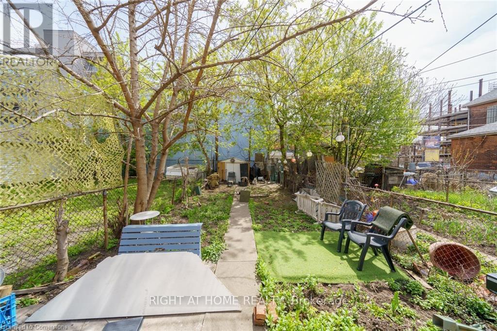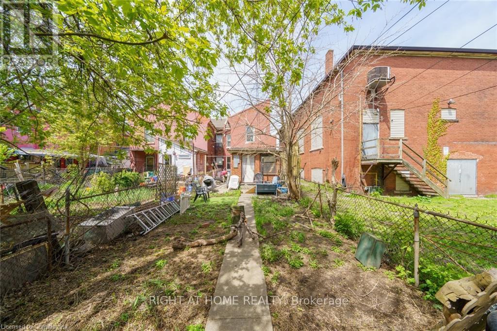136 Macnab Street N Hamilton, Ontario L8R 2M3
$549,900
Centrally located and steps away from the Trendy Cafes, Restaurants, Local Shops, GO station and all amenities. This all Brick 2 storey Victorian Home Features a spacious Renovated 1-bedroom Upper Unit and a 2-bedroom Main Floor unit that awaits your modern touch. Each unit features separate laundry. New Vinyl Floors span the Entirety of the Upper Floor. Chic eat-in kitchen with a large window for ample lighting while cooking with the stainless-steel appliances. Bright 3-piece bathroom with a walk-in glass shower. The Main Floor Unit features 2 bedrooms, 4 piece bathroom (basement), laundry, eat-in kitchen, living room and a rear sunroom leading out to the large backyard. (id:35762)
Property Details
| MLS® Number | X12027983 |
| Property Type | Multi-family |
| Neigbourhood | Central |
| Community Name | Central |
| EquipmentType | Water Heater |
| Features | In-law Suite |
| RentalEquipmentType | Water Heater |
| Structure | Porch |
| ViewType | City View |
Building
| BathroomTotal | 2 |
| BedroomsAboveGround | 3 |
| BedroomsTotal | 3 |
| Age | 100+ Years |
| BasementType | Full |
| CoolingType | Window Air Conditioner |
| ExteriorFinish | Brick |
| FoundationType | Block |
| HeatingFuel | Natural Gas |
| HeatingType | Radiant Heat |
| StoriesTotal | 2 |
| SizeInterior | 1500 - 2000 Sqft |
| Type | Duplex |
| UtilityWater | Municipal Water |
Parking
| No Garage |
Land
| Acreage | No |
| Sewer | Sanitary Sewer |
| SizeDepth | 120 Ft |
| SizeFrontage | 17 Ft ,8 In |
| SizeIrregular | 17.7 X 120 Ft |
| SizeTotalText | 17.7 X 120 Ft |
| ZoningDescription | H |
Rooms
| Level | Type | Length | Width | Dimensions |
|---|---|---|---|---|
| Second Level | Kitchen | 2.51 m | 3.56 m | 2.51 m x 3.56 m |
| Second Level | Bedroom | 3.17 m | 3.43 m | 3.17 m x 3.43 m |
| Second Level | Living Room | 3.15 m | 5.23 m | 3.15 m x 5.23 m |
| Second Level | Bathroom | Measurements not available | ||
| Basement | Bathroom | Measurements not available | ||
| Basement | Laundry Room | Measurements not available | ||
| Main Level | Bedroom | 3.12 m | 3.35 m | 3.12 m x 3.35 m |
| Main Level | Bedroom | 3.73 m | 4.6 m | 3.73 m x 4.6 m |
| Main Level | Dining Room | 1.5 m | 3.66 m | 1.5 m x 3.66 m |
| Main Level | Living Room | 3.99 m | 4.06 m | 3.99 m x 4.06 m |
| Main Level | Kitchen | 2.06 m | 4.57 m | 2.06 m x 4.57 m |
| Main Level | Sunroom | 2.31 m | 3.12 m | 2.31 m x 3.12 m |
https://www.realtor.ca/real-estate/28043905/136-macnab-street-n-hamilton-central-central
Interested?
Contact us for more information
Nathan Ferro
Salesperson
5111 New Street Unit 104
Burlington, Ontario L7L 1V2

