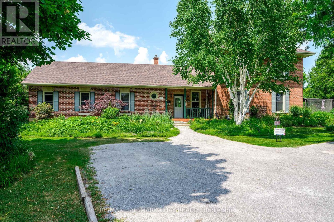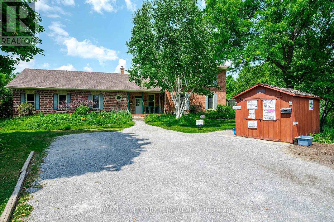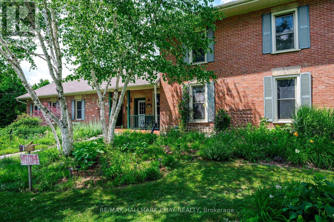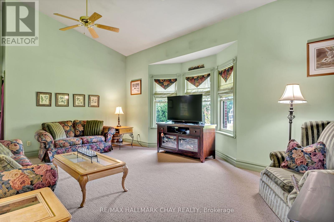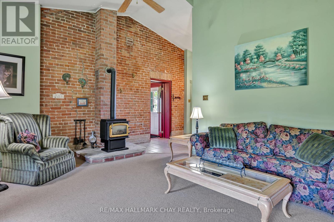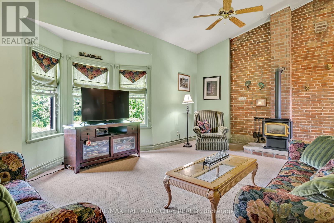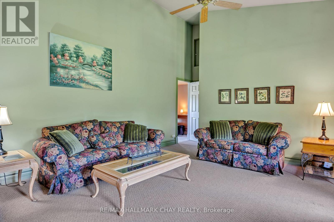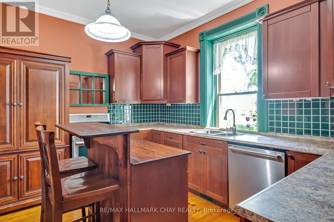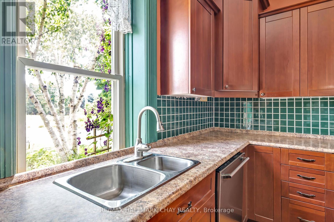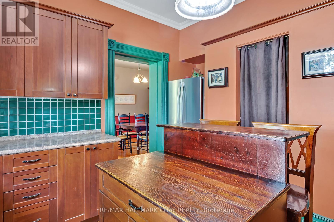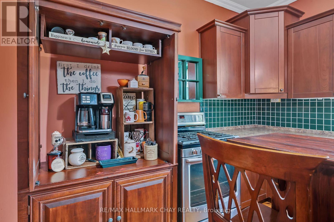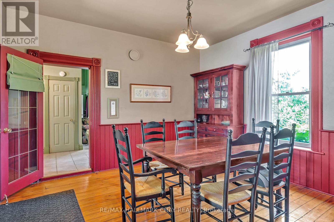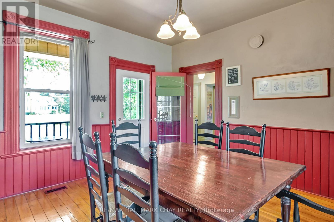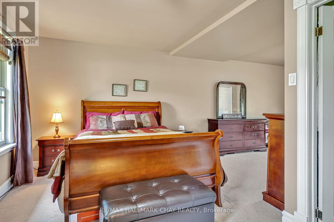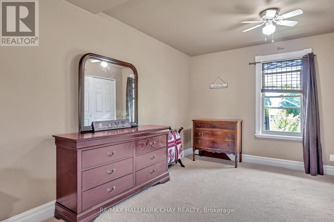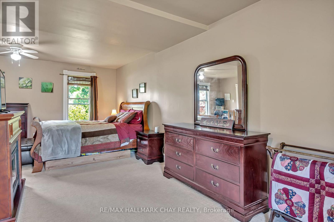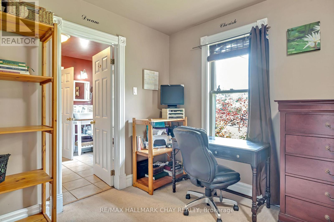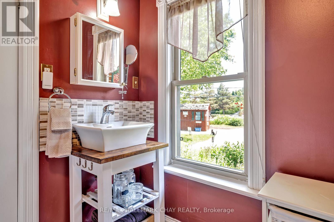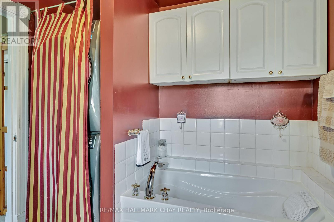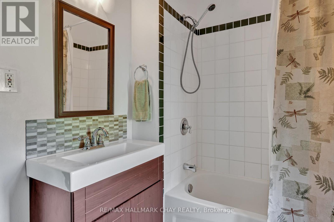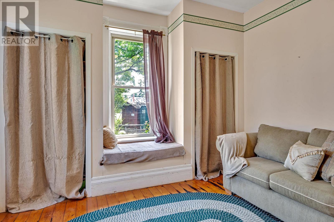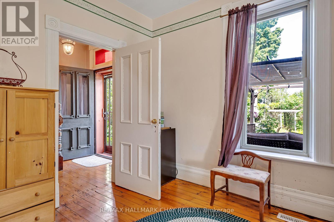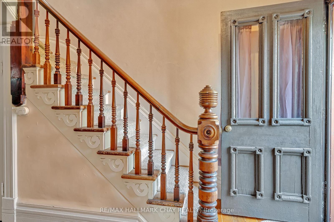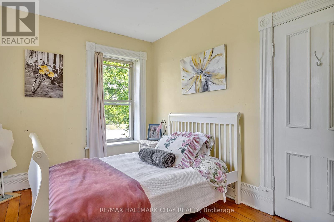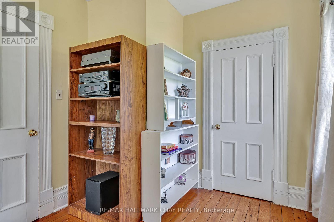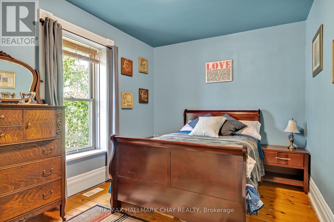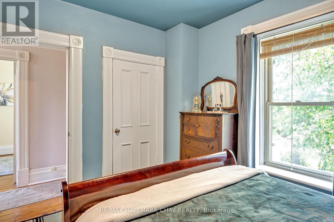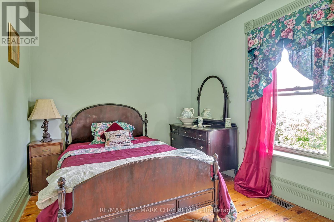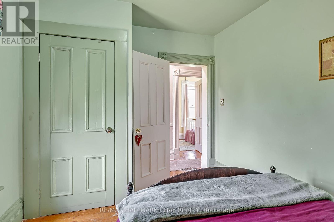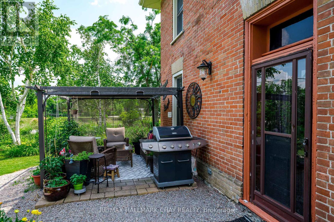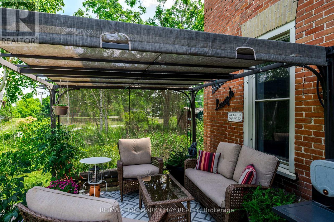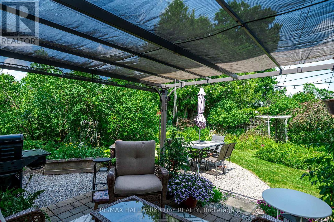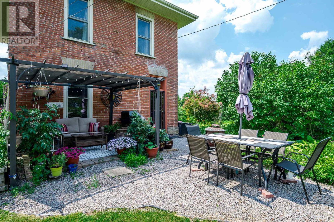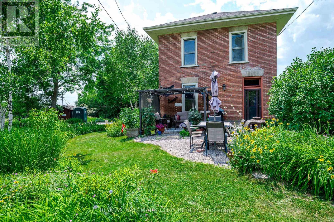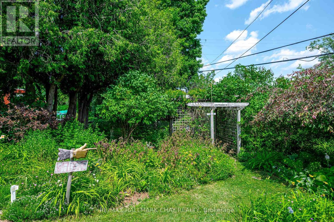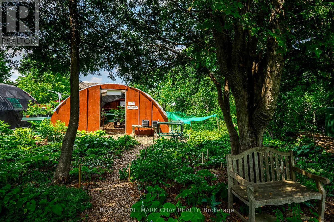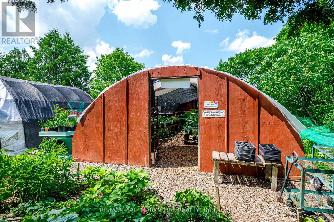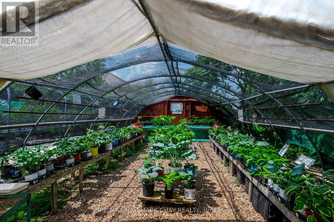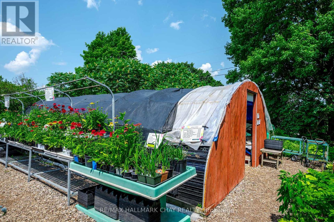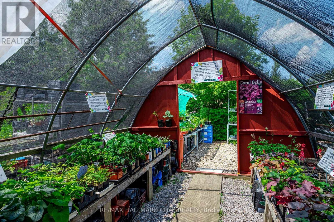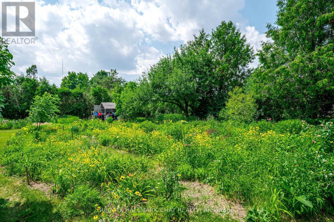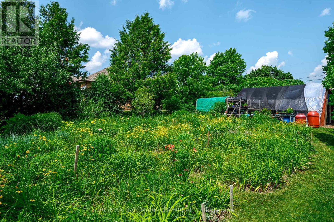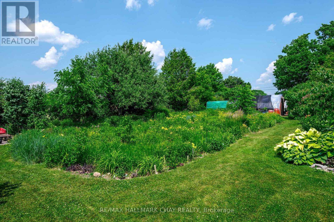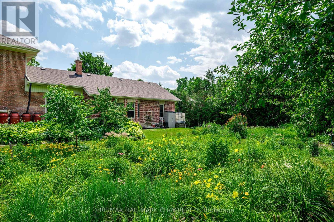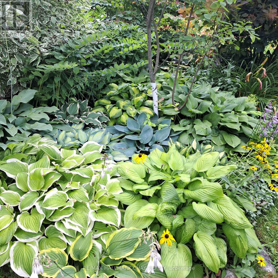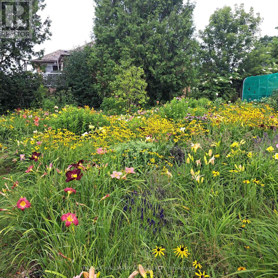136 County 4 Road Douro-Dummer, Ontario K9L 1V6
$1,289,900
Century Home with Award-Winning Perennial Nursery Gardens Plus. This property is officially presented for sale a rare and exciting offering in the heart of Donwood: a charming century-style home combined with one of the regions most celebrated garden centers: Gardens Plus. Opportunity awaits with this unique property that perfectly blends country living with entrepreneurial spirit. Set on a lovingly maintained property with display gardens, this home radiates timeless charm and character. For nearly three decades, the current owners have built a peaceful, thriving oasis that's ideal for families, horticulture lovers, or anyone dreaming of working from home surrounded by natural beauty. Included in the sale is a well-established, award-winning garden center with deep roots in the community and a strong presence both on-site and online, reaching customers locally and beyond. The business proudly offers only Canadian-grown plants, sourced exclusively from Ontario greenhouses and fields, reinforcing its dedication to quality and local sustainability. Awards & Recognition includes #1 Garden Center in the Peterborough Area 2022 & 2024, #2 in 2023 and is currently featured in the 2025 Canadian Choice Awards Garden Center Category. With a loyal customer base, strong online presence, and excellent word-of-mouth, this turnkey business offers immediate income potential with room to grow. There is excellent opportunity to expand revenue streams by reintroducing shipping across Canada, workshops, gardening classes, and seasonal tours, enhancing community engagement and customer loyalty. This is more than a home or business its a lifestyle. Wake up with the sun, work among flowers, and enjoy the satisfaction of running a respected, community-loved business all from your own backyard. Whether you're looking to carry on a legacy or launch your own, this is a rare blend of heritage, lifestyle, and opportunity a one-of-a-kind package in a truly unbeatable location. (id:35762)
Property Details
| MLS® Number | X12274211 |
| Property Type | Single Family |
| Neigbourhood | Donwood |
| Community Name | Douro-Dummer |
| Features | Irregular Lot Size |
| ParkingSpaceTotal | 6 |
| Structure | Porch, Patio(s) |
Building
| BathroomTotal | 2 |
| BedroomsAboveGround | 5 |
| BedroomsTotal | 5 |
| Appliances | Central Vacuum, Dishwasher, Dryer, Stove, Washer, Refrigerator |
| BasementType | Full |
| ConstructionStyleAttachment | Detached |
| ExteriorFinish | Brick |
| FireplacePresent | Yes |
| FoundationType | Block |
| HeatingFuel | Natural Gas |
| HeatingType | Forced Air |
| StoriesTotal | 2 |
| SizeInterior | 2000 - 2500 Sqft |
| Type | House |
Parking
| No Garage |
Land
| Acreage | No |
| LandscapeFeatures | Landscaped |
| Sewer | Septic System |
| SizeFrontage | 221 Ft ,9 In |
| SizeIrregular | 221.8 Ft |
| SizeTotalText | 221.8 Ft |
| ZoningDescription | Res |
Rooms
| Level | Type | Length | Width | Dimensions |
|---|---|---|---|---|
| Second Level | Bedroom 3 | 2.85 m | 3.73 m | 2.85 m x 3.73 m |
| Second Level | Bedroom 4 | 4.94 m | 2.65 m | 4.94 m x 2.65 m |
| Second Level | Bedroom 5 | 2.87 m | 3.75 m | 2.87 m x 3.75 m |
| Main Level | Foyer | 2.27 m | 3.73 m | 2.27 m x 3.73 m |
| Main Level | Bedroom 2 | 2.89 m | 3.73 m | 2.89 m x 3.73 m |
| Main Level | Mud Room | 2.88 m | 1.77 m | 2.88 m x 1.77 m |
| Main Level | Dining Room | 4.08 m | 3.91 m | 4.08 m x 3.91 m |
| Main Level | Primary Bedroom | 7.04 m | 5.07 m | 7.04 m x 5.07 m |
| Main Level | Kitchen | 4.86 m | 3.8 m | 4.86 m x 3.8 m |
| Main Level | Family Room | 4.74 m | 7.49 m | 4.74 m x 7.49 m |
https://www.realtor.ca/real-estate/28583006/136-county-4-road-douro-dummer-douro-dummer
Interested?
Contact us for more information
Jessica Cruikshank
Salesperson
218 Bayfield St, 100078 & 100431
Barrie, Ontario L4M 3B6

