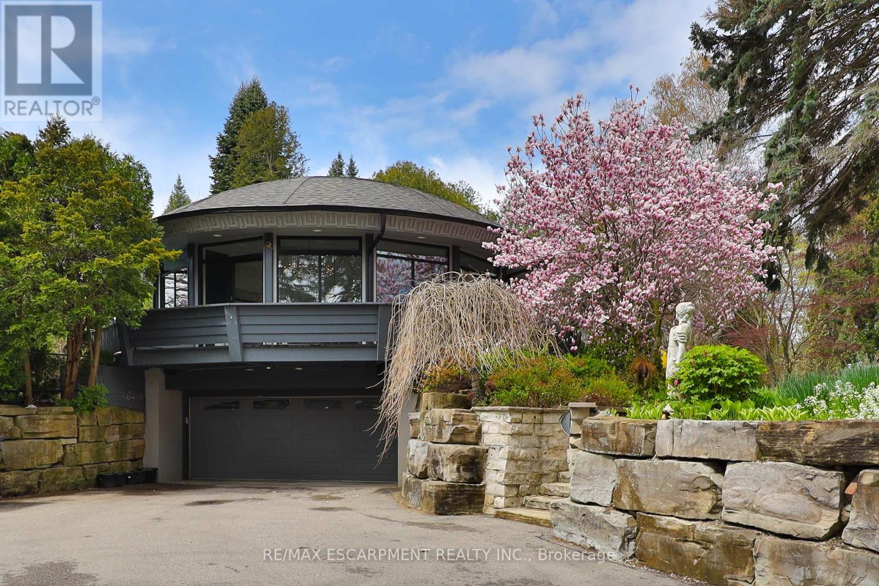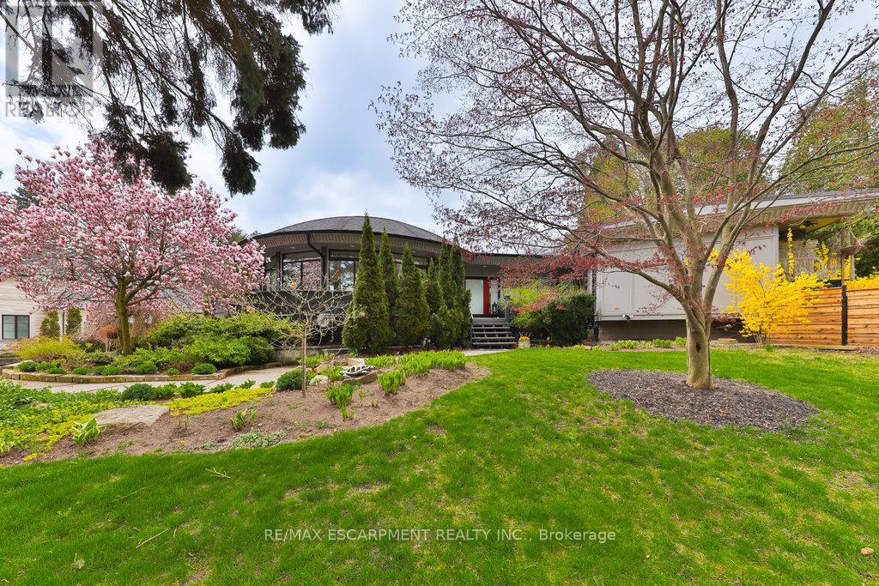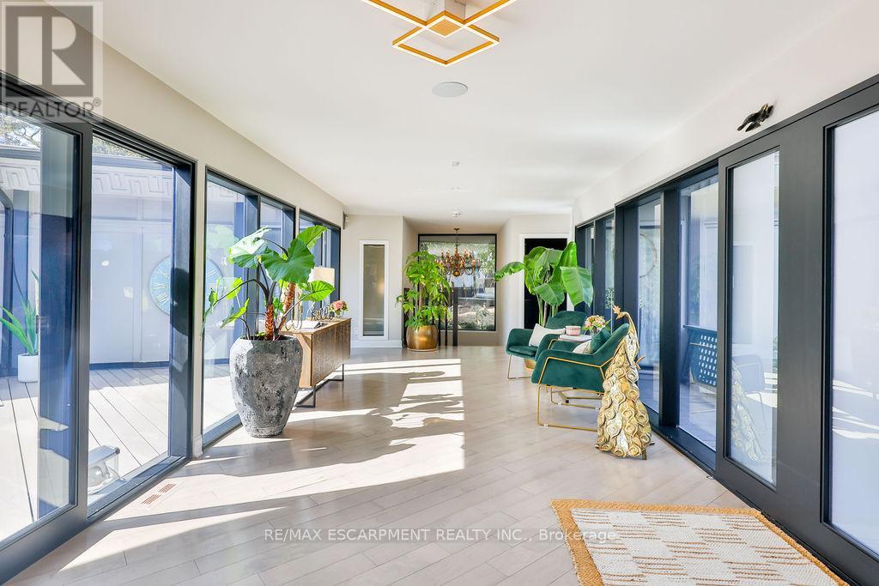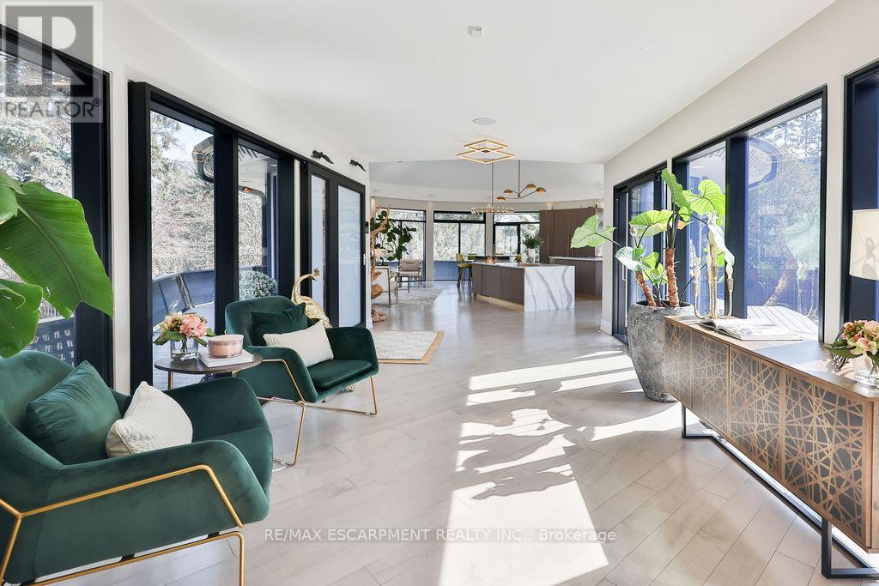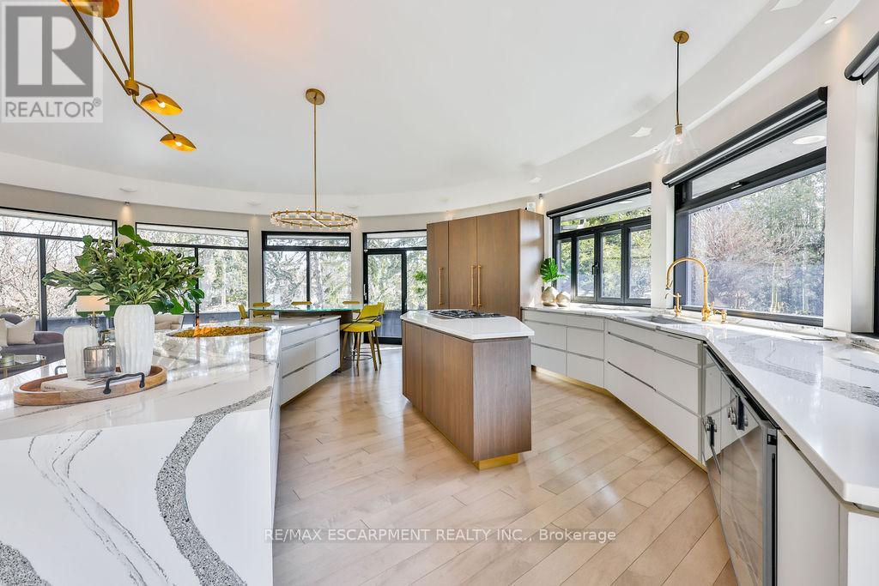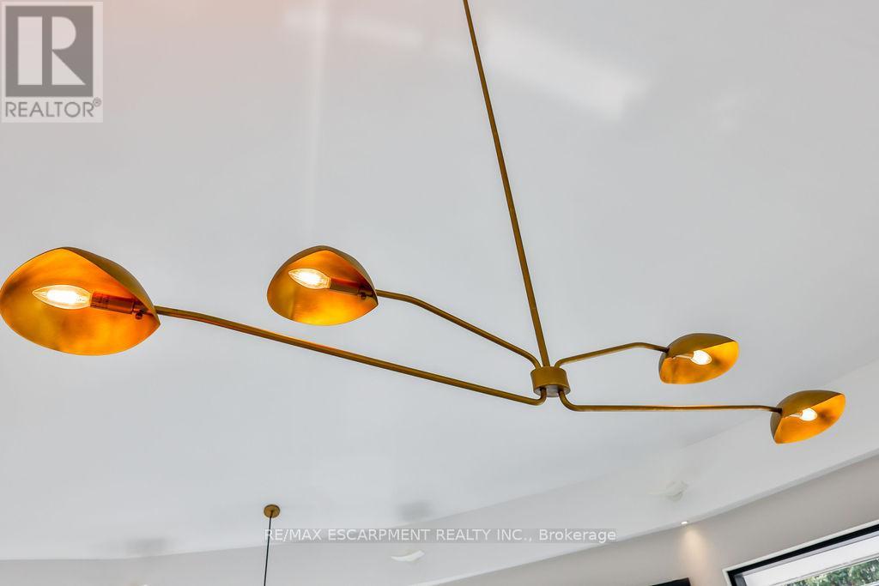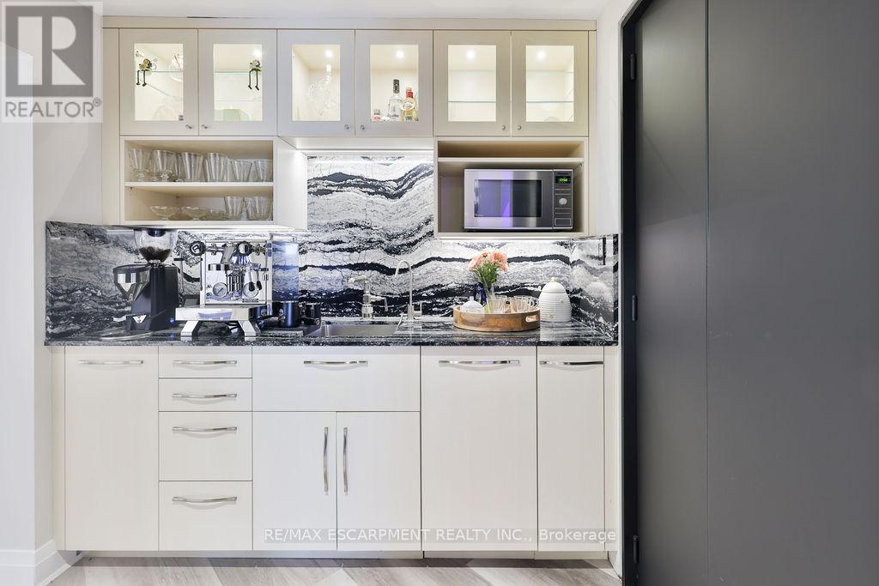1352 Nocturne Court Mississauga, Ontario L5H 2L8
$3,690,000
Welcome to an architectural masterpiece in the heart of Lorne Park, where modern luxury, innovative design, and seamless indoor-outdoor living come together on a sprawling 91.25 x 158.13 lot. This one-of-a-kind residence is a testament to exceptional craftsmanship and forward-thinking design, offering a rare blend of sophistication, comfort, and functionality in one of Mississauga's most sought-after neighbourhoods.From the moment you arrive, the home captivates with its striking contemporary facade, featuring sleek lines, oversized Bauhaus sliding doors, and premium finishes that harmonize with the lush surroundings. Inside, an expansive open-concept layout maximizes natural light and flow, creating an effortless balance between grand entertaining and private retreats. Every space is thoughtfully designed, from the state-of-the-art gourmet kitchen with a bespoke six-seat island and integrated fireplace to the exquisite primary suite with a private terrace, ensuring that luxury is woven into every detail.Step outside to a private backyard sanctuary, where a saltwater pool, hot tub, and composite deck set the stage for relaxation and entertainment. Enveloped by mature trees and ambient up-lighting, the space is further enhanced by a custom-built ship-inspired tree-house, offering both storage and a charming play area. The Outdoor Dome Gym, a fully heated and air-conditioned retreat with cork flooring, floor-to-ceiling windows, and a built-in projector, adds a level of exclusivity rarely found in residential properties. LUXURY CERTIFIED (id:35762)
Property Details
| MLS® Number | W12031560 |
| Property Type | Single Family |
| Community Name | Lorne Park |
| AmenitiesNearBy | Schools, Public Transit |
| Features | Cul-de-sac, Wooded Area, Irregular Lot Size, In-law Suite |
| ParkingSpaceTotal | 10 |
| PoolType | Inground Pool |
| Structure | Deck |
Building
| BathroomTotal | 3 |
| BedroomsAboveGround | 3 |
| BedroomsBelowGround | 1 |
| BedroomsTotal | 4 |
| Amenities | Fireplace(s) |
| Appliances | Hot Tub |
| ArchitecturalStyle | Raised Bungalow |
| BasementDevelopment | Finished |
| BasementFeatures | Walk-up |
| BasementType | N/a (finished) |
| ConstructionStyleAttachment | Detached |
| CoolingType | Central Air Conditioning |
| ExteriorFinish | Wood |
| FireProtection | Alarm System, Monitored Alarm, Smoke Detectors, Security System |
| FireplacePresent | Yes |
| FireplaceTotal | 1 |
| FlooringType | Hardwood, Concrete, Marble, Porcelain Tile, Vinyl |
| FoundationType | Block, Concrete |
| HalfBathTotal | 1 |
| HeatingFuel | Natural Gas |
| HeatingType | Forced Air |
| StoriesTotal | 1 |
| SizeInterior | 2000 - 2500 Sqft |
| Type | House |
| UtilityWater | Municipal Water |
Parking
| Attached Garage | |
| Garage | |
| Inside Entry |
Land
| Acreage | No |
| LandAmenities | Schools, Public Transit |
| LandscapeFeatures | Landscaped |
| Sewer | Sanitary Sewer |
| SizeDepth | 158 Ft ,1 In |
| SizeFrontage | 91 Ft ,3 In |
| SizeIrregular | 91.3 X 158.1 Ft |
| SizeTotalText | 91.3 X 158.1 Ft |
| ZoningDescription | R1 |
Rooms
| Level | Type | Length | Width | Dimensions |
|---|---|---|---|---|
| Lower Level | Bedroom 4 | 6.64 m | 4.96 m | 6.64 m x 4.96 m |
| Lower Level | Bathroom | 3.42 m | 2.33 m | 3.42 m x 2.33 m |
| Lower Level | Recreational, Games Room | 6.68 m | 9.7 m | 6.68 m x 9.7 m |
| Lower Level | Kitchen | 3.12 m | 2.19 m | 3.12 m x 2.19 m |
| Lower Level | Mud Room | 2.3 m | 3.56 m | 2.3 m x 3.56 m |
| Main Level | Kitchen | 4.57 m | 4.42 m | 4.57 m x 4.42 m |
| Main Level | Family Room | 4.57 m | 4.42 m | 4.57 m x 4.42 m |
| Main Level | Living Room | 3.45 m | 6.39 m | 3.45 m x 6.39 m |
| Main Level | Primary Bedroom | 5.69 m | 4.85 m | 5.69 m x 4.85 m |
| Main Level | Bathroom | 1.42 m | 2.9 m | 1.42 m x 2.9 m |
| Main Level | Bedroom 2 | 4.2 m | 3.14 m | 4.2 m x 3.14 m |
| Main Level | Bedroom 3 | 4.48 m | 4.85 m | 4.48 m x 4.85 m |
https://www.realtor.ca/real-estate/28051664/1352-nocturne-court-mississauga-lorne-park-lorne-park
Interested?
Contact us for more information
Jessica Howard
Salesperson
1320 Cornwall Rd Unit 103b
Oakville, Ontario L6J 7W5

