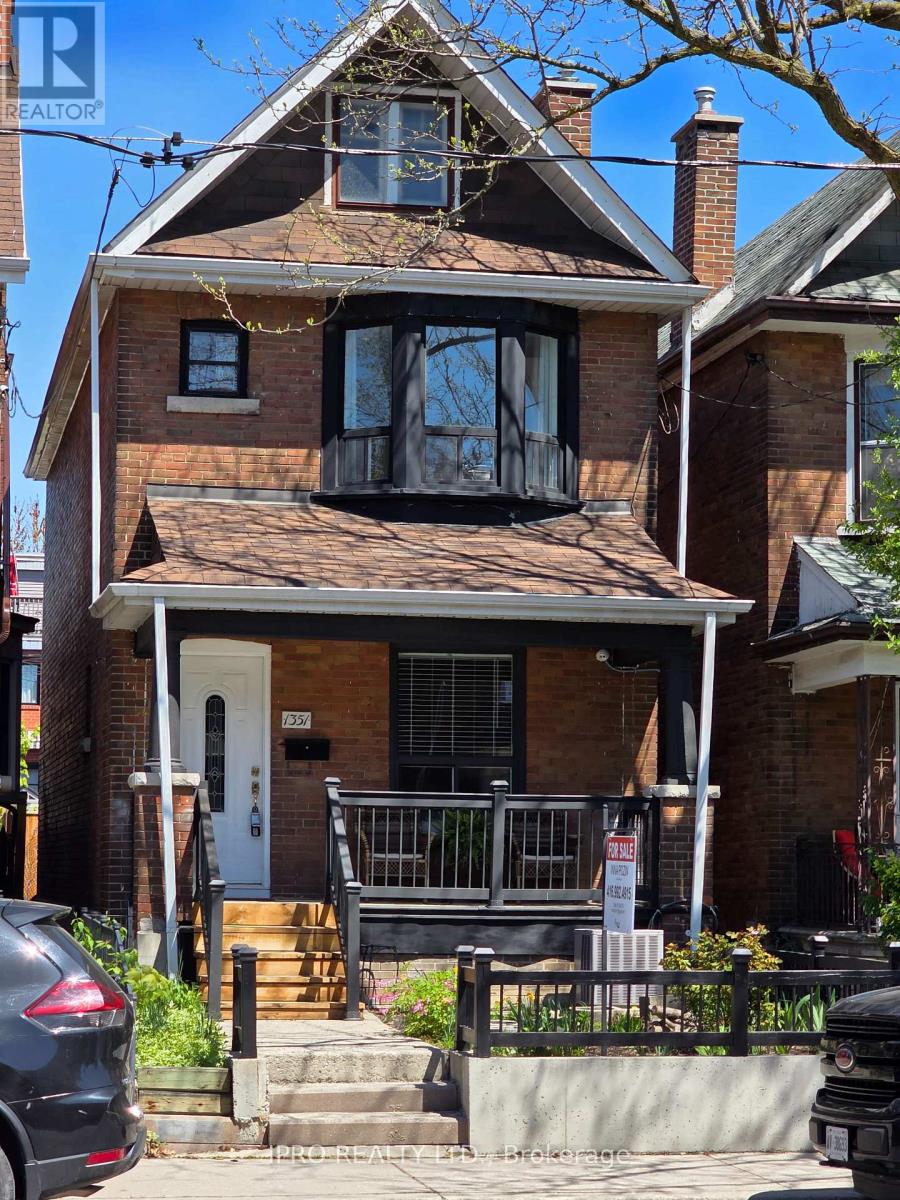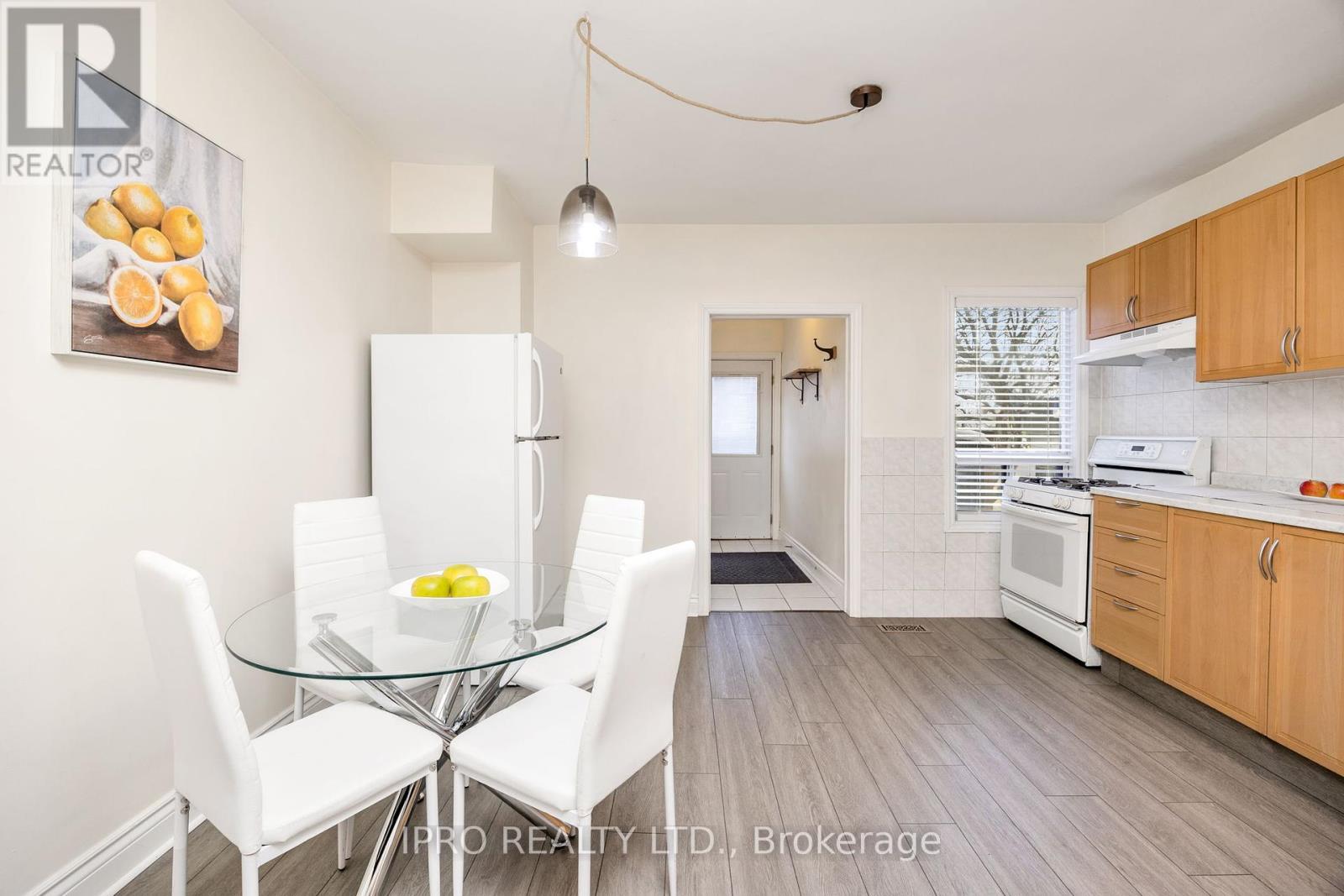1351 Lansdowne Avenue E Toronto, Ontario M6H 3Z9
$1,198,000
Fully Detached Home With Incredible Potential In Charming Corso Italia Neighborhood, Steps To St. Clear! This Solid And Well-Maintained Home Offers A Fantastic Layout With Multi-Use Options. Featuring A Triplex Setup With Separate Entrances For Each Floor, This Property Can Easily Be Converted Into A Single-Family Home Or Offer The Opportunity To Live In One Unit And Rent Out The Other Unit(S)/Rooms (Including The Separate Basement). Coin-Operated Laundry Adds Convenience And Extra Income. Enjoy The Fully Fenced Backyard! 2-Car Side-By-Side Wide Parking Area, Accessible Via A Laneway, Which Might Be Potential For A Future Laneway Suite Or Double Garage. Notable Upgrades Include Exterior Siding, Un-Grated Wood-Burning Fireplace With Chimney Improvements, New Railings, New Fence, Etc. Enjoy The Best Of City Living With TTC/Subway, Earlscourt Park, Boutique Shops On St. Clair, Restaurants, Great Schools, And More All At Your Doorstep. Just ~ 5 Km To The University Of Toronto, ~3 Km To George Brown College, ~4 Km To Casa Loma, And So Close To Downtown Toronto! Don't Miss This Incredible Opportunity! Roofed Porch, Updated Landscaping, Carpet Free Home, Additional Parking Available On The Street. (id:35762)
Property Details
| MLS® Number | W12180962 |
| Property Type | Single Family |
| Neigbourhood | Corso Italia-Davenport |
| Community Name | Corso Italia-Davenport |
| AmenitiesNearBy | Hospital, Park, Public Transit, Schools |
| CommunityFeatures | Community Centre |
| ParkingSpaceTotal | 2 |
| Structure | Porch |
Building
| BathroomTotal | 4 |
| BedroomsAboveGround | 3 |
| BedroomsBelowGround | 3 |
| BedroomsTotal | 6 |
| Amenities | Fireplace(s) |
| Appliances | Dryer, Stove, Washer, Two Refrigerators |
| BasementDevelopment | Finished |
| BasementFeatures | Apartment In Basement |
| BasementType | N/a (finished) |
| ConstructionStyleAttachment | Detached |
| CoolingType | Central Air Conditioning |
| ExteriorFinish | Brick, Vinyl Siding |
| FireplacePresent | Yes |
| FlooringType | Hardwood, Laminate, Ceramic |
| HeatingFuel | Natural Gas |
| HeatingType | Forced Air |
| StoriesTotal | 2 |
| SizeInterior | 1100 - 1500 Sqft |
| Type | House |
| UtilityWater | Municipal Water |
Parking
| No Garage |
Land
| Acreage | No |
| FenceType | Fenced Yard |
| LandAmenities | Hospital, Park, Public Transit, Schools |
| Sewer | Sanitary Sewer |
| SizeDepth | 103 Ft |
| SizeFrontage | 18 Ft ,9 In |
| SizeIrregular | 18.8 X 103 Ft |
| SizeTotalText | 18.8 X 103 Ft |
Rooms
| Level | Type | Length | Width | Dimensions |
|---|---|---|---|---|
| Second Level | Primary Bedroom | 4 m | 4 m | 4 m x 4 m |
| Second Level | Bedroom | 2.6 m | 3.6 m | 2.6 m x 3.6 m |
| Second Level | Kitchen | 2.6 m | 3.7 m | 2.6 m x 3.7 m |
| Second Level | Eating Area | 2.52 m | 2.62 m | 2.52 m x 2.62 m |
| Basement | Kitchen | Measurements not available | ||
| Basement | Laundry Room | 2.5 m | 2.6 m | 2.5 m x 2.6 m |
| Basement | Living Room | 2.1 m | 4.1 m | 2.1 m x 4.1 m |
| Basement | Bedroom | 2.9 m | 2.2 m | 2.9 m x 2.2 m |
| Basement | Bedroom | 2.8 m | 2.8 m | 2.8 m x 2.8 m |
| Main Level | Living Room | 2.9 m | 4.9 m | 2.9 m x 4.9 m |
| Main Level | Bedroom | 2.07 m | 3.81 m | 2.07 m x 3.81 m |
| Main Level | Kitchen | 4.13 m | 3.7 m | 4.13 m x 3.7 m |
Utilities
| Electricity | Installed |
| Sewer | Installed |
Interested?
Contact us for more information
Inna Pozin
Salesperson
1396 Don Mills Rd #101 Bldg E
Toronto, Ontario M3B 0A7































